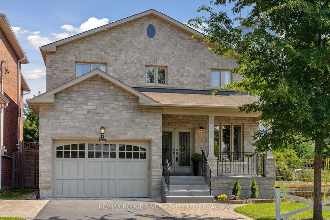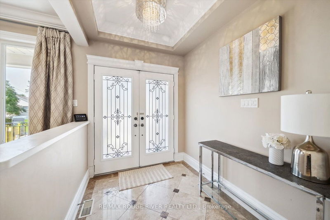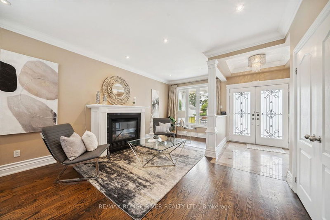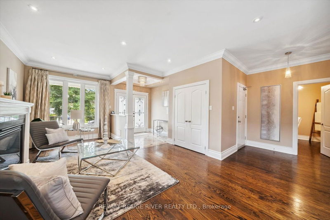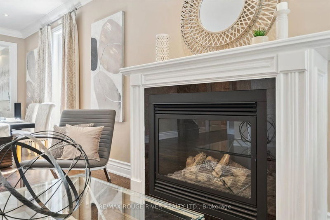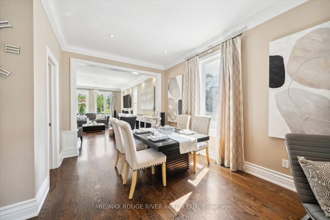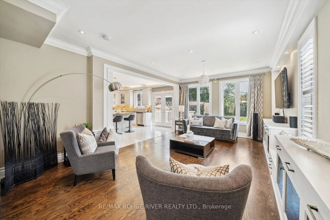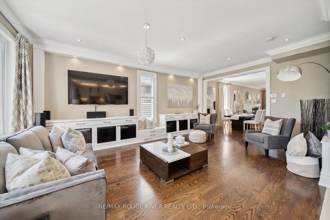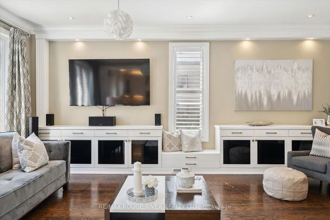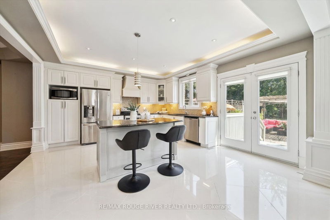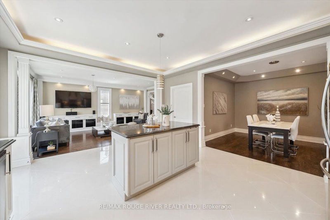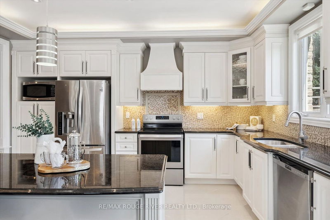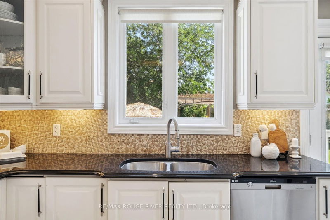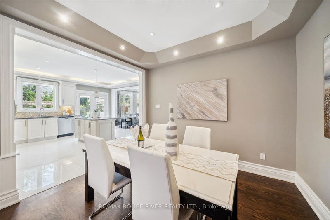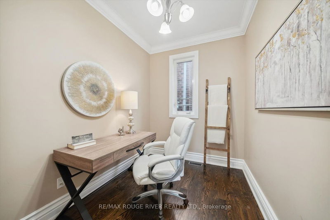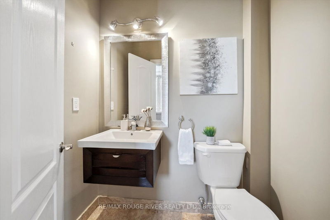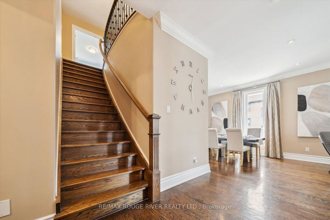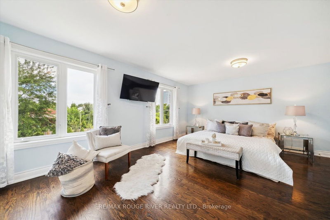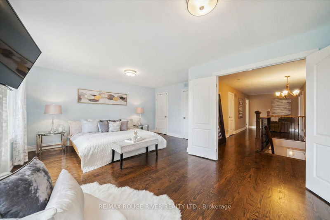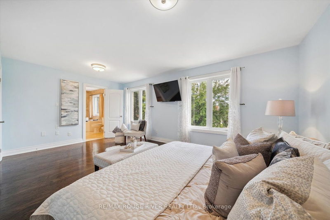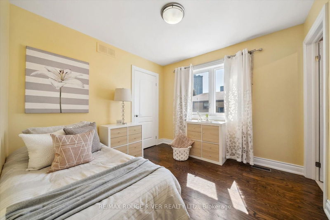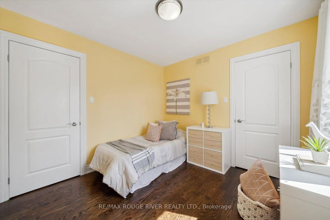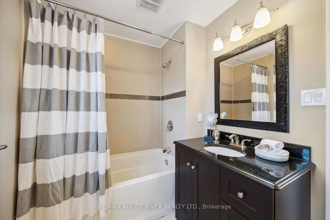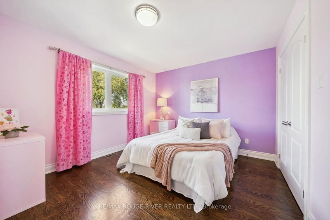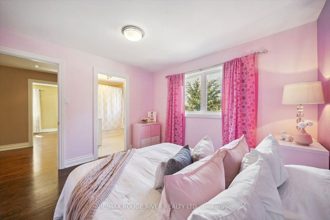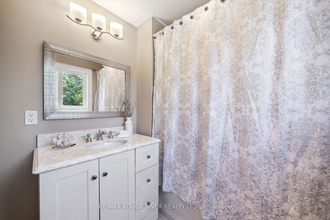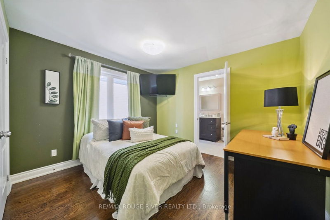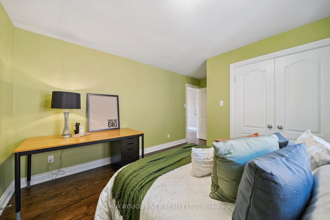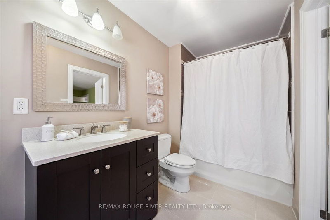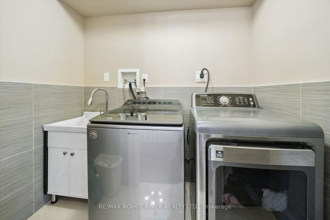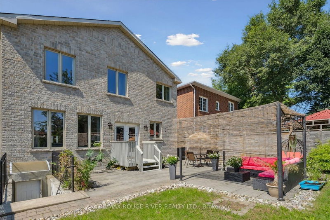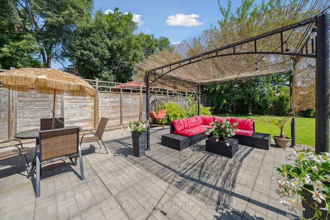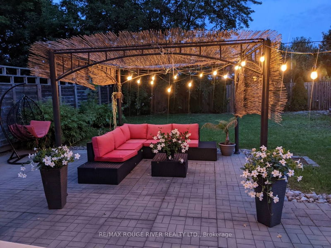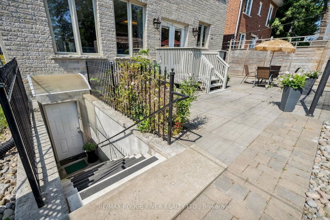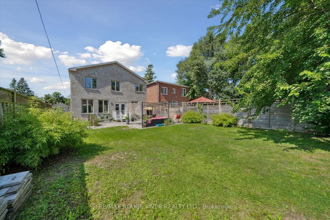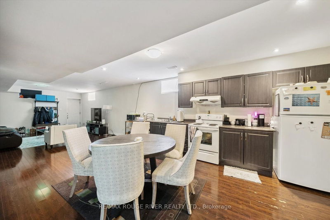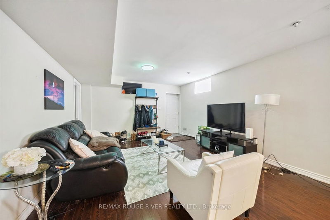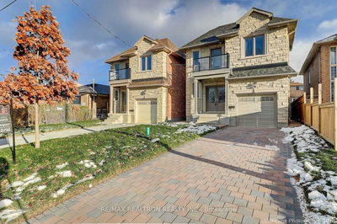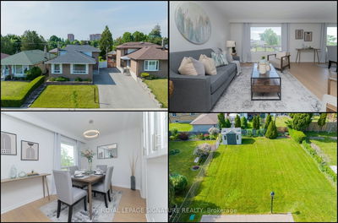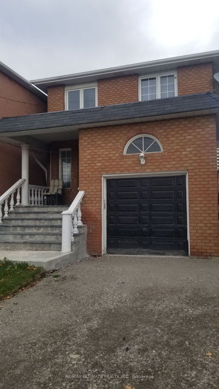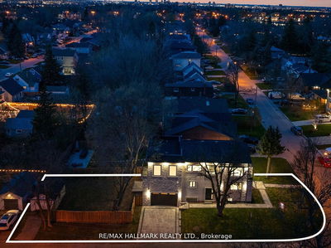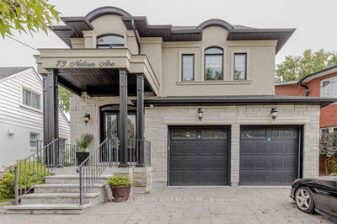Wonderful Opportunity to own a Custom Built - Multi-generational Home in established Neighbourhood. This 2839 square foot 4+2 bedroom home has 6 washrooms and a private space for everyone in the family! As you enter this spacious open concept main floor - featuring dark hardwood flooring, crown moulding, gas firepace, pot lights and 9 foot Ceilings you will feel at home! Sunlight pours into the family room which will be the centre for family gatherings - as it is open to a beautiful kitchen with centre island with granite counter tops. There is a separate formal dining room to enjoy family dinners. The Master Bedroom has a 5 PC retreat that you will love. All remaining 3 bedrooms on the 2nd Floor have their own private 4 pc ensuite with granite counter tops! Walk out from the kitchen to a sun-filled patio oasis in the backyard - lots of space to garden and play games. The basement has a 2 bedroom suite with kitchen, large rec room, 4 pc washroom, laundry with a walk up to the yard.
详情
- 上市时间: Wednesday, August 30, 2023
- 3D看房: View Virtual Tour for 7 Commonwealth Avenue
- 城市: Toronto
- 社区: Kennedy Park
- 交叉路口: Eglinton/Midland/Danforth
- 客厅: Hardwood Floor, Pot Lights, Crown Moulding
- 家庭房: Hardwood Floor, Crown Moulding, B/I Shelves
- 厨房: Ceramic Floor, Granite Counter, Breakfast Bar
- 厨房: Laminate, Combined W/Rec
- 挂盘公司: Re/Max Rouge River Realty Ltd. - Disclaimer: The information contained in this listing has not been verified by Re/Max Rouge River Realty Ltd. and should be verified by the buyer.

