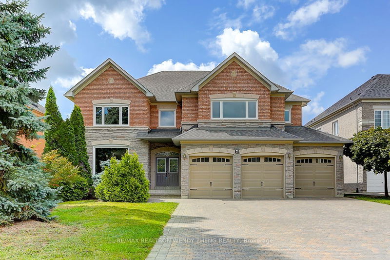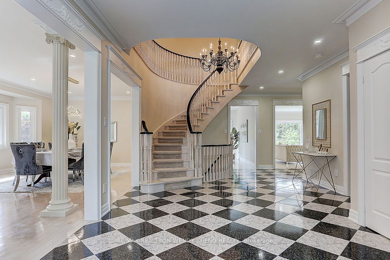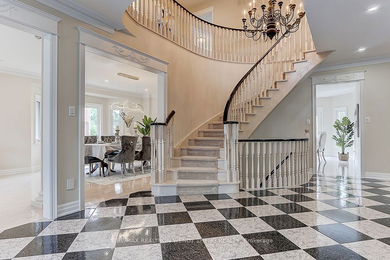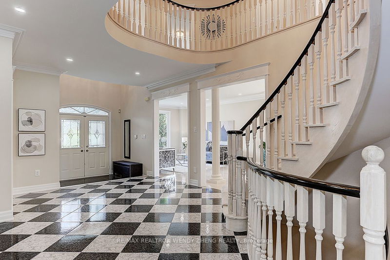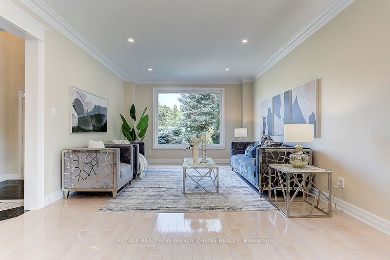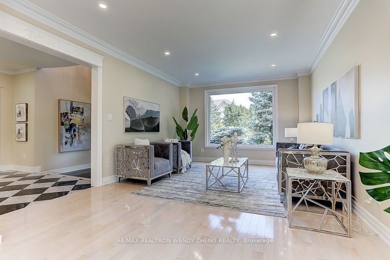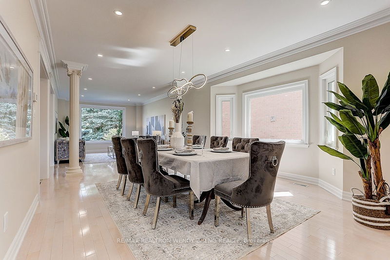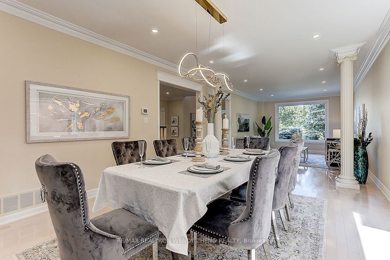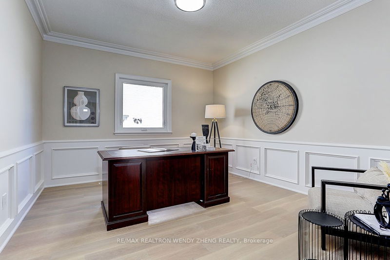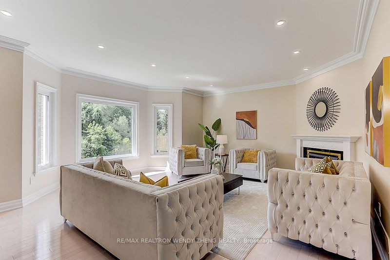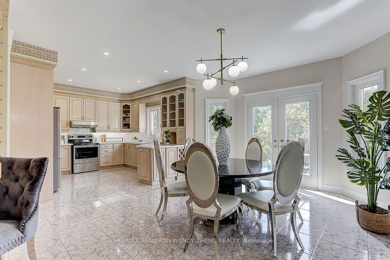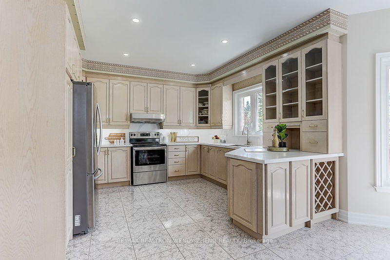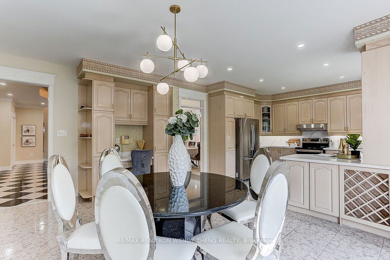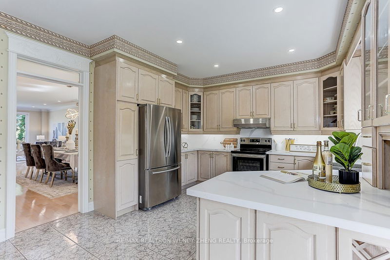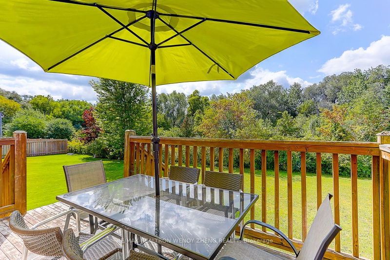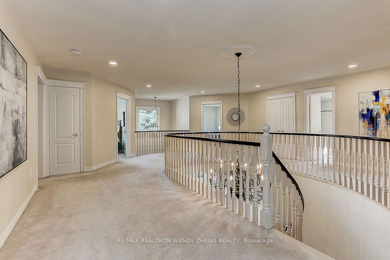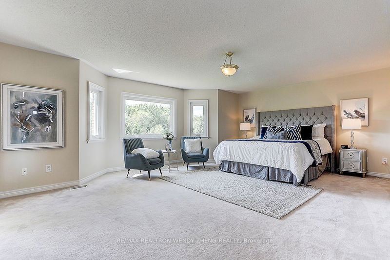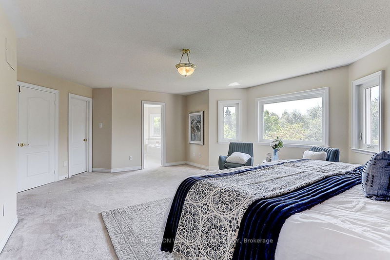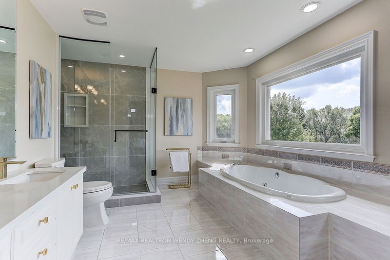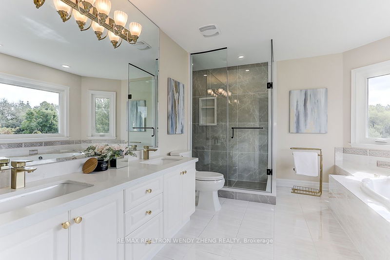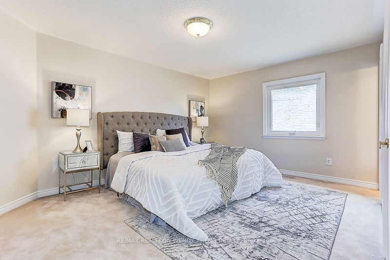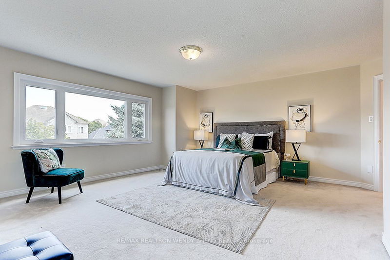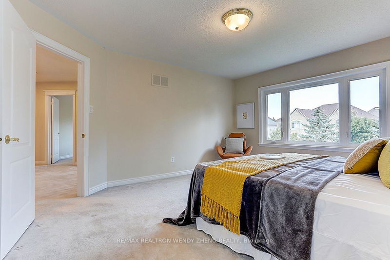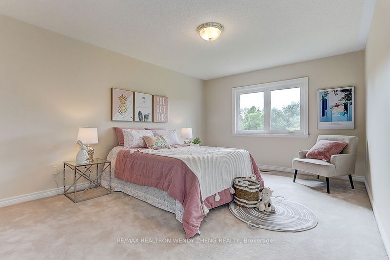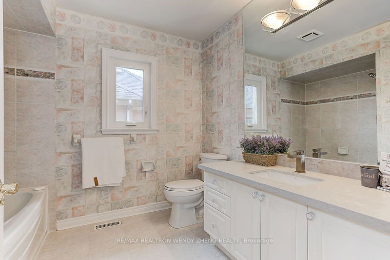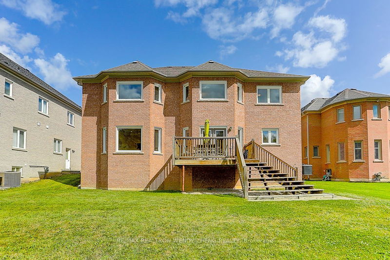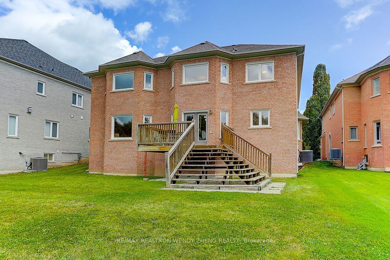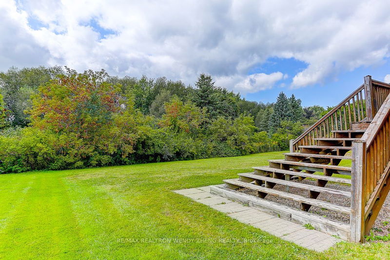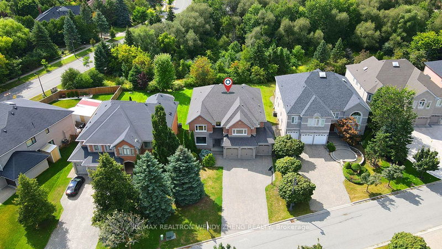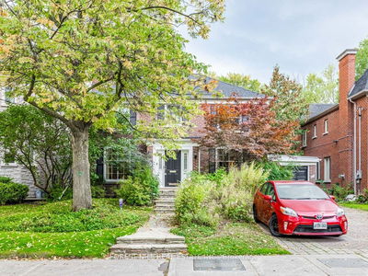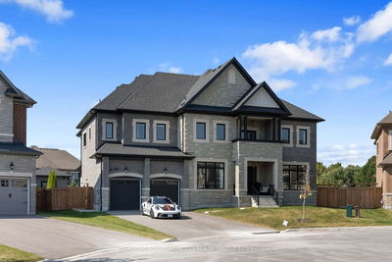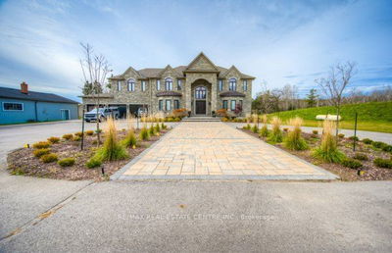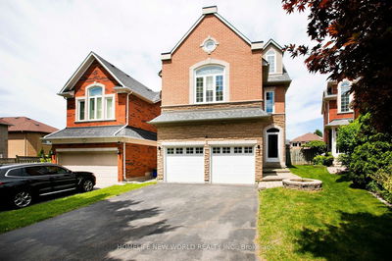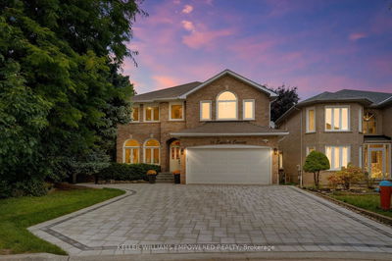One Of The Few Approximate 5,000 Sqf Bayview Hill 3-Car Garage Mansion W/ Superb 174' Deep Lot Right Back Onto Ravine! All Brand New Window (Sep 2023), Chanderliers Over 18' Soaring Ceiling Foyer, Main Fl 9' Raised Smooth Ceiling W/ Crown Moulding & Tons Of Pot Lights, All New Modern Light Stained Hardwood Throughout, Extensive Millwork In Decorative High Profile Door Header, Corinthian Columns & New Baseboard, Under Cabinet Lighting In Solid Wood Kitchen Cabinet W/ New Quartz Countertop & Matching Backsplash, Extended Cabinet W/ Built-in Desk In Breakfast Walk Out To Deck, Features Spacious Glass Dr Library On Main, 2 Curved Stairs Plus Secondary Service Stairs On All Levels, New Frameless Glass Dr Shower In 5 Pcs Ensuite Master Br, All Good Sized 5 Brs Including A Total Of 3 Ensuite Brs & 4 Full Baths On 2nd, All Upgraded 5 Washrooms W/ Stone Countertop Vanity. Finished Bsmt W/ Wet Bar & B/I Tv Cabinet In Huge Recreation Rm, Extra 6th Br & 3 Pcs Bath Available.
详情
- 上市时间: Saturday, September 02, 2023
- 3D看房: View Virtual Tour for 6 Alessia Court
- 城市: Richmond Hill
- 社区: Bayview Hill
- 交叉路口: Bayview/Major Mackenzie
- 客厅: Hardwood Floor, Picture Window, Pot Lights
- 厨房: Porcelain Floor, Breakfast Area, W/O To Deck
- 家庭房: Hardwood Floor, Gas Fireplace, O/Looks Ravine
- 客厅: Broadloom, Above Grade Window, 3 Pc Bath
- 挂盘公司: Re/Max Realtron Wendy Zheng Realty - Disclaimer: The information contained in this listing has not been verified by Re/Max Realtron Wendy Zheng Realty and should be verified by the buyer.

