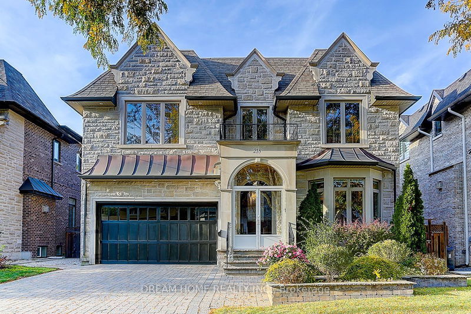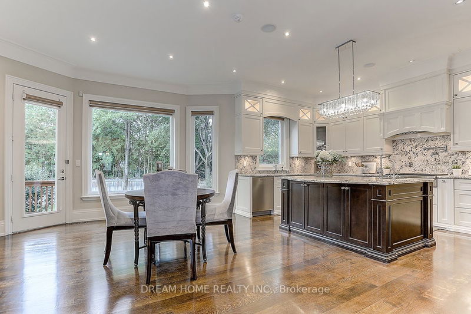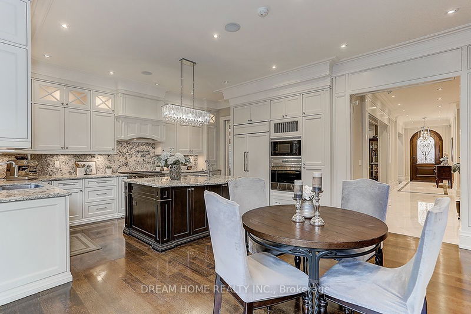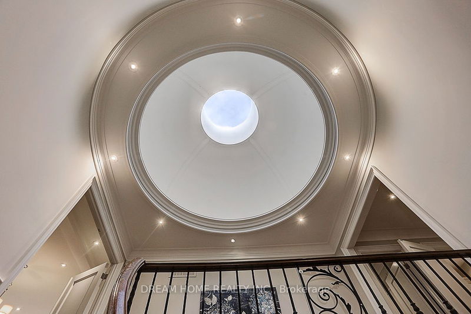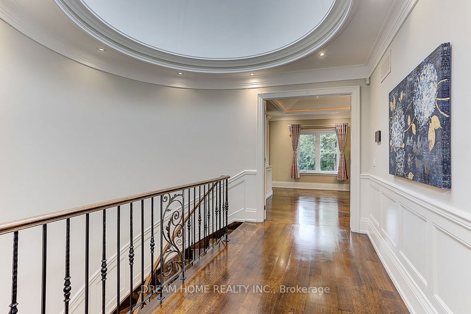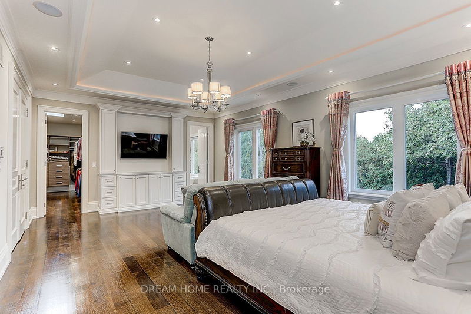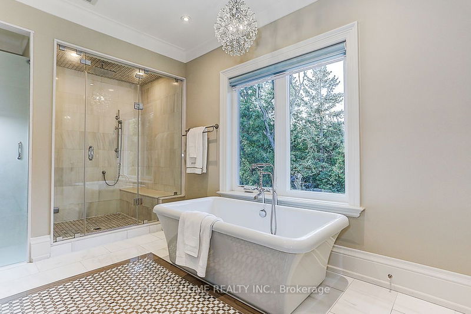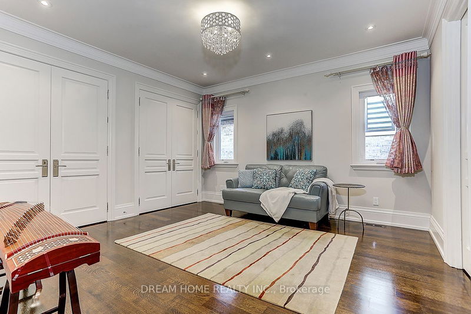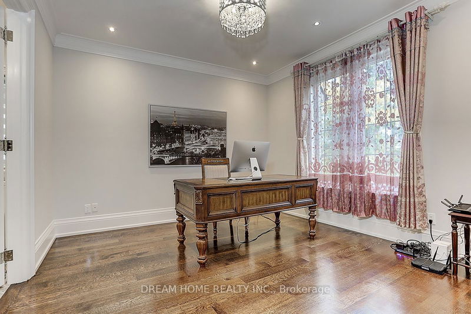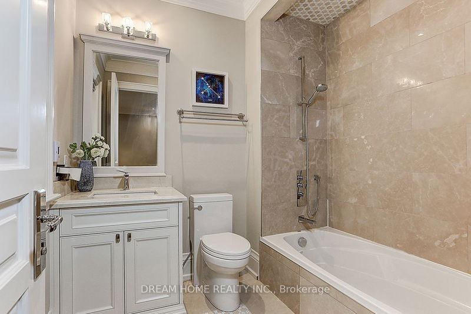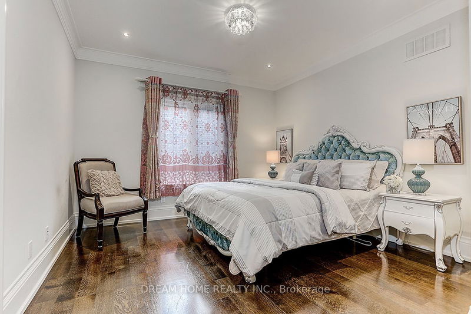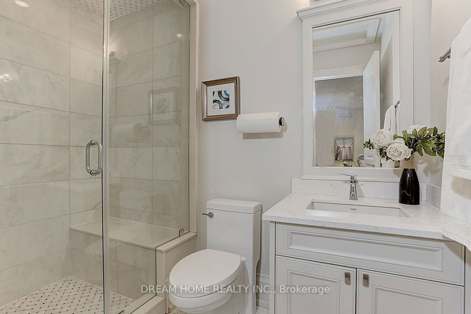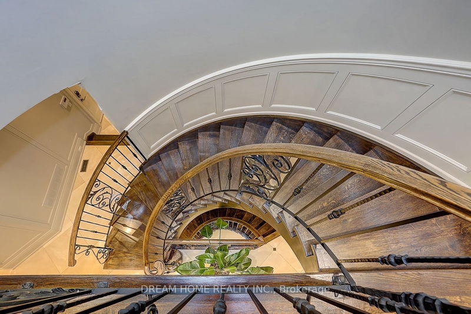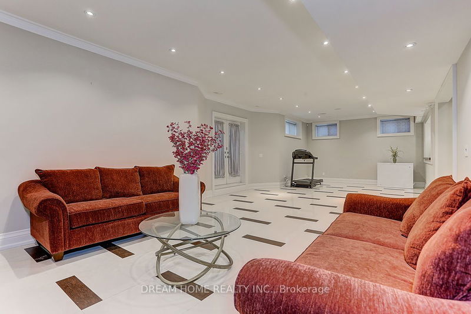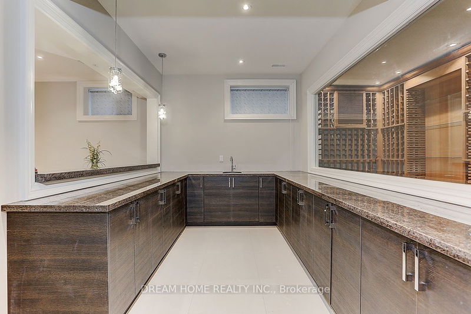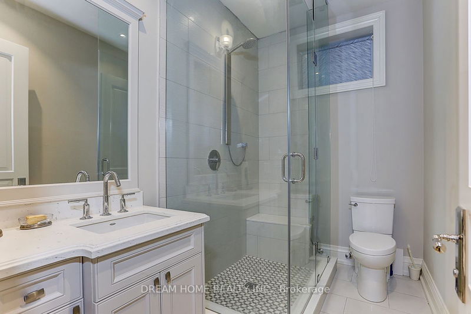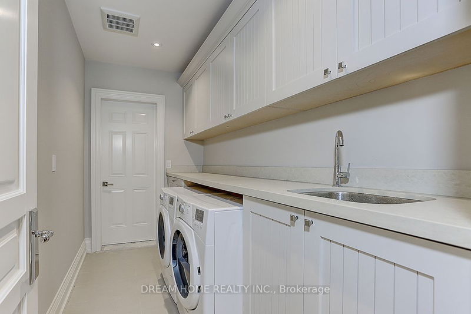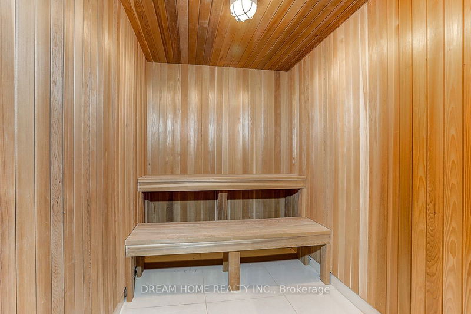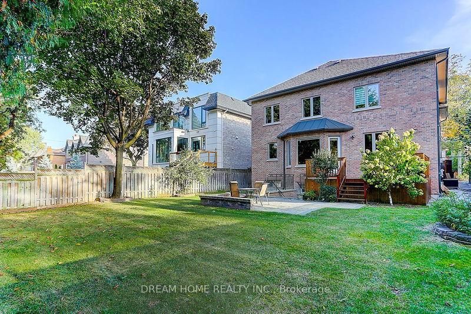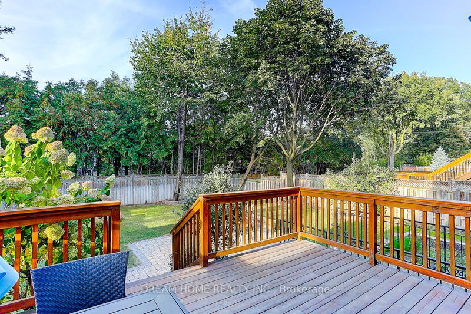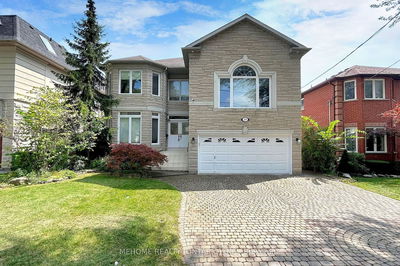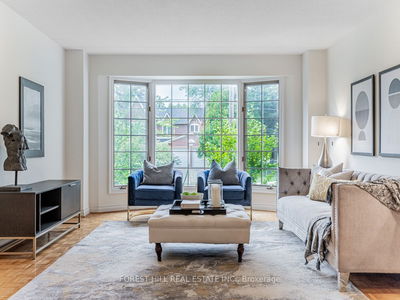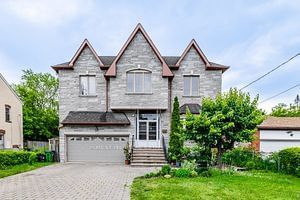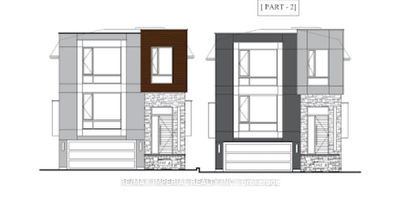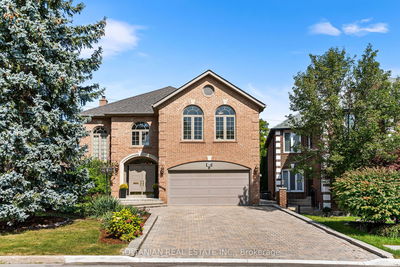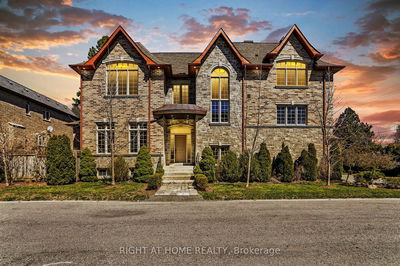Spectacular Luxurious Custom Built Home On Prime Lot (54X133) Quiet Street With 5 Bedrooms, Hardwood & Marble Flr, Coffered Ceiling, Crown Mouldings, Wainscoting, Custom Millwork. State Of The Art Kitchen W/Granite Cntr Top, B/I Appl's, Centre Island W/Wine Cooler, Quality Cabinets. Large Size Bdrms , Fin W/O Bsmt W/Floor Heating Throughout Bsmt W/Rec Rm, Dry Sauna, Nanny Rm & Wine Cellar. All Bathrooms On 2nd Flr Are Heated. Second & Lower Level Laundry .
详情
- 上市时间: Thursday, October 05, 2023
- 3D看房: View Virtual Tour for 218 Dunforest Avenue
- 城市: Toronto
- 社区: Willowdale East
- 交叉路口: Bayview/Finch
- 详细地址: 218 Dunforest Avenue, Toronto, M2N 4J7, Ontario, Canada
- 客厅: Combined W/Dining, Fireplace, Hardwood Floor
- 家庭房: Fireplace, Open Concept, Hardwood Floor
- 厨房: Combined W/Family, Open Concept, Hardwood Floor
- 挂盘公司: Dream Home Realty Inc. - Disclaimer: The information contained in this listing has not been verified by Dream Home Realty Inc. and should be verified by the buyer.

