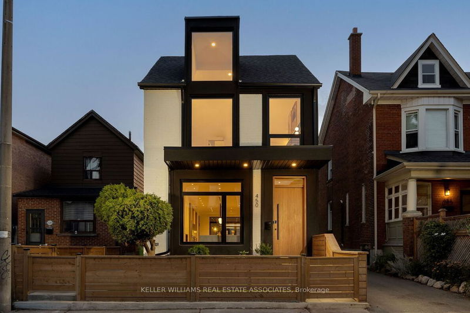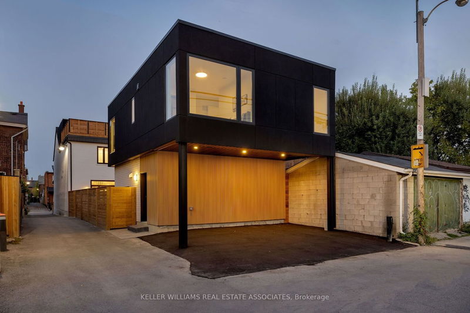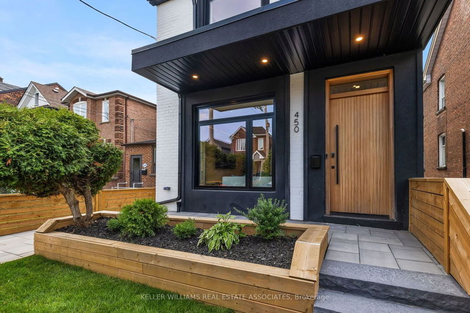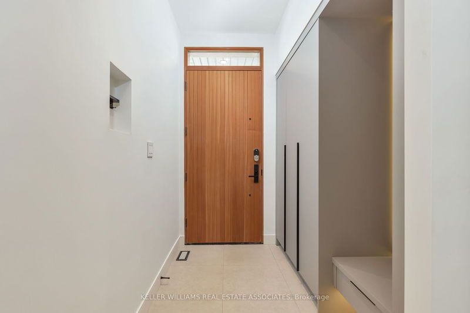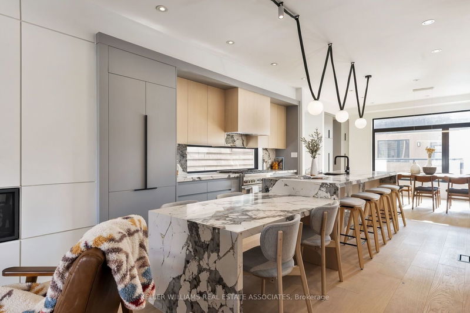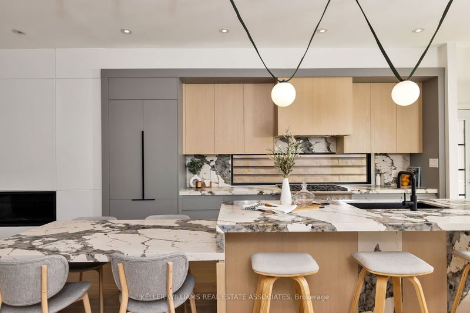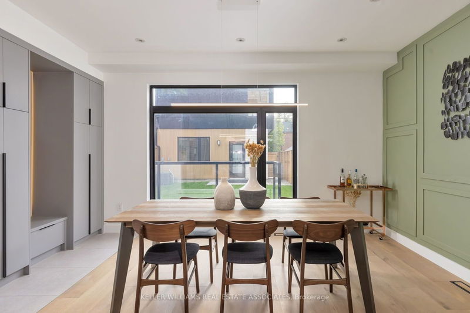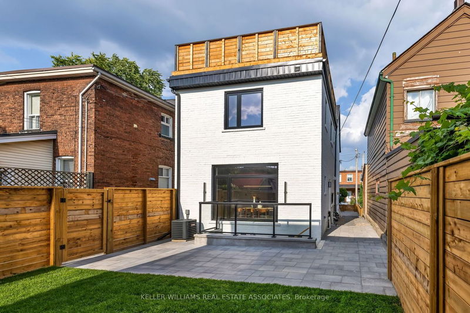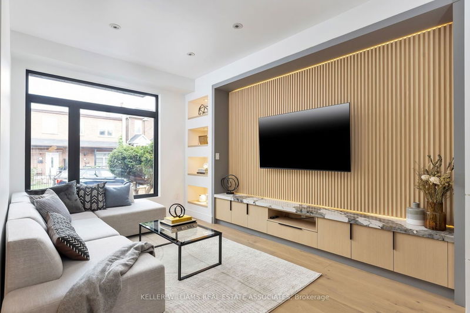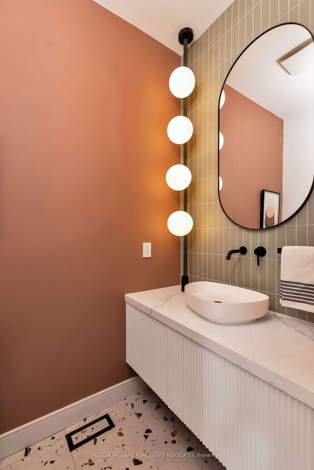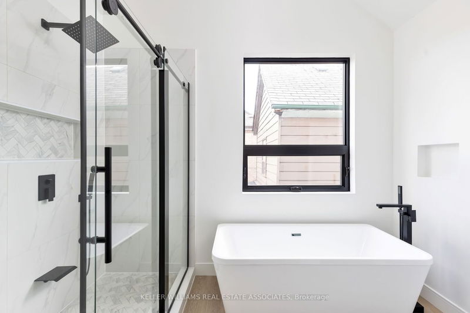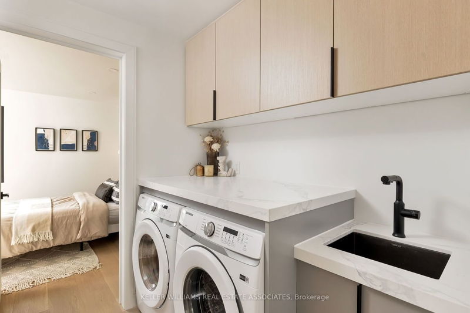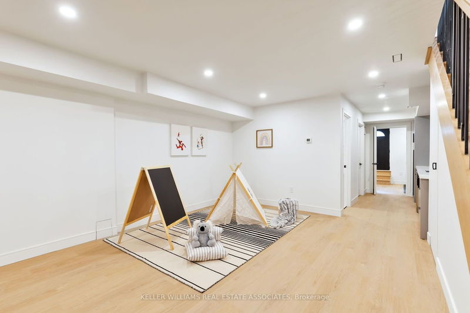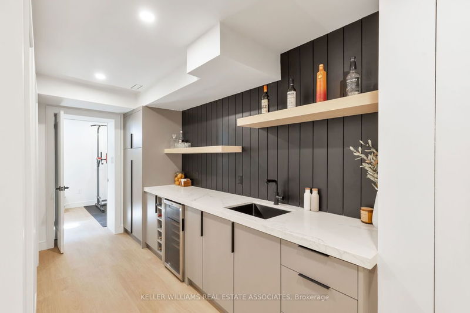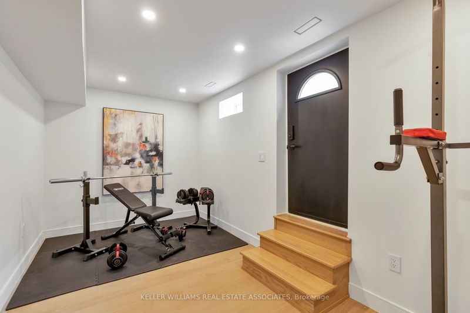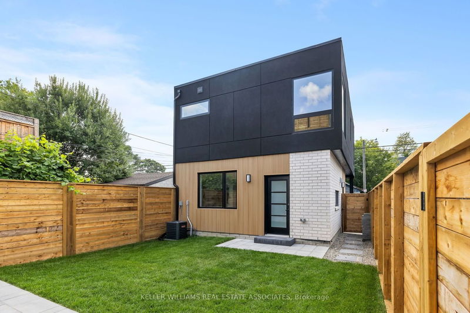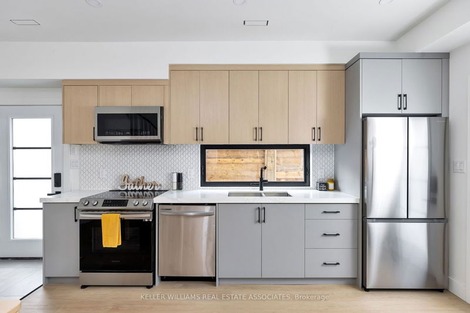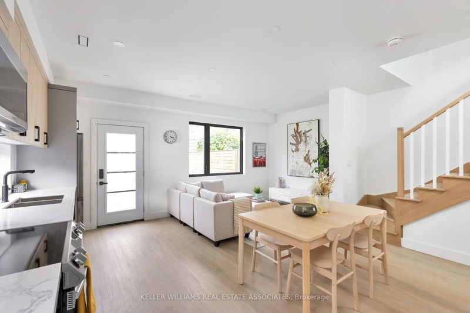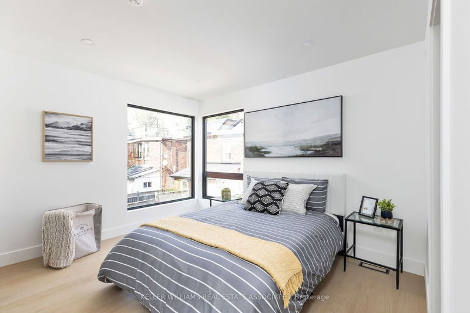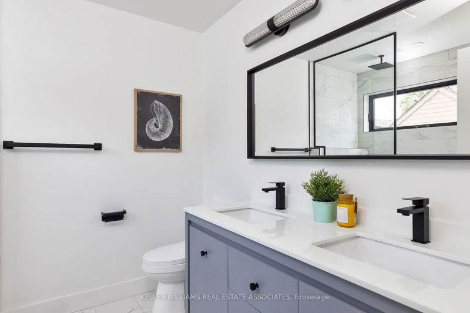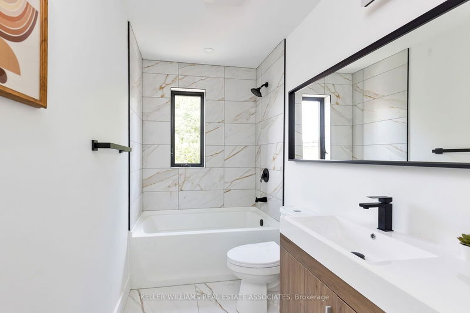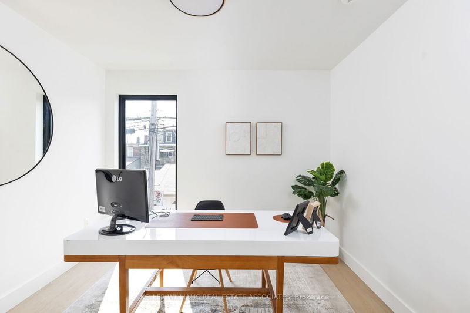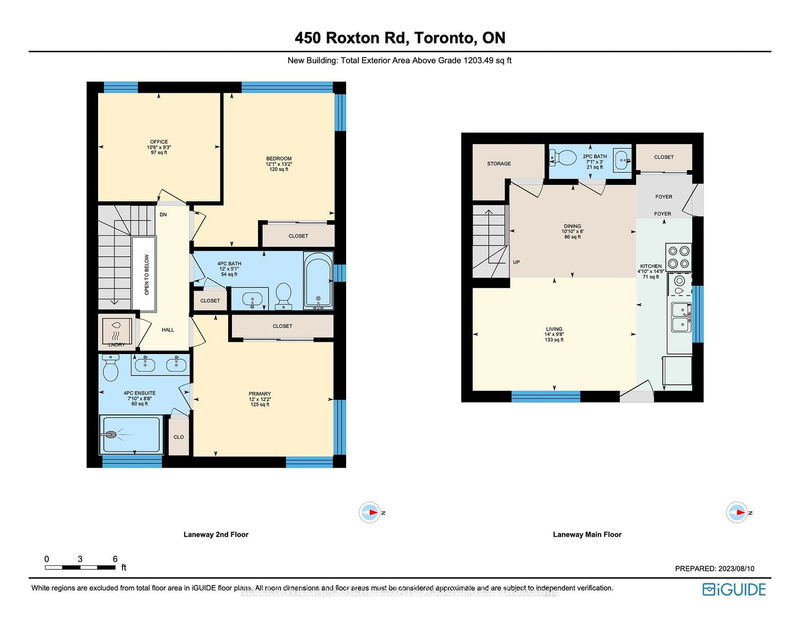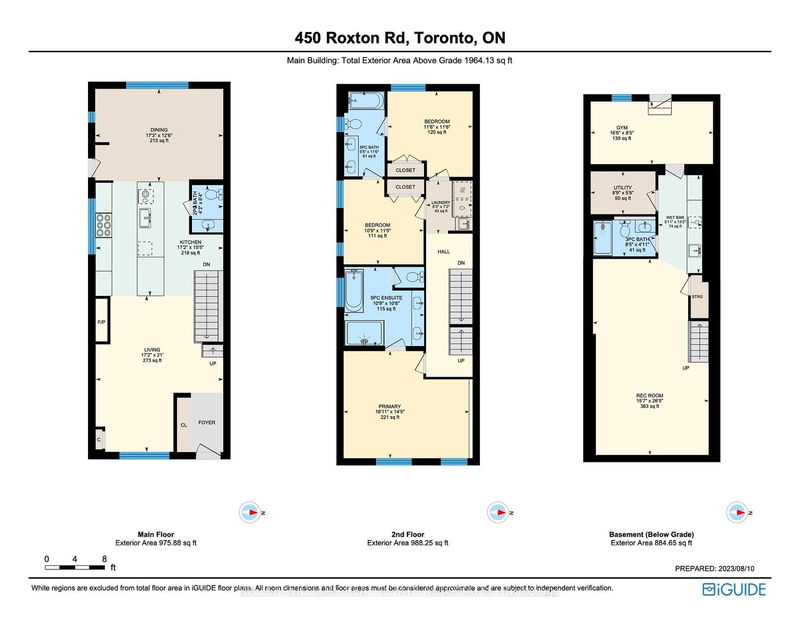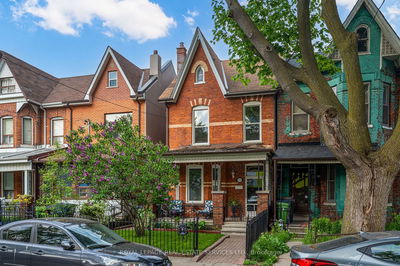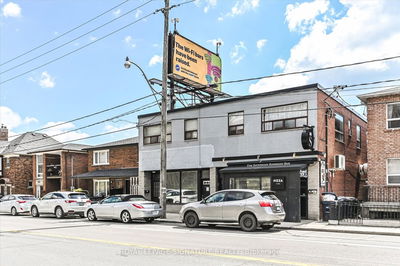Do you love the idea of either strong rental income or having family live with you, but you also want privacy? This rare property meets that tall order with a main house that has 2847 sq ft of finished space plus a 1203 sq ft laneway house (4050 sq ft total). Often, Toronto laneway houses choose between parking or laneway house sq footage - this design balances both. The beautifully renovated main home has 9.5 ft ceilings on the ground level & spacious areas to relax, cook, and dine, making it a host's dream. At the heart of the is a custom kitchen w/ 15 ft island. What a WOW factor in the primary suite -15.5 vaulted ceilings in both the bedroom and 5 pc ensuite + 14 ft of custom closets. 433 sq ft rooftop deck with CN tower views. Underpinned basement has a massive rec room, office, bar, full bath. The laneway house offers: a modern exterior w/ brick, composite fluted panel, stucco; a den that can be a 3rd bedroom; 2.5 bathrooms; a custom kitchen; rent potential of $4500-4700/month.
详情
- 上市时间: Thursday, August 10, 2023
- 3D看房: View Virtual Tour for 450 Roxton Road
- 城市: Toronto
- 社区: Palmerston-Little Italy
- 交叉路口: Ossington Ave And Bloor St W
- 客厅: Large Window, Gas Fireplace, Hardwood Floor
- 厨房: Centre Island, Stainless Steel Appl, Quartz Counter
- 客厅: Open Concept, Large Window, Vinyl Floor
- 厨房: Quartz Counter, Backsplash, Stainless Steel Appl
- 挂盘公司: Keller Williams Real Estate Associates - Disclaimer: The information contained in this listing has not been verified by Keller Williams Real Estate Associates and should be verified by the buyer.

