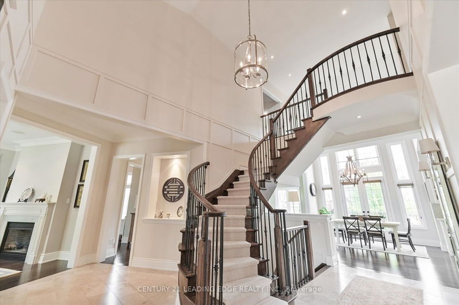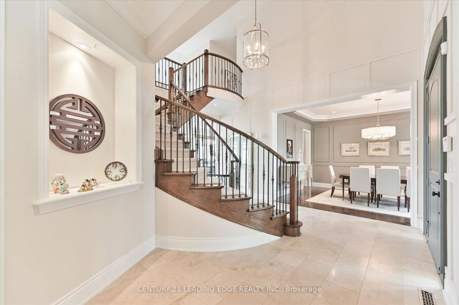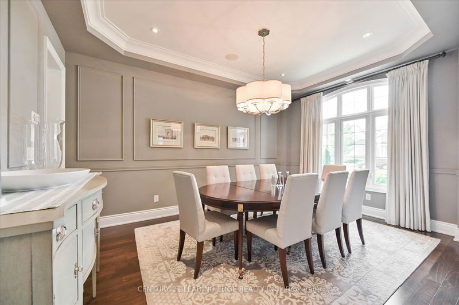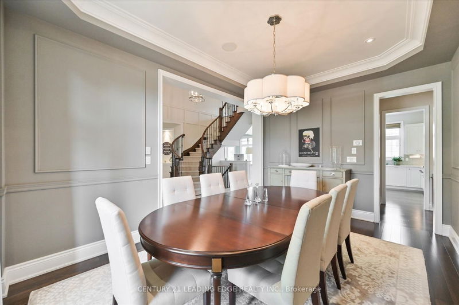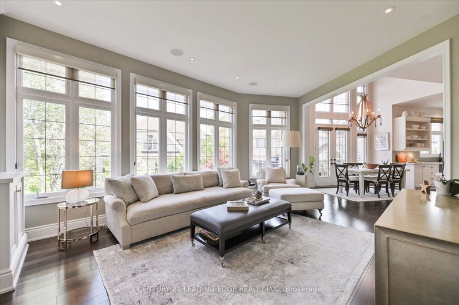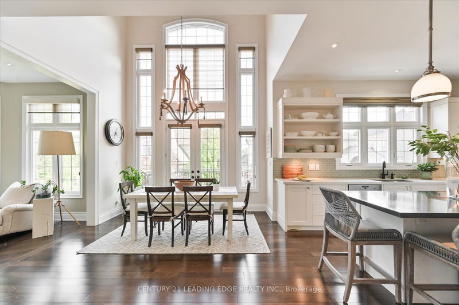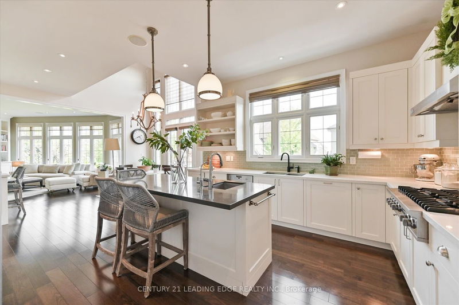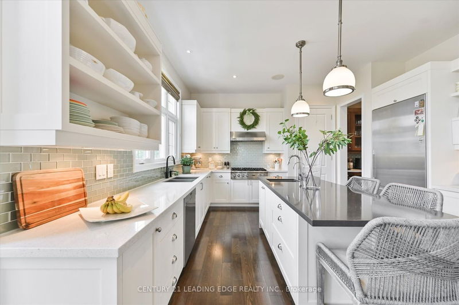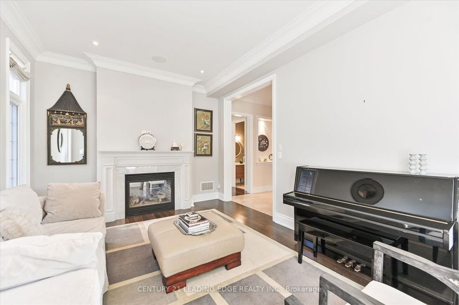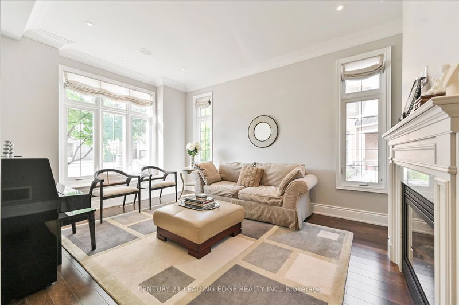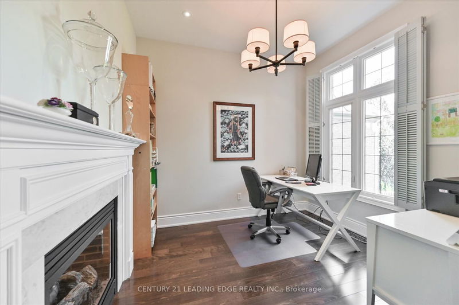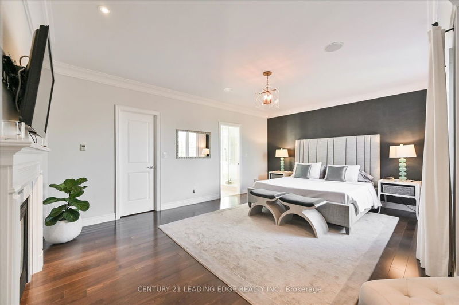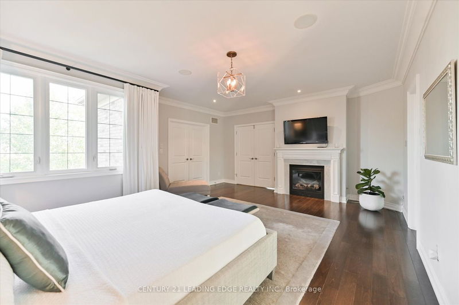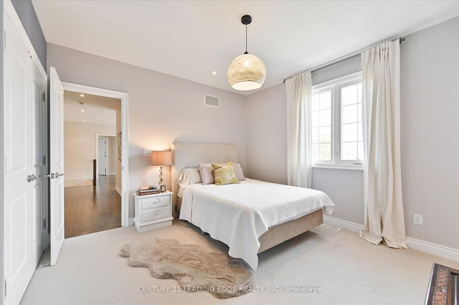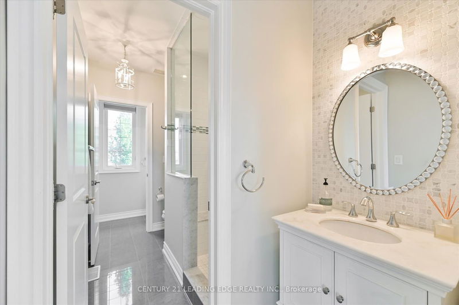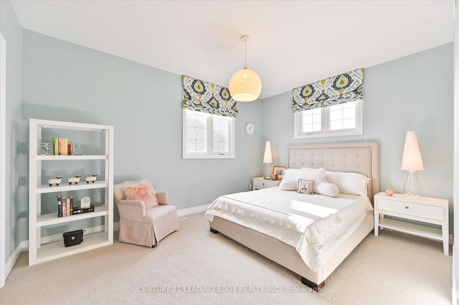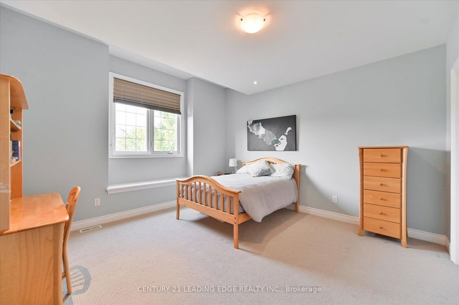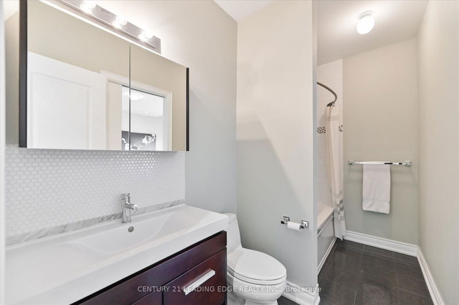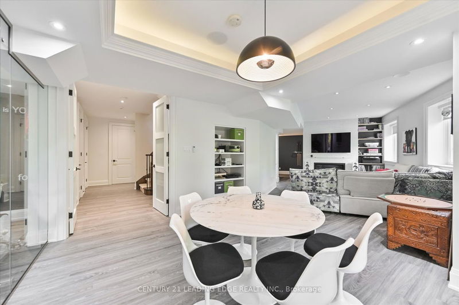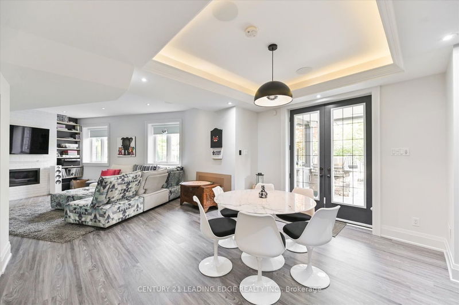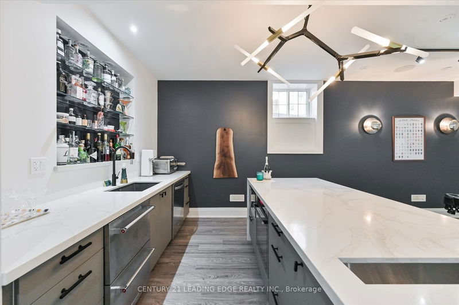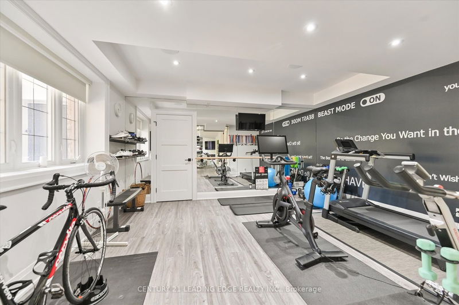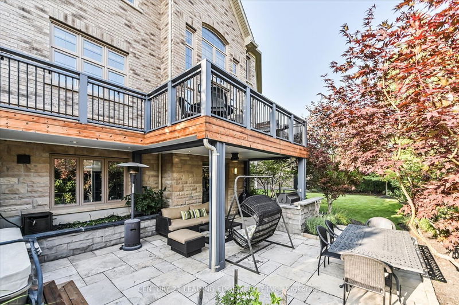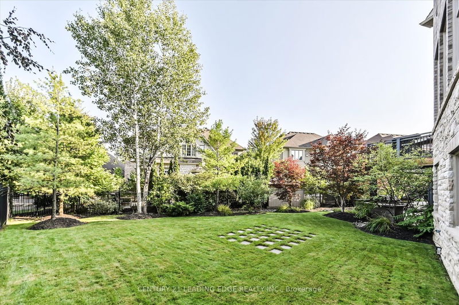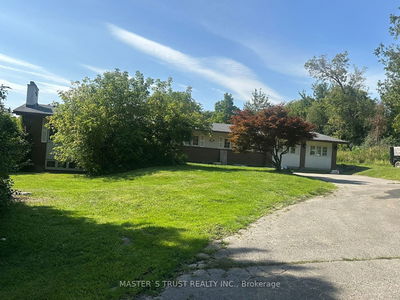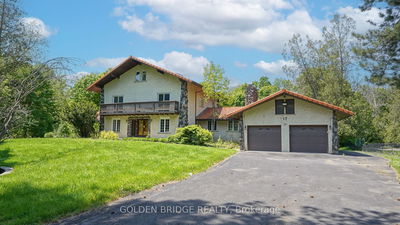Stunning 5 bedroom cul-de-sac jewel in desirable Angus Glen crown. Over 6000sf of luxury finished living including a walk-out basement on builder's premium 70' frontage series with 3 car tandem garage. Modern open plan with elegantly appointed spaces for comfortable family living or grand entertaining. Premium finishes throughout, 10' main, 9' 2nd and basement ceilings, upgraded trim doors & windows, eng. hrdwd floors. Custom Gismondi Kitchen with butler's pantry, custom built-in cabinetry. Towering windows, sun-drenched living areas, overlooking a rear garden oasis. Ensuite for every bedroom, separate primary bdrm retreat. Lower level designed for maximum enjoyment and entertainment. Excellent schools. All you could want in a home and more! See attached feature sheet.
详情
- 上市时间: Thursday, September 07, 2023
- 3D看房: View Virtual Tour for 11 Ernie Amsler Court
- 城市: Markham
- 社区: Angus Glen
- 交叉路口: Major Mackenzie & Warden
- 详细地址: 11 Ernie Amsler Court, Markham, L6C 0K1, Ontario, Canada
- 客厅: Gas Fireplace, Hardwood Floor, Picture Window
- 家庭房: B/I Bookcase, Hardwood Floor, Picture Window
- 厨房: Centre Island, Hardwood Floor, Quartz Counter
- 挂盘公司: Century 21 Leading Edge Realty Inc. - Disclaimer: The information contained in this listing has not been verified by Century 21 Leading Edge Realty Inc. and should be verified by the buyer.


