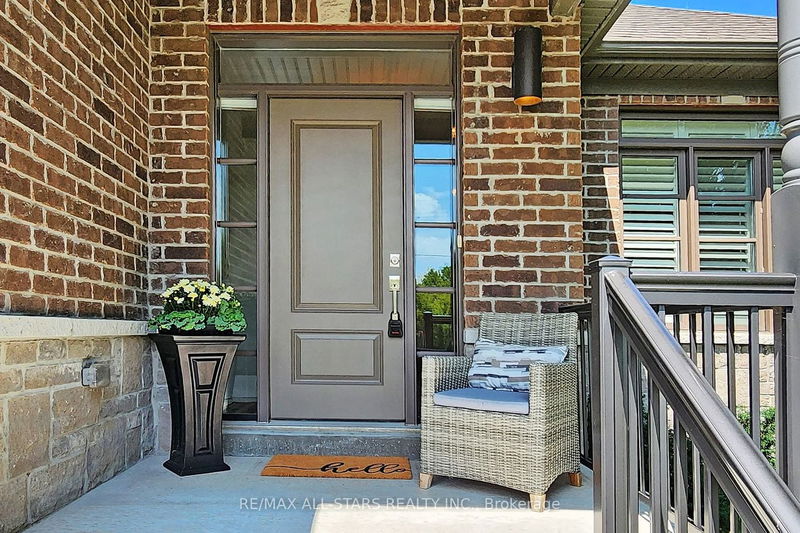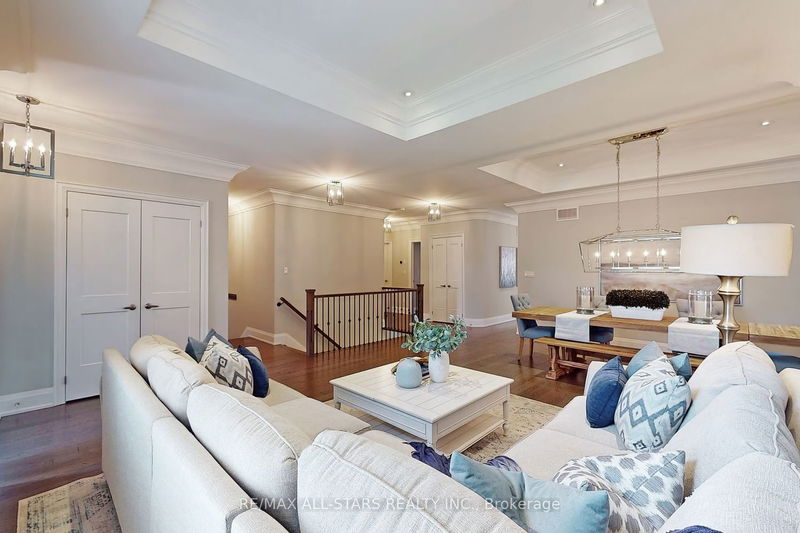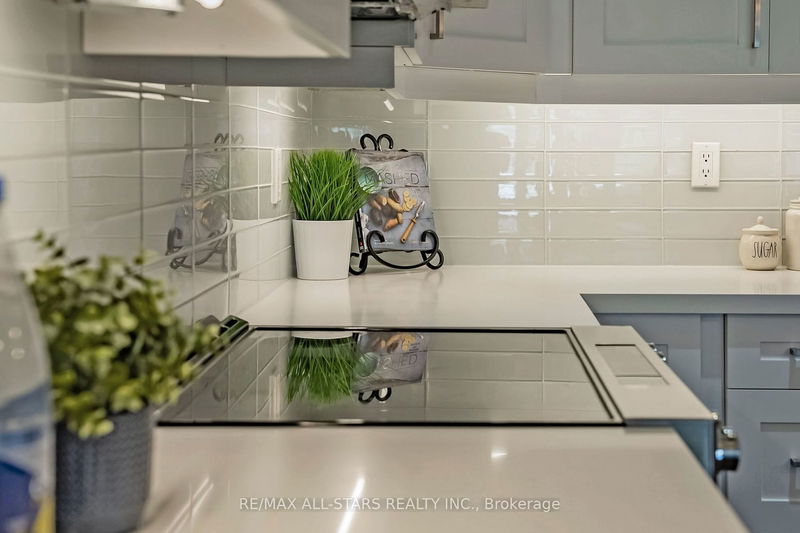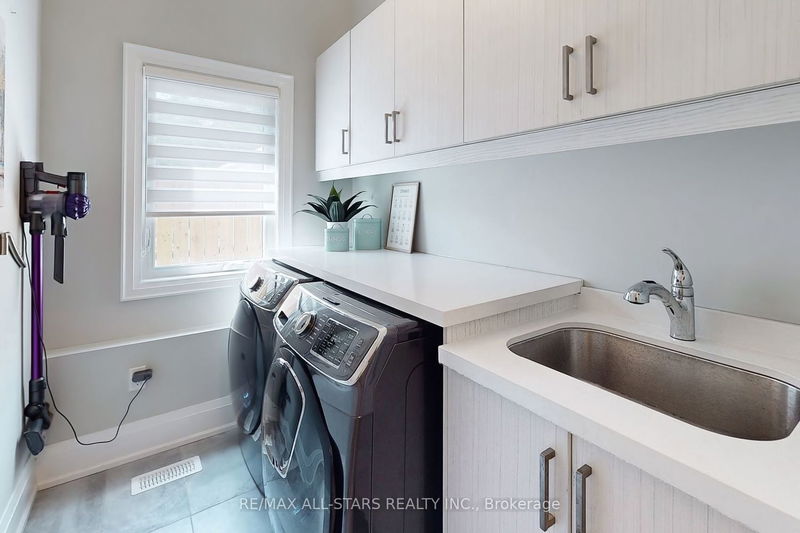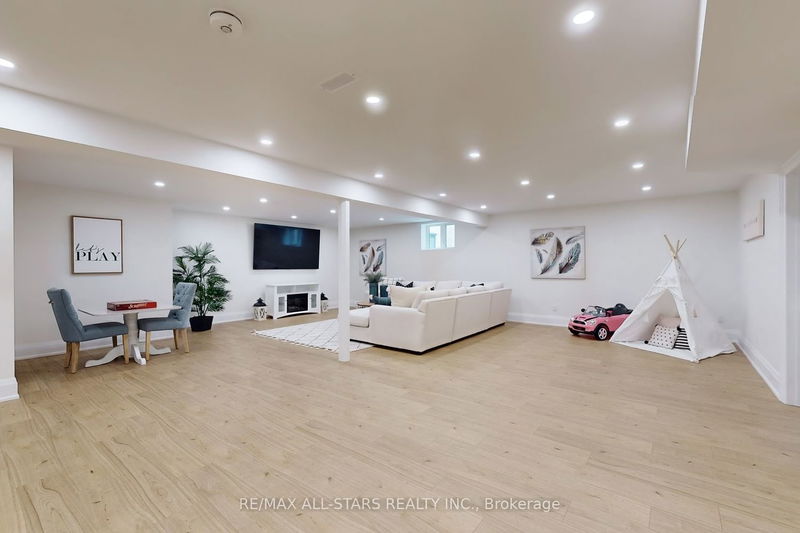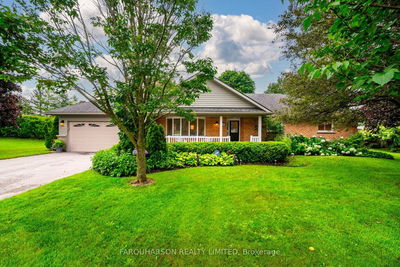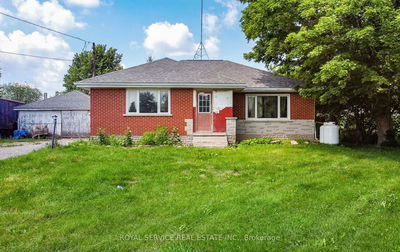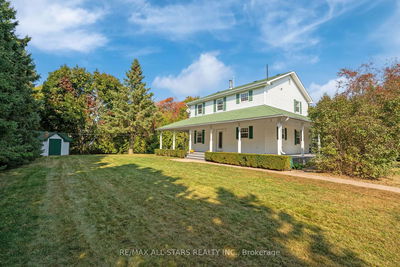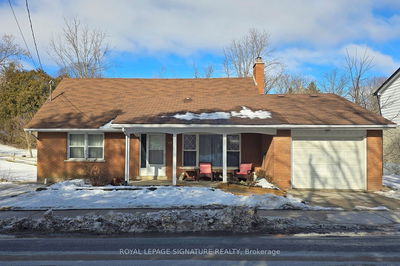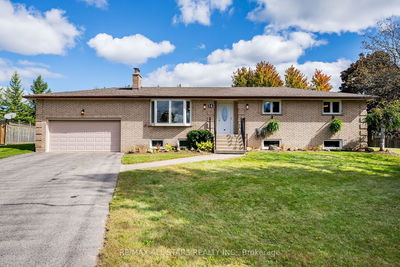Welcome home to this 5 year old custom bungalow on a 69' x 160' fully serviced lot. This contemporary beauty boasts 2150 sq ft of open concept space not including the recent professionally finished basement level combining for approx 4000 sq ft of family welcoming living space. Modern and stylish finishing's include 9' main floor coffered and vaulted ceilings, engineered hardwood and porcelain tiles, custom plaster crown moldings, Quartz counters throughout, 7 ' interior doors with organizers, 7 1/4 " baseboards, Shaker style kitchen cabinets with 4 Kitchen Aid appliances, tall custom vanities, upgraded plumbing and light fixtures, California & custom blinds. The amazingly bright basement transformation includes media viewing area, mirrored adult and child exercise area, games space, 4th bedroom, wet bar and 3 pc bath. Walkout from the great room to a large deck with see through glass panel railings o/l privacy fenced yard. Multi vehicle paved drive with turnaround backup lane.
详情
- 上市时间: Thursday, August 17, 2023
- 3D看房: View Virtual Tour for 184 Toronto Street S
- 城市: Uxbridge
- 社区: Uxbridge
- 详细地址: 184 Toronto Street S, Uxbridge, L9P 1R1, Ontario, Canada
- 厨房: Centre Island, Quartz Counter, Pot Lights
- 客厅: Coffered Ceiling, Hardwood Floor, Crown Moulding
- 挂盘公司: Re/Max All-Stars Realty Inc. - Disclaimer: The information contained in this listing has not been verified by Re/Max All-Stars Realty Inc. and should be verified by the buyer.



