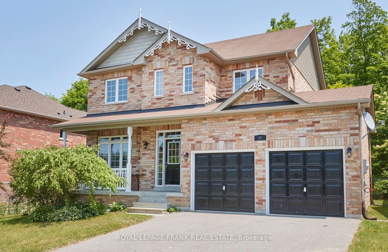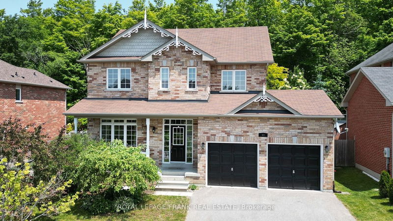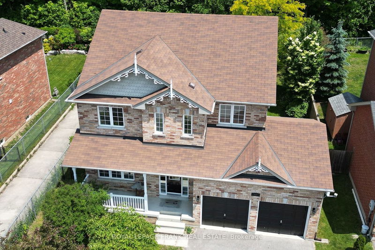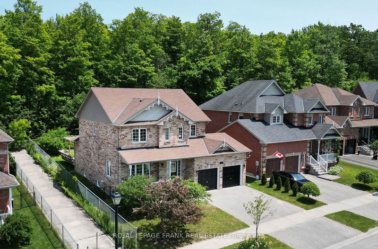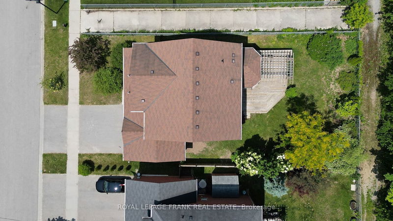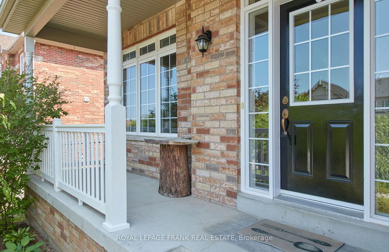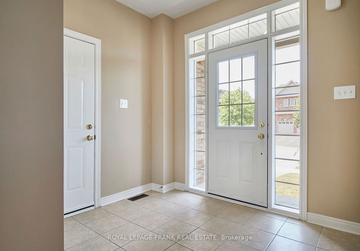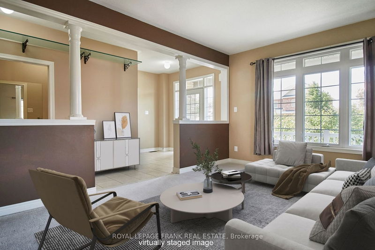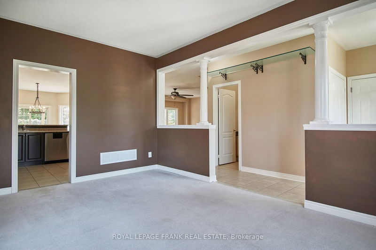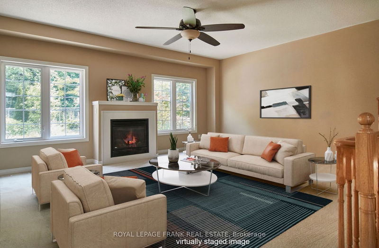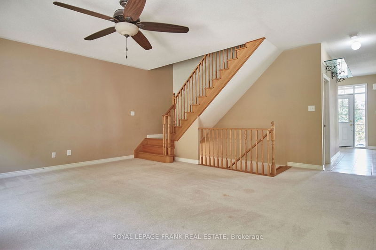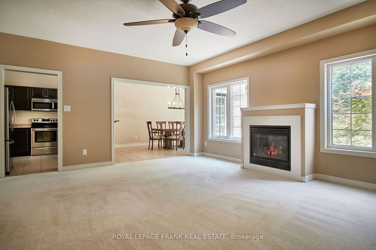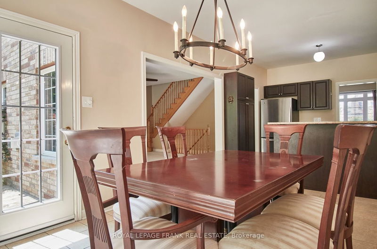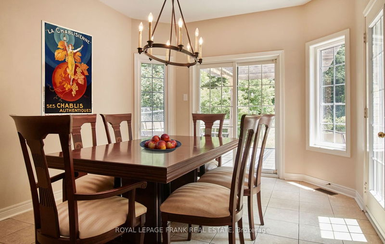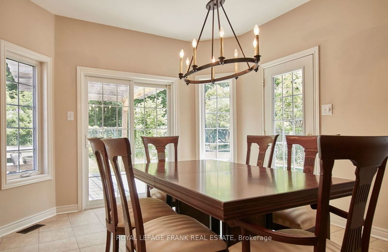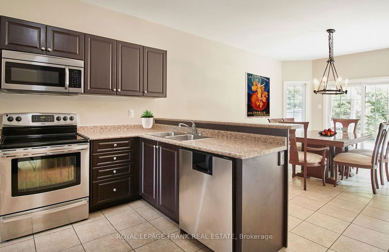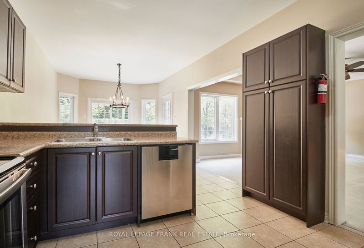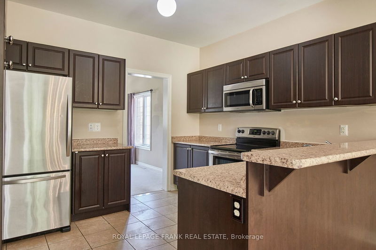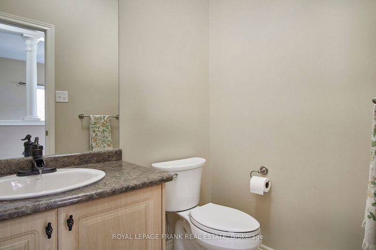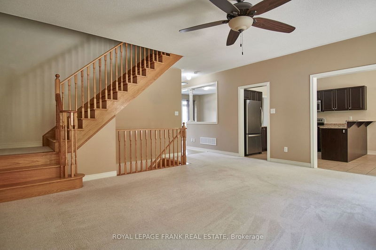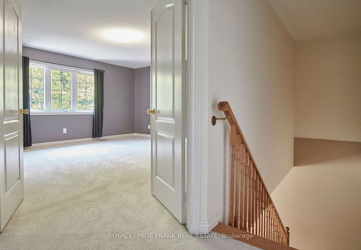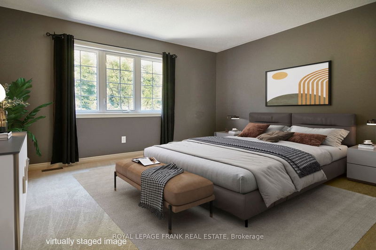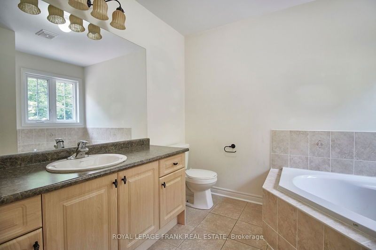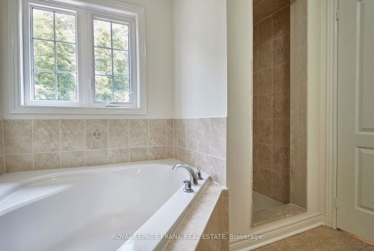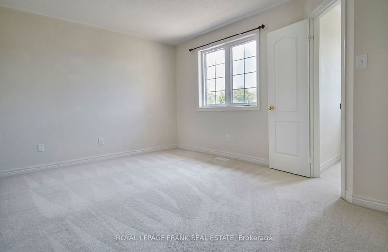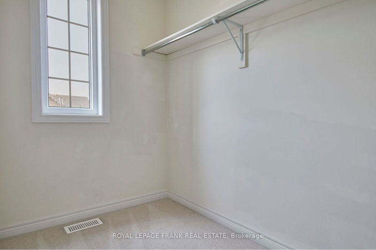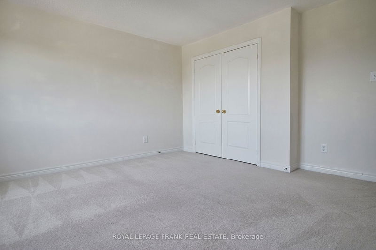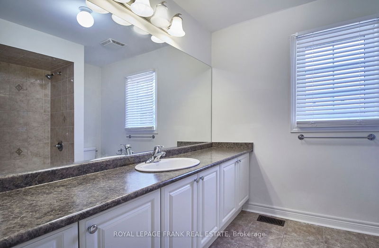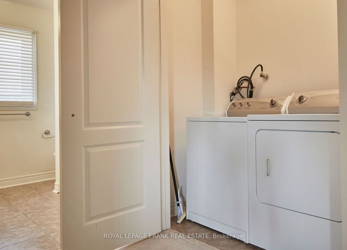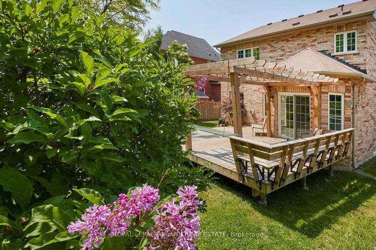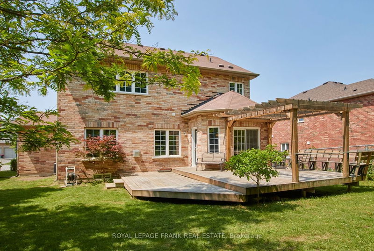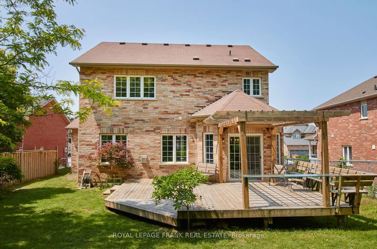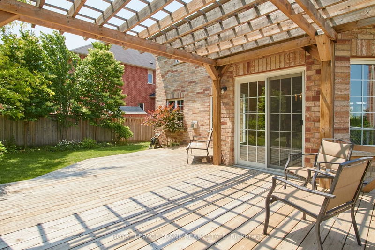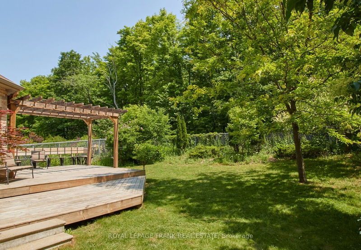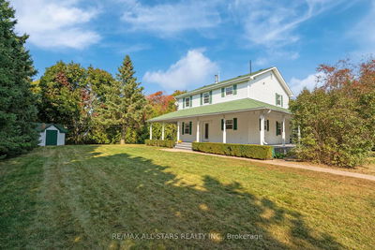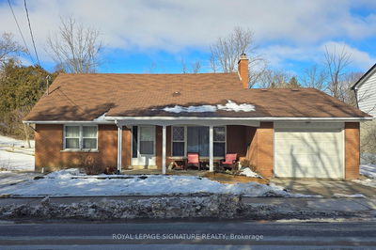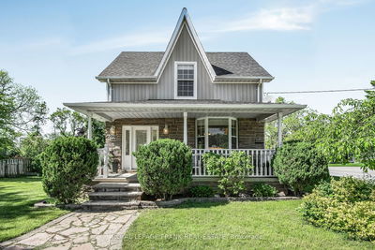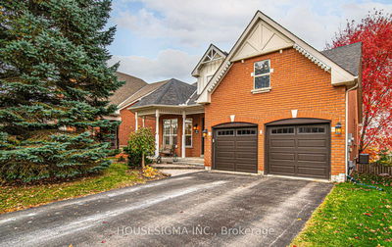This 2,285 Sq Ft Home Is Located In A Great Neighbourhood in Uxbridge. A Great Backyard Backing Onto The Foxbridge Golf Course with Privacy. A 2 Storey Open Concept Home That Was Originally Designed As A 4 BR But Modified To Enhance A Larger 3 BR Design That Aims To Please The Entire Family. The Main Floor Open Concept Includes An Extended Kitchen/Breakfast Area With 2 W/Outs To A Deck And Overlooking The Peaceful Backyard & Treed Area Of The Golf Course. The Family Room Includes A Gas F/P & Double Windows To Give A Great View Of The Backyard. 3 Large Bedrooms On The 2nd Floor That Also Includes A Convenient Spot For The Existing Washer & Dryer. Master Bedroom Has His/Hers Closets & Convenient 4 Pe Ensuite. The Bsmt Is Large & Unfinished For Your Specific Design & Layout. A Convenient 2 Pc Bath On The Main Floor & Entrance From The Main Front Hall To The 2 Car Garage. The Front Room Has Easy Access To The Kitchen & Can Be Utilized As Either A Sitting Room Or Even Dining Room !!
详情
- 上市时间: Monday, June 19, 2023
- 3D看房: View Virtual Tour for 89 Nelkydd Lane
- 城市: Uxbridge
- 社区: Uxbridge
- Major Intersection: Reach St & Coral Creek Cres
- 详细地址: 89 Nelkydd Lane, Uxbridge, L9P 0A2, Ontario, Canada
- 厨房: O/Looks Backyard, W/O To Deck, Tile Floor
- 挂盘公司: Royal Lepage Frank Real Estate - Disclaimer: The information contained in this listing has not been verified by Royal Lepage Frank Real Estate and should be verified by the buyer.

