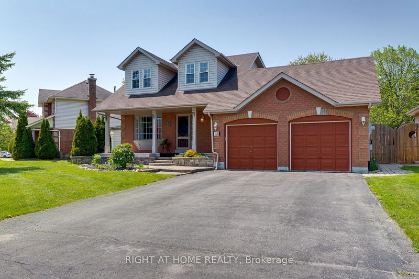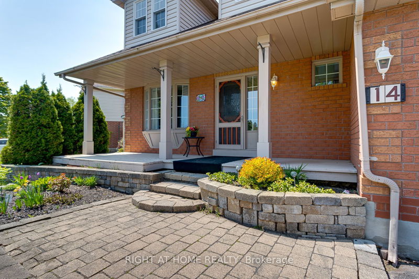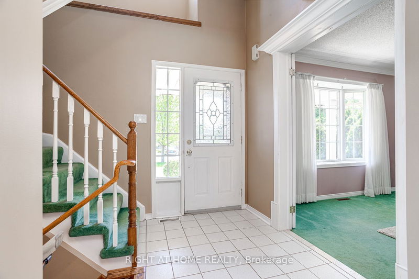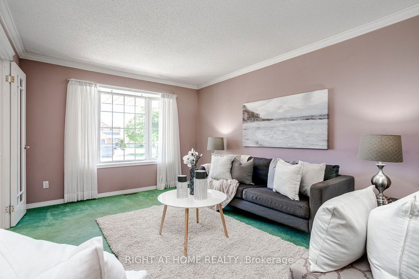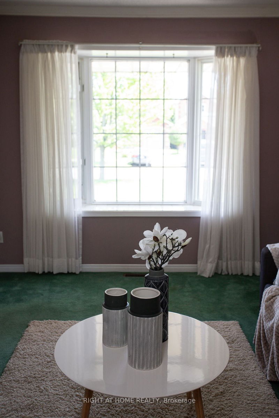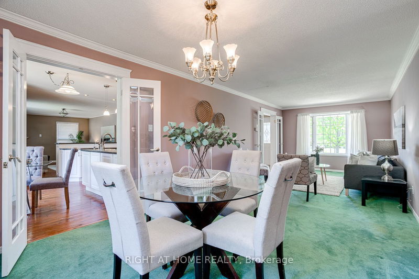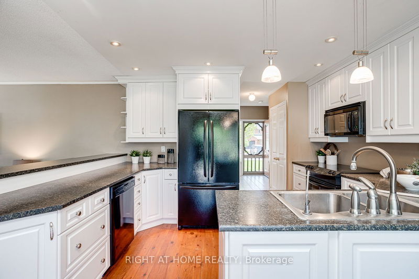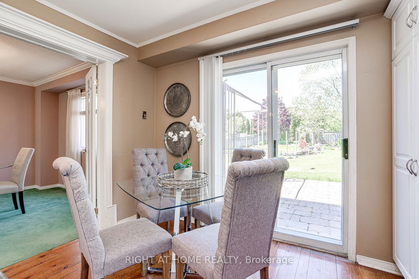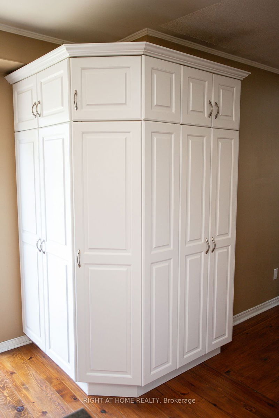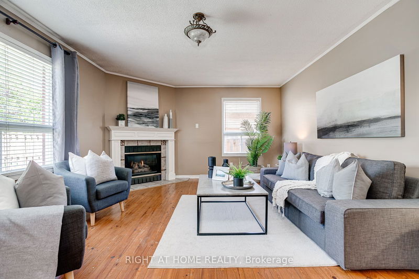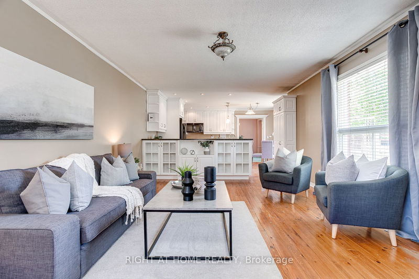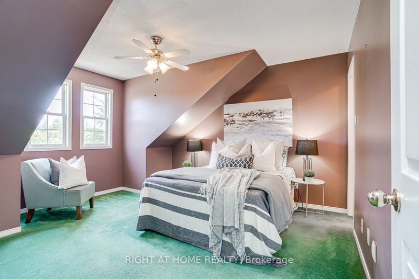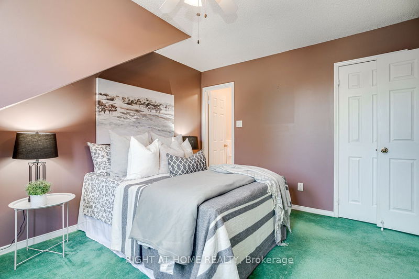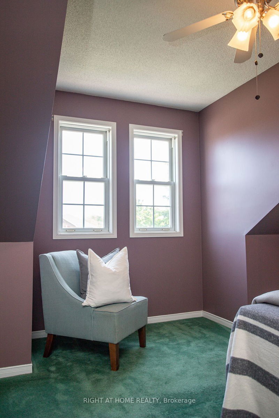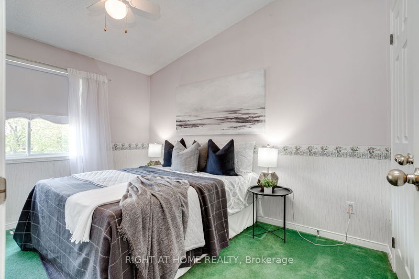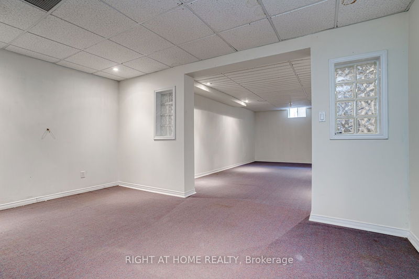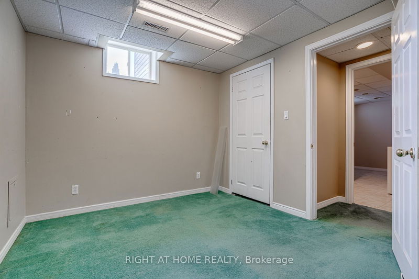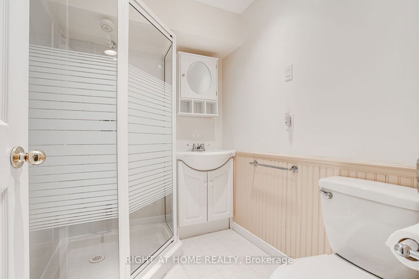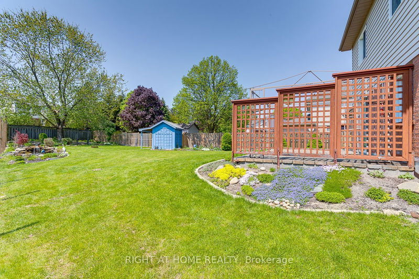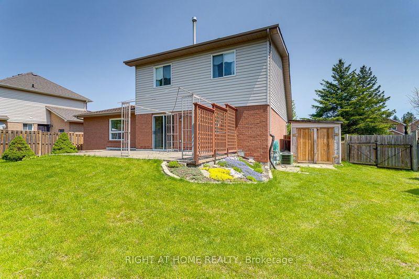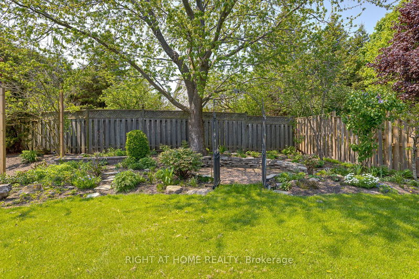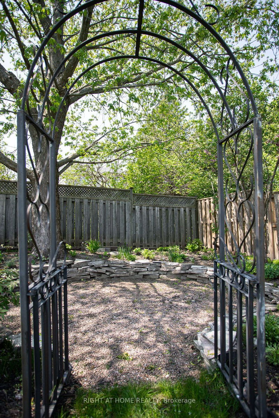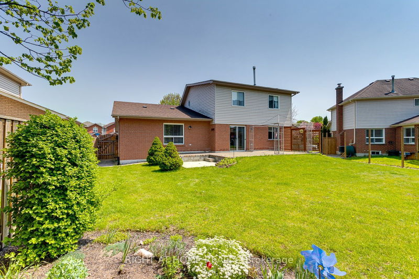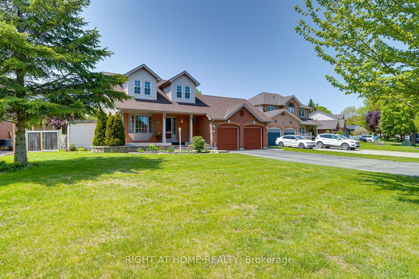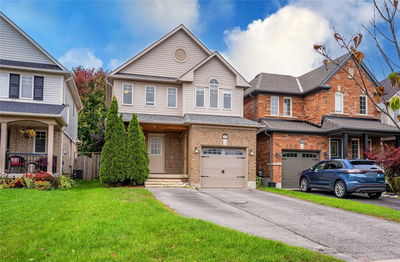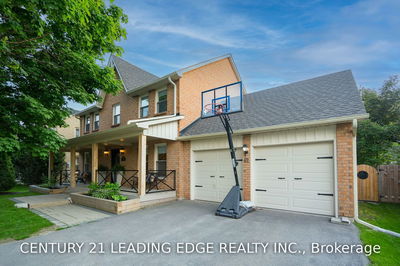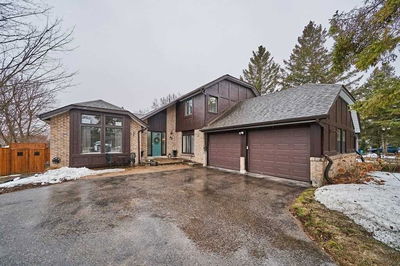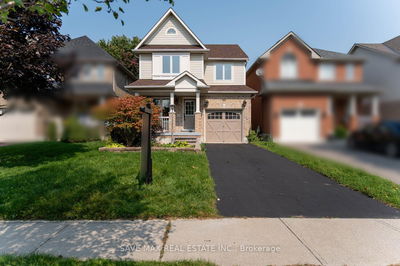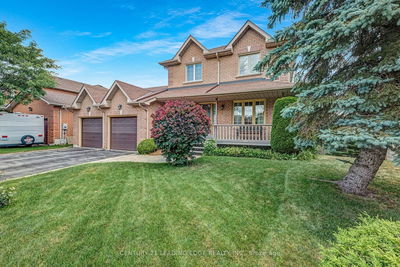Welcome Home! This 2 Storey, 3 + 1 Bedroom Home Sits On A Fabulous Side Street In Uxbridge. Step Onto The Covered Front Porch And Step Into The Bright Sun-Filled Layout. Main Floor Living-Dining Room With French Doors, And Enjoy The Large Updated Kitchen With Tons Of Counter And Cupboard Space. Great For Meal Prep! Open Concept Kitchen Overlooks The Family Room With Gas Fireplace And Built-In Bookcase. This Layout Lends Itself To Entertaining And Spending Time With Family. Walkout From The Kitchen And Escape To The Fully Fenced Private Backyard With An Ornamental Fish Pond, Tranquil Waterfall, Gorgeous Gardens And Get Zen! Complete With 2 Sheds, Gas Bbq Line, And Easy Hook Up For A Hot Tub. Three Generous-Sized Bedrooms Upstairs With A 3-Piece Ensuite And A Walk-In Closet In The Primary. Head Downstairs To The 4th Bedroom, A 3-Piece Bath, Rec Room And Laundry. Entrance From The House To The Heated Garage With Gas Heater, Allows You To Work Out In The Garage All Year.
详情
- 上市时间: Thursday, May 18, 2023
- 3D看房: View Virtual Tour for 14 South Balsam Street
- 城市: Uxbridge
- 社区: Uxbridge
- 交叉路口: Brock/South Balsam
- 详细地址: 14 South Balsam Street, Uxbridge, L9P 1E9, Ontario, Canada
- 厨房: O/Looks Family, O/Looks Backyard, W/O To Deck
- 家庭房: Hardwood Floor, Gas Fireplace, B/I Bookcase
- 客厅: French Doors, Combined W/Dining, O/Looks Frontyard
- 挂盘公司: Right At Home Realty - Disclaimer: The information contained in this listing has not been verified by Right At Home Realty and should be verified by the buyer.

