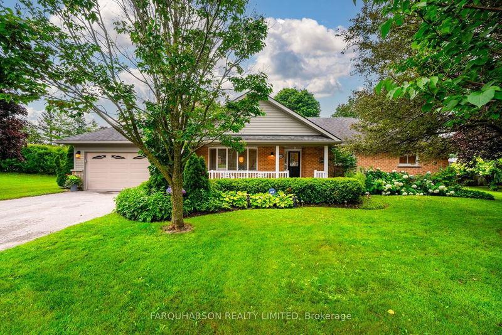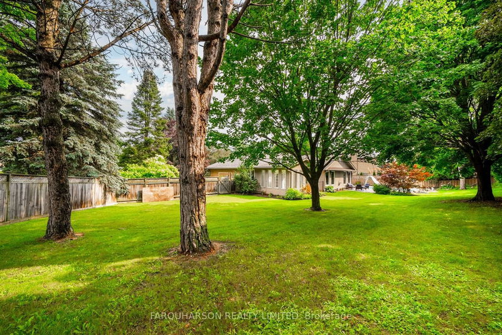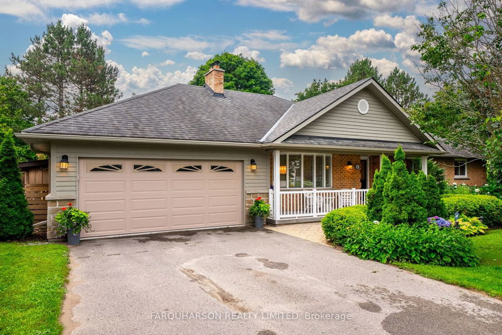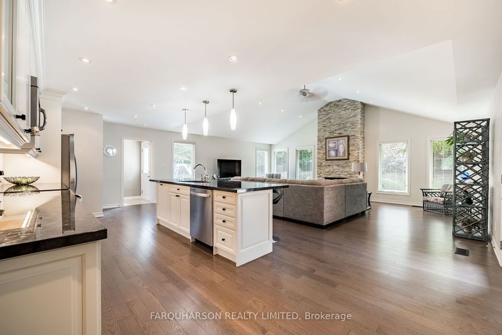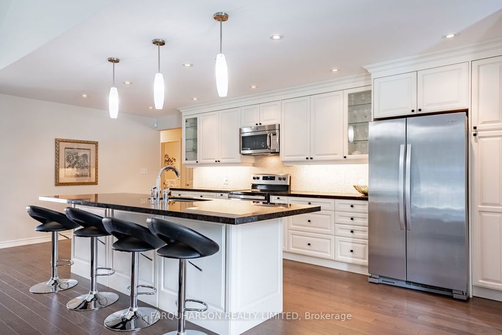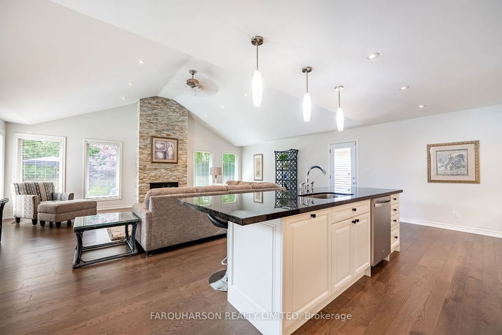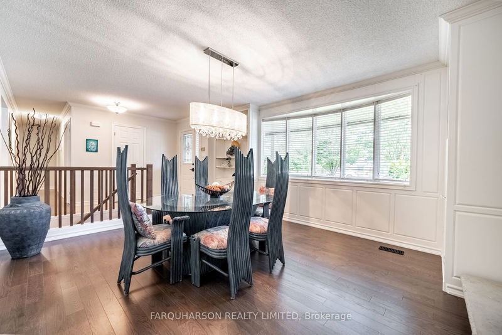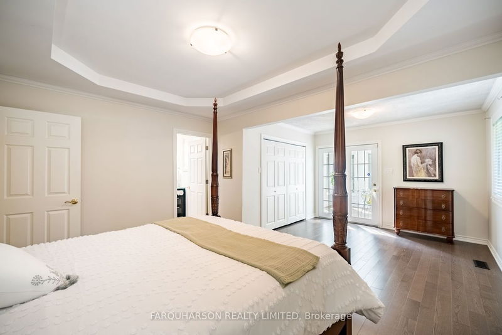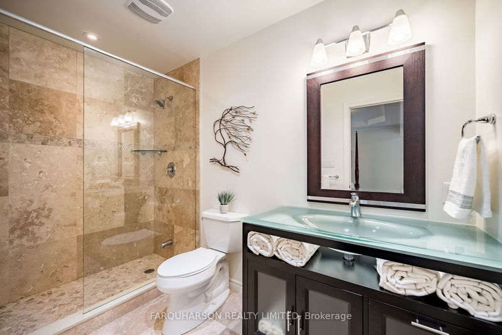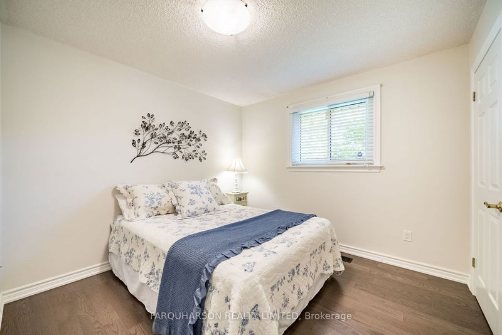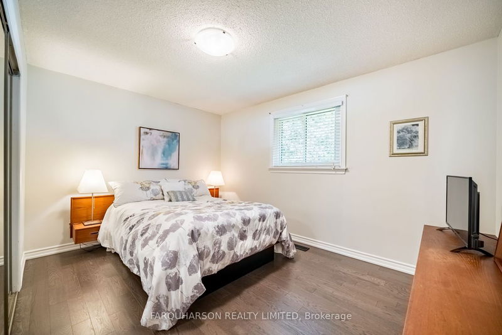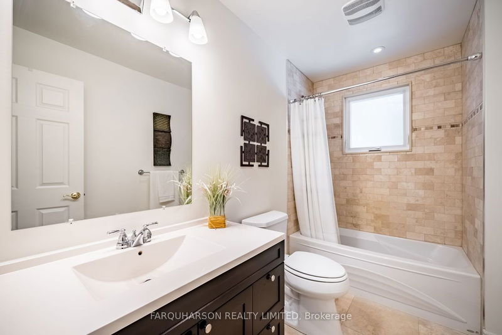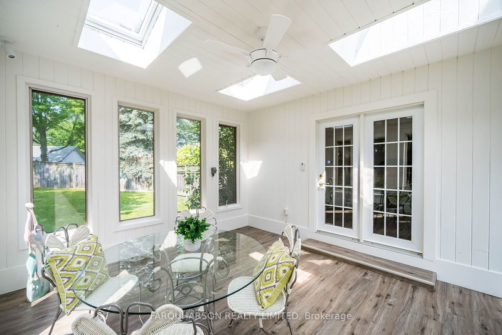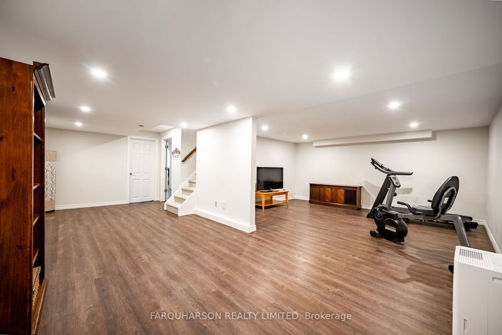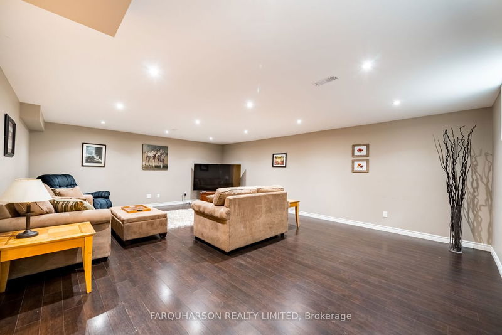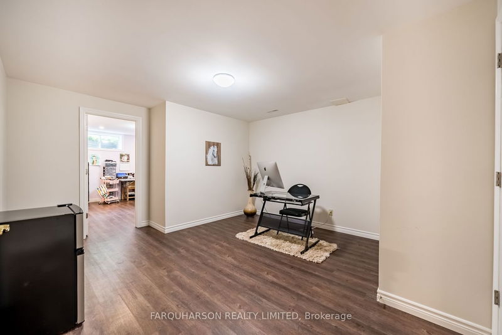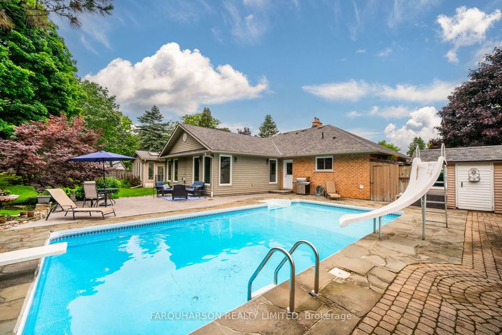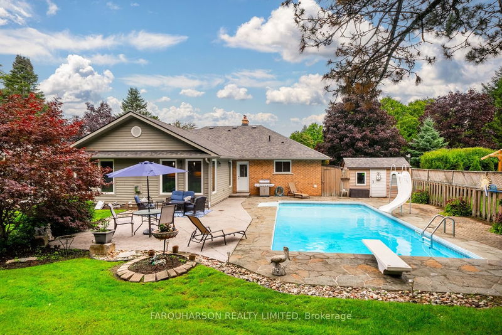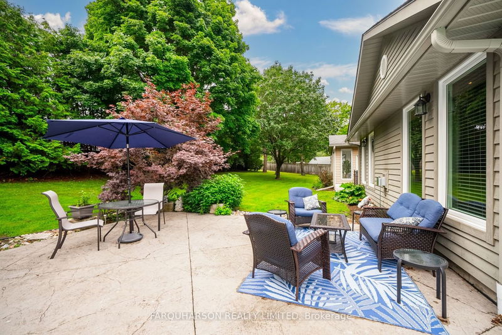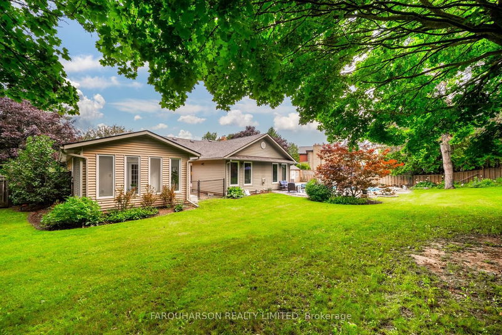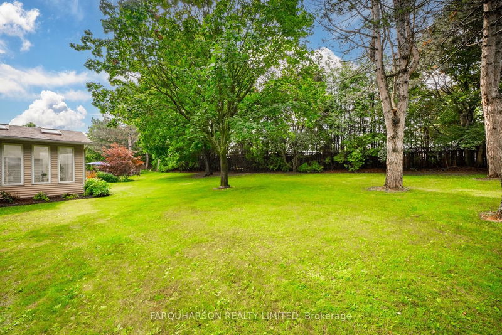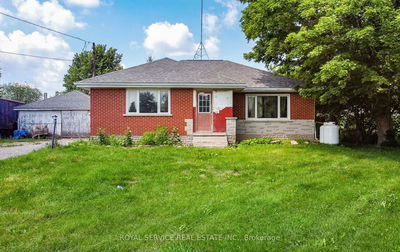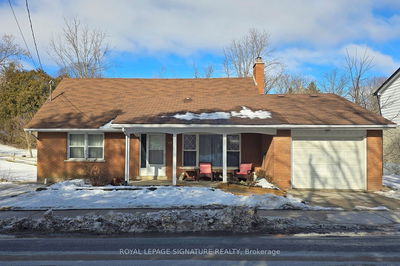Welcome to 10 Kirton Crt. This Family Home is a Hidden GemNestled on a Sprawling .48-Acre Lot, Offering a Serene Escape on a QuietCul-De-Sac in Uxbridge. Approx. 4000 Sq Ft of Beautifully Finished Living Space w/ 3 Bdrm's, 3 Baths, Multiple W/O, Hdwd Throughout the Main Floor & a Finished Lower Level. The Backyard is a Haven of Relaxation, Boasting an Inground Pool & a Harmonious Blend of Lush Perennials, Stone Patios, & Majestic Mature Trees That Create a Picturesque Setting You'll Never Tire Of. The Open Concept Kitchen & Family Room is Complete w/ a Vaulted Ceiling, Providing an Airy & Inviting Ambiance. The Stunning Stone F/P Feature Creates a Perfect Focal Point for Gatherings. The Primary Suite Features a Beautifully Updated 3-Pc Ensuite, a Large Closet, & Private Access to the Sunroom with a W/O to the Yard, Ensuring You Have a Personal Retreat to Relax & Unwind. The Finished Lower Level Offers a Spacious Living Room, Rec Room, & a Potential 4th Bedroom w/ a 3-Pc Ensuite & Den.
详情
- 上市时间: Thursday, July 27, 2023
- 3D看房: View Virtual Tour for 10 Kirton Court
- 城市: Uxbridge
- 社区: Uxbridge
- 交叉路口: Kirton Crt/Cemetery Rd
- 详细地址: 10 Kirton Court, Uxbridge, L9P 1R1, Ontario, Canada
- 家庭房: Vaulted Ceiling, Gas Fireplace, Open Concept
- 厨房: Open Concept, Granite Counter, Centre Island
- 客厅: Laminate, Above Grade Window
- 挂盘公司: Farquharson Realty Limited - Disclaimer: The information contained in this listing has not been verified by Farquharson Realty Limited and should be verified by the buyer.

