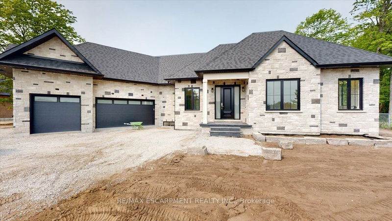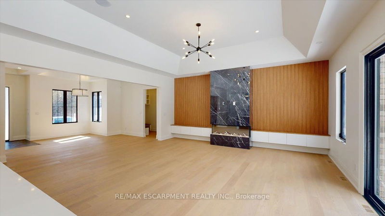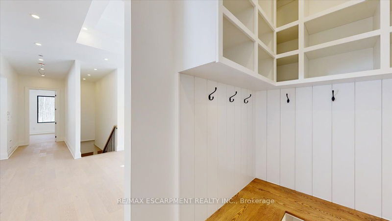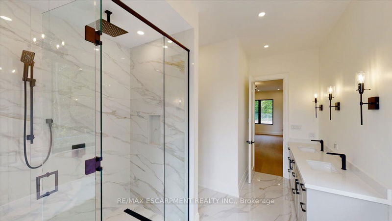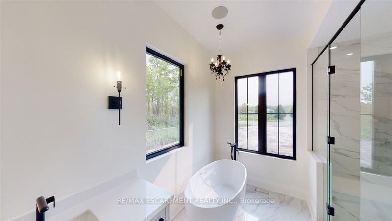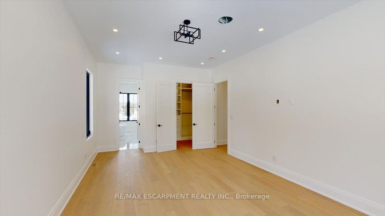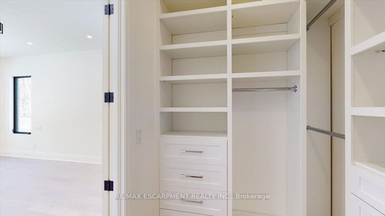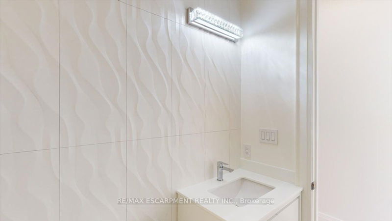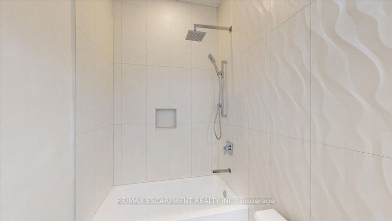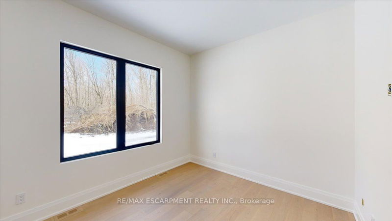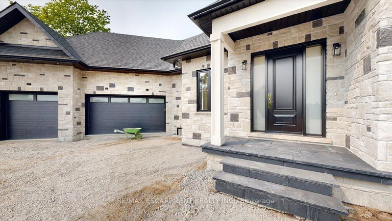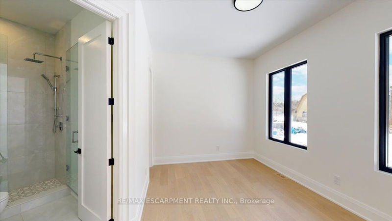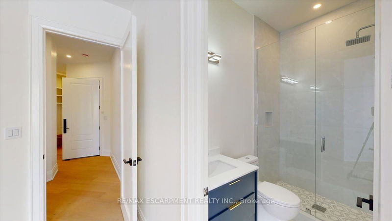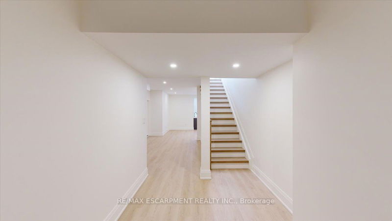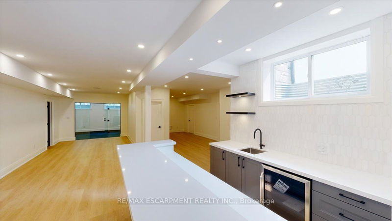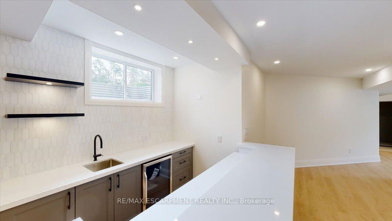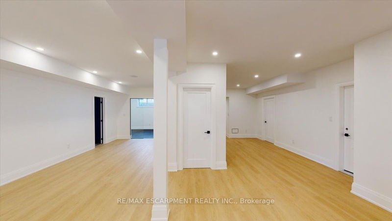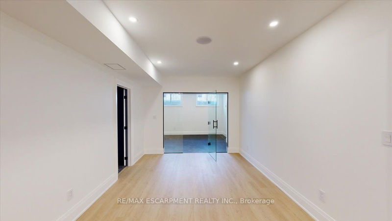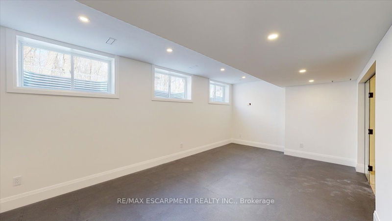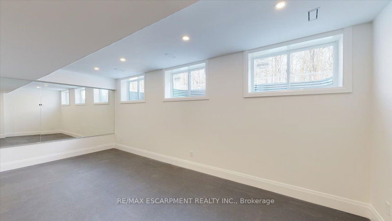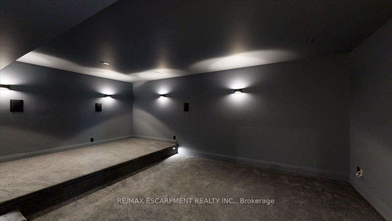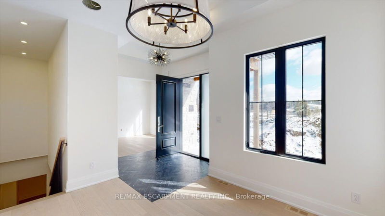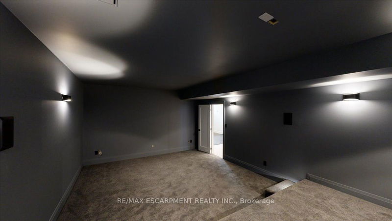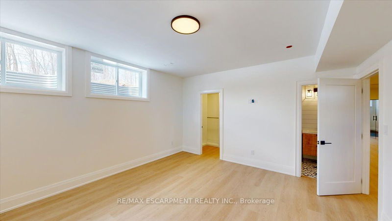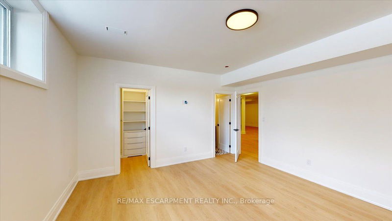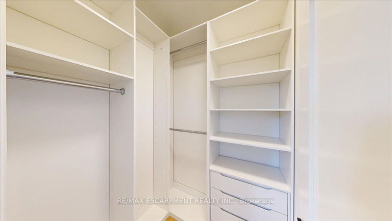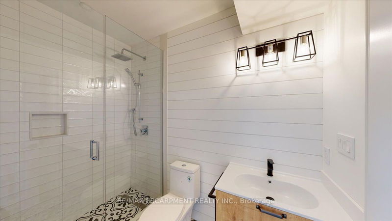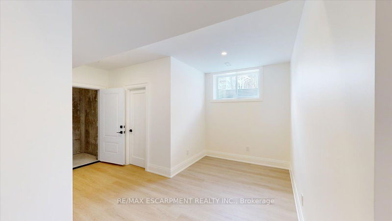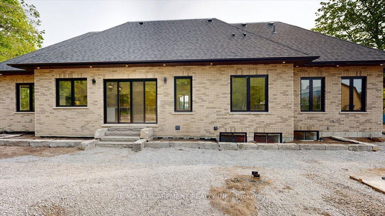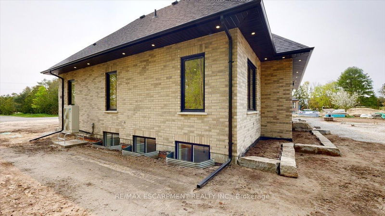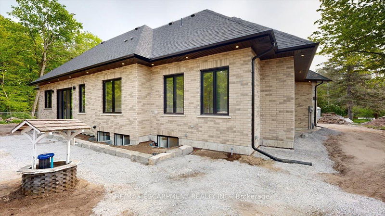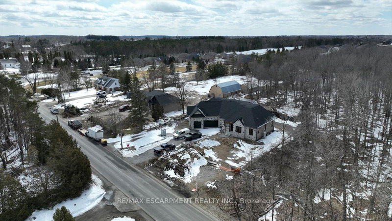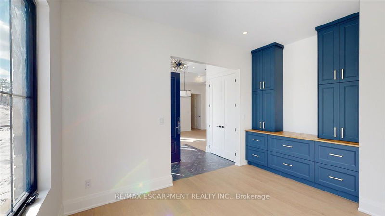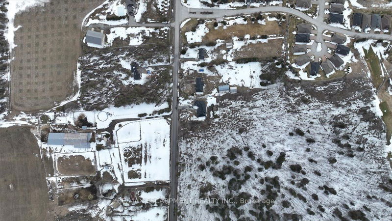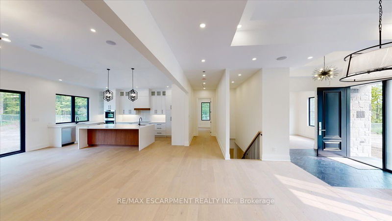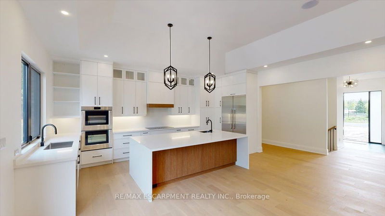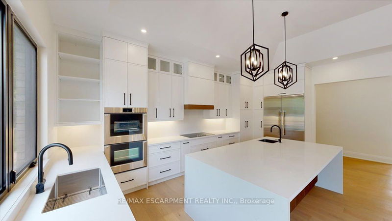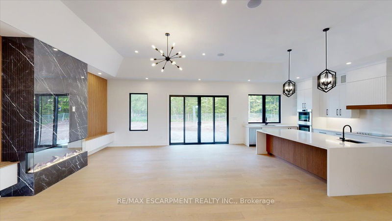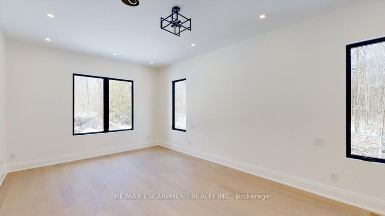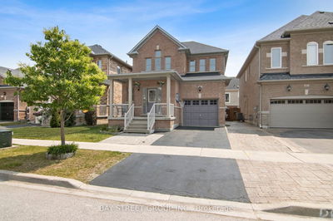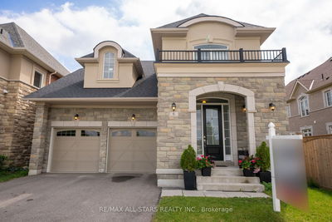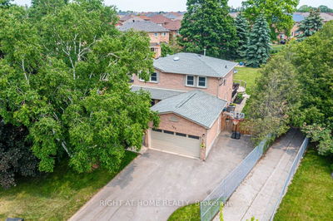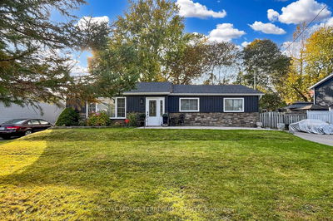BRAND NEW bungalow on a 1/2 acre lot! 3+1 beds, 4 full baths, a 3 car garage and backing onto a forest! Approx 2600 square feet PLUS a finished lower level with in-law potential. The main floor of this home boasts wide-plank engineered hardwood flooring, 10ft+ ceilings and plenty of natural light! The kitchen features ss appliances, quartz counters and an oversized island. The kitchen is open to the family room with a fireplace and beautiful wood/stone feature wall. This level also includes a large dining room, 3 spacious bedrooms, a separate office, laundry room and a mud room. The primary bedroom has a large walk-in closet and 5-piece ensuite with heated flooring. There are also 2 additional baths- a 4-pc main bath and a 3-pc ensuite both with heated flooring. The finished lower level boasts a theatre room, gym, wet bar, 3-pc bath, 4th bedroom and plenty of storage space! The exterior features fabulous curb appeal, ample parking and landscaping will be complete this spring!
详情
- 上市时间: Thursday, May 18, 2023
- 城市: Whitchurch-Stouffville
- 社区: Stouffville
- 交叉路口: Aurora Rd
- 详细地址: 15424 Ninth Line, Whitchurch-Stouffville, L4A 7X4, Ontario, Canada
- 客厅: Main
- 厨房: Main
- 挂盘公司: Re/Max Escarpment Realty Inc. - Disclaimer: The information contained in this listing has not been verified by Re/Max Escarpment Realty Inc. and should be verified by the buyer.

