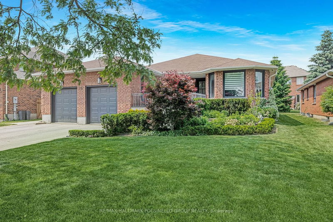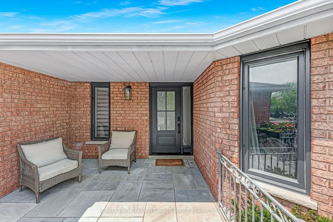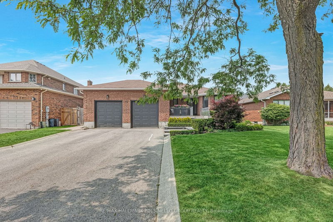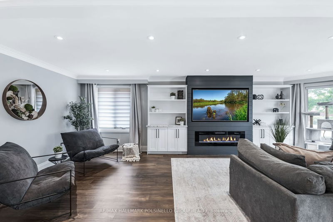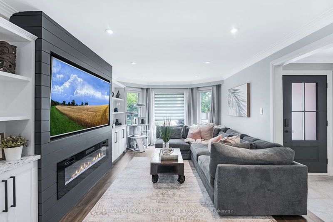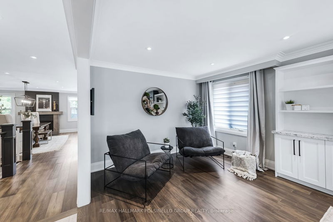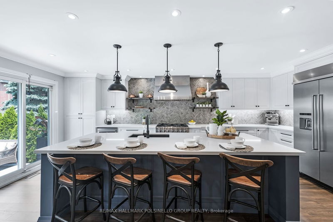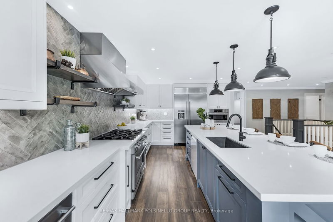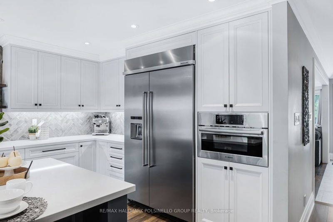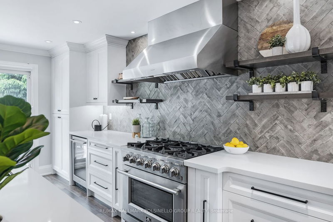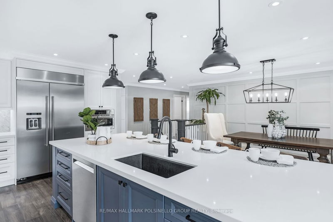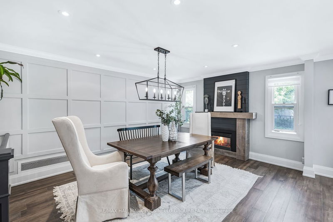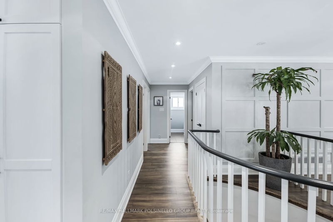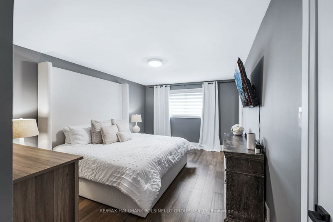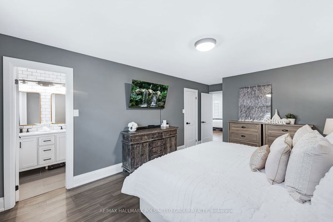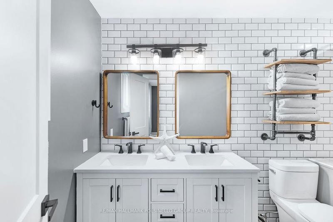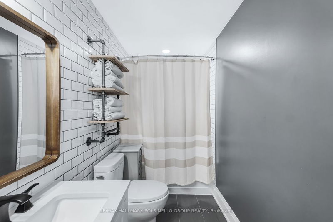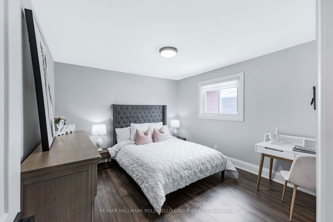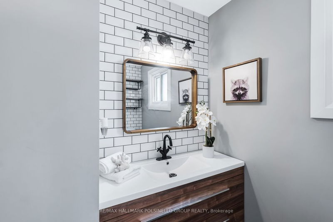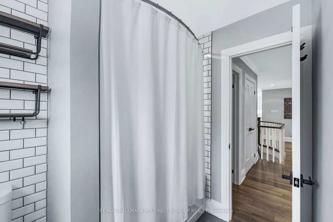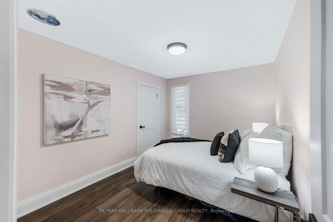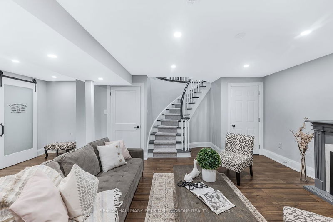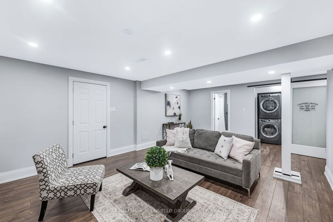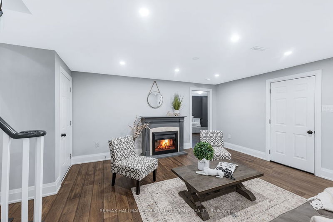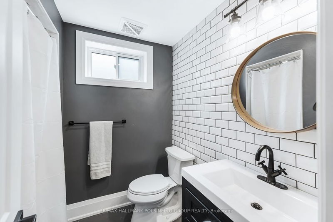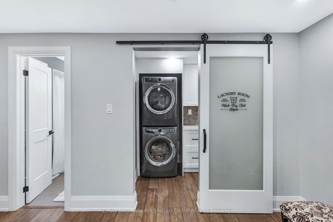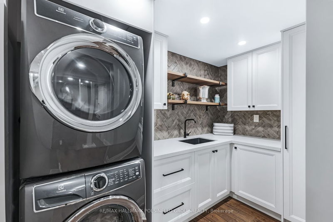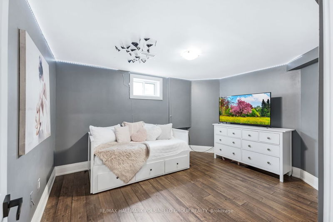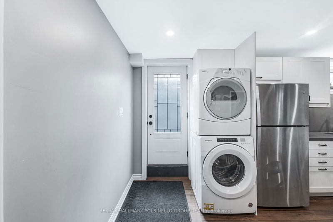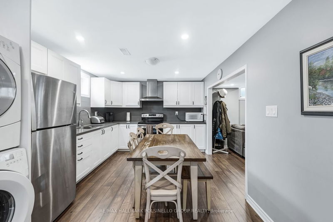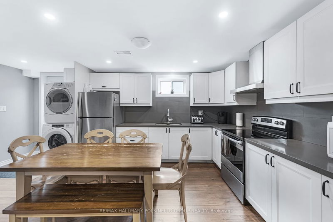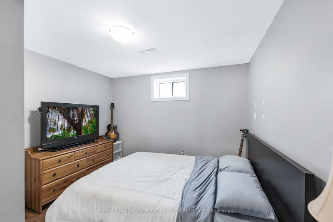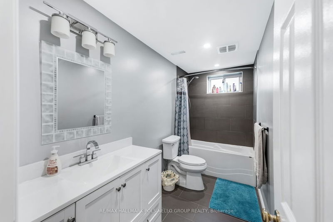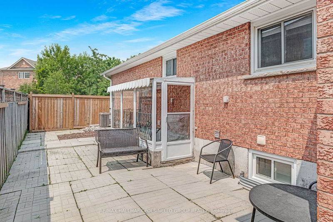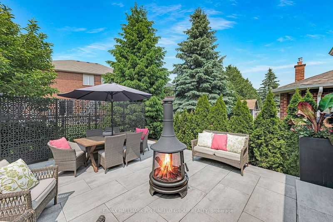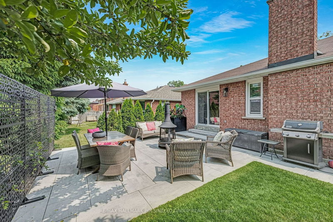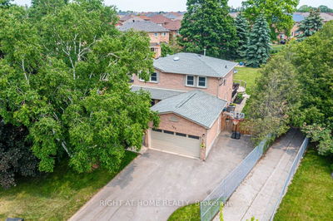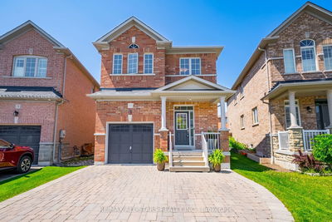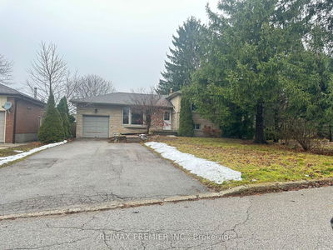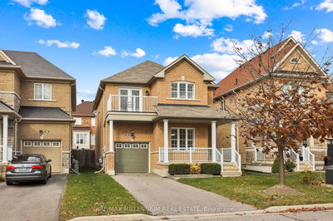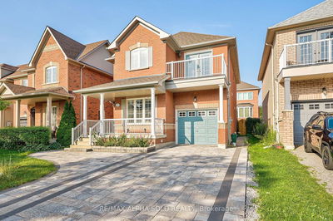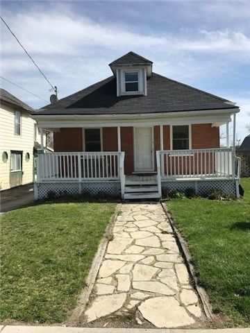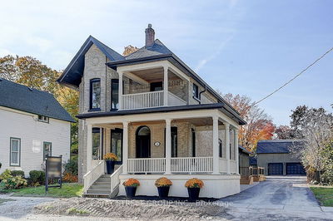Nestled in the heart of a mature neighbourhood known for its tree-lined streets & larger sized lots lies 75 Geoffrey Cres. All brick w/ stunning stone walkways & private oversized porch, this incredible home draws you right in & you will be immediately captivated by the warm & inviting atmosphere inside. The interior has undergone a complete custom renovation incorporating modern elements while preserving the bungalow's original character. The open-concept layout allows for seamless flow & a sense of connectivity throughout the living spaces. The gourmet kitchen is a chef's dream, equipped with top-of-the-line stainless steel appliances, sleek cabinetry, and 10-ft center island w/ breakfast bar. Adjacent to the kitchen is a spacious dining area, perfect for hosting gatherings of any size. Lrg windows flood main floor w/ natural light while showcasing the thoughtful continuity of design choices throughout the home. Offering 3 + 3 bedrooms & 4 full bath, this home does not lack in space.
详情
- 上市时间: Thursday, June 08, 2023
- 3D看房: View Virtual Tour for 75 Geoffrey Crescent
- 城市: Whitchurch-Stouffville
- 社区: Stouffville
- 交叉路口: Main St & Tenth Line
- 详细地址: 75 Geoffrey Crescent, Whitchurch-Stouffville, L4A 5C1, Ontario, Canada
- 客厅: Hardwood Floor, B/I Shelves, Pot Lights
- 厨房: Hardwood Floor, Centre Island, Pot Lights
- 家庭房: Hardwood Floor, Pot Lights
- 客厅: Hardwood Floor, Pot Lights
- 厨房: Hardwood Floor, Pot Lights
- 挂盘公司: Re/Max Hallmark Polsinello Group Realty - Disclaimer: The information contained in this listing has not been verified by Re/Max Hallmark Polsinello Group Realty and should be verified by the buyer.

