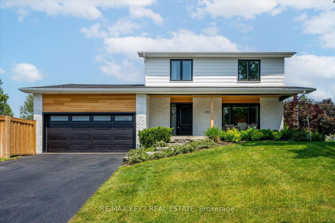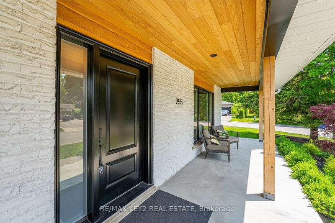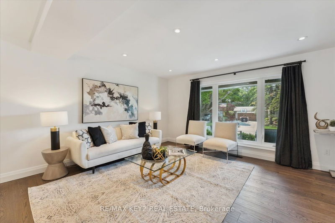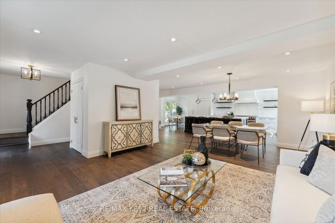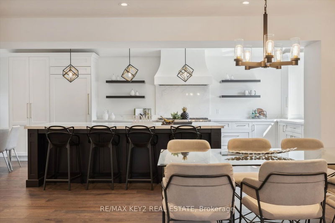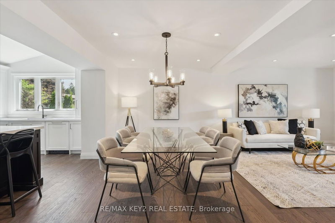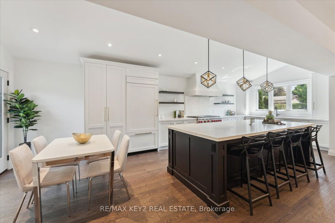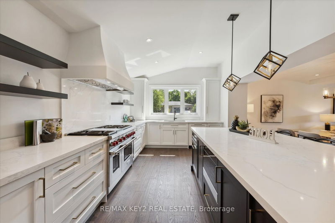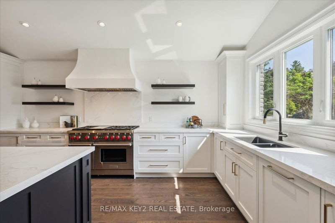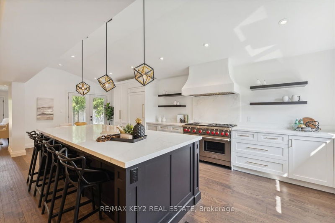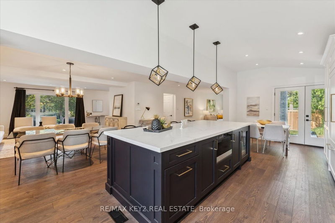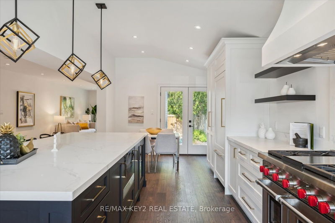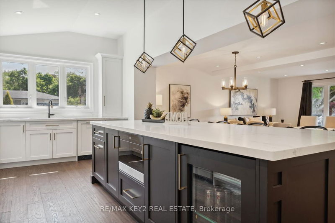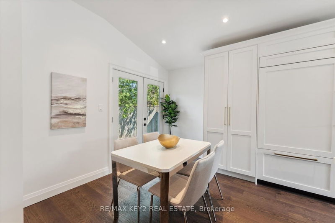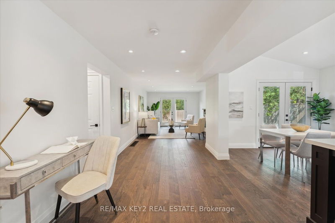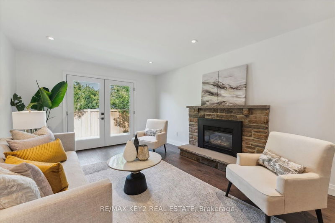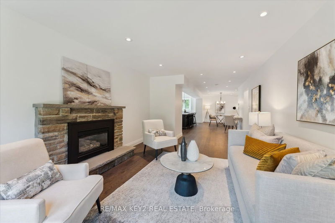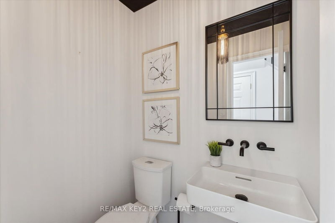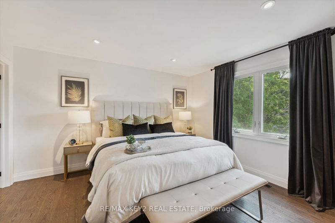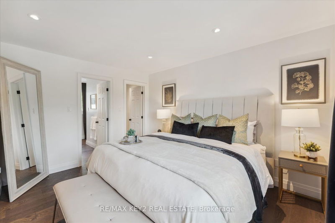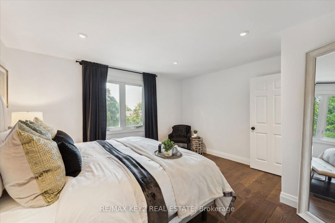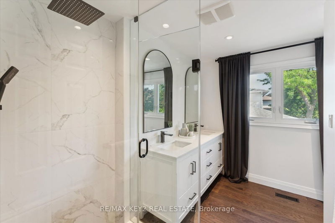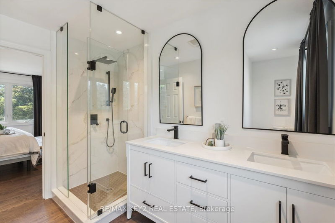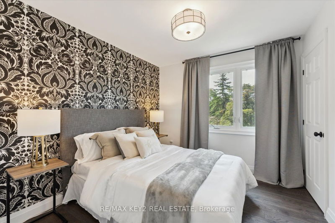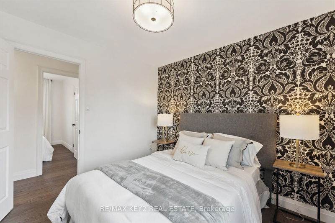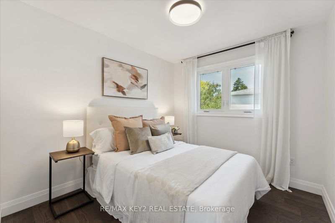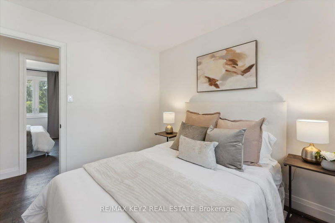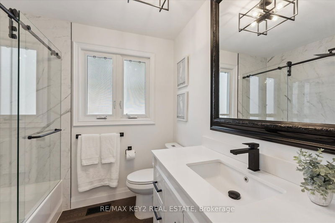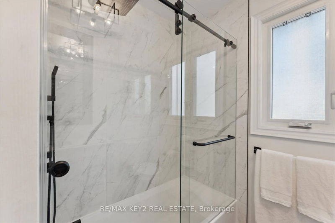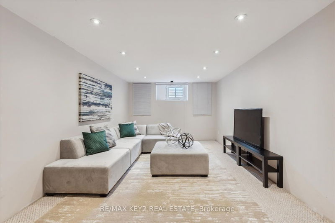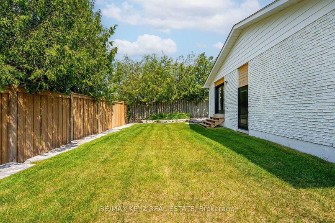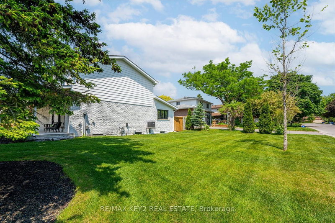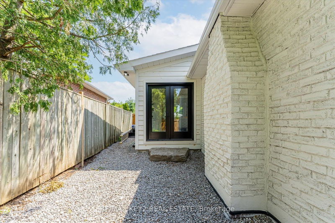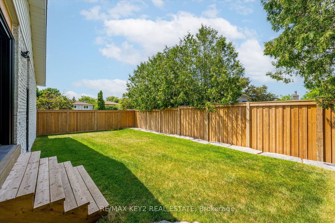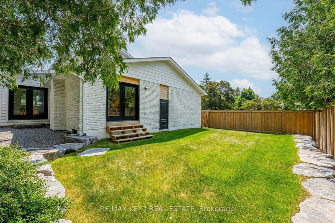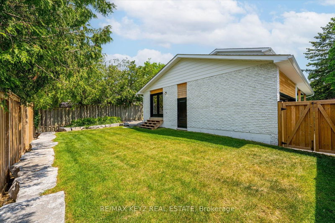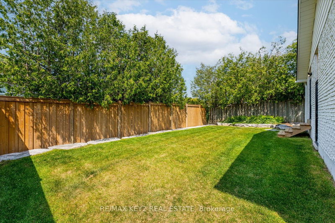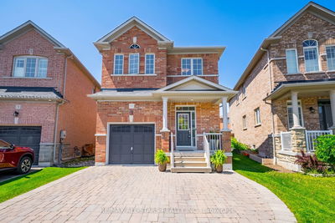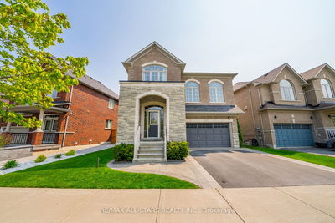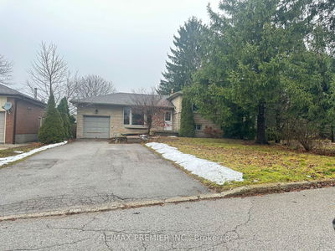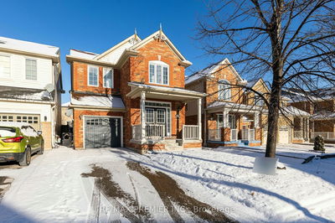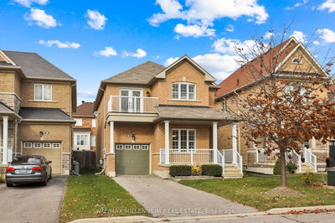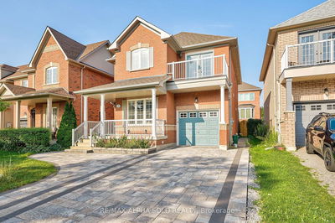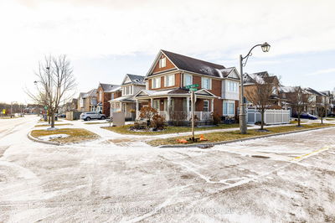Meticulously Crafted Home Leaves Nothing To Be Desired. Ideal For Discerning Buyers W/ Impeccable Taste, Completely Reno'd 3 Bdrm Detached On Corner Lot In Heart Of Stouffville Just Over 2000 SqFt W Extension Feat Reimagined Chef's Ktchn. Fine Upgrades Incl High End Appliances-48" Wolf Stove, Kobe Rangehood, Jenn Air Fridge & Dual Zone Beverage Fridge, Jenn Air Drawer Microwave-Quartz Moonstone Counters & Fine Cabinetry. $300K+ In Quality Finishes Incl 6" Engineered Hrdwd Flr In Living, Dining & Family Rms, Smooth Ceilings W/ Pot Lights, Ostaco Windows & French Drs, New Roof, Furnace & AC, Powder Rm & 2 Reno'd Baths On Upper Flr To Name A Few. Newly Reno'd- Ready For You To Make It Yours! Thinking About A Pool? Hard Part Has Been Done For You-Amour Stone Retaining Wall & Extensive Landscaping. Sep Entrance From Dbl Car Garage To Bsmnt, Finish To Your Taste W/ Bsmt Apt Or Enjoy The Space Yourselves! Larger Than Similar Homes In Area, No Expense Spared In This Masterfully Designed Home.
详情
- 上市时间: Thursday, June 01, 2023
- 3D看房: View Virtual Tour for 255 Blair Road
- 城市: Whitchurch-Stouffville
- 社区: Stouffville
- 交叉路口: Stouffers/Blair
- 详细地址: 255 Blair Road, Whitchurch-Stouffville, L4A 5Z6, Ontario, Canada
- 客厅: Hardwood Floor, Open Concept
- 厨房: Hardwood Floor, Quartz Counter, Stainless Steel Appl
- 家庭房: Hardwood Floor, Fireplace, W/O To Yard
- 挂盘公司: Re/Max Key2 Real Estate - Disclaimer: The information contained in this listing has not been verified by Re/Max Key2 Real Estate and should be verified by the buyer.

