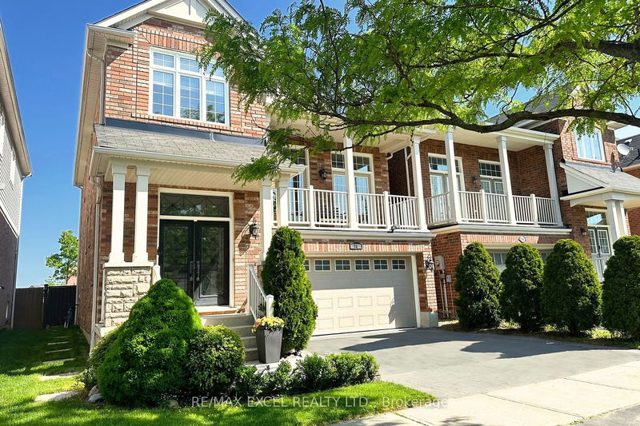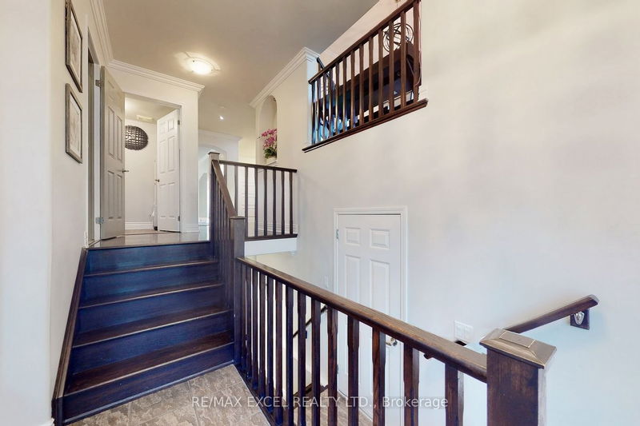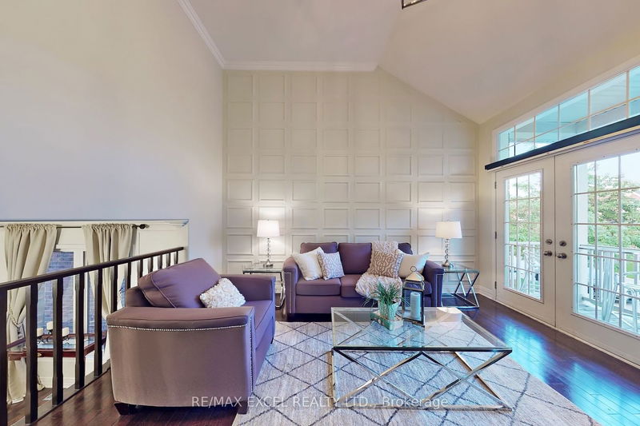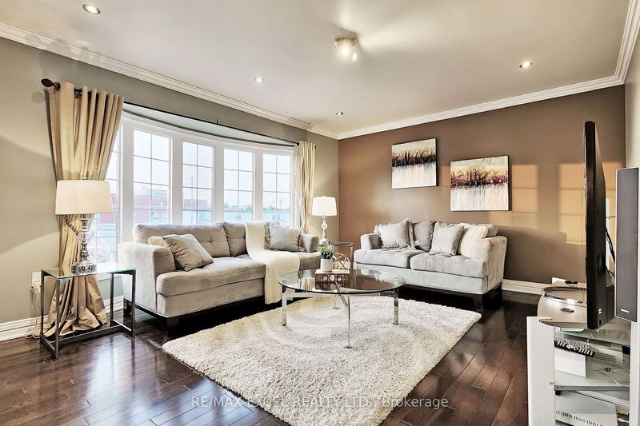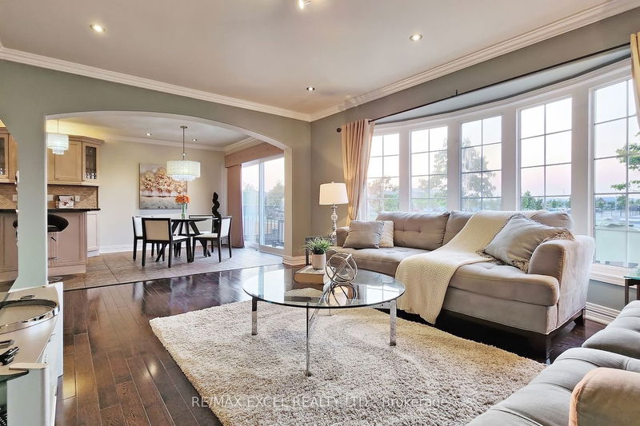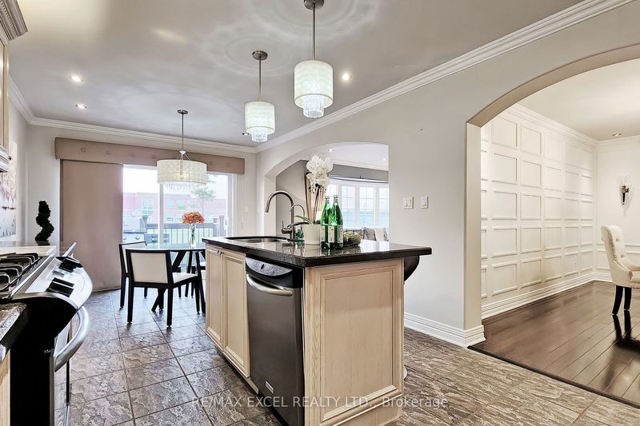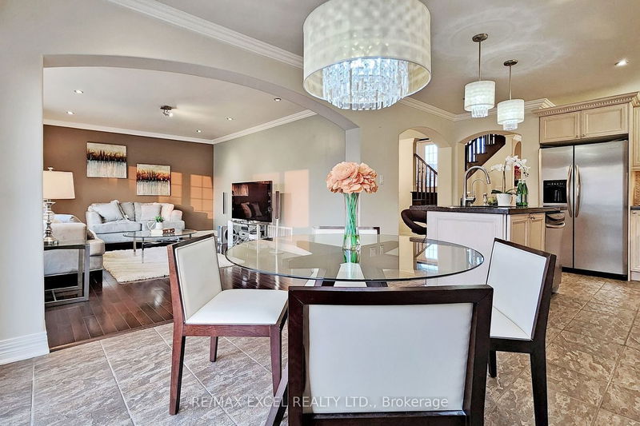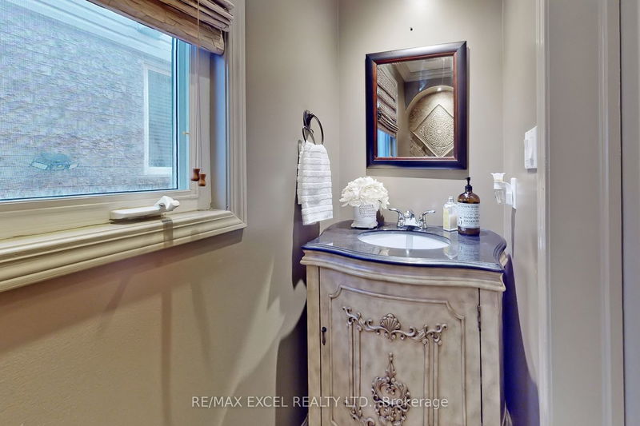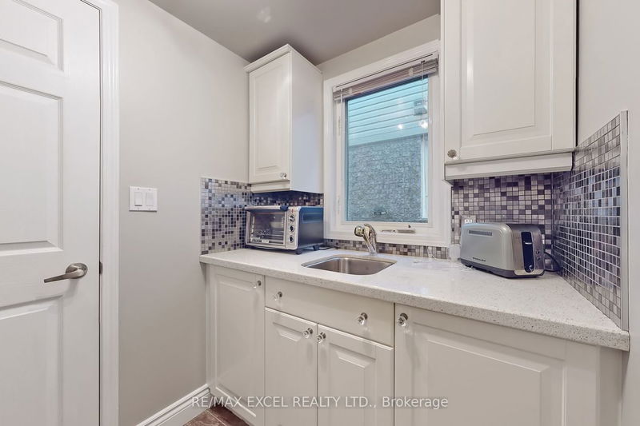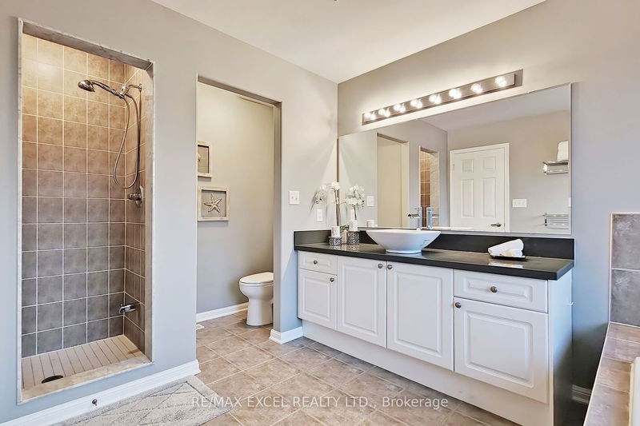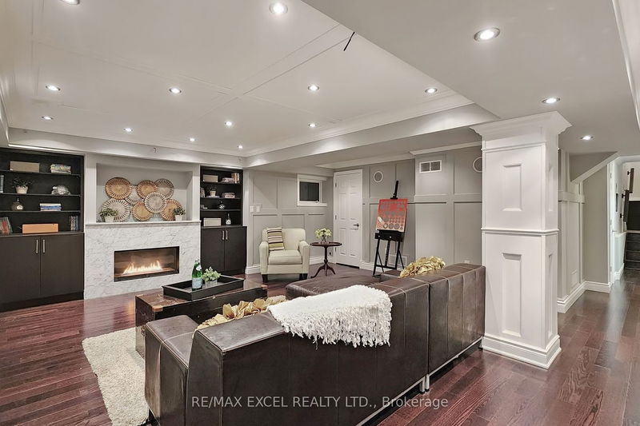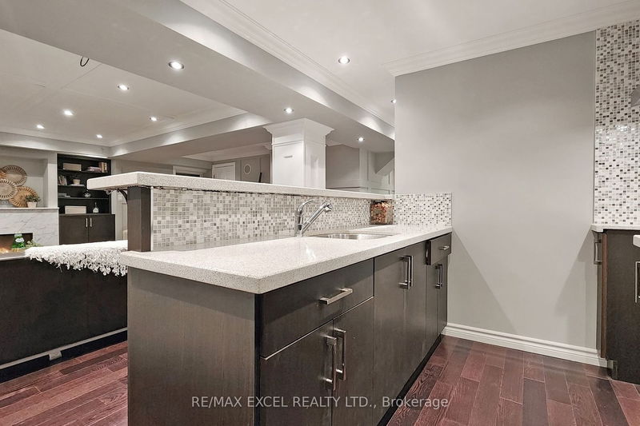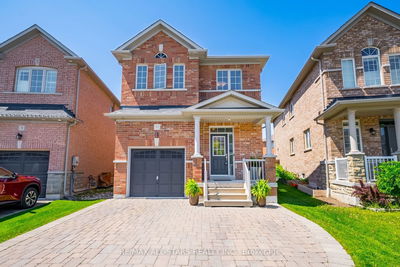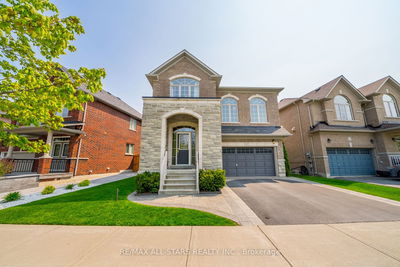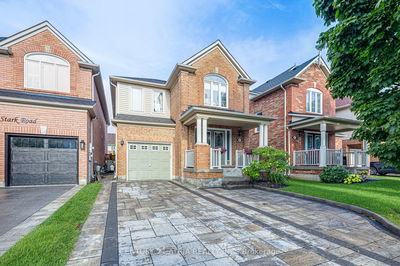Martha Stewart kind of Home w/Premium Back onto Park! Show to Perfection! Most Popular Layout in Wheler's Mill Community Stouffville! Sun Filled South Facing Double Doors Entry to Spacious Foyer w/B.I. Bench; Spectacular Cathedral Ceiling Living Rm w/Accent Wainscotting Wall, Picture Double Patio Doors Walk Out to Breathtaking Balcony, Optional Use as Trendy Home Office; Formal Dining Features w/Chandelier & Accent Wall; Modern Kitchen w/Roomy Breakfast Area walk out to Garden w/Unobstructed Park View same as Family Room w/Sunlight captured Bow Window w/Stunning view; Primary Bedroom with Double Doors Entry, Huge Walk-in Closet, Bow Window Overlook Park, Spa-like Ensuite Bath; Look Out Basement Professionally Finished for Entertainers' Dream w/Bar kitchen, Customer Build-in Wall Cabinetry, Modern Style Gas Fireplace, Build-in Speaker & 3Pc Bath; Beautifully Done Laundry to Enjoy for Housework! No Details Overlook: Decor Mouldings, Smooth Ceilings, Round Corner Bead, Art Niches & More
详情
- 上市时间: Thursday, June 01, 2023
- 3D看房: View Virtual Tour for 70 Clamerten Road
- 城市: Whitchurch-Stouffville
- 社区: Stouffville
- 交叉路口: Hwy 48/S. Of Hoover Park
- 家庭房: Crown Moulding, O/Looks Park, Hardwood Floor
- 厨房: Centre Island, Breakfast Bar, Granite Counter
- 客厅: Cathedral Ceiling, W/O To Balcony, Hardwood Floor
- 厨房: Wet Bar, Ceramic Back Splash, Above Grade Window
- 挂盘公司: Re/Max Excel Realty Ltd. - Disclaimer: The information contained in this listing has not been verified by Re/Max Excel Realty Ltd. and should be verified by the buyer.


