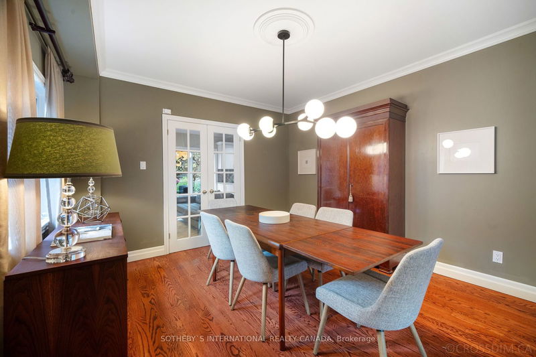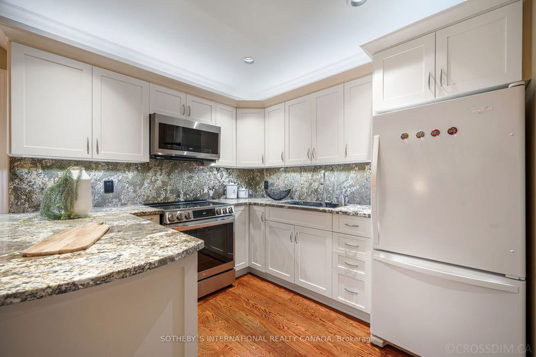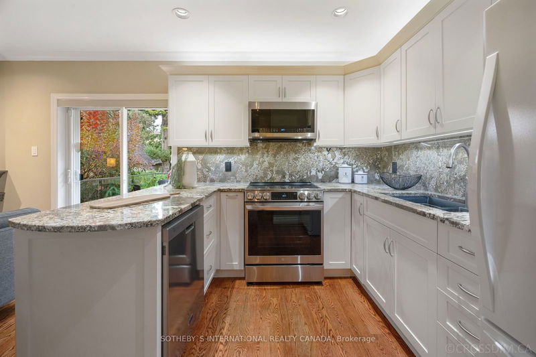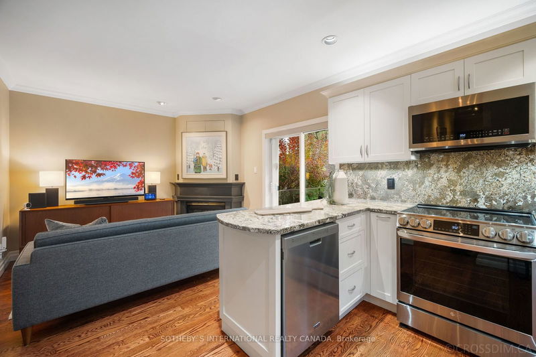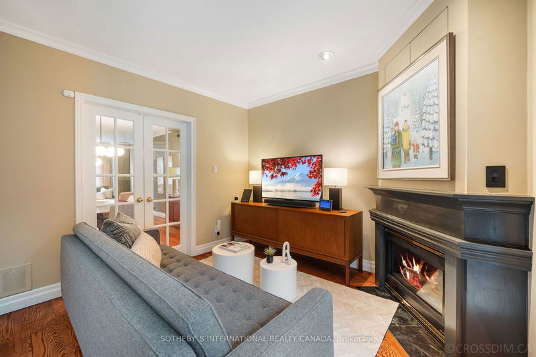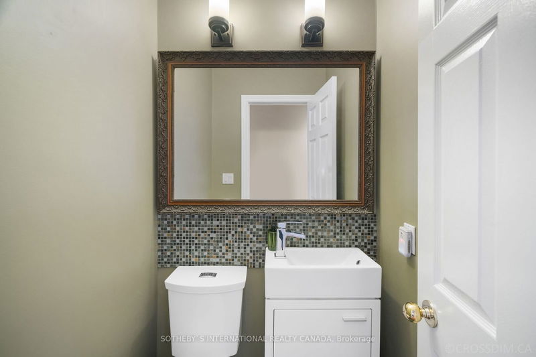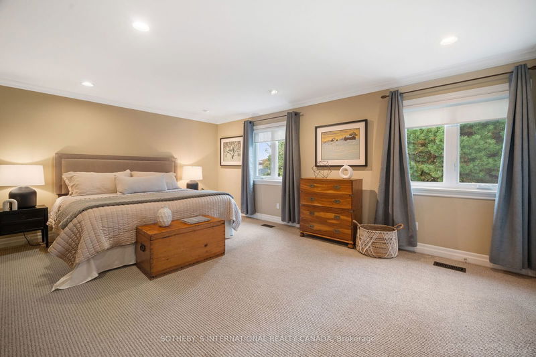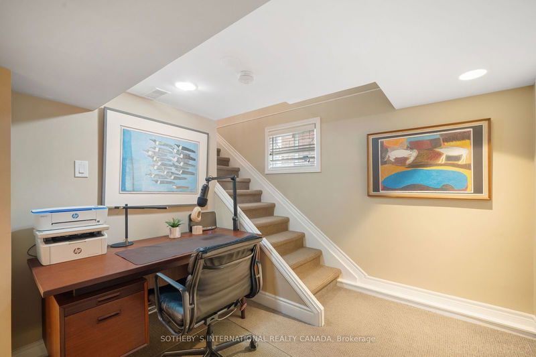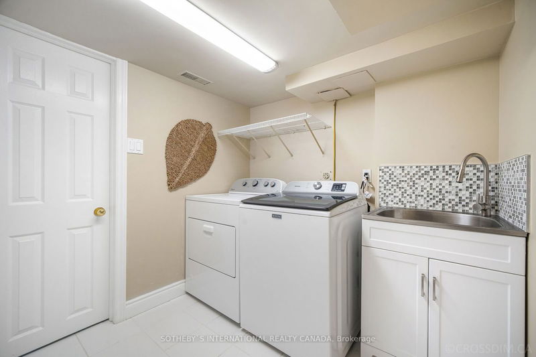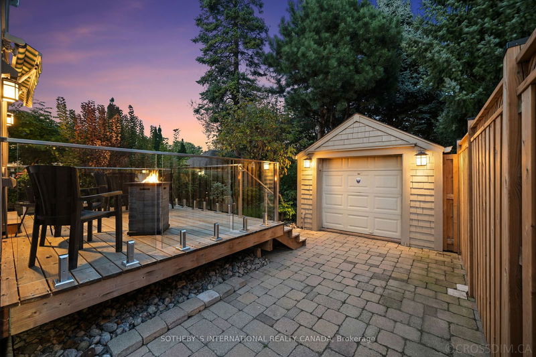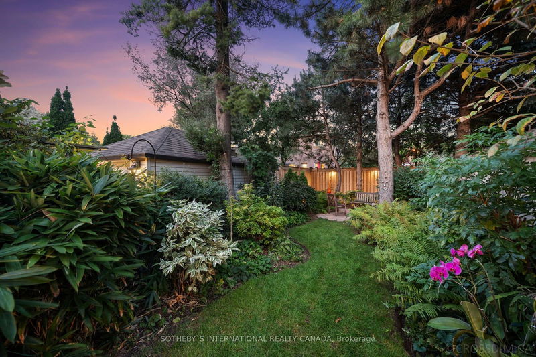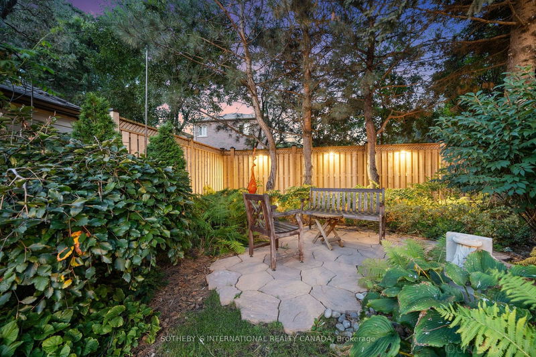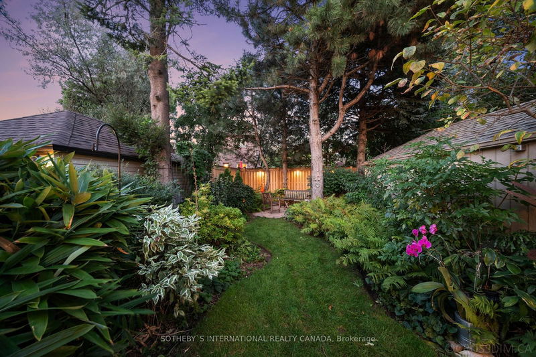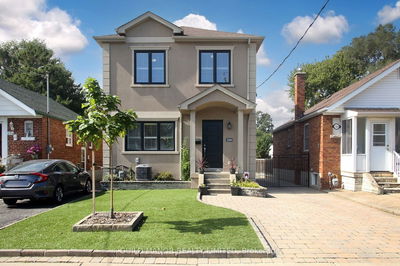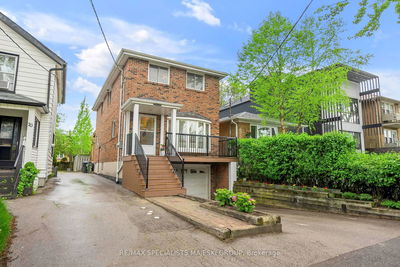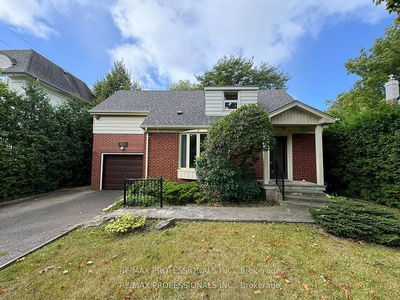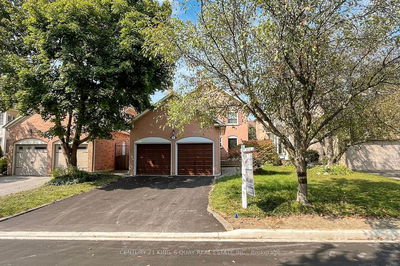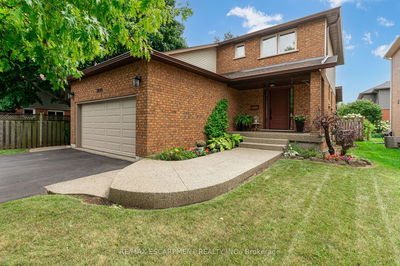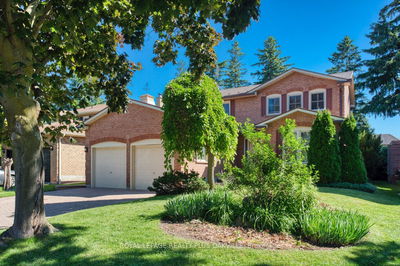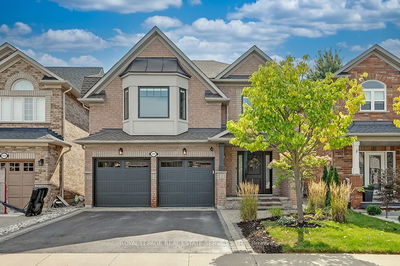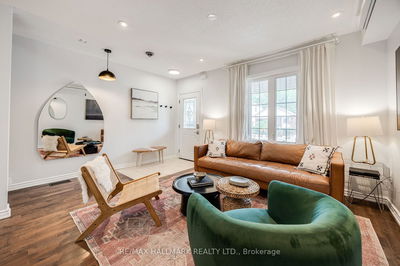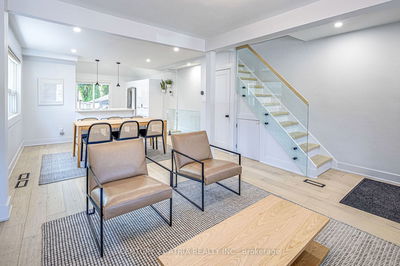Welcome to your dream home nestled in the desirable Diefenbaker Public School community, just steps away from T.T.C., Starbucks, restaurants, parks, library, East York Lawn bowling & Tennis Clubs & Michael Garron Hospital. This beautifully renovated residence is ready for a new family to move in and create lasting memories. Inside you'll find a warm and inviting main floor family room that seamlessly connects to a magically landscaped private back garden, perfect for outdoor gatherings or quiet evenings. Boasting 3+1 Bedrooms, 3 1/2 baths ensuring ample space for everyone. The fully finished lower level offers additional living space that can be tailored to your needs. With a private drive and a detached garage, you'll enjoy convenient parking for 4-5 cars. This wonderful home and its surrounding area provide an ideal environment for family living, blending comfort with the conveniences of urban life.
详情
- 上市时间: Wednesday, October 30, 2024
- 3D看房: View Virtual Tour for 47 Derwyn Road
- 城市: Toronto
- 社区: East York
- 交叉路口: Coxwell & O'Conner
- 详细地址: 47 Derwyn Road, Toronto, M4J 4N1, Ontario, Canada
- 客厅: Hardwood Floor, West View, Crown Moulding
- 厨房: Renovated, Hardwood Floor, Granite Counter
- 家庭房: W/O To Deck, Gas Fireplace, Hardwood Floor
- 挂盘公司: Sotheby`S International Realty Canada - Disclaimer: The information contained in this listing has not been verified by Sotheby`S International Realty Canada and should be verified by the buyer.




