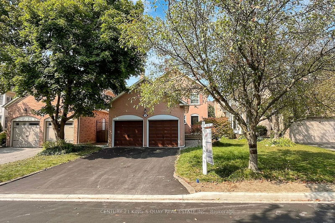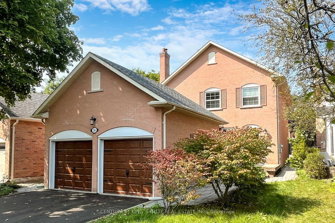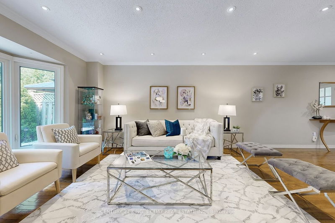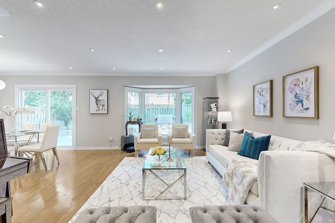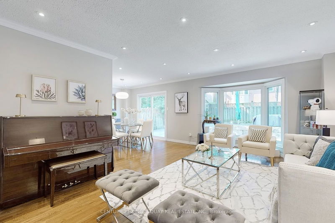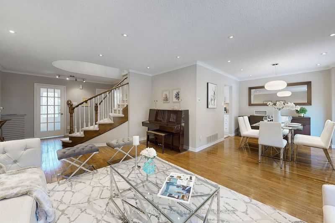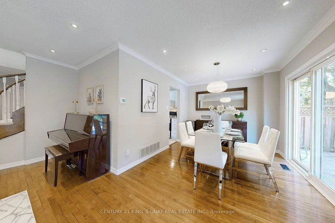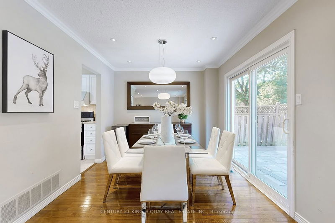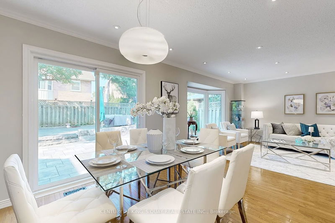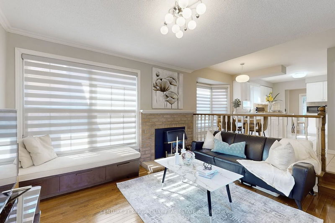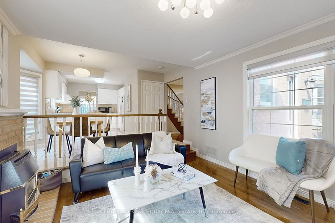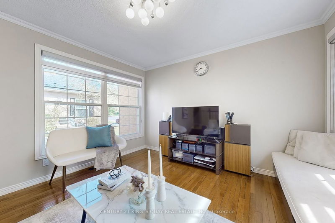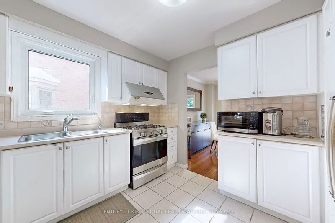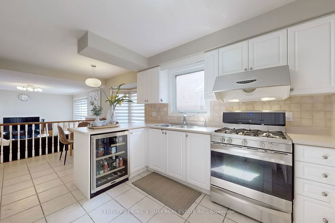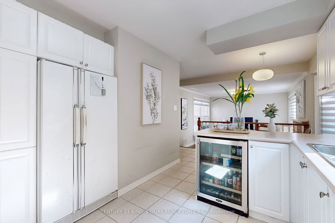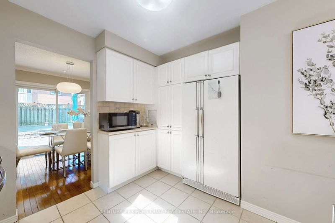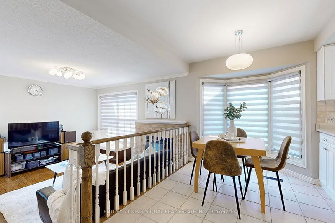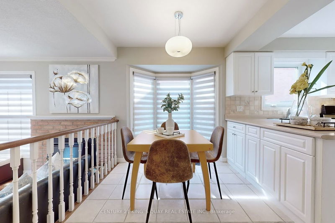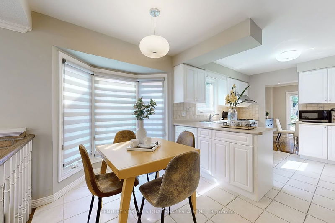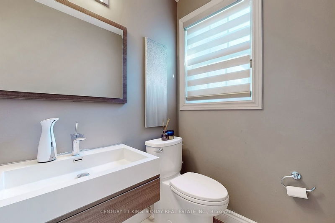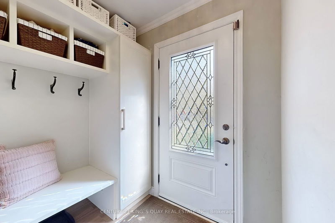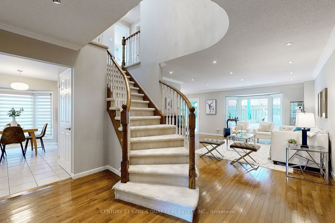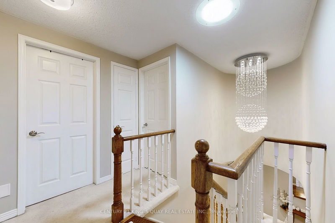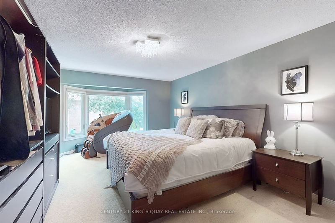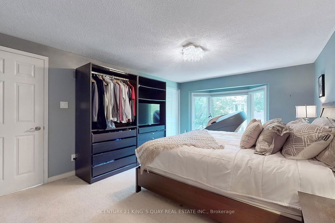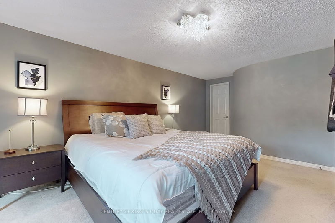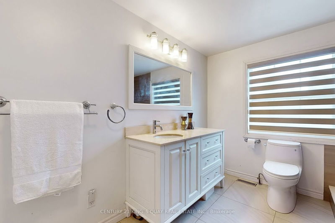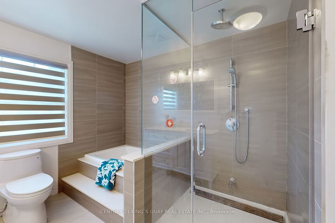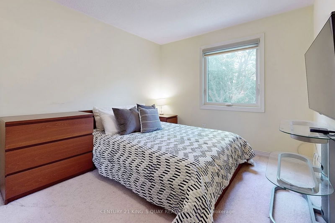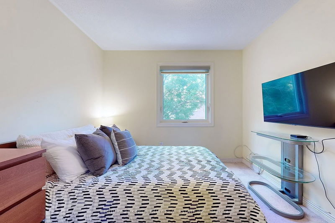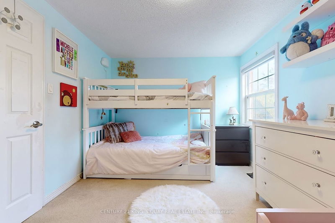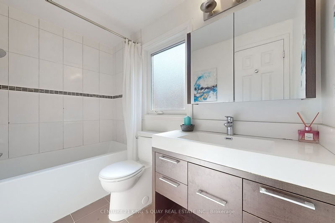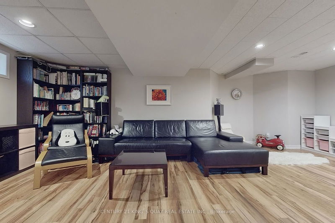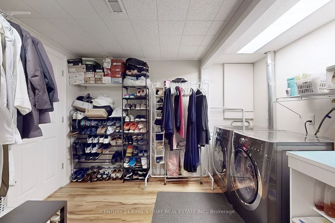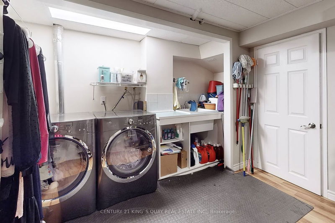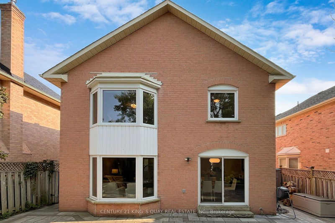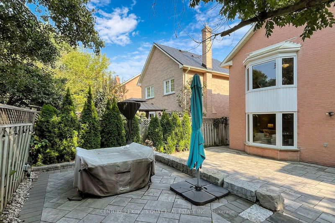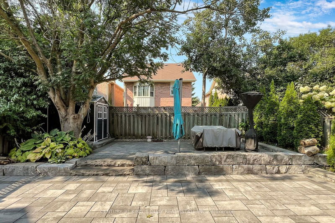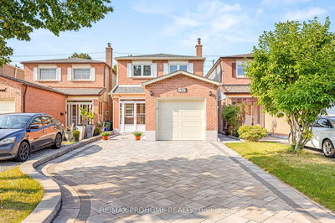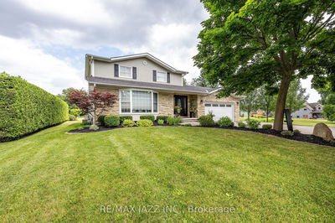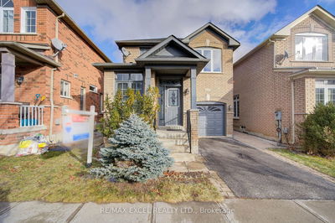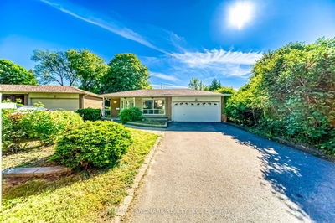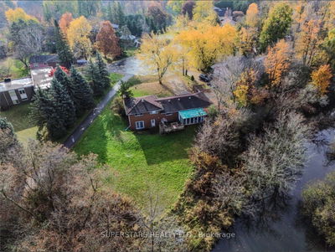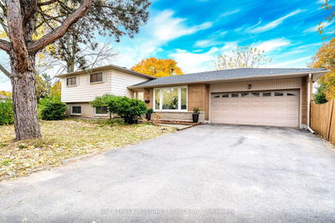Walking Distance To Prestigious historic Main St. Unionville. This beautiful renovated home is situated in the highly sought-after Bridle Trail neighborhood on a child safe circle. Crafted by Monarch Homes in the heart of Unionville. Spacious living and dining room offers a walk-out to outdoor Living. Amazing Eat-in kitchen overlooking family room with gas fireplace. Relax in the primary bedroom that showcases a updated 5 piece spa like Ensuite. Solar Tub Light Brighten the staircase. Expand your living space to the finished basement with a specious recreational room. No sidewalk, Driveway can park 4 cars. Lots of upgrades included: Windows(2017), Garage Door(2019), Roof(2018), Furnace(2012), A/C(2021), Front entrance door (2014), Irrigation system (2020), Backyard / Side yard stone and landscaping (2020), New Driveway Asphalt (2024). Steps to Main Street Unionville, Too Good Pond, Top Ranked Schools Unionville Public School & Markville High School ensures an exceptional education for your children, Library and Parks. Don't Miss This Opportunity To Own A Home With These Exceptional Features & Enjoy The Luxurious Lifestyle It Offers the Rich Cultural Heritage in the heart of Unionville!
详情
- 上市时间: Thursday, October 03, 2024
- 3D看房: View Virtual Tour for 26 Woodman's Chart
- 城市: Markham
- 社区: Unionville
- 交叉路口: Kennedy Rd & 16th Ave
- 详细地址: 26 Woodman's Chart, Markham, L3R 6K8, Ontario, Canada
- 客厅: Hardwood Floor, Bay Window, Pot Lights
- 家庭房: Hardwood Floor, Fireplace, Sunken Room
- 厨房: Ceramic Floor, Open Concept, Open Concept
- 挂盘公司: Century 21 King`S Quay Real Estate Inc. - Disclaimer: The information contained in this listing has not been verified by Century 21 King`S Quay Real Estate Inc. and should be verified by the buyer.

