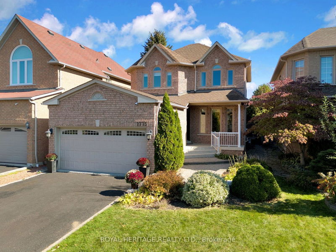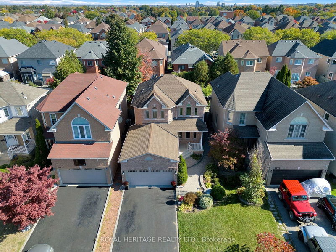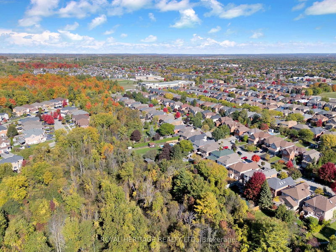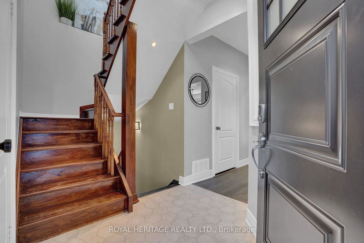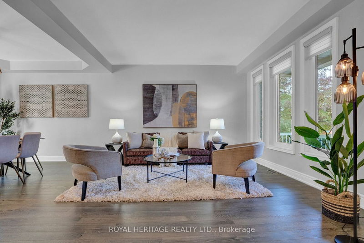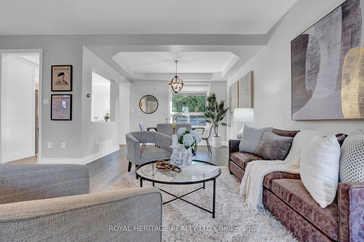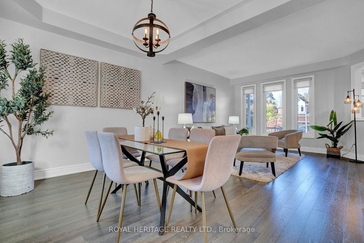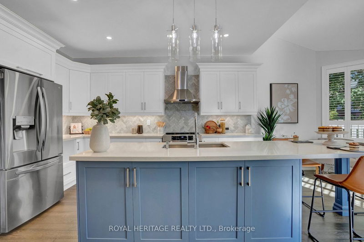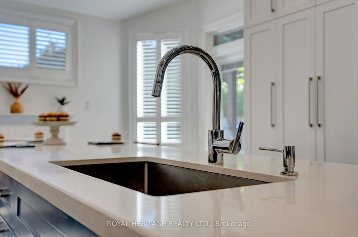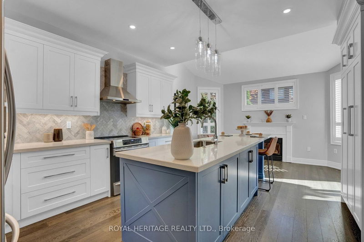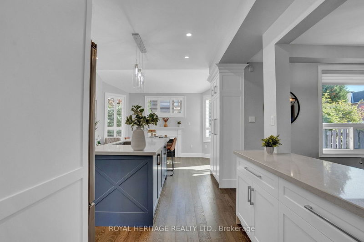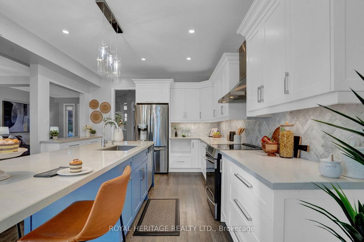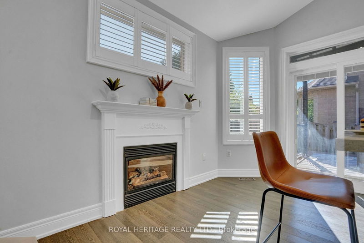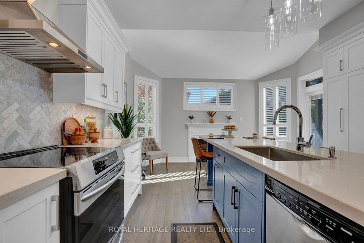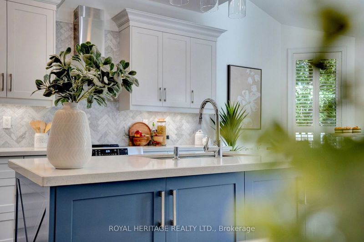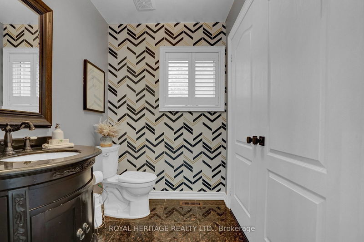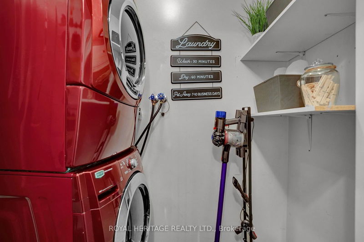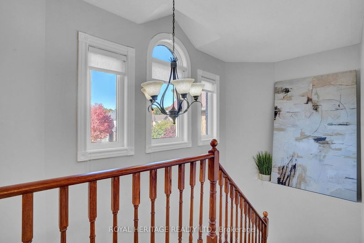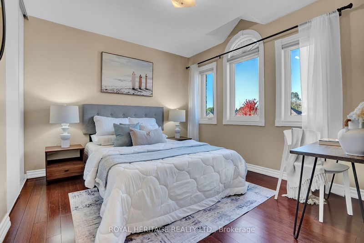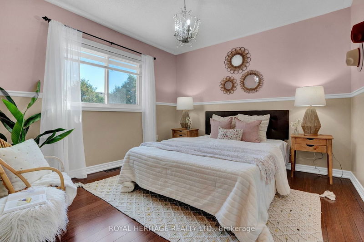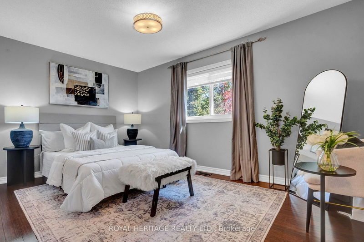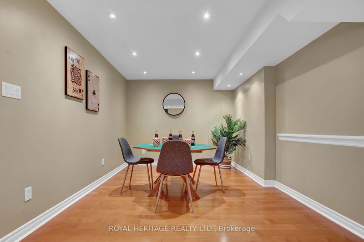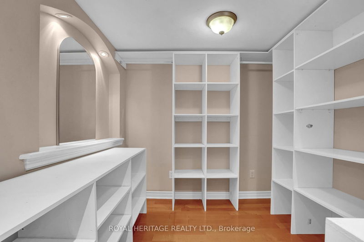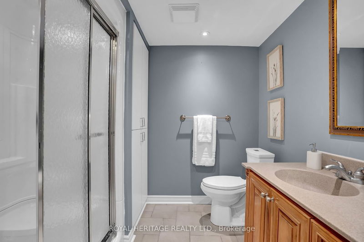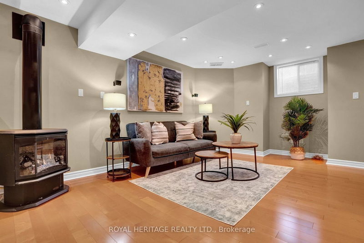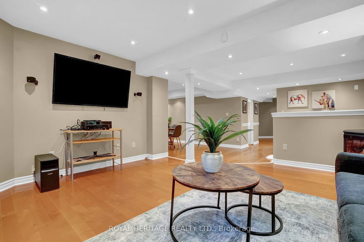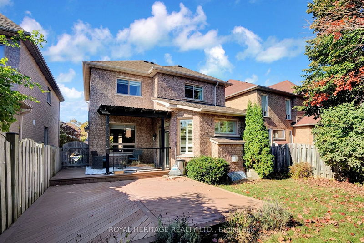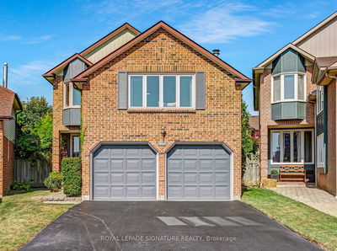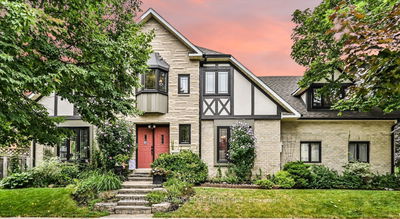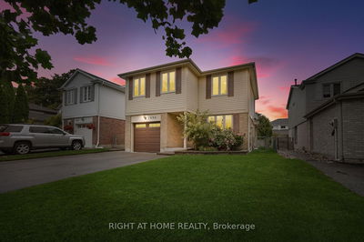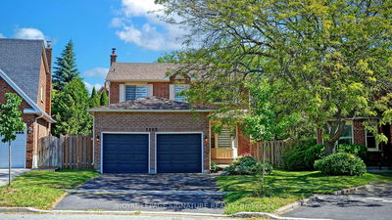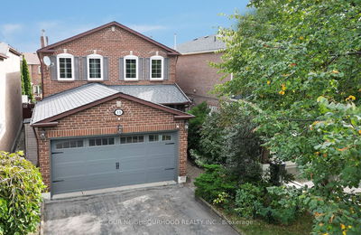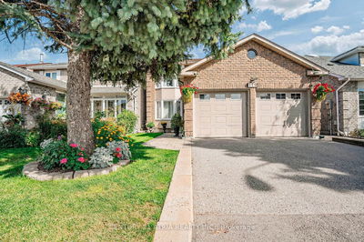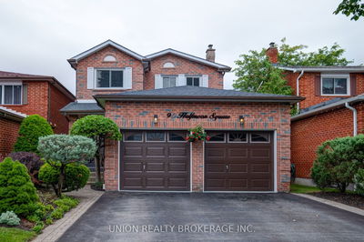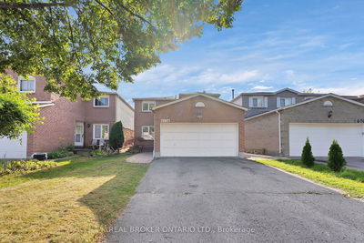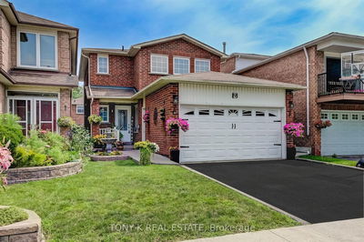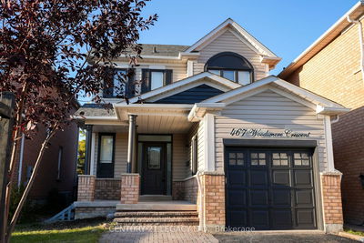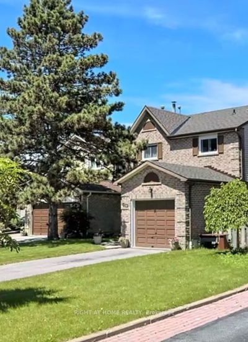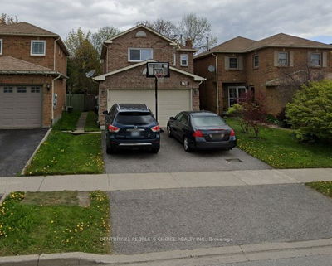This all brick beauty is centrally located in Amberlea, one of Durham Region's most coveted pockets. Steps to schools, parks, transit, amenities with Altona Forest Trail head just at the top of the street. This home has been beautifully renovated featuring an impressive kitchen remodel including upgraded cabinetry, quartz countertops, carrara marble tile herringbone backsplash, large pantry, center island and a walk-out to a large two-level partially covered low maintenance composite deck. Mainfloor laundry cleverly combined with the powder room. Hardwood flooring runs on all 3 levels of this quality home. A separate entrance from the garage leads to a fully finished basement with 3 separate recreation areas, a cozy gas stove, pot lights, 3pc bath, large walk-in den/closet and full size window. This space could easily be used for work at home, inlaw suite or out of town guests. Upstairs you'll find 3 ample sized bedrooms, all with beautiful treed views and a Primary bedroom featuring a large semi-ensuite bath with soaker tub, separate shower and walk-in closet. Plenty of parking with a double car garage and double wide driveway with no sidewalk to shovel! Check out the cinematic video tour of this incredible home, you won't be disappointed!
详情
- 上市时间: Friday, October 18, 2024
- 3D看房: View Virtual Tour for 1775 Autumn Crescent
- 城市: Pickering
- 社区: Amberlea
- 详细地址: 1775 Autumn Crescent, Pickering, L1V 6X2, Ontario, Canada
- 客厅: Hardwood Floor, Combined W/Dining, O/Looks Garden
- 厨房: Gas Fireplace, Quartz Counter, Coffered Ceiling
- 挂盘公司: Royal Heritage Realty Ltd. - Disclaimer: The information contained in this listing has not been verified by Royal Heritage Realty Ltd. and should be verified by the buyer.

