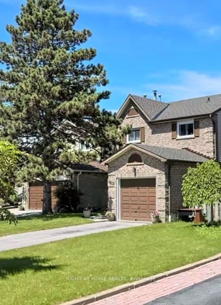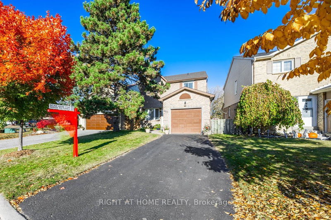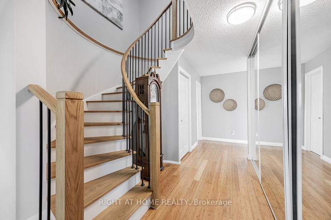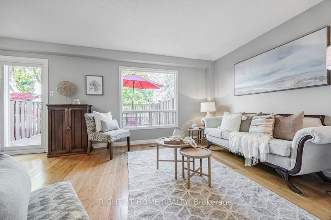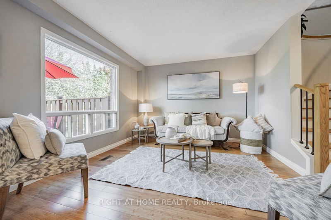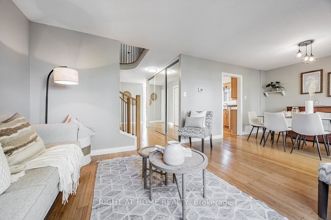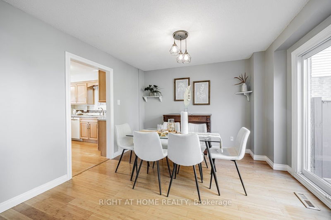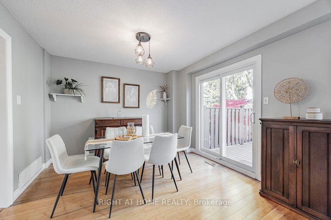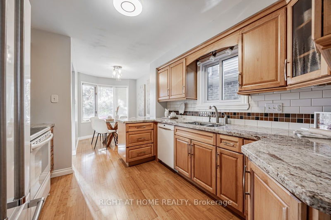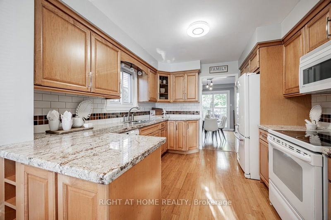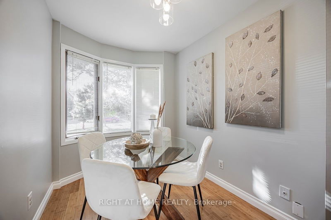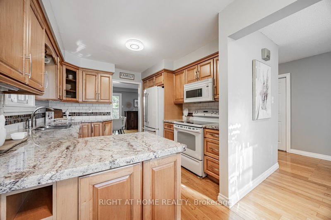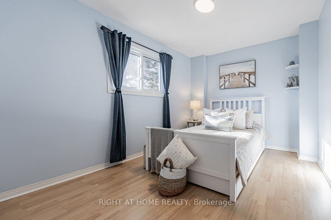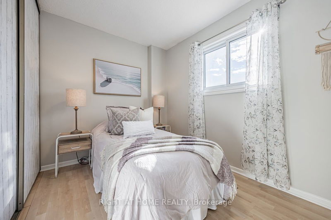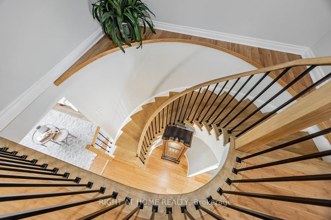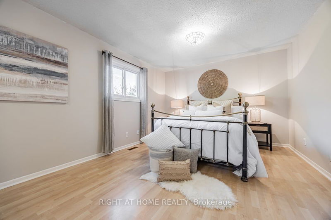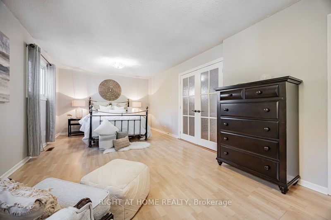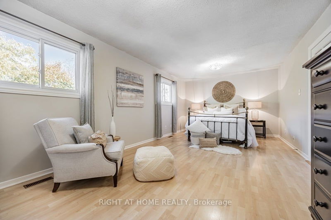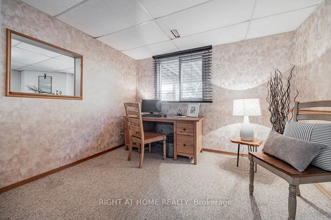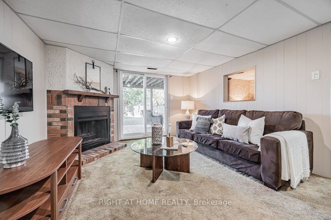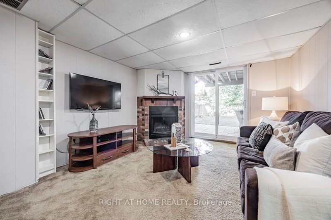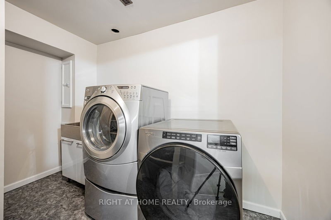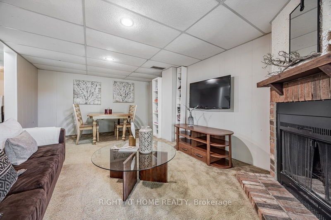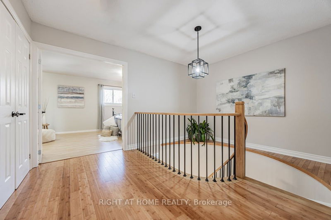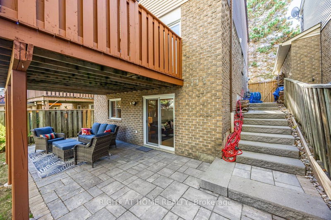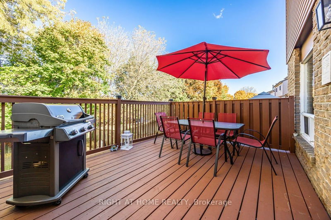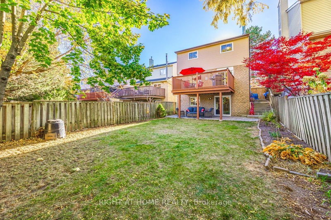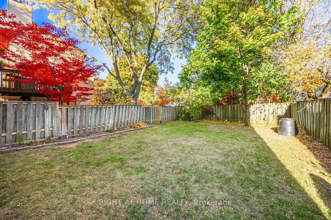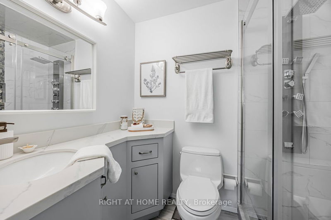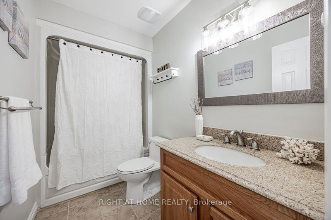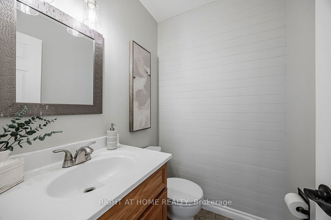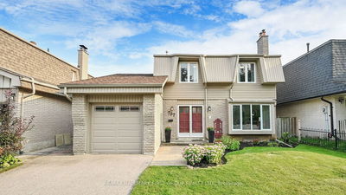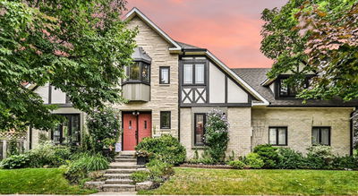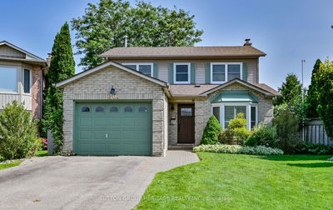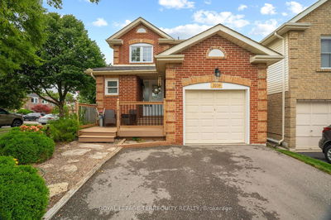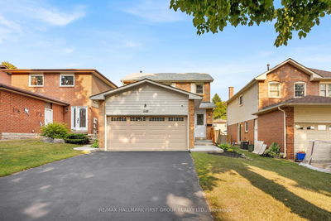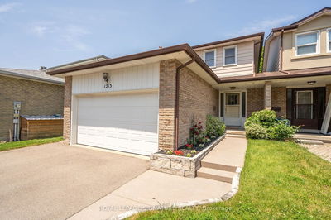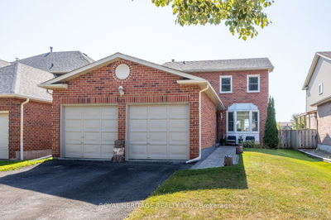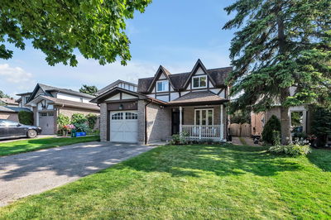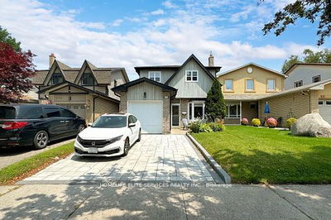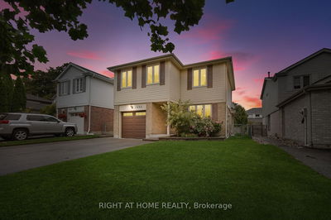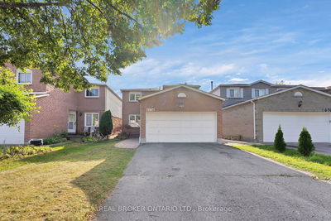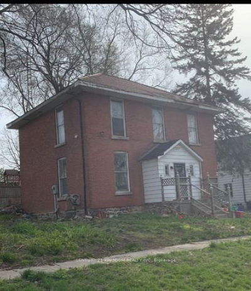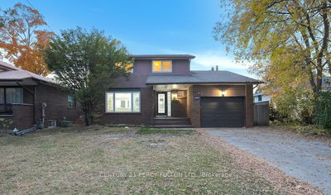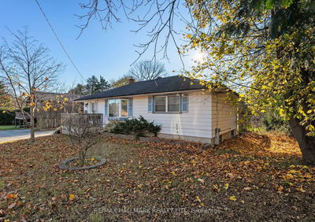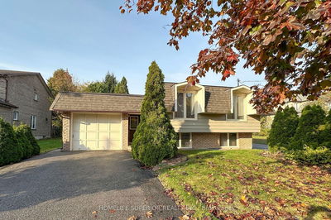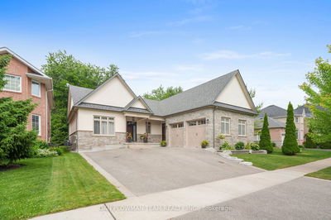This delightful updated WALK OUT detached house resides in the Sought-After Amberlea Neighborhood in Pickering. This home boasts 3 Good sized bedrooms, 3 bathrooms. Primary has a newly renovated 3 piece bathroom. The charming well appointed layout of the main floor has a newer eat in kitchen with granite counters filled with natural light , Bamboo Flooring through-out the main floor and the stunning brand new wood/wrought iron staircase presents for a nice, fresh and airy look . Walk out from dining area to a raised deck for sitting and barbecuing. The walk out basement features a family room with a wood burning fireplace, Wett Cert completed with a pass, certificate is available. Big Bonus, the Walk Out Basement could be easily converted to a legal basement apartment. Many updates include new interior wood staircase with wrought Iron spindles, fresh paint, roof, windows, New front door, patio and stair brick work. (see list attached). Conveniently situated near schools, shopping, restaurants, easy access to major highways. This property has a full walk out basement with income potential, meeting 3 main city of Pickering requirements. 1. Three car parking (that does not include the boulevard or city lands. 2. Side entrance clearance requirements of unobstructive 1.2 Meters to basement entry. 3. Front yard meets 30% of the minimum landscaping requirements. Therefore you're ready to submit for building permits with your plans and contractor to get your approved plan. Investors, first time home owners, families needing in law space. This one is for you!
详情
- 上市时间: Friday, October 25, 2024
- 3D看房: View Virtual Tour for 1513 Woodruff Crescent
- 城市: Pickering
- 社区: Amberlea
- 交叉路口: Whites/Strouds
- 详细地址: 1513 Woodruff Crescent, Pickering, L1V 3S5, Ontario, Canada
- 厨房: Picture Window, Eat-In Kitchen, Bamboo Floor
- 客厅: Bamboo Floor, O/Looks Dining, O/Looks Backyard
- 家庭房: Brick Fireplace, W/O To Patio, W/O To Yard
- 挂盘公司: Right At Home Realty - Disclaimer: The information contained in this listing has not been verified by Right At Home Realty and should be verified by the buyer.

