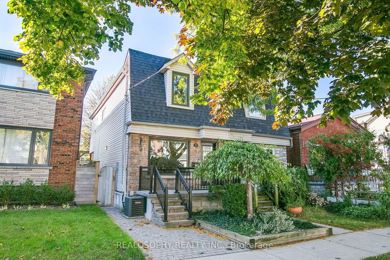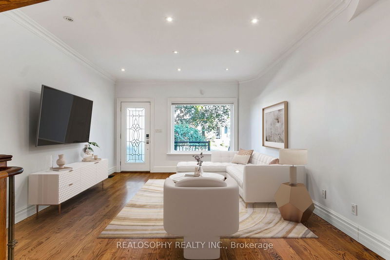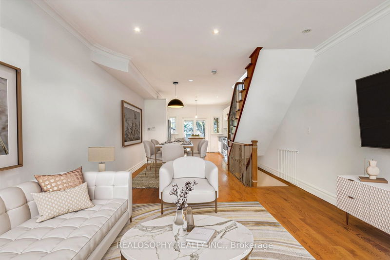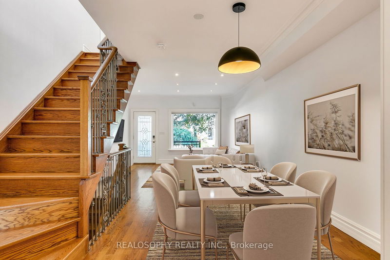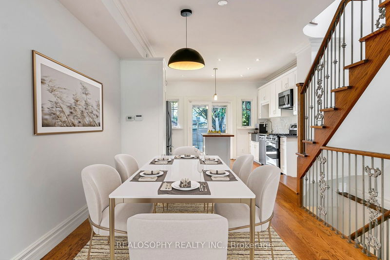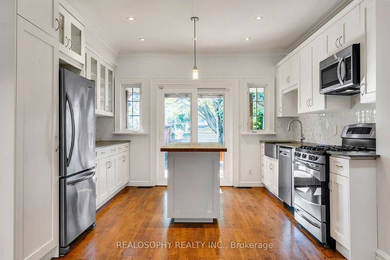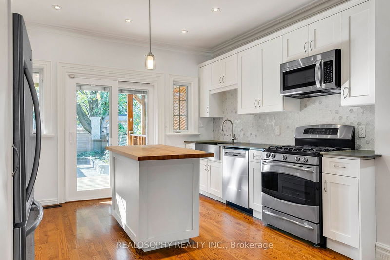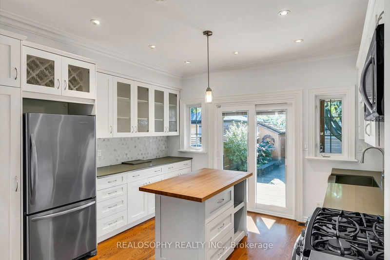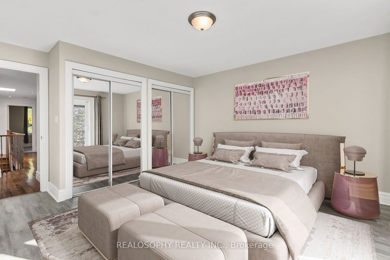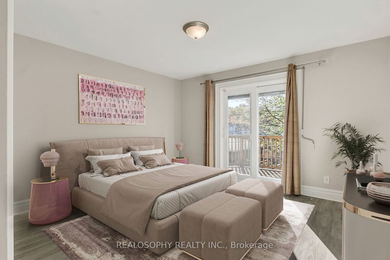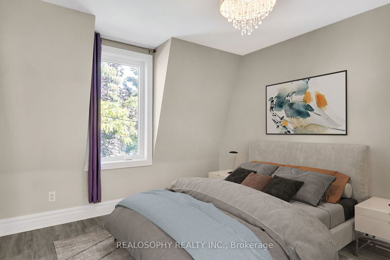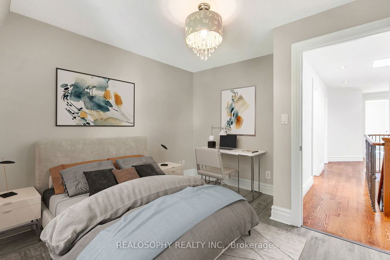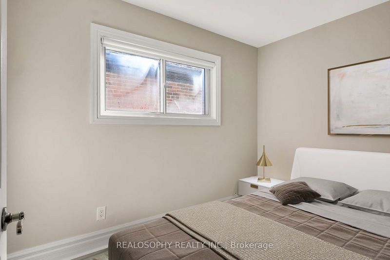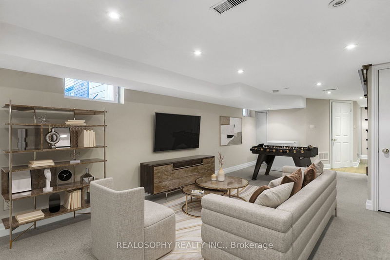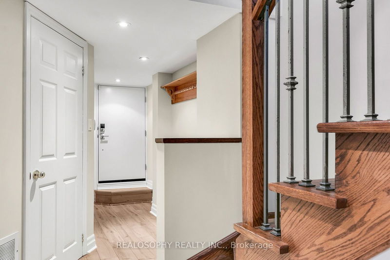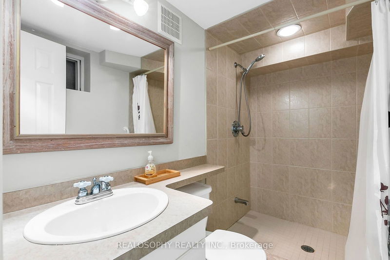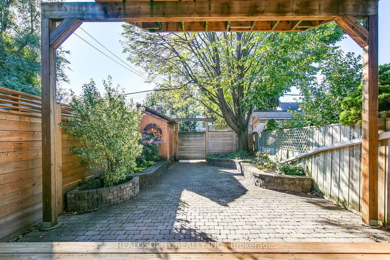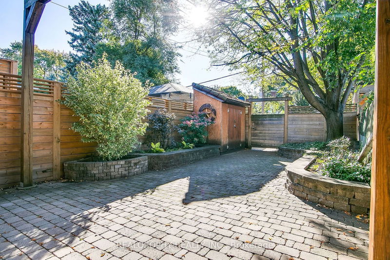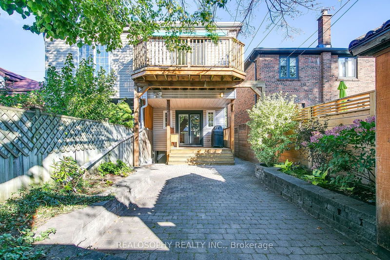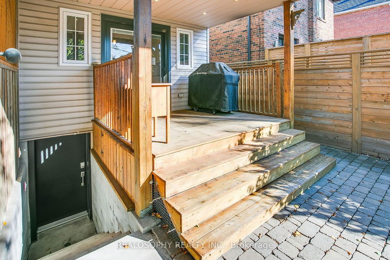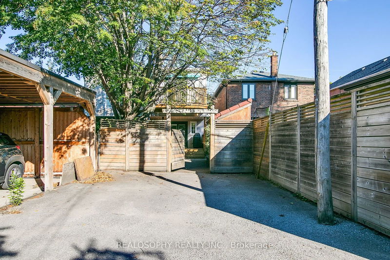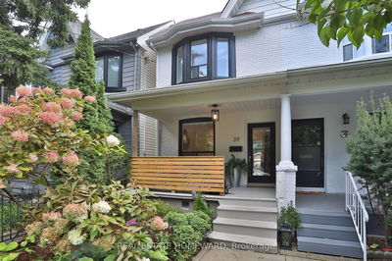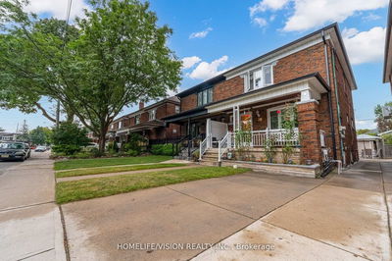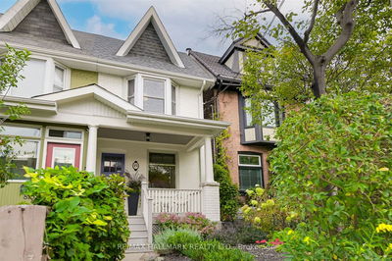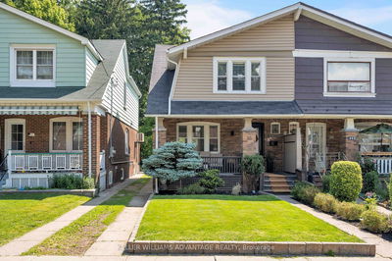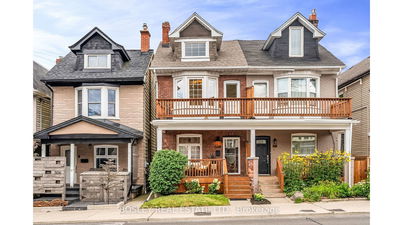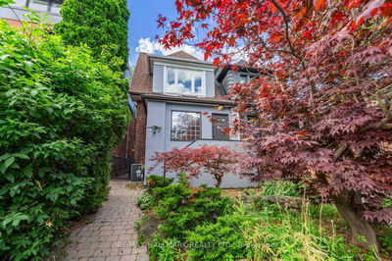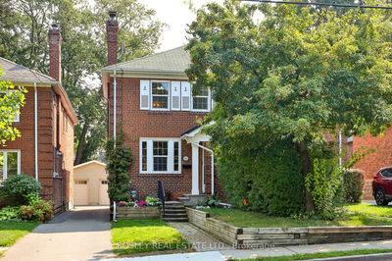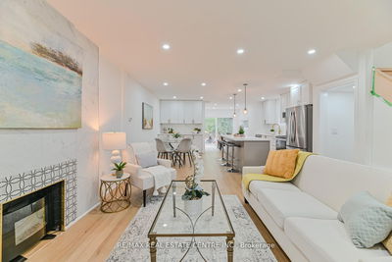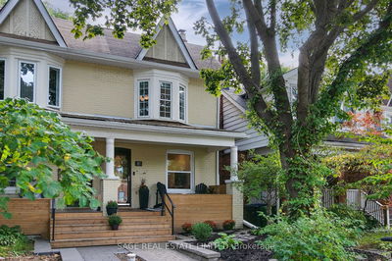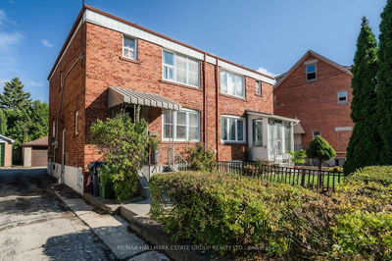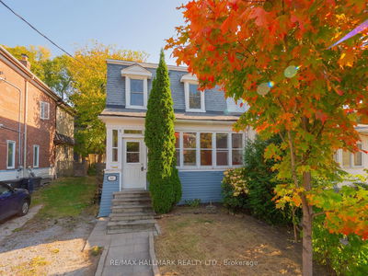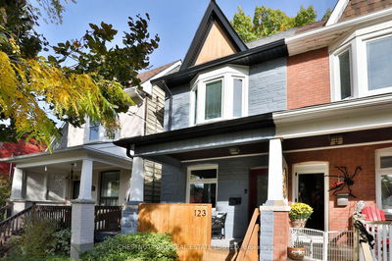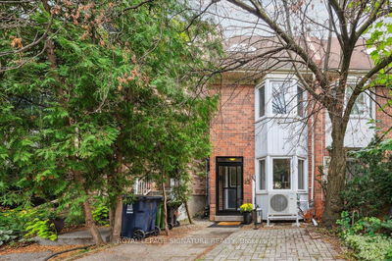This beautifully designed 3-bed, 2-bath semi-detached home comes with 2 parking spaces via laneway. The main floor showcases hardwood floors, high ceilings, pot lights, and an open-concept layout. The kitchen features stainless steel appliances, quartz countertops, ample cabinetry, and a walkout to a private backyard.Upstairs, the expansive primary bedroom comfortably fits a king-size bed and includes double closets and a walkout to a deck. Natural light enhances all bedrooms.The underpinned basement offers high ceilings, pot lights, and a 3-piece bath. The rear walkout serves as a convenient mudroom or a separate entrance for an in-law suite.Located in Danforth Village, just a short walk to Pape Subway Station and close to groceries, bakeries, restaurants, gyms, and more! An incredible opportunity in a prime location!
详情
- 上市时间: Tuesday, October 15, 2024
- 3D看房: View Virtual Tour for 33 Sammon Avenue
- 城市: Toronto
- 社区: Danforth Village-East York
- 详细地址: 33 Sammon Avenue, Toronto, M4J 1Y7, Ontario, Canada
- 客厅: Hardwood Floor, Open Concept, Large Window
- 厨房: Hardwood Floor, Centre Island, Stainless Steel Appl
- 挂盘公司: Realosophy Realty Inc. - Disclaimer: The information contained in this listing has not been verified by Realosophy Realty Inc. and should be verified by the buyer.

