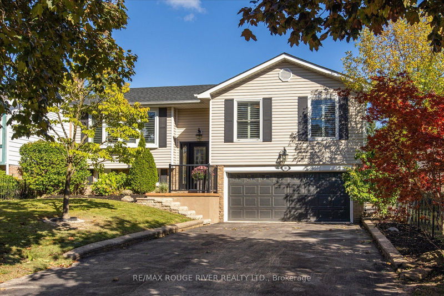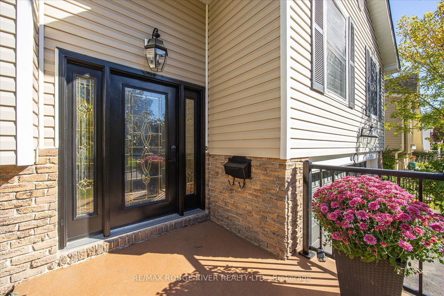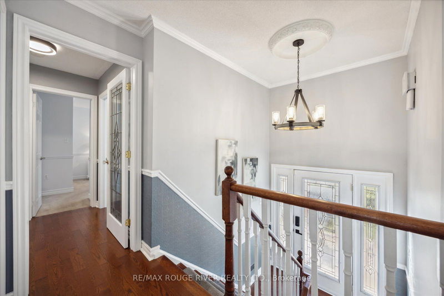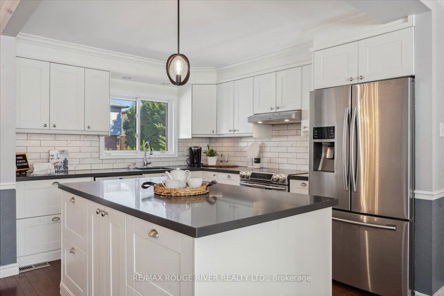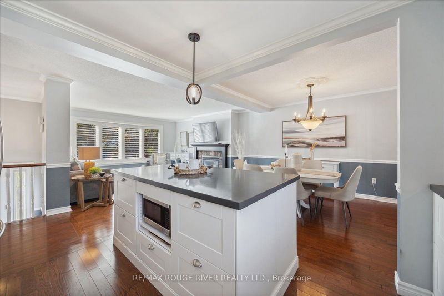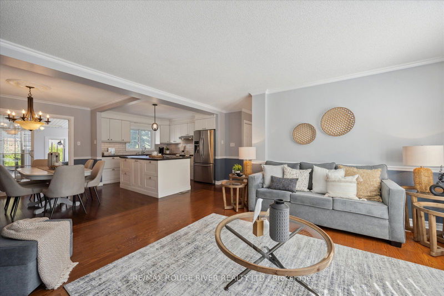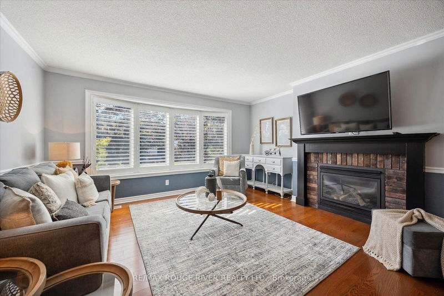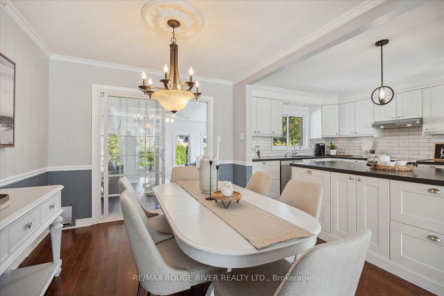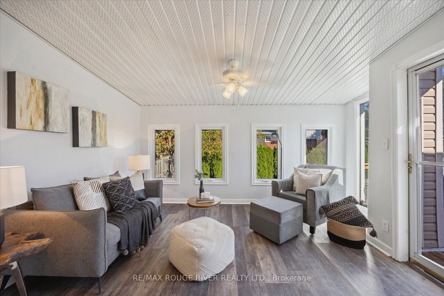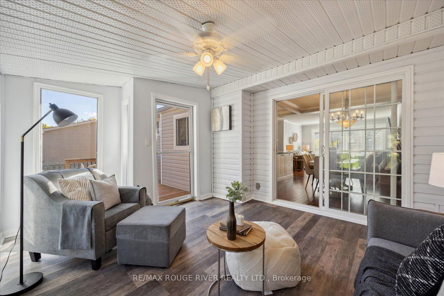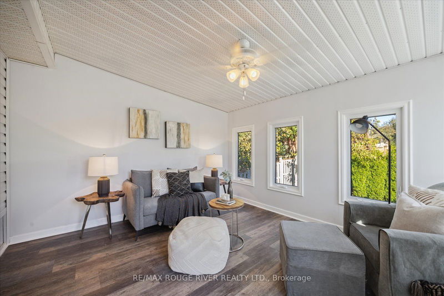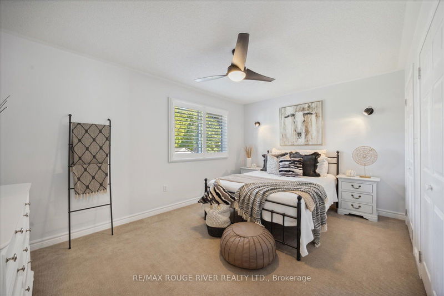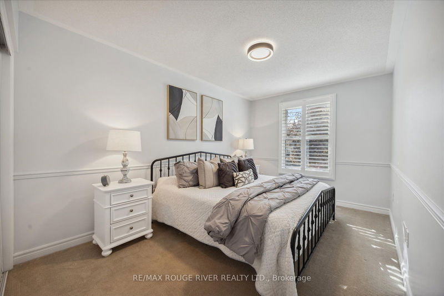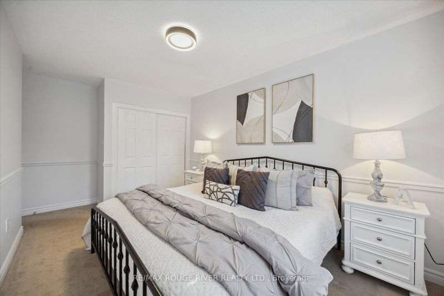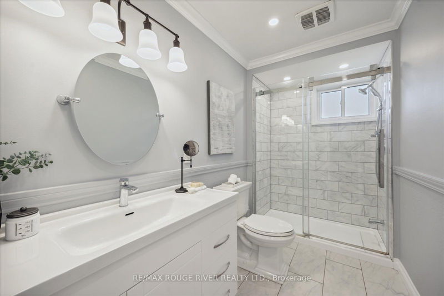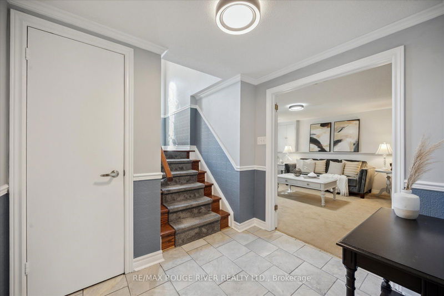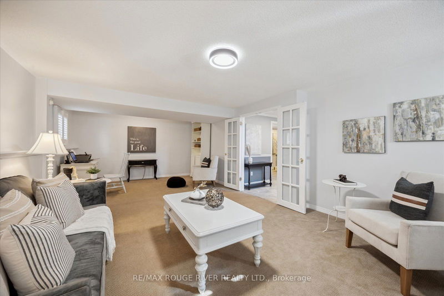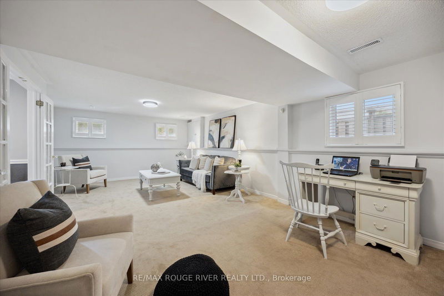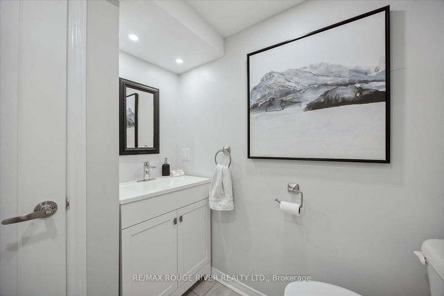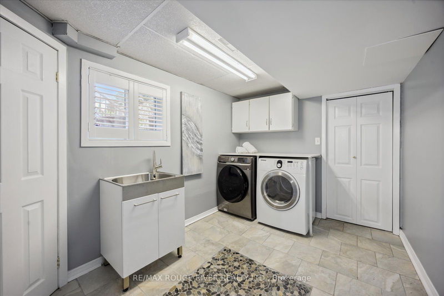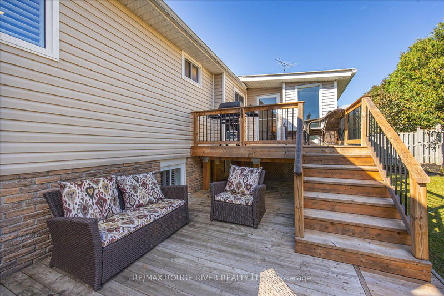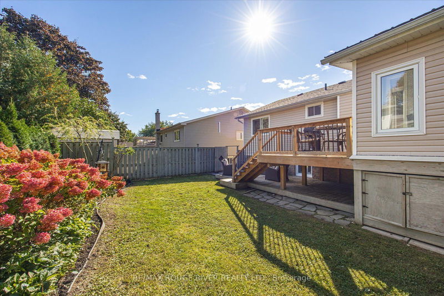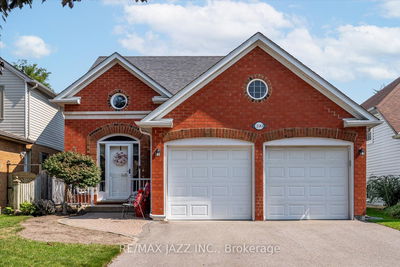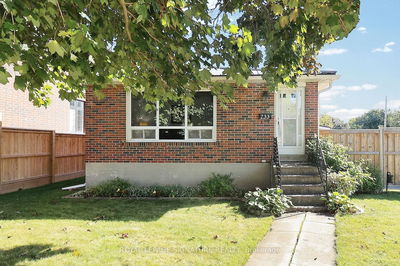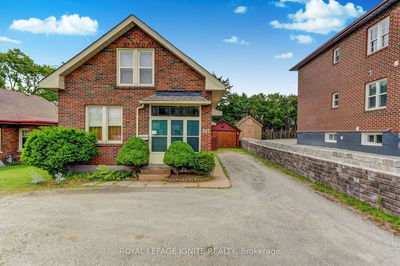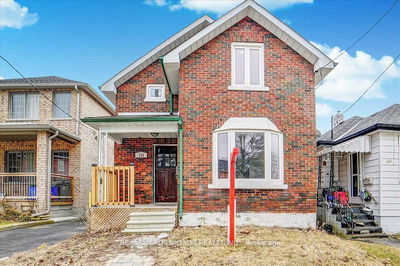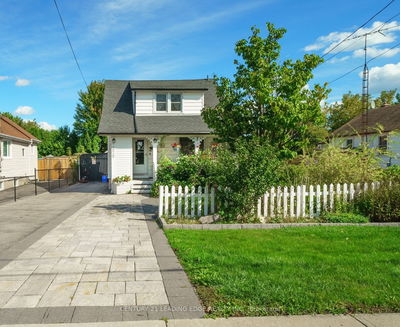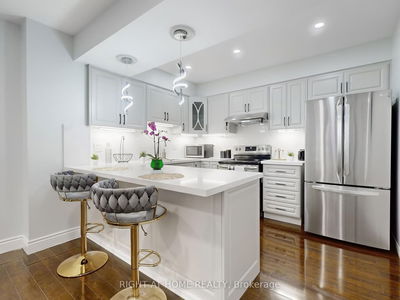Welcome to your dream home! Nestled in a tranquil court, this beautifully updated 3-bedroom, 2-bathroom residence is perfect for families seeking comfort and convenience. Situated on a spacious 50 x 100-foot lot, enjoy the peace and quiet of your surroundings while being just a stone's throw away from a lovely park. Step inside to discover an inviting open-concept living area, bathed in natural light and ideal for entertaining. The fully updated kitchen boasts sleek quartz countertops, a stylish backsplash, and stainless steel appliances. With updated lighting, rich hardwood flooring, and freshly painted throughout this home will not disappoint. Large living room features a gas fireplace, crown moldings and a bay window with California shutters. The sunroom off the dining room is the perfect place to cozy up on cool fall evenings. Three spacious bedrooms, all with updated lighting and closets. The main bathroom has been fully updated and features a beautiful vanity, walk in shower and pot lights! The basement offers an additional 3-piece bathroom, which was also recently updated. The large rec room is complete with above-grade windows, and makes a great family space. Double car garage with direct access to the basement. Don't miss the opportunity to make this lovely home your own. Schedule a viewing today!
详情
- 上市时间: Friday, October 11, 2024
- 3D看房: View Virtual Tour for 381 COLONSAY Court
- 城市: Oshawa
- 社区: McLaughlin
- 交叉路口: Waverly / Annapolis
- 详细地址: 381 COLONSAY Court, Oshawa, L1J 6H3, Ontario, Canada
- 厨房: Quartz Counter, Stainless Steel Appl, Updated
- 客厅: Hardwood Floor, California Shutters, Gas Fireplace
- 家庭房: California Shutters, Above Grade Window, W/O To Garage
- 挂盘公司: Re/Max Rouge River Realty Ltd. - Disclaimer: The information contained in this listing has not been verified by Re/Max Rouge River Realty Ltd. and should be verified by the buyer.

