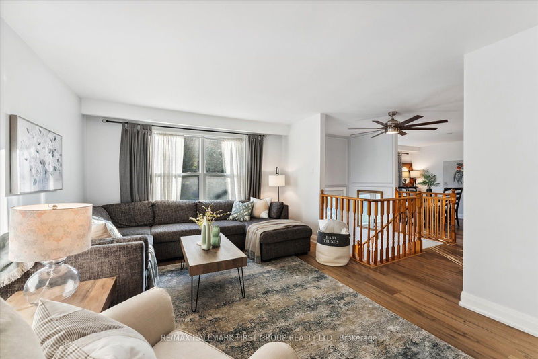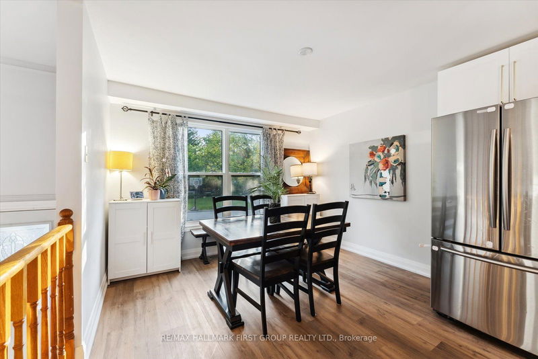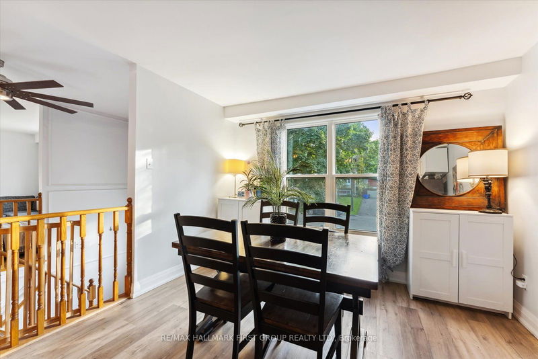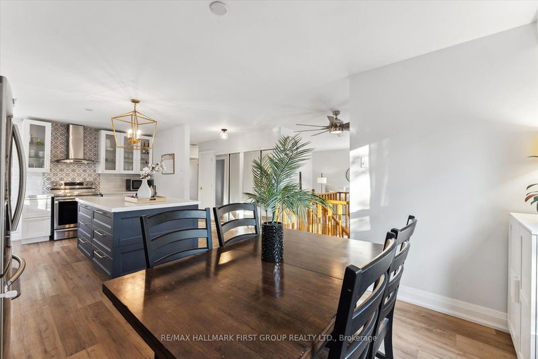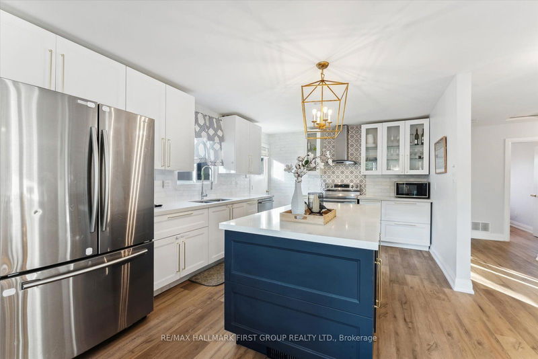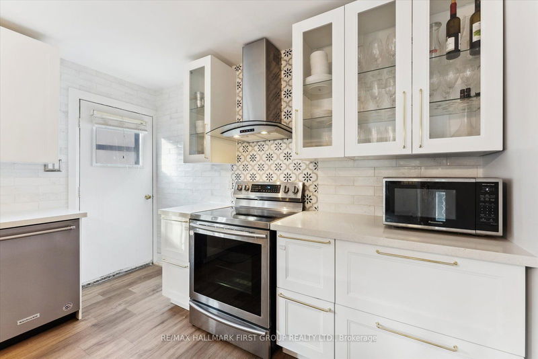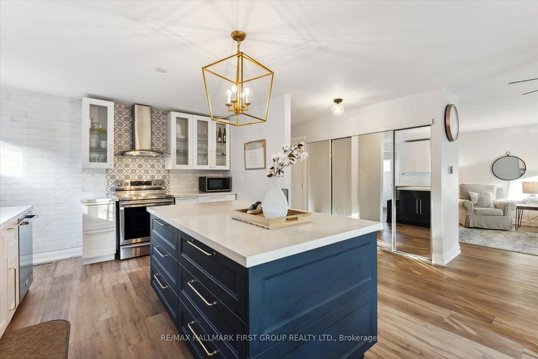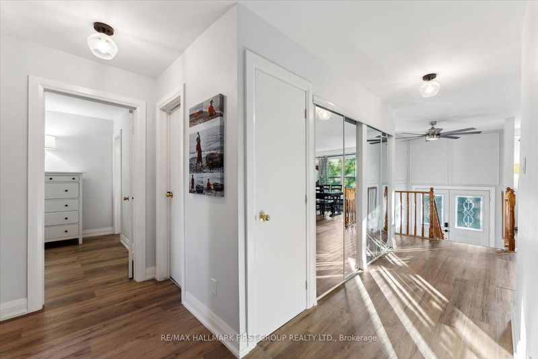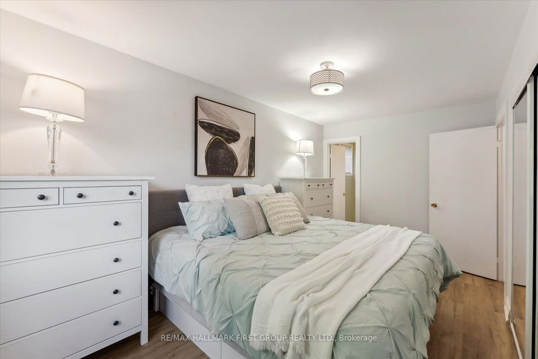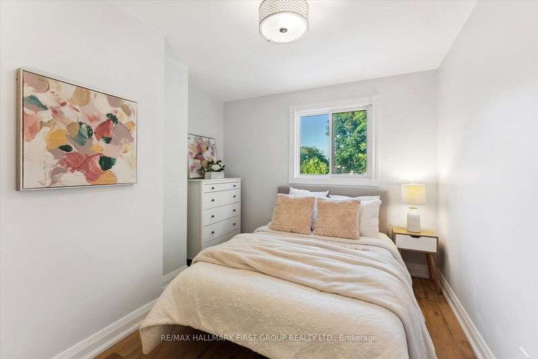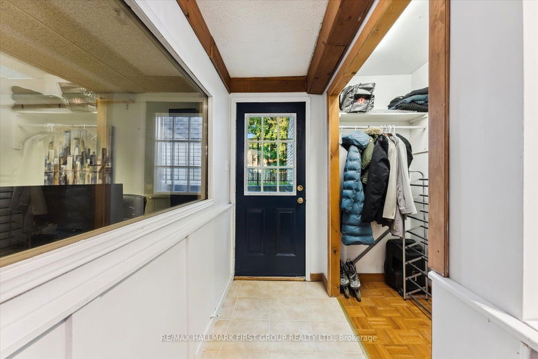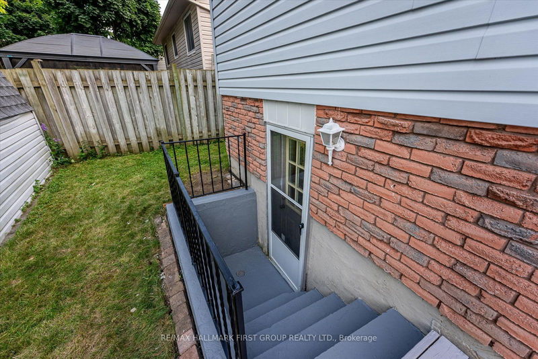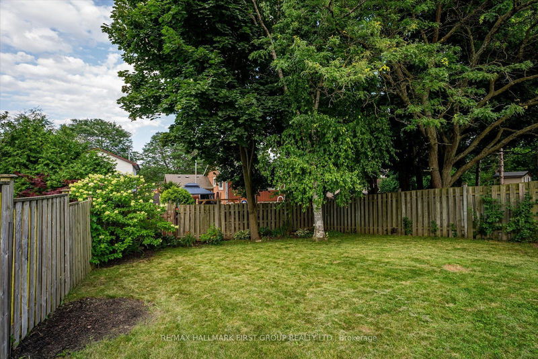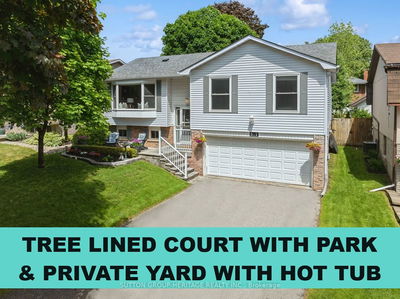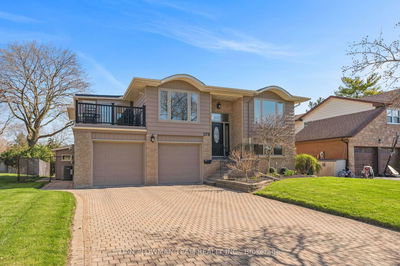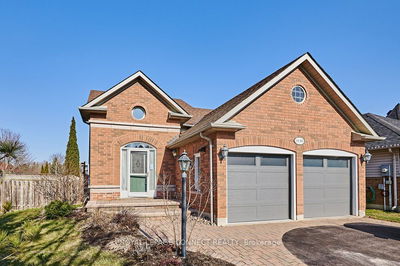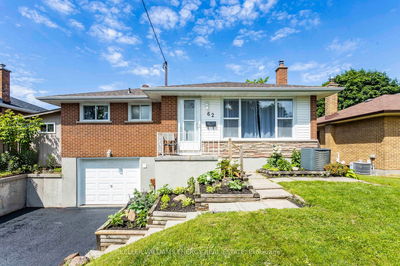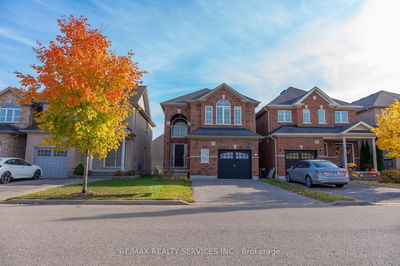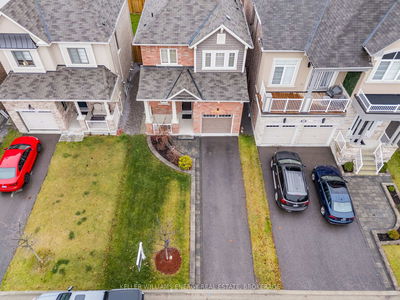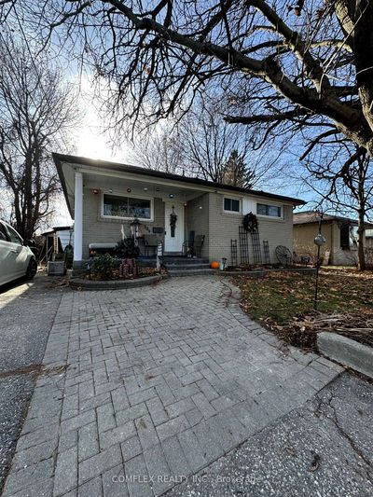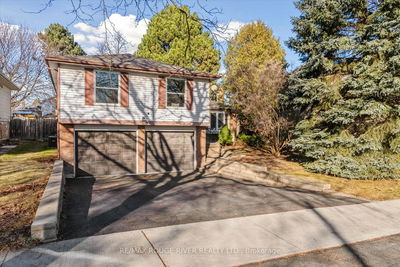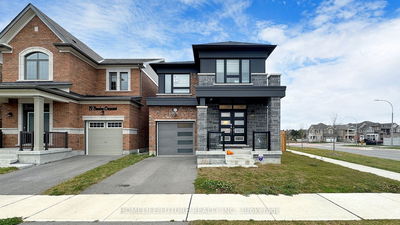Welcome to 92 Muir Crescent! A Beautifully Renovated 3 Bedroom, 3 Bathroom Raised Bungalow on a Quiet Street in a Family Friendly Neighborhood in West Whitby! Step inside to a foyer that welcomes you with soaring ceilings. Massive Renovated Kitchen and remodelled main floor boasts modern finishes, large center island, tons of counter space, stainless steel appliances and a custom backsplash. Open concept dining room with large windows that provide plenty of natural light, plus wall to wall closets. Huge living room with continuous laminate flooring, pot lights, picture window and room for the whole family! The Primary Bedroom offers his and her closets and an ensuite. Updated secondary 4 piece bathroom and generously sized second and third bedrooms. Downstairs you'll find a separate entrance to the backyard, direct garage access, an oversized rec room with exposed wood beams and fireplace, as well as a bonus office/studio/gym that overlooks the rec room. Large above grade windows throughout the basement fill the space with natural light. This is the perfect space for an In-law suite or to adapt to a basement apartment for additional income! Large backyard, ideal for entertaining & enjoying the sunshine. Great street, close to schools, parks, shopping and more. Just a short drive to Lakeridge Rd, 401, and 412, perfect for the daily commuter! Simply move in and enjoy. Offers welcome anytime.
详情
- 上市时间: Thursday, July 18, 2024
- 3D看房: View Virtual Tour for 92 Muir Crescent
- 城市: Whitby
- 社区: Lynde Creek
- 详细地址: 92 Muir Crescent, Whitby, L1P 1B6, Ontario, Canada
- 客厅: Laminate, Open Concept, Large Window
- 厨房: Centre Island, Stainless Steel Appl, Renovated
- 挂盘公司: Re/Max Hallmark First Group Realty Ltd. - Disclaimer: The information contained in this listing has not been verified by Re/Max Hallmark First Group Realty Ltd. and should be verified by the buyer.




