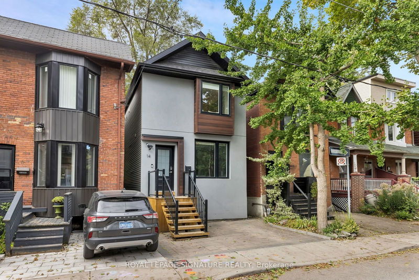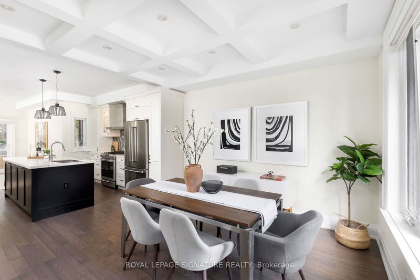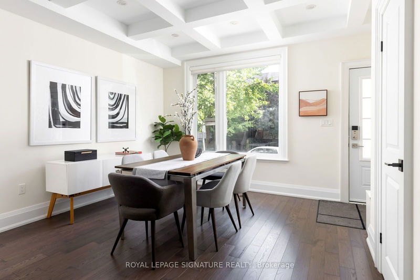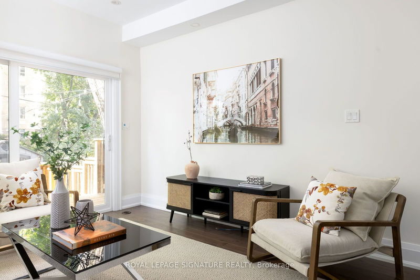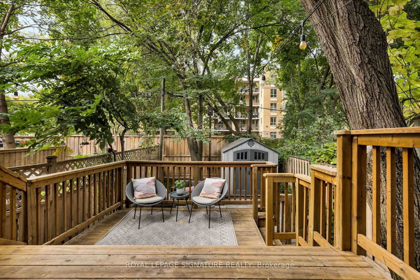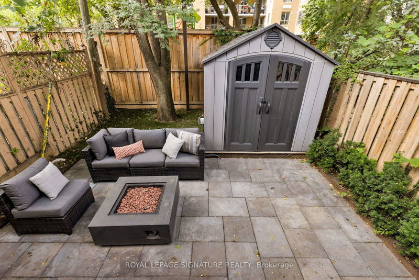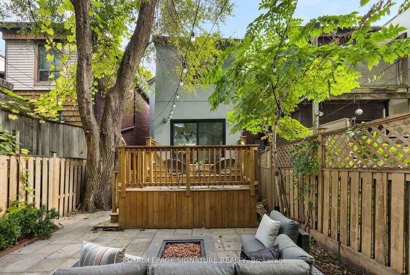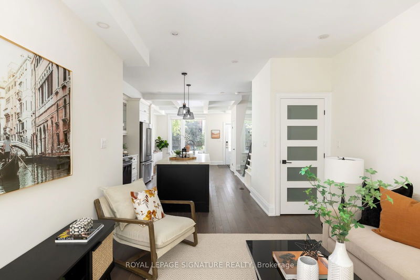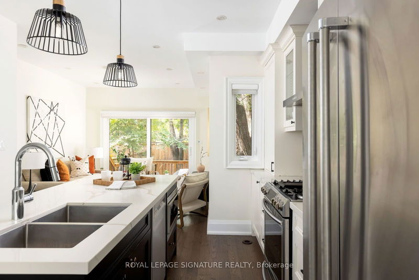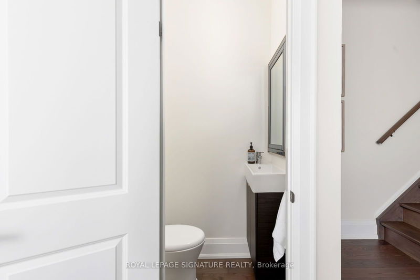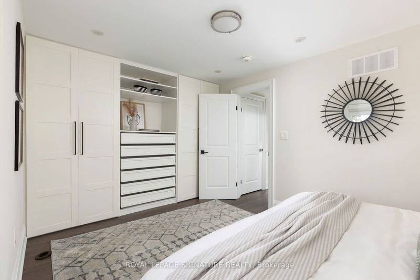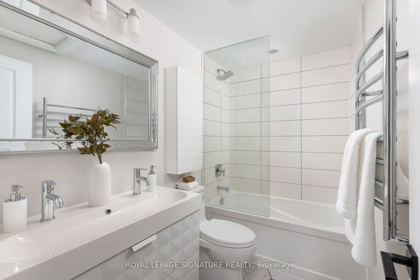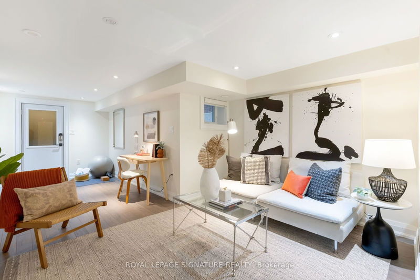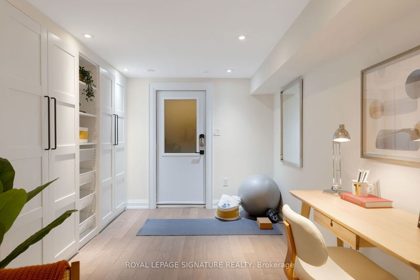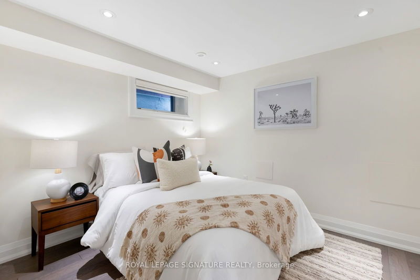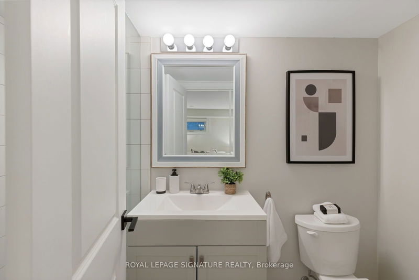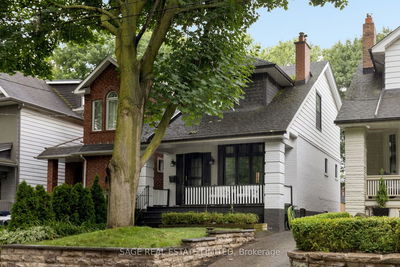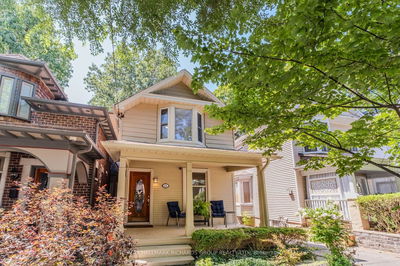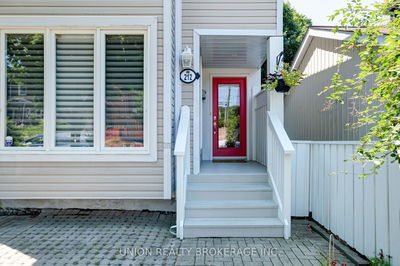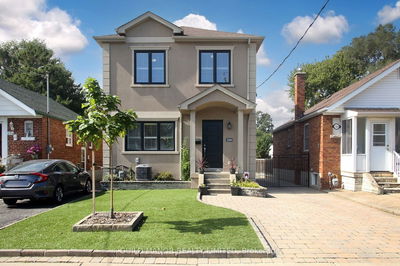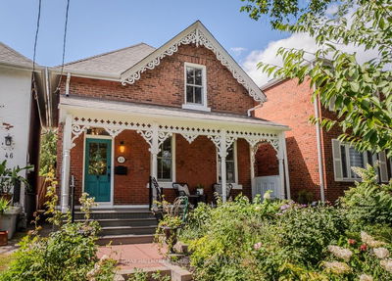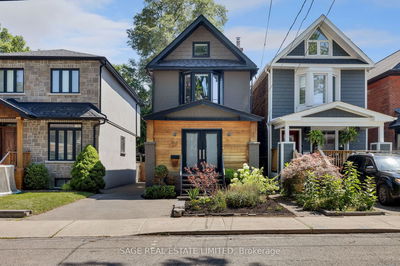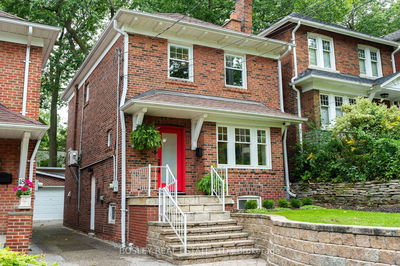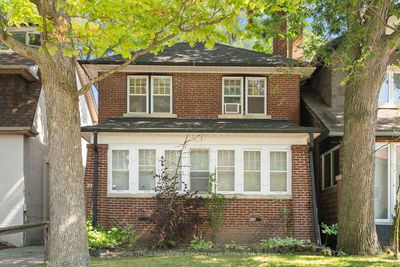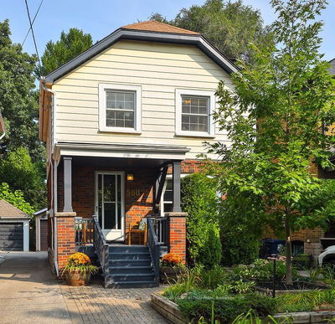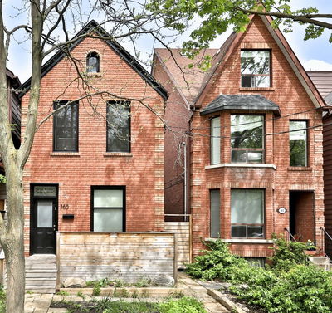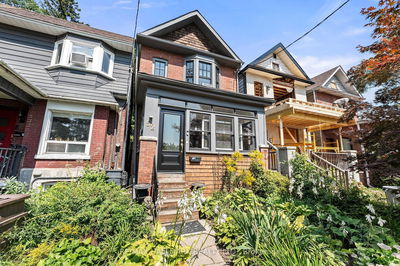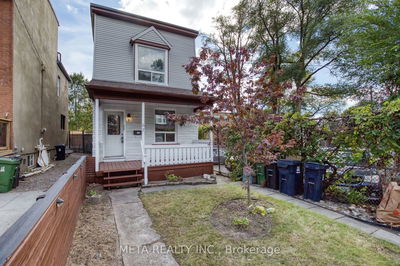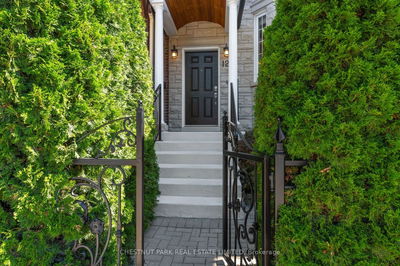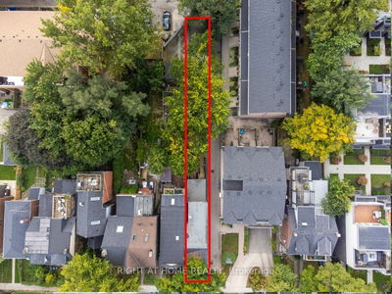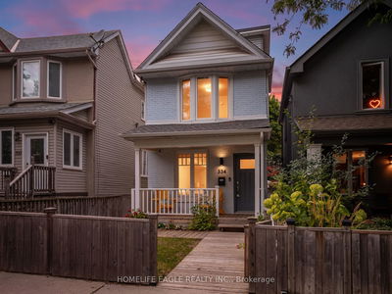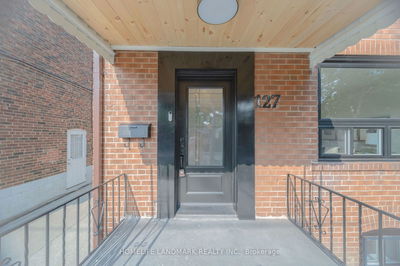Welcome to 14 Winnifred Avenue, a stunning detached home in Leslieville that perfectly embodies modern elegance and timeless sophistication. This residence has previously undergone a complete custom renovation with meticulous attention to detail. It is located on one of the more family friendly streets of the neighbourhood and within easy reach of the shopping and dining options on Queen Street and in Leslieville. Every aspect of the home has been fully updated, including the HVAC, plumbing, and electrical systems, with high-end designer finishes throughout. The bright and airy main floor features a rare powder room, wood floors, large windows, an open-concept living room, a dining room with coffered ceilings. The chef's kitchen comes complete with stainless steel appliances, a 5-burner gas range, and an island with a breakfast bar. The living room opens up to a beautiful, low-maintenance multilevel backyard oasis with gas hookup for a BBQ. Upstairs, the luxurious primary suite boasts spacious custom organizers and a spa-like bathroom next to it with upper level Washer/Dryer. The dug-out lower level, with a separate entrance provides versatile space that can be used as a separate bedroom suite, office space, or exercise room. This home offers both privacy and proximity to one of Toronto's most coveted neighbourhoods. Live in the heart of Leslieville, where you're just steps away from top restaurants, trendy shops, and vibrant nightlife. With easy access to TTC, bike paths, and the waterfront getting around the city is effortless from here.
详情
- 上市时间: Wednesday, October 09, 2024
- 3D看房: View Virtual Tour for 14 Winnifred Avenue
- 城市: Toronto
- 社区: South Riverdale
- 详细地址: 14 Winnifred Avenue, Toronto, M4M 2X3, Ontario, Canada
- 客厅: Hardwood Floor, Pot Lights, 2 Pc Bath
- 厨房: Stainless Steel Appl, Centre Island, Modern Kitchen
- 挂盘公司: Royal Lepage Signature Realty - Disclaimer: The information contained in this listing has not been verified by Royal Lepage Signature Realty and should be verified by the buyer.


