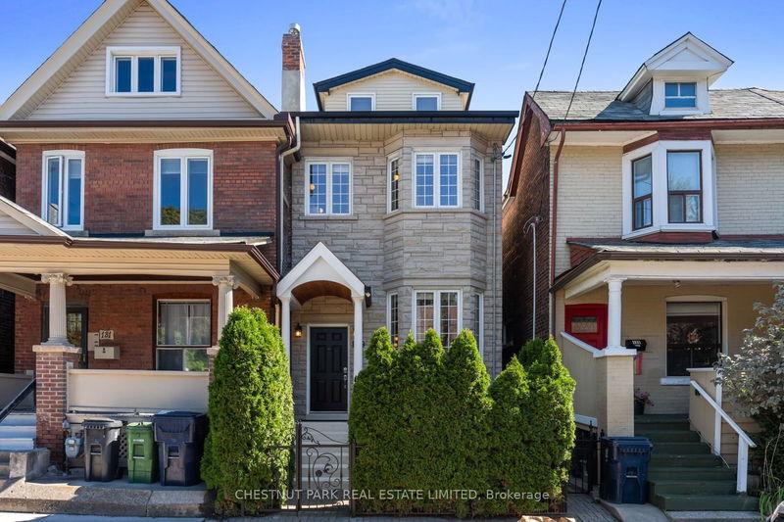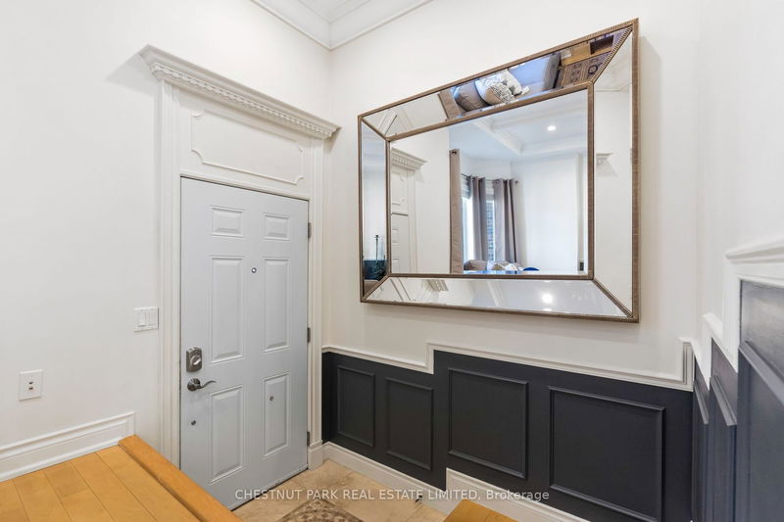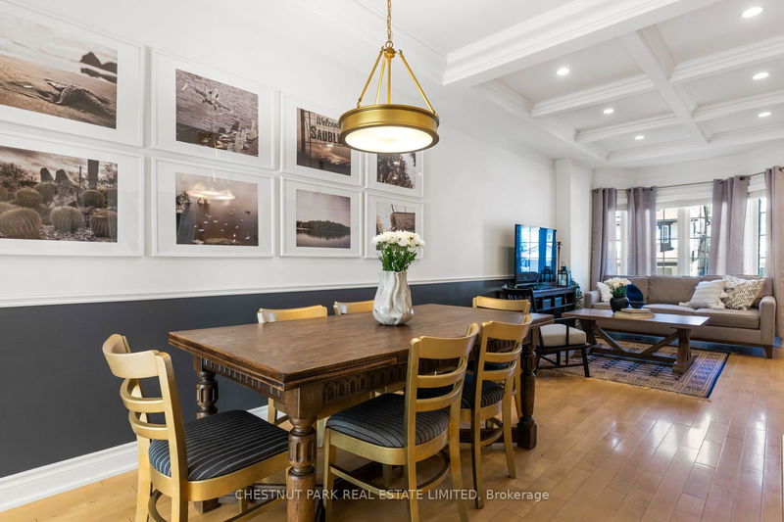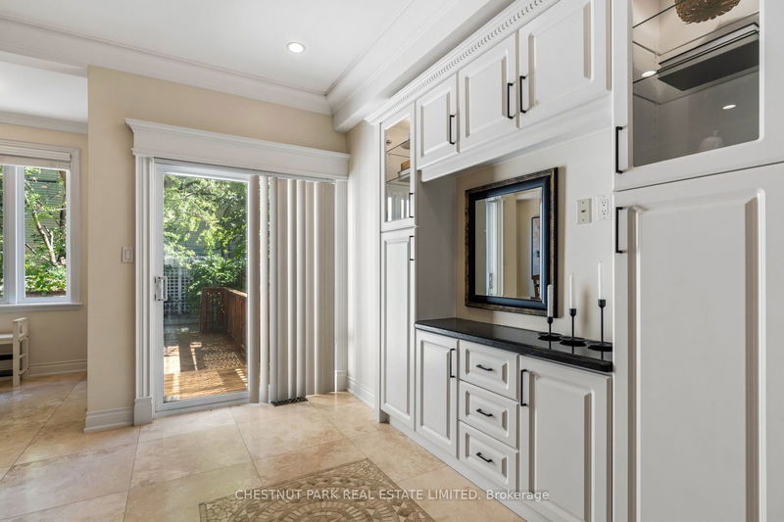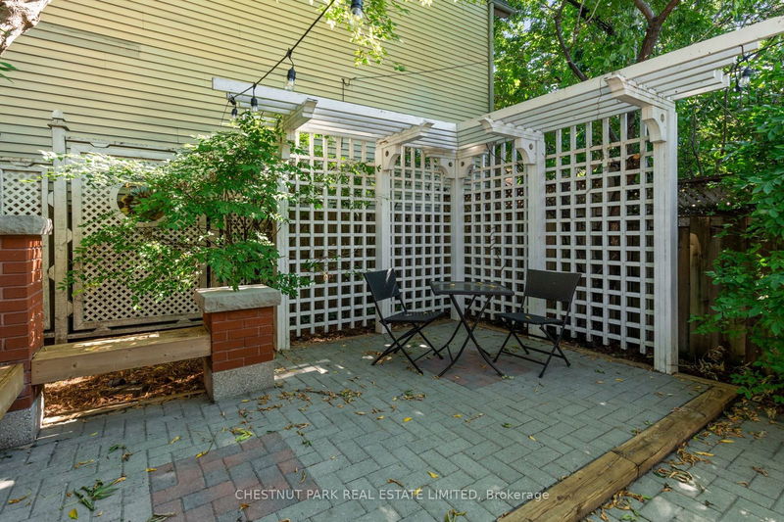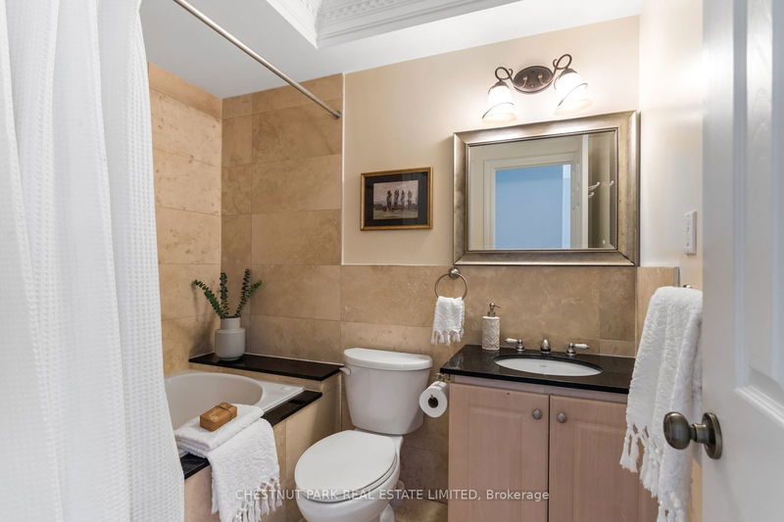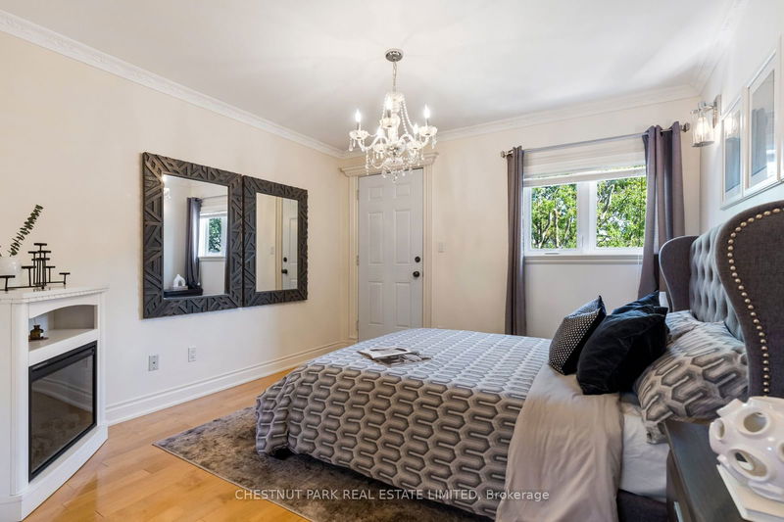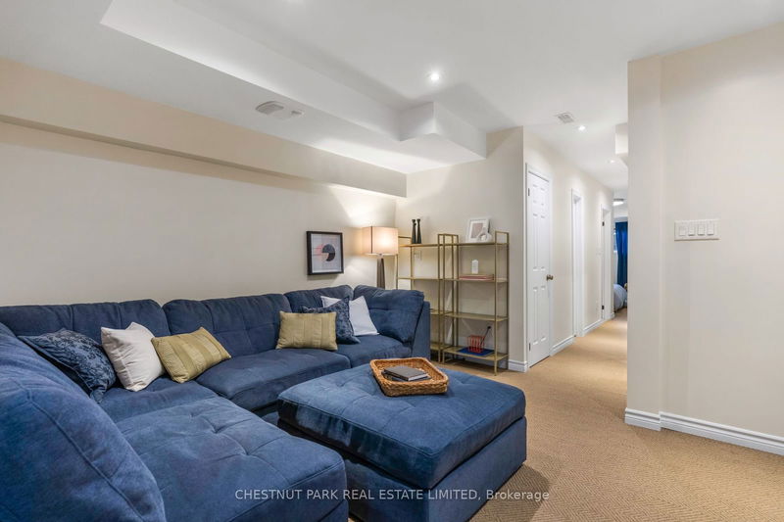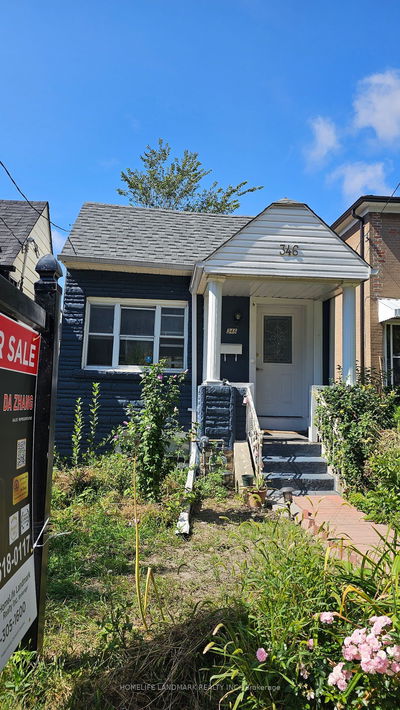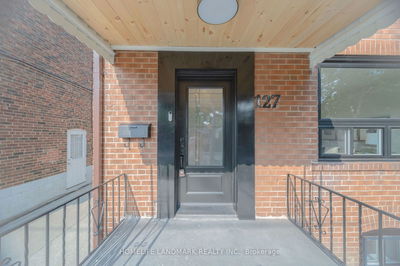Discover the epitome of modern living spread over 2,400sqft of luxury finished space. This stunning 2010-built family home has space for all. Nestled amidst a thriving Leslieville with shops, cafes & restaurants, this home offers the perfect blend of comfort, style. The main level welcomes with a foyer leading to the expansive living room with bay windows overlooking the front garden, boasts a coffered 9ft. ceiling. The dining room, complete with a tray ceiling and built-in display cabinetry, seamlessly connects to the gourmet kitchen. The large, sunny kitchen is a dream, with custom cabinetry, granite countertops, & a walk-out to the rear terrace. A powder room offers convenience for guests. Upstairs are 2 generous bedroom suites each with their own ensuite. The 3rd floor primary, a true sanctuary, features a private balcony, 2 double closets, & ensuite with walk-in shower & soaker tub. The finished lower level provides versatile living space with spacious family room, bedroom & bathroom. Wired & plumbed for a separate kitchen, it could be easily converted to a separate apartment. The beautifully landscaped backyard, features mature trees, deck & interlock hardscape. The private setting is an ideal space for entertaining or enjoying the tranquility.
详情
- 上市时间: Thursday, September 12, 2024
- 城市: Toronto
- 社区: Blake-Jones
- 交叉路口: Jones & Dundas E.
- 客厅: Coffered Ceiling, Bay Window, Hardwood Floor
- 厨房: Eat-In Kitchen, W/O To Terrace, Granite Counter
- 家庭房: Window, Broadloom, Combined W/Den
- 挂盘公司: Chestnut Park Real Estate Limited - Disclaimer: The information contained in this listing has not been verified by Chestnut Park Real Estate Limited and should be verified by the buyer.


