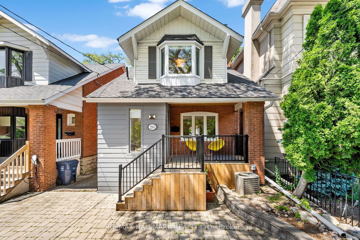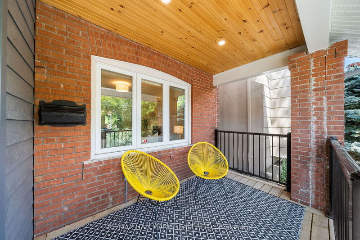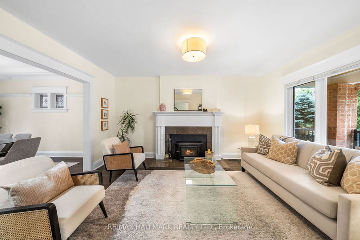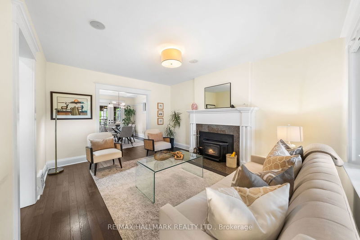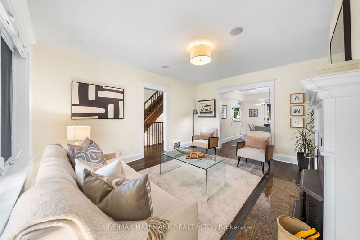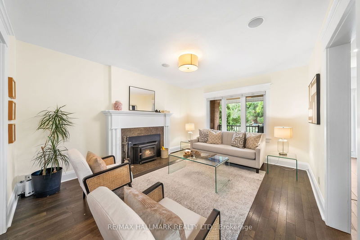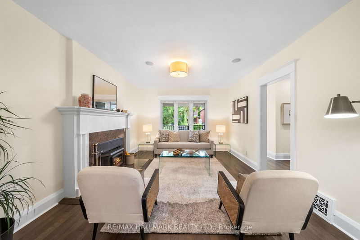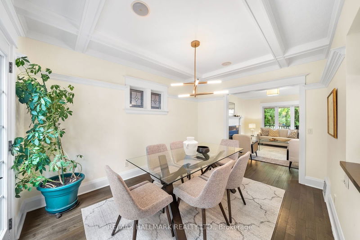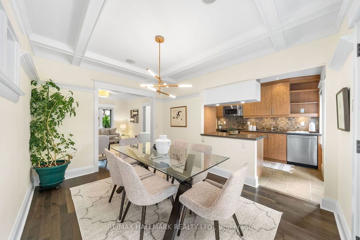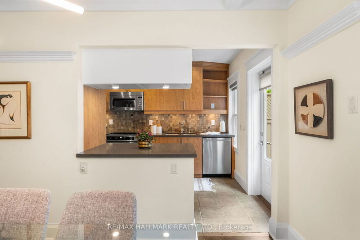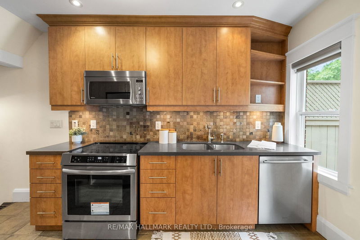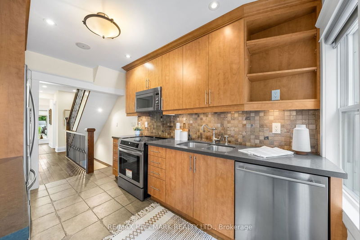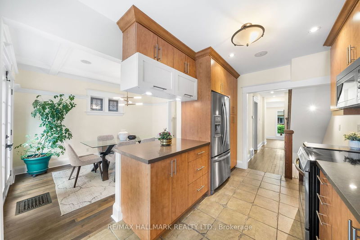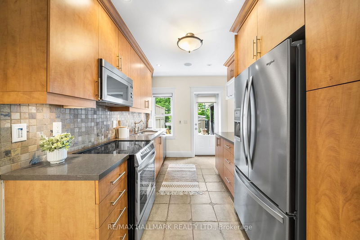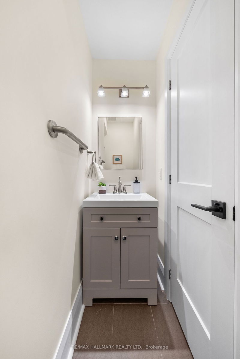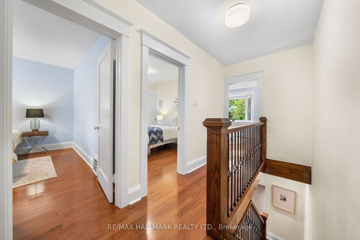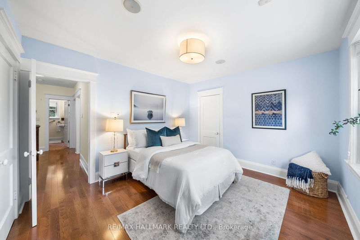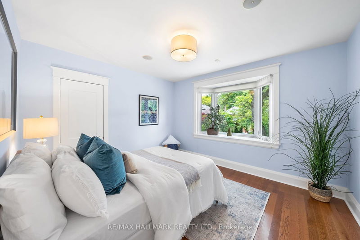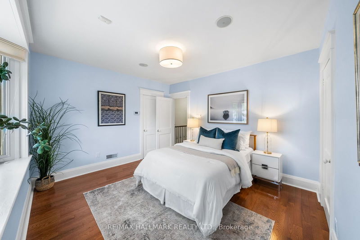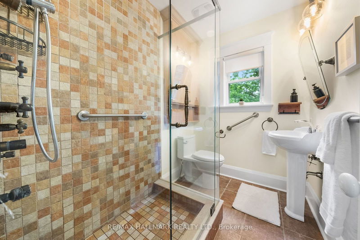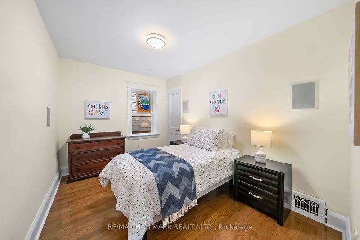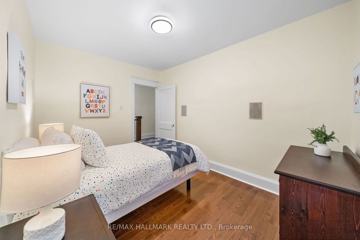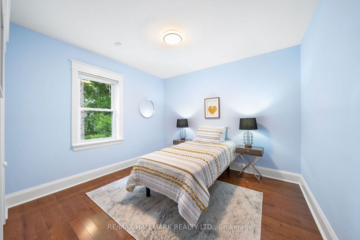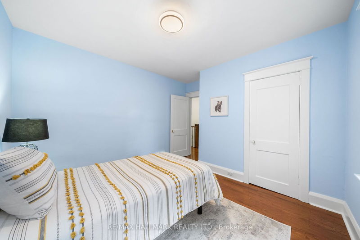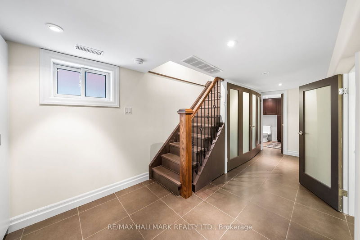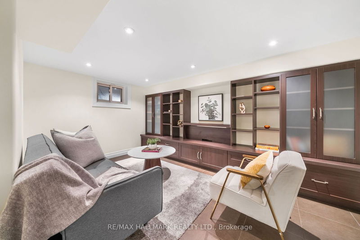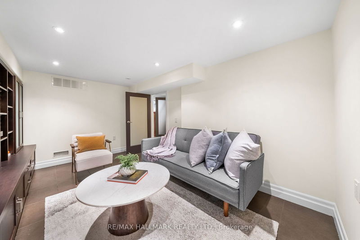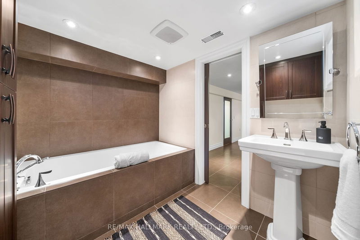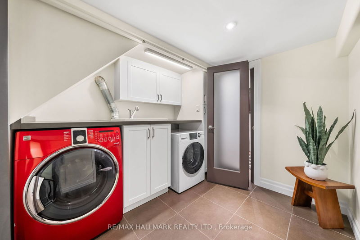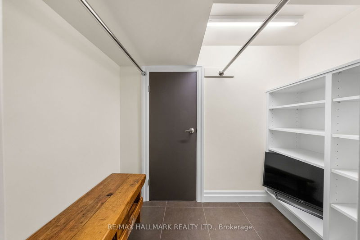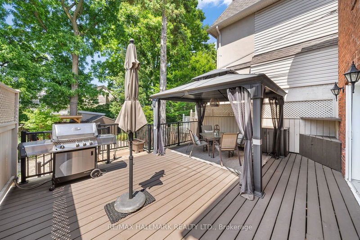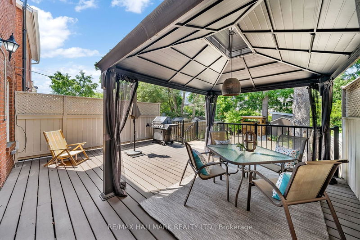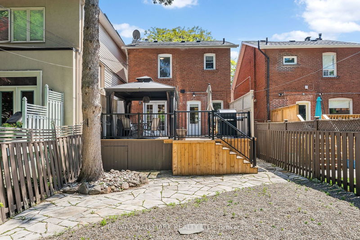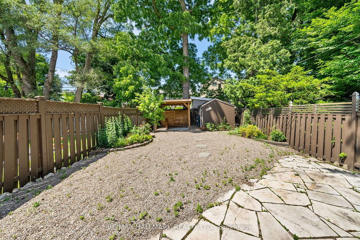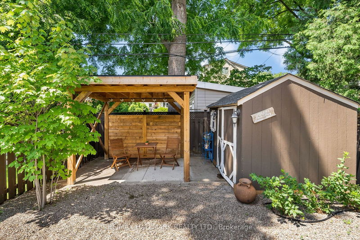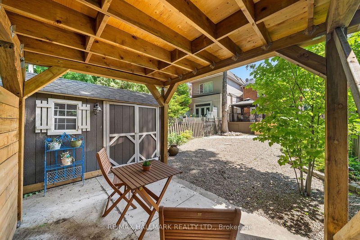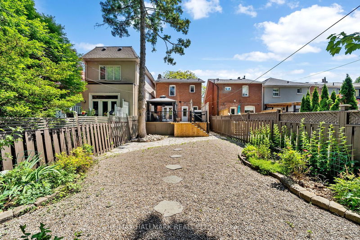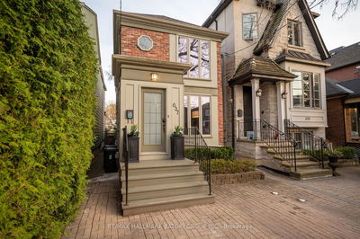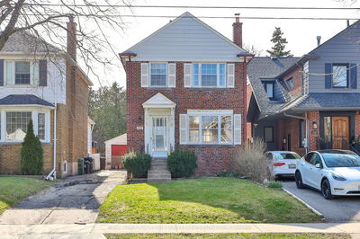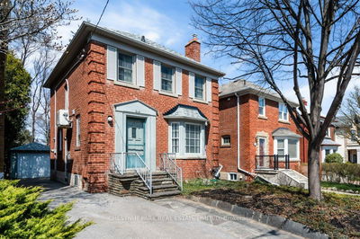Welcome to 284 Manor Rd E, a stunning and inviting 2-storey detached that is about to be your newest obsession! Nestled in the heart of Davisville Village on a prime 25x122 ft lot, it features beautifully landscaped front and back yards and legal front pad parking. Step inside to spacious principal rooms with large windows, a newer main-floor powder room, hardwood floors, and a built-in surround sound speaker system. The updated kitchen shines with ceiling-height cabinets with undermount lighting, stone counters, stainless steel appliances (stove 2023), and a peninsula overlooking the dining room. Natural light floods the main floor from two walk-outs to the low-maintenance backyard. Host dinner parties on the large deck under a canopy with lighting and a gas BBQ hookup. Relax on the two additional patio spaces and ensure a clutter-free space with the oversized garden shed. Upstairs, discover three well-appointed bedrooms with closets and a full 3-piece bathroom featuring ample built-in cabinets and a linen closet. The finished basement offers flexible space with a family room or additional bedroom, a full 3-piece bathroom, a convenient laundry area, a mudroom, and built-in storage closets. Turn-key and ready for you, this magnificent home on Manor Rd is an absolute must-see!
详情
- 上市时间: Thursday, June 20, 2024
- 3D看房: View Virtual Tour for 284 Manor Road E
- 城市: Toronto
- 社区: Mount Pleasant East
- 详细地址: 284 Manor Road E, Toronto, M4S 1S2, Ontario, Canada
- 客厅: Fireplace, Large Window, Hardwood Floor
- 厨房: Stone Counter, Stainless Steel Appl, W/O To Deck
- 挂盘公司: Re/Max Hallmark Realty Ltd. - Disclaimer: The information contained in this listing has not been verified by Re/Max Hallmark Realty Ltd. and should be verified by the buyer.

