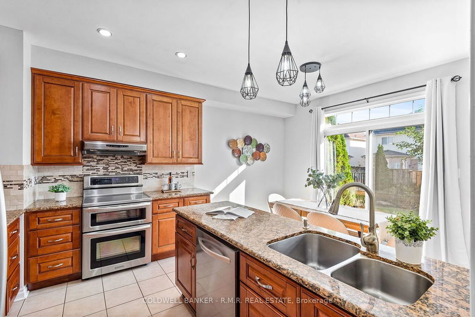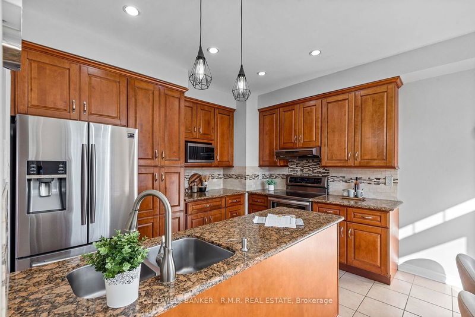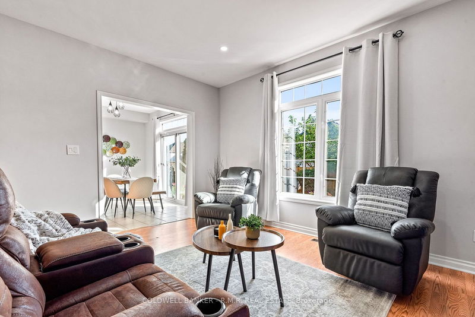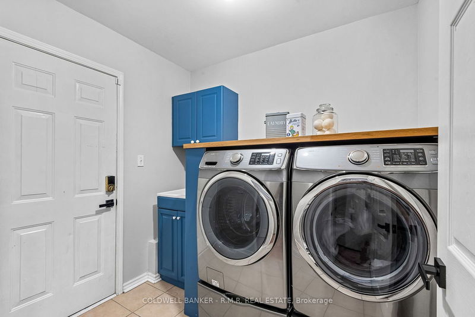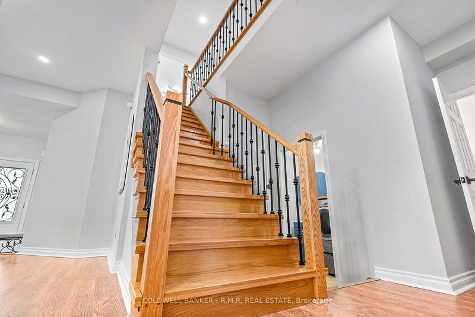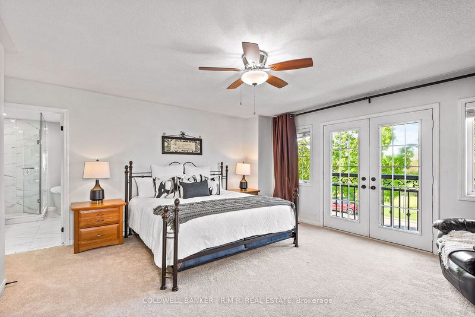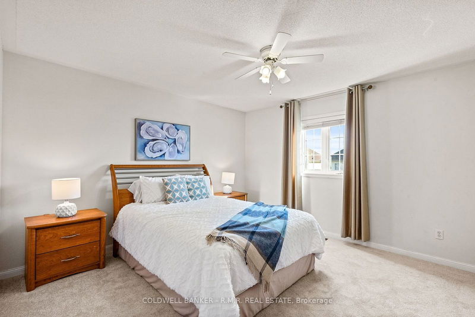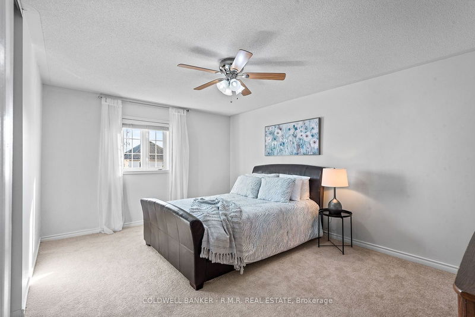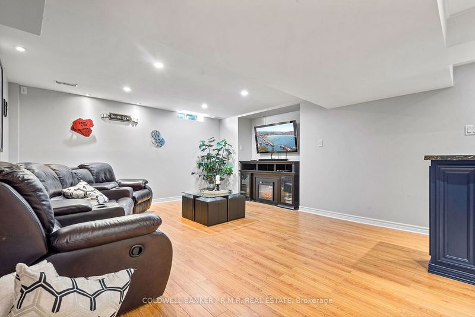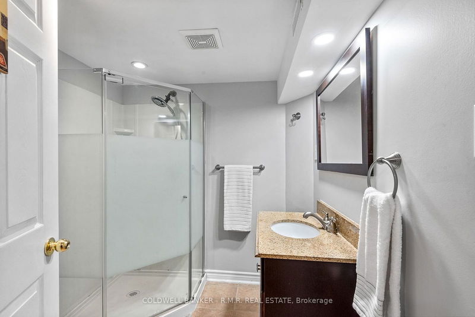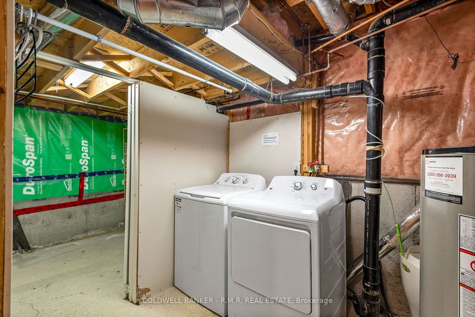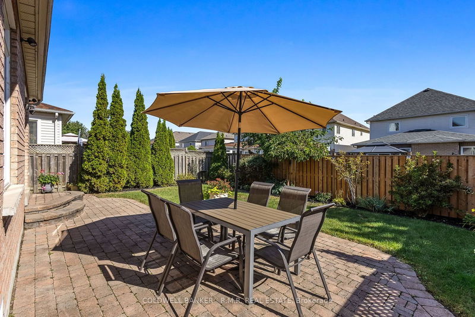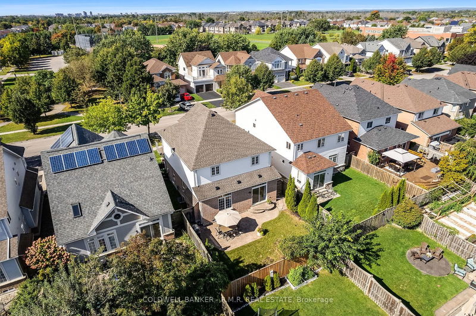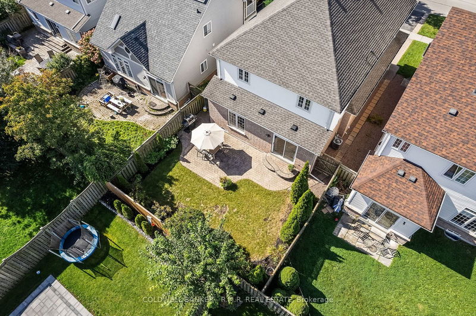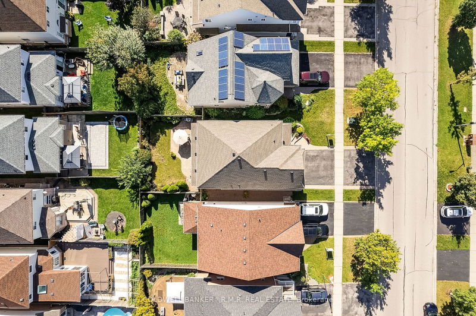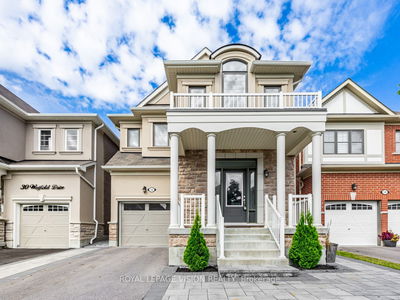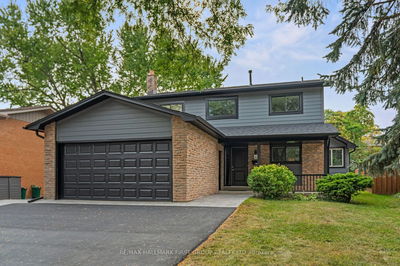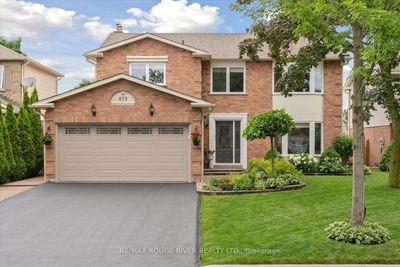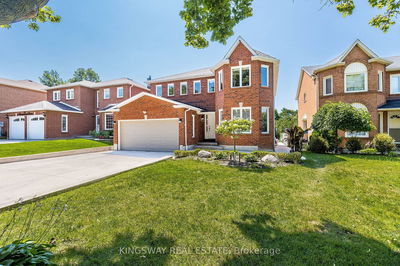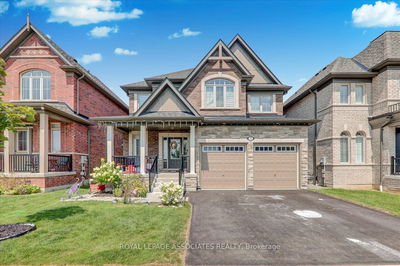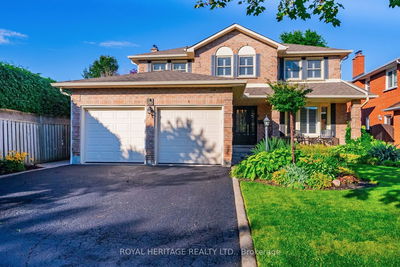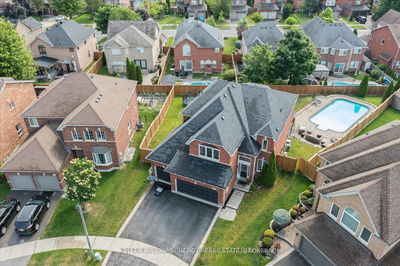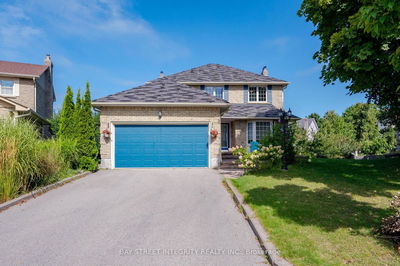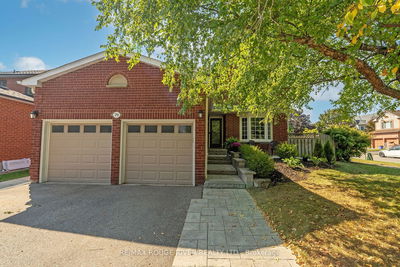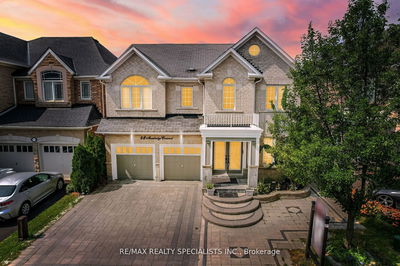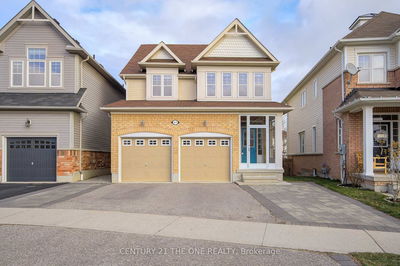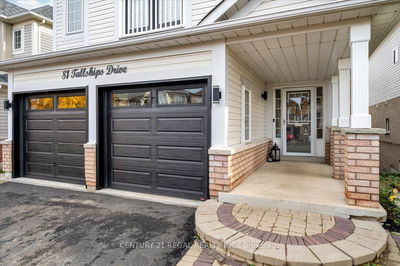Huge finished basement offers in-law suite with separate entrance, complete kitchen, laundry, 3 pc bath and wet bar, 2 egress windows for safety. Your dream home awaits in prime Whitby Shores. This meticulously maintained and renovated 4+1 bedroom boosts a spacious and bright master suite with spa-like bath & walk-in closet. Family room is perfect for cozy movie nights with custom built entertainment wall with 75" TV included, fireplace, picture window. Convenient main floor laundry with garage access. Ideal for families, this home is located across from a park, steps to school, walking trails, marina, close to GO station and access to 401. A must see home!
详情
- 上市时间: Tuesday, October 08, 2024
- 3D看房: View Virtual Tour for 448 Whitby Shores Green Way
- 城市: Whitby
- 社区: Port Whitby
- 交叉路口: Victoria St W & Bayside Gate
- 详细地址: 448 Whitby Shores Green Way, Whitby, L1N 9R4, Ontario, Canada
- 客厅: Laminate, Open Concept
- 家庭房: Laminate, B/I Bookcase, Fireplace
- 厨房: Granite Counter, Backsplash, Stainless Steel Appl
- 挂盘公司: Coldwell Banker - R.M.R. Real Estate - Disclaimer: The information contained in this listing has not been verified by Coldwell Banker - R.M.R. Real Estate and should be verified by the buyer.










