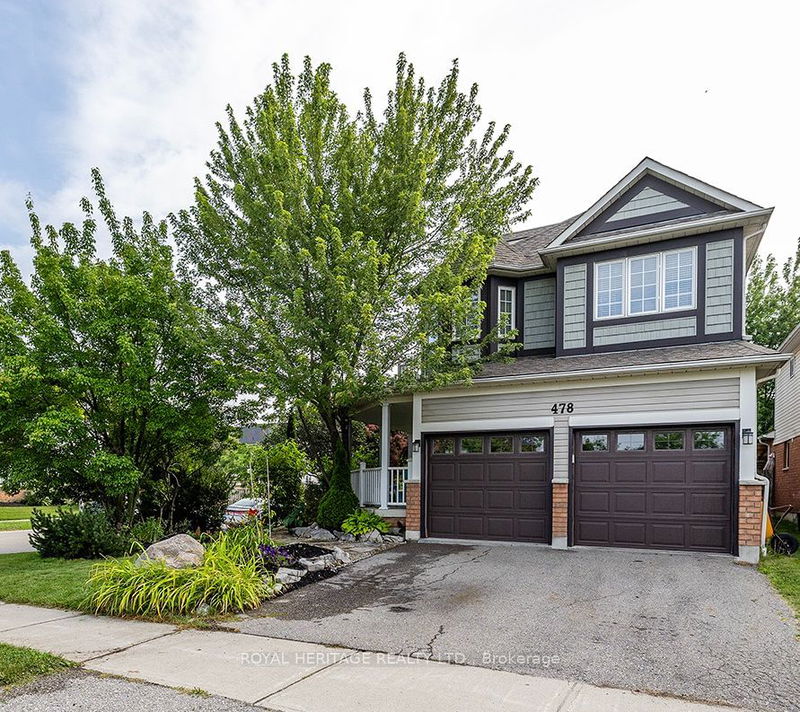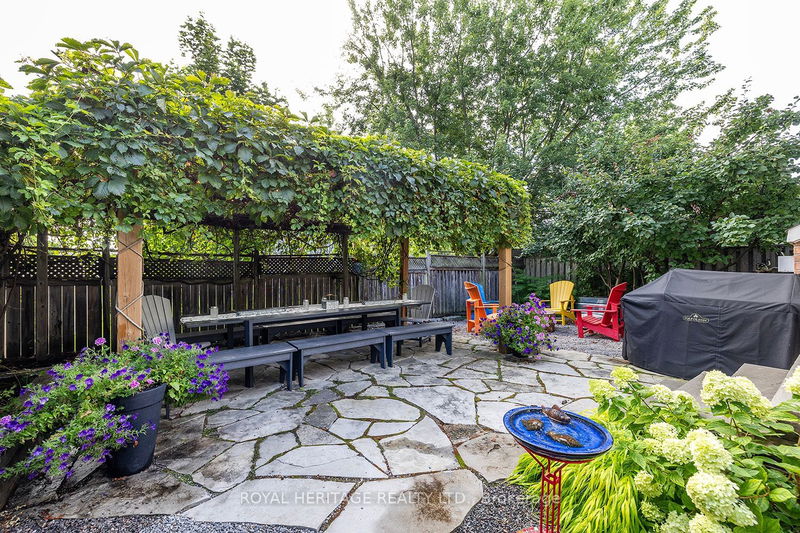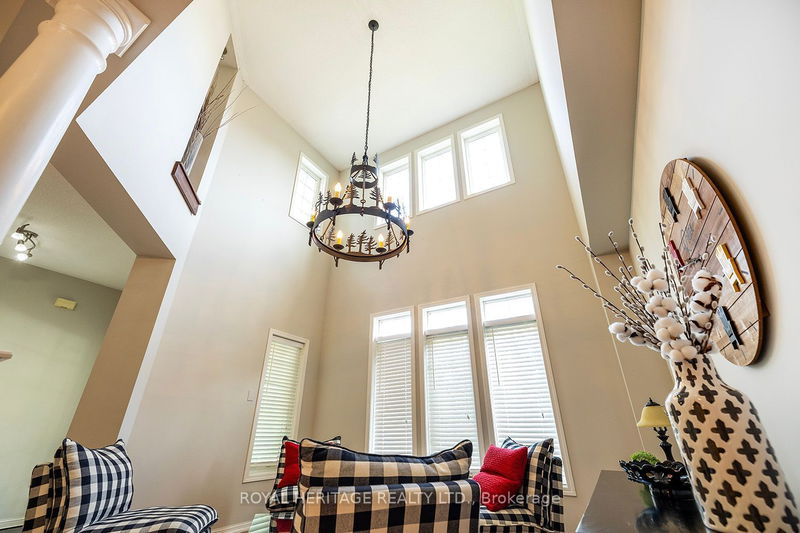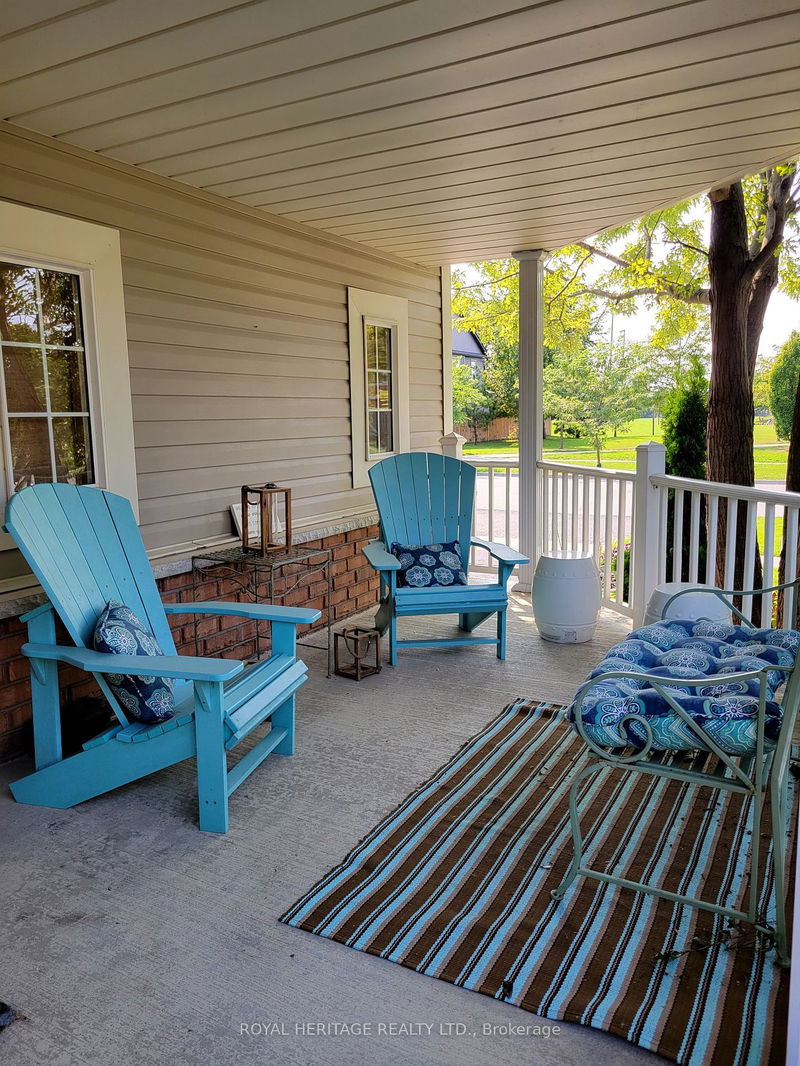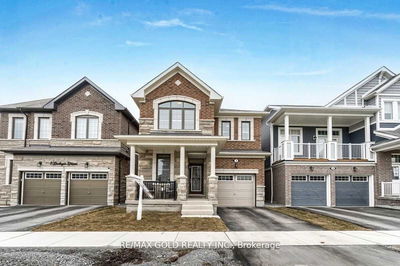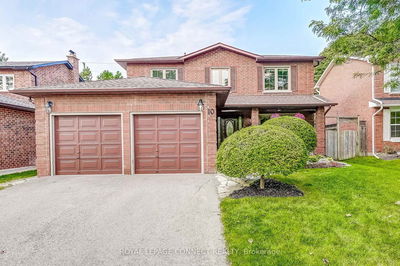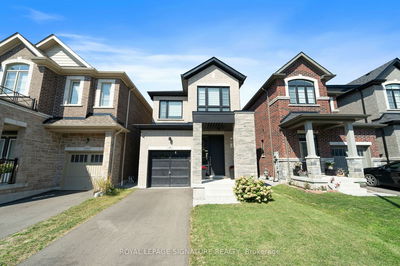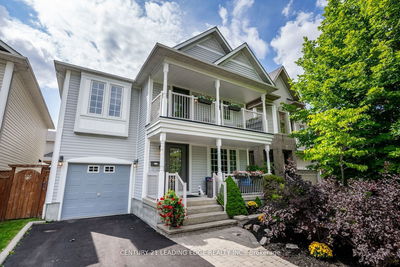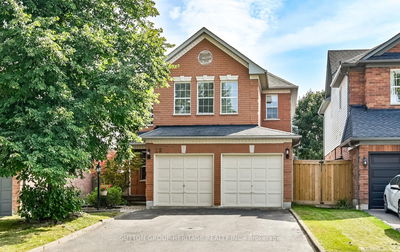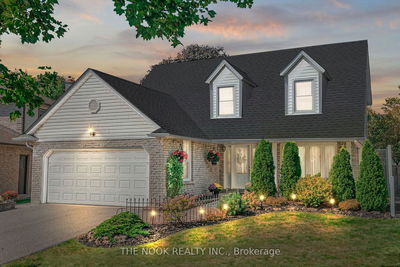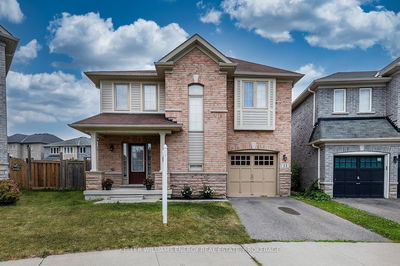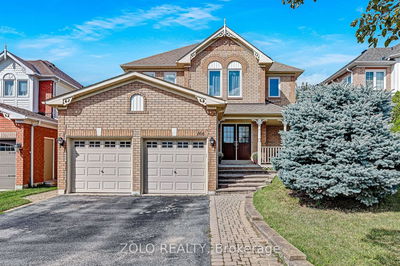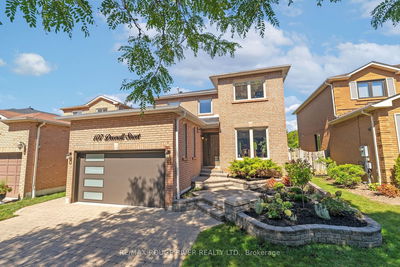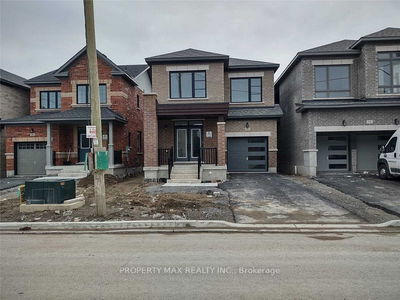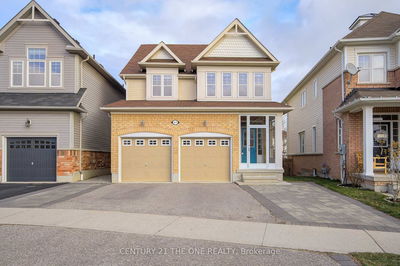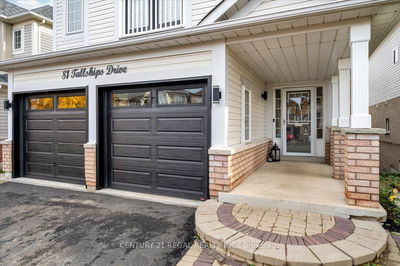Beautiful Whitby Shores neighbourhood! This Detached 2 storey Open Concept Home has it all! Gorgeous gardens surround the property, the backyard is custom designed with vine covered pergola, Flagstone patio, a Quince tree, perennials, lots of privacy to entertain family & friends! Maintenance free Vinyl/Brick/Stone exterior. Soaring Cathedral ceiling in the Living Rm with a custom iron chandelier! 4 Bedrooms, 3 Bathrooms. Adorable Balcony off the 4th bedrm to have your morning coffee. Open concept Kitchen & Family Rm with Gas Fireplace. Large Breakfast Bar to fit the whole family! Main Floor freshly painted. Family Rm wired with surround sound speakers, Security System(rogers/discharged on closing). Newer Patio Dr/ 2 Primary Bedrm Windows. Exterior Vinyl Upgrades. 2nd Floor Laundry! Cozy Covered Private Porch! This home is a detached home is linked underground only.
详情
- 上市时间: Wednesday, July 31, 2024
- 3D看房: View Virtual Tour for 478 Whitby Shores Greenway
- 城市: Whitby
- 社区: Port Whitby
- 交叉路口: Topsail
- 详细地址: 478 Whitby Shores Greenway, Whitby, L1N 9R2, Ontario, Canada
- 客厅: Hardwood Floor, Cathedral Ceiling
- 家庭房: Hardwood Floor, Fireplace
- 厨房: Ceramic Floor
- 挂盘公司: Royal Heritage Realty Ltd. - Disclaimer: The information contained in this listing has not been verified by Royal Heritage Realty Ltd. and should be verified by the buyer.


