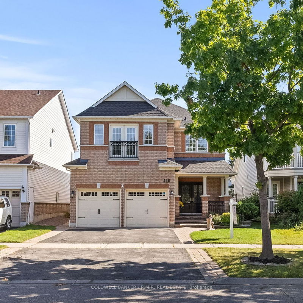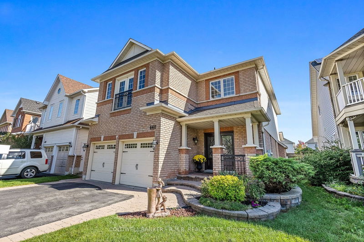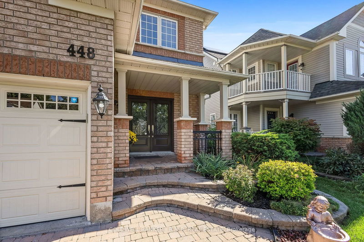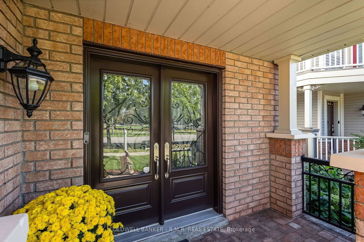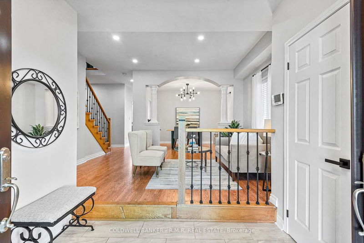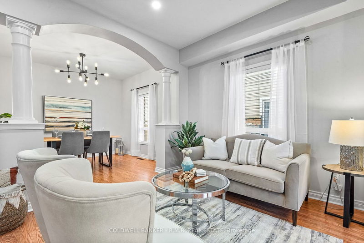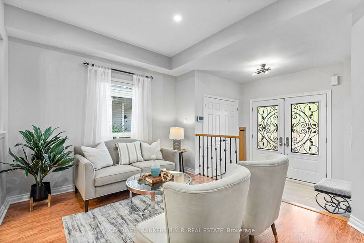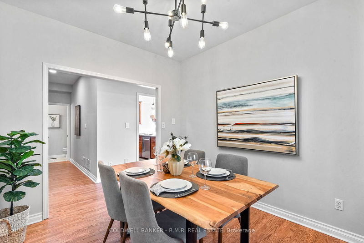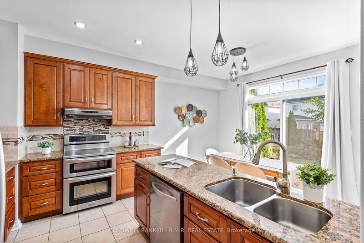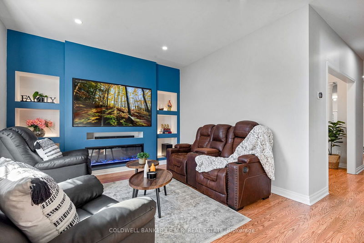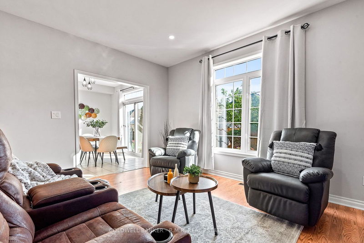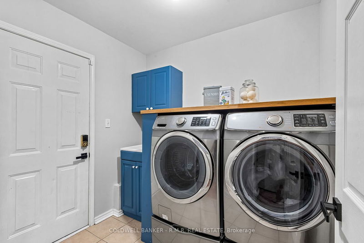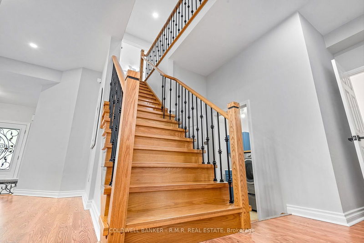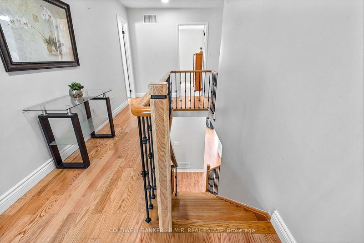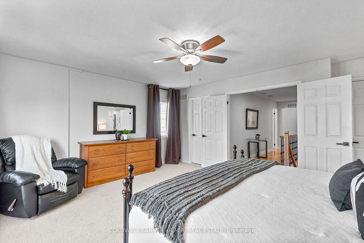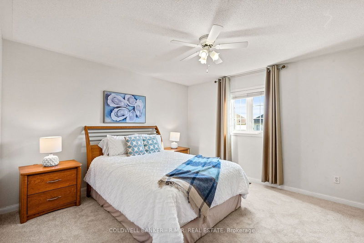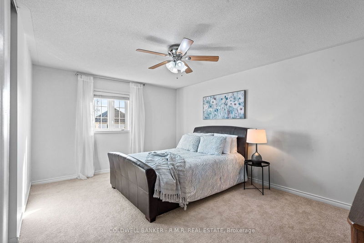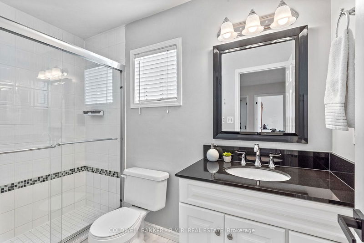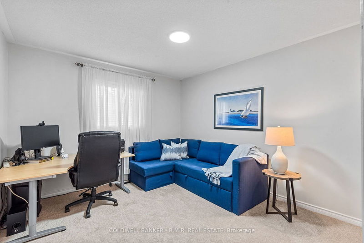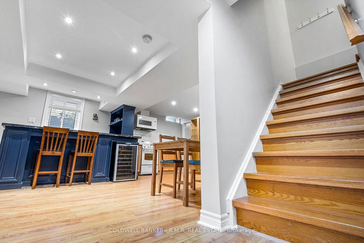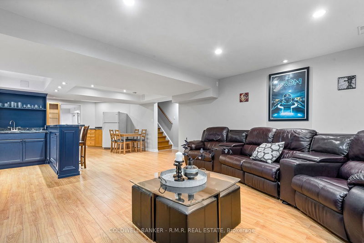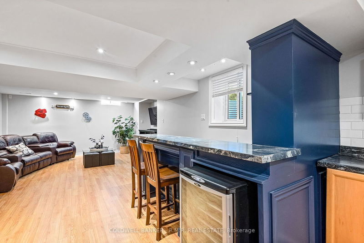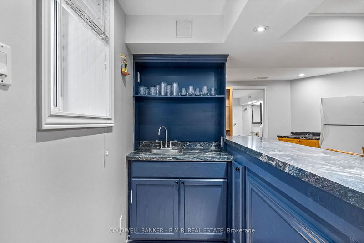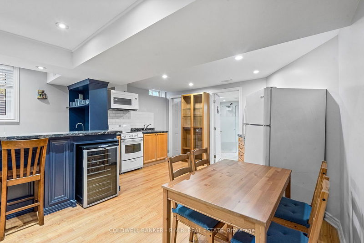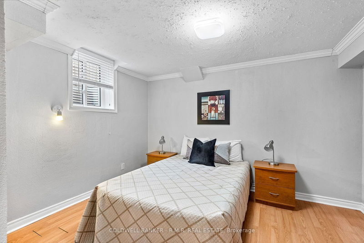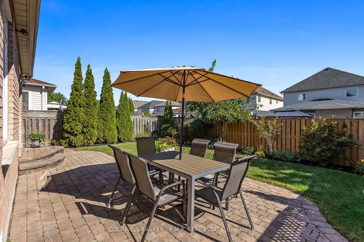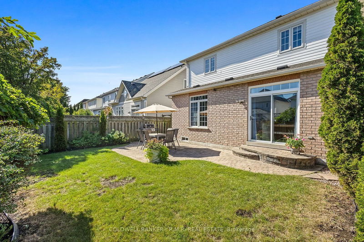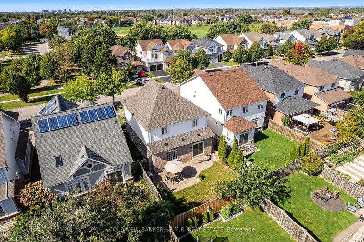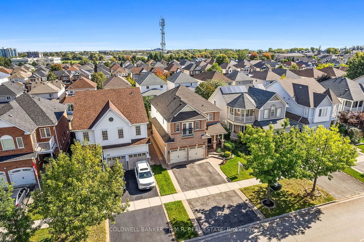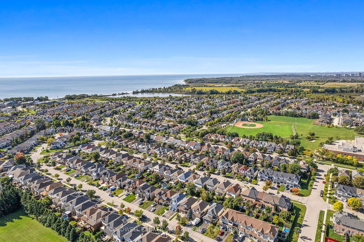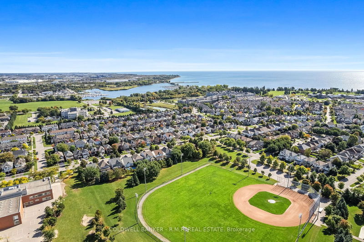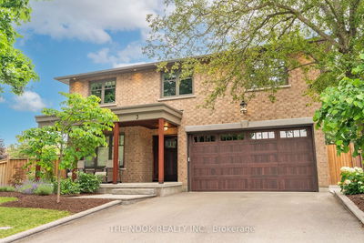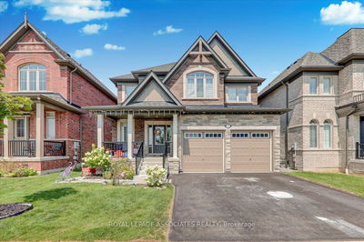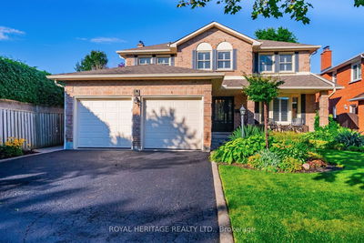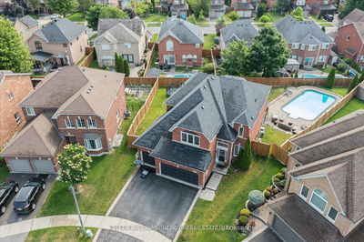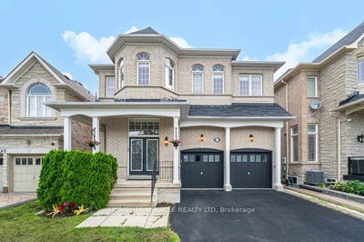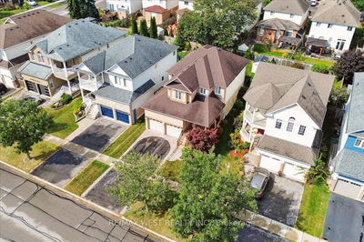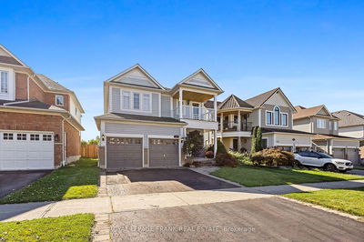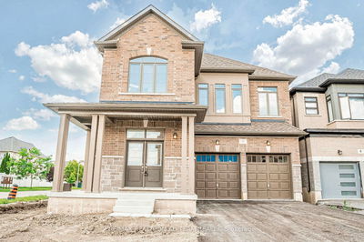Your Dream Home Awaits in prime Whitby Shores. This meticulously maintained and renovated 4+1Bedroom boosts a spacious and bright master suite with spa like bath & walking closet. Family room |is perfect for cozy movie nights with custom built entertainment wall with 75' TV (included)Fireplace, picture window. Convenient main floor laundry with garage access. Huge finished basement offers in-law suite with separate entrance, complete kitchen, laundry, 3 P bath and wet bar, 2egress windows for safety. Ideal for families families this home is located across from a park, steps to school, walking trails, marina, close to GO station and access to 401. A must see home!
详情
- 上市时间: Friday, September 27, 2024
- 3D看房: View Virtual Tour for 448 Whitby Shores Green Way
- 城市: Whitby
- 社区: Port Whitby
- 交叉路口: Victoria St W & Bayside Gate
- 详细地址: 448 Whitby Shores Green Way, Whitby, L1N 9R4, Ontario, Canada
- 客厅: Laminate, Open Concept
- 家庭房: Laminate, B/I Bookcase, Fireplace
- 厨房: Granite Counter, Backsplash, Stainless Steel Appl
- 挂盘公司: Coldwell Banker - R.M.R. Real Estate - Disclaimer: The information contained in this listing has not been verified by Coldwell Banker - R.M.R. Real Estate and should be verified by the buyer.

