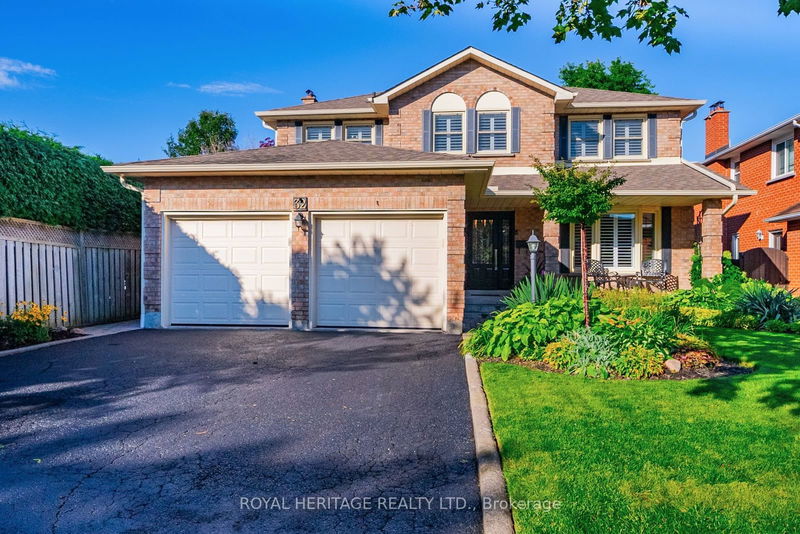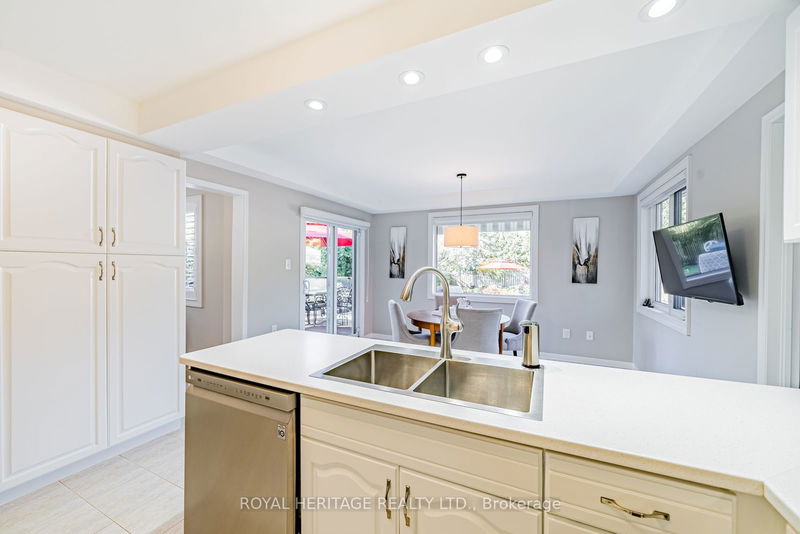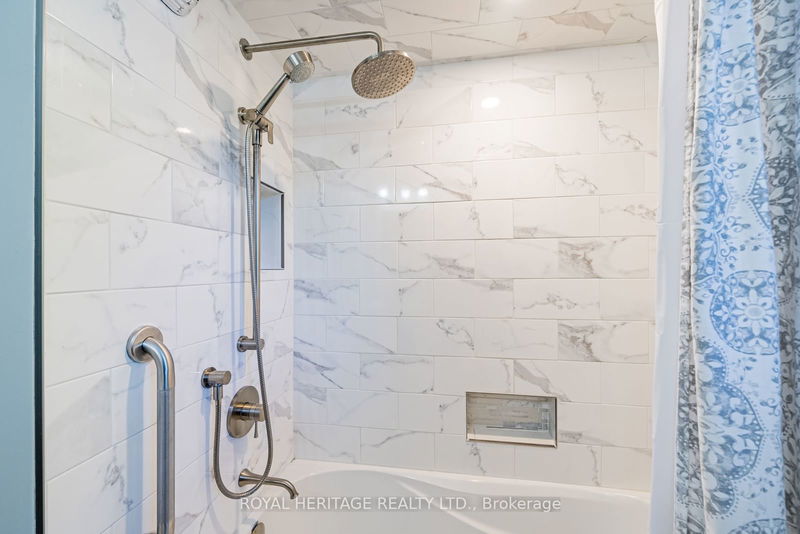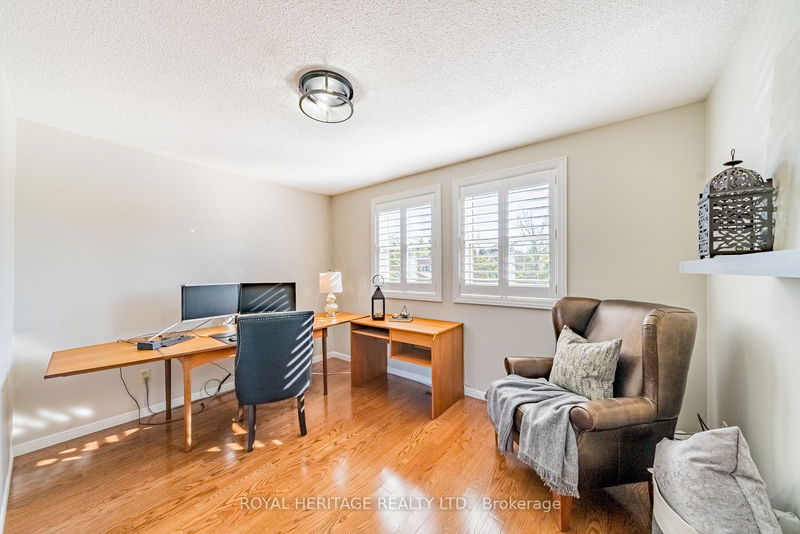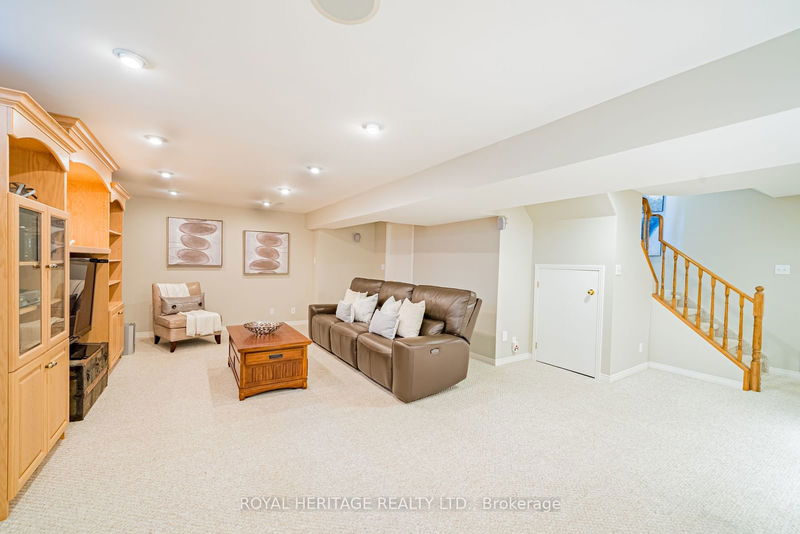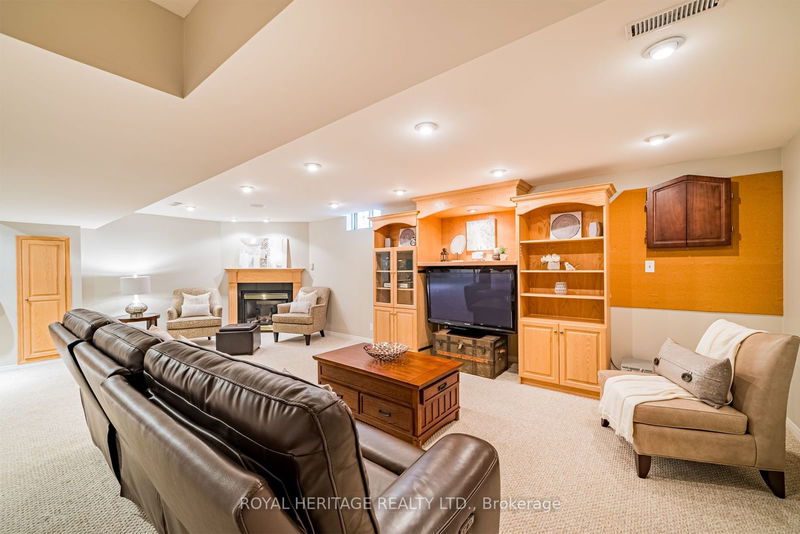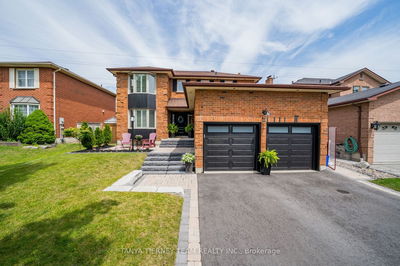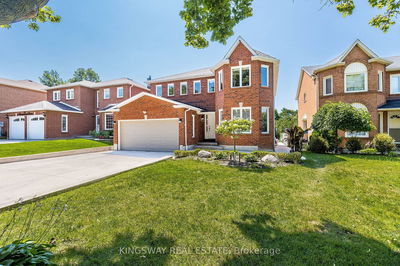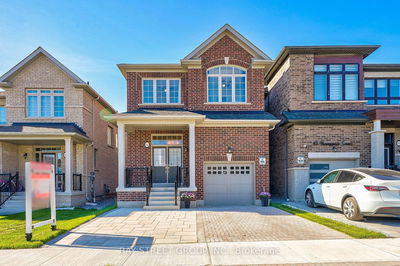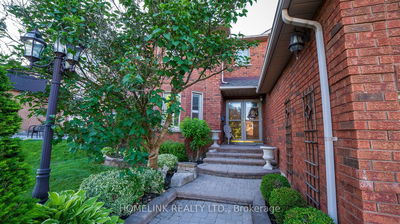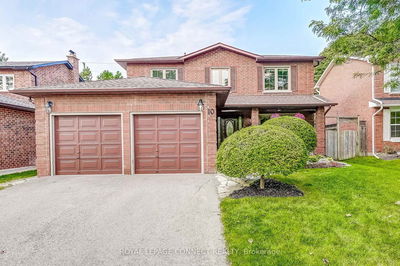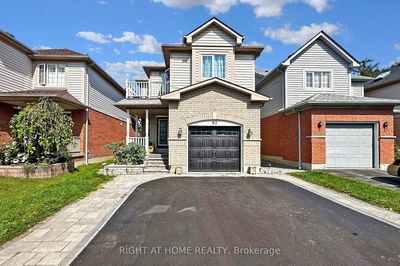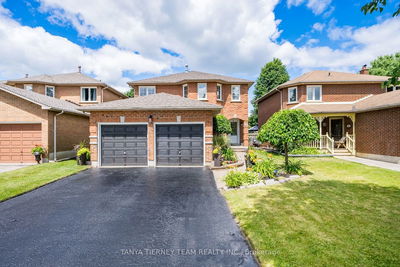Two storey stunner! This bright beauty is bursting with upgrades inside and out, absolutely perfect for entertainers & growing families. Situated on a premium lot in a mature neighbourhood, the current owner has lovingly cultivated an amazing backyard oasis. Have a swim or a poolside beverage and barbeque with loved ones while you enjoy some privacy & the gorgeous perennial gardens(low maintenance). Pride of ownership is evident in the great curb appeal; the front yard is extensively landscaped & has a covered front porch perfect for seated viewing. The large foyer is breezy and welcoming, with multiple routes to the principal rooms on the main floor & is accessible from both front and side doors. Stately living and dining areas feature hardwood floors with lots of room for large gatherings. The cozy family room is just off the kitchen and features multiple windows to capture southern light and backyard viewing. As a focal point of this home, the generous kitchen features lots of counter space, stainless steel appliances, a double sink, and a large pantry. It is conveniently adjacent to both family and dining rooms and has a huge breakfast area drenched in natural sunlight from the west through a large sliding glass door and multiple windows that overlook the large deck, seating area, backyard and gardens. A handy mudroom/laundry, renovated powder room & front hall closet also compliment the main floor, accessible from the front foyer. Also from the foyer, the circular staircase carries you to the second floor, which features four large bedrooms. All are well appointed with double closets and large windows. The master bedroom features a renovated four-piece bathroom & a large walk-in closet. Double linen closets & a renovated four piece main bathroom complete the second floor. The large basement features a massive L-shaped recreation room (w/wet bar & gas fireplace), & three other large unfinished rooms. Come on over and see it before it's gone!
详情
- 上市时间: Wednesday, September 11, 2024
- 3D看房: View Virtual Tour for 32 William Stephenson Drive
- 城市: Whitby
- 社区: Blue Grass Meadows
- 交叉路口: Rossland Rd. E & Anderson St.
- 详细地址: 32 William Stephenson Drive, Whitby, L1N 8J5, Ontario, Canada
- 客厅: Hardwood Floor, Bay Window, French Doors
- 厨房: Ceramic Floor, Double Sink, Stainless Steel Appl
- 家庭房: Broadloom, Window, Window
- 挂盘公司: Royal Heritage Realty Ltd. - Disclaimer: The information contained in this listing has not been verified by Royal Heritage Realty Ltd. and should be verified by the buyer.

