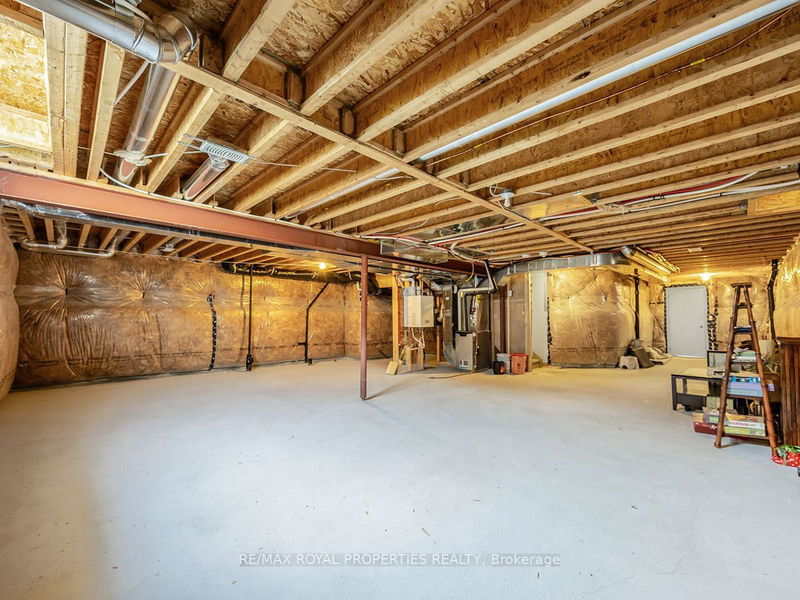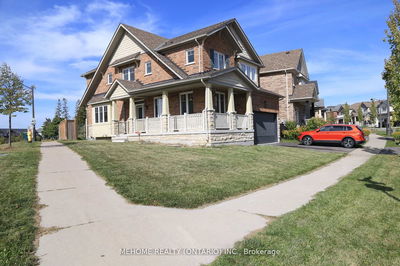Location! Location! Location! Don't Miss This Opportunity To Own This Magnificent Detached Two Story Home Situated In A Prestigious/ Exclusive Pocket Of Windfields Neighbourhood. Move In Ready! Built In Year 2018! 4 Bedrooms, 4 Washrooms With New Hardwood Floors throughout the House, 9 Foot Ceiling On Main Floor, Smooth Ceiling On Main & Second Floor, 200 Amp Electrical Panel, 8 Feet Doors, Newer Lights & Upgraded Kitchen With Stainless Steel Appliances & Large Island Kitchen, Oak Staircase & Iron Pickets, Gas Fireplace In Family Room, Second Floor Laundry, Cold Room, Newer Fence & Zebra Blinds! Separate Entrance To Basement Through Garage Mud Room Entrance, Large Escape Window In Basement And More! See Attached Floor Plan With Spaces & Natural Light! Short Distance To Schools, UOIT, Durham College, Lakeridge Health Oshawa Hospital, Recreation Centre, Parks, Costco, Amazon, All Essentials & 407/412. Durham Bus Stop Few Steps Away (On Windfields Farm Dr)! Potential Basement Apartment!
详情
- 上市时间: Friday, October 04, 2024
- 3D看房: View Virtual Tour for 2565 Stallion Drive
- 城市: Oshawa
- 社区: Windfields
- 交叉路口: Simcoe St N & Windfield Farm Dr W
- 详细地址: 2565 Stallion Drive, Oshawa, L1L 0M3, Ontario, Canada
- 客厅: Hardwood Floor, Large Window, Combined W/Dining
- 家庭房: Hardwood Floor, Large Window, Gas Fireplace
- 厨房: Stainless Steel Appl, Open Concept, Breakfast Bar
- 挂盘公司: Re/Max Royal Properties Realty - Disclaimer: The information contained in this listing has not been verified by Re/Max Royal Properties Realty and should be verified by the buyer.

































































