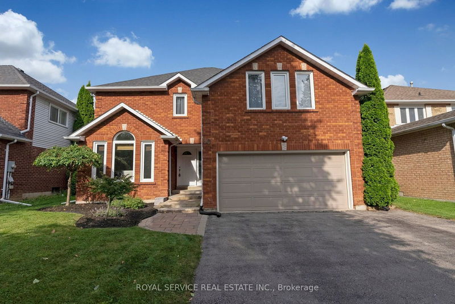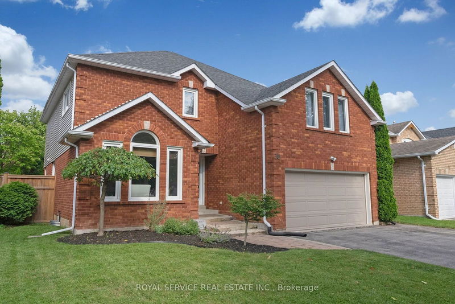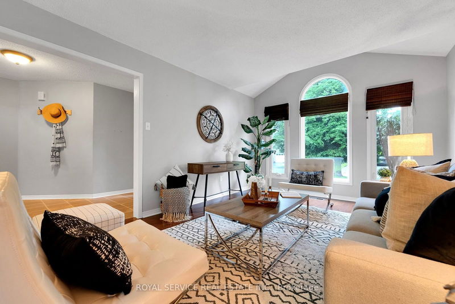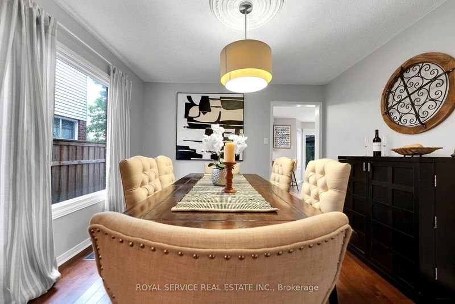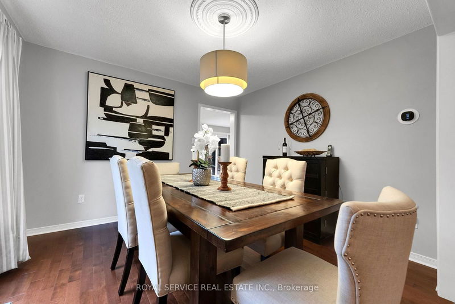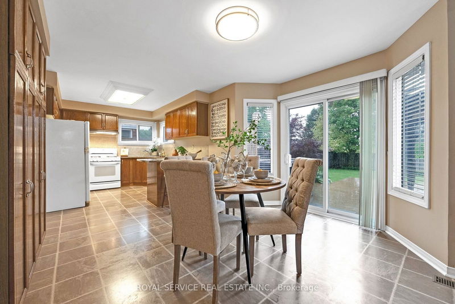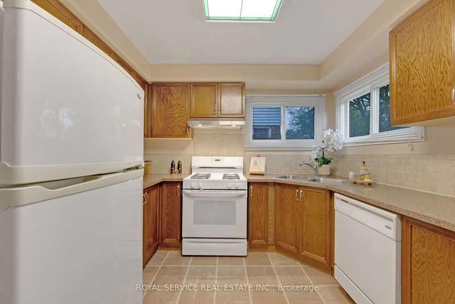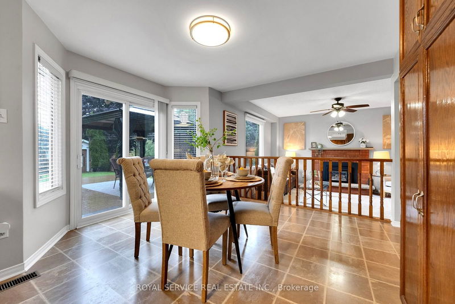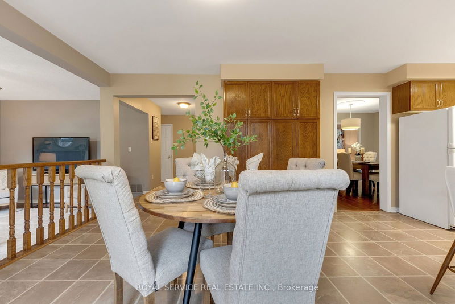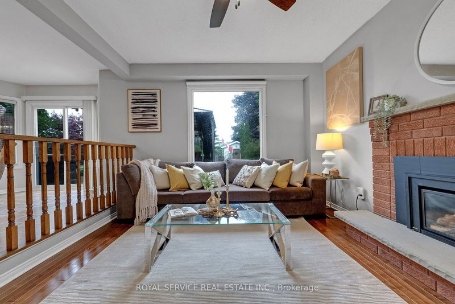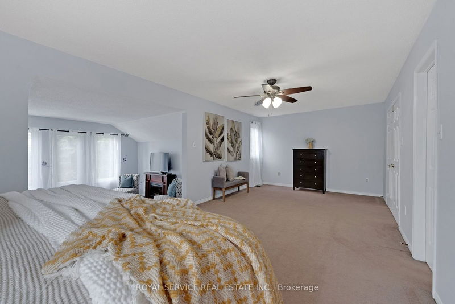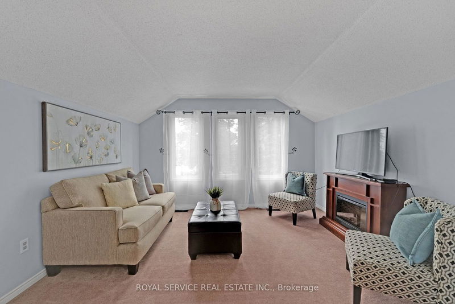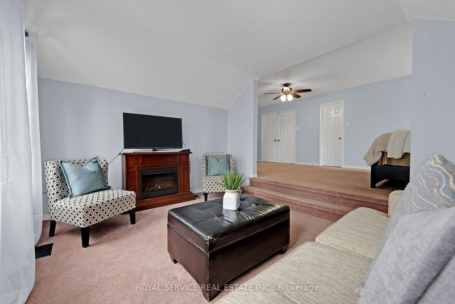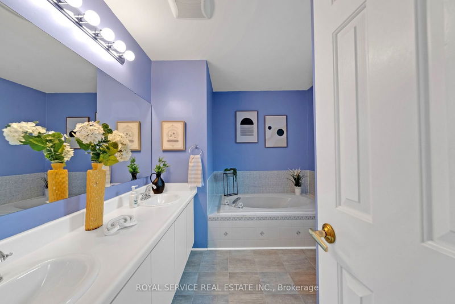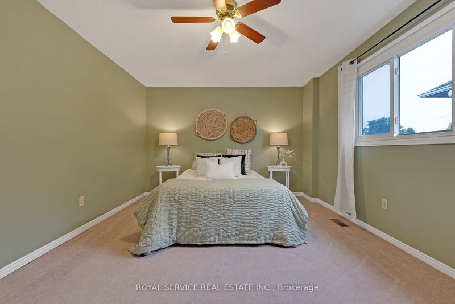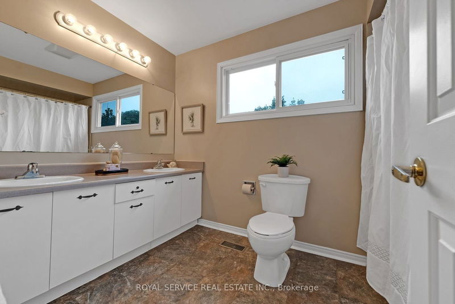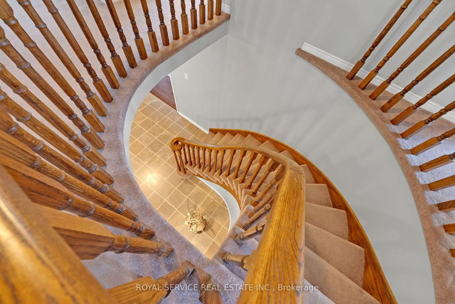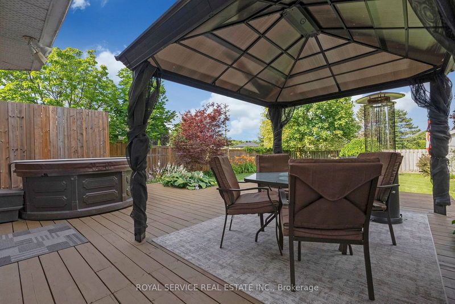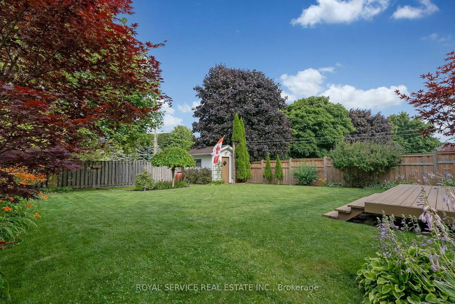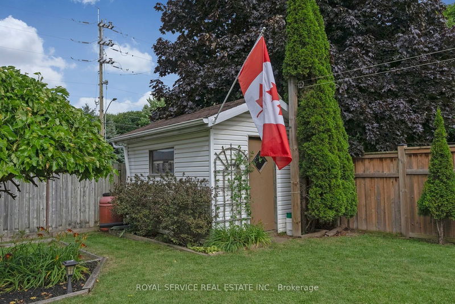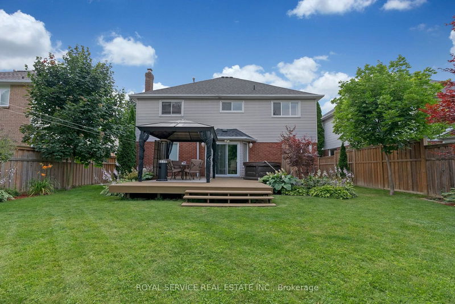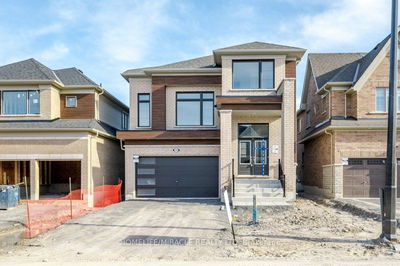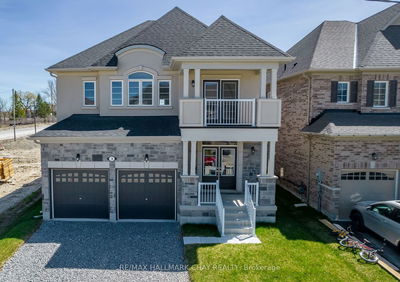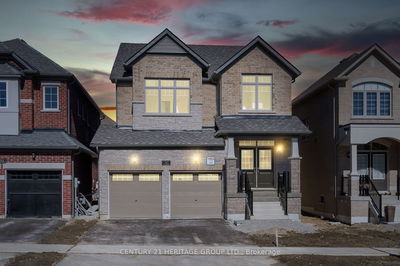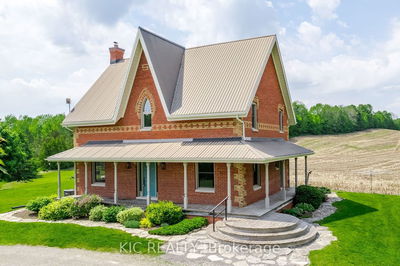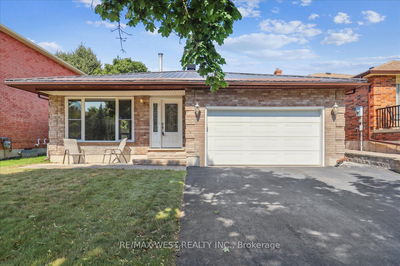Spacious, Executive Style All Brick, 4 Bed, 3 Bath Family Home In Sought After Neighborhood On Highly Desired Strathmanor Drive in Bowmanville. Close To All Amenities, Walk To Downtown, Shopping, Parks, Schools, Transit & More. Mature Quiet Street With No Neighbors Behind. The Large Lot Features Interlock Walkway To Front Entrance, Shady Tall Trees & Perennial Gardens Front & Back, Fully Fenced Yard With Large Expansive Deck & Gazebo. The Large Foyer Introduces You To The Main Floor With Sunny Living/Dining Combo Which Includes Hardwood Floors & Large Windows. Eat-In Kitchen With Large Pantry, Breakfast Bar, Open To Family Room With Gas Fireplace. 2 Piece Powder Room & Separate Laundry Room With Access To Double Car Garage & Side Yard Round Out The Main Floor. Gigantic Primary Bedroom Needs To Be Seen To Be Appreciated. Not Only Does It Have A 5 Piece Ensuite & Walk-In Closet It Boasts A Sunken Sitting/Living Area, Truly A Sanctuary. The 3 Kid's Bedrooms Are All Oversized With Large Double Closets And 4 Piece Main Bathroom For Sharing. The Open, Unfinished Basement Is Ready For Your Personal Touch Includes Rough-In Plumbing For A 4th Bath. Families Buy In This Neighborhood & Stay In This Neighborhood, This Is Your Opportunity To Get In! Perfect For Entertaining & Growing Your Family!
详情
- 上市时间: Monday, July 15, 2024
- 3D看房: View Virtual Tour for 38 Strathmanor Drive
- 城市: Clarington
- 社区: Bowmanville
- 交叉路口: Ochard Park & Peachtree
- 详细地址: 38 Strathmanor Drive, Clarington, L1C 4L3, Ontario, Canada
- 客厅: Hardwood Floor, Open Concept, Large Window
- 厨房: Ceramic Back Splash, Breakfast Area, Sliding Doors
- 家庭房: Hardwood Floor, Open Concept, Gas Fireplace
- 挂盘公司: Royal Service Real Estate Inc. - Disclaimer: The information contained in this listing has not been verified by Royal Service Real Estate Inc. and should be verified by the buyer.

