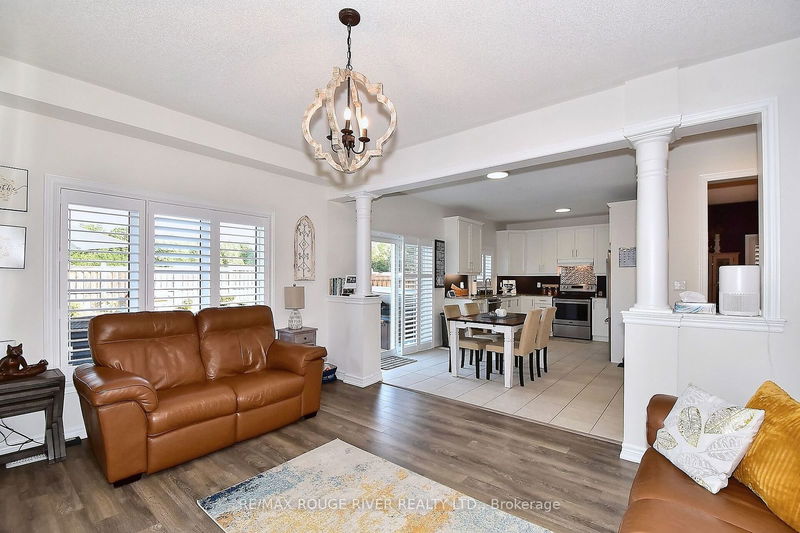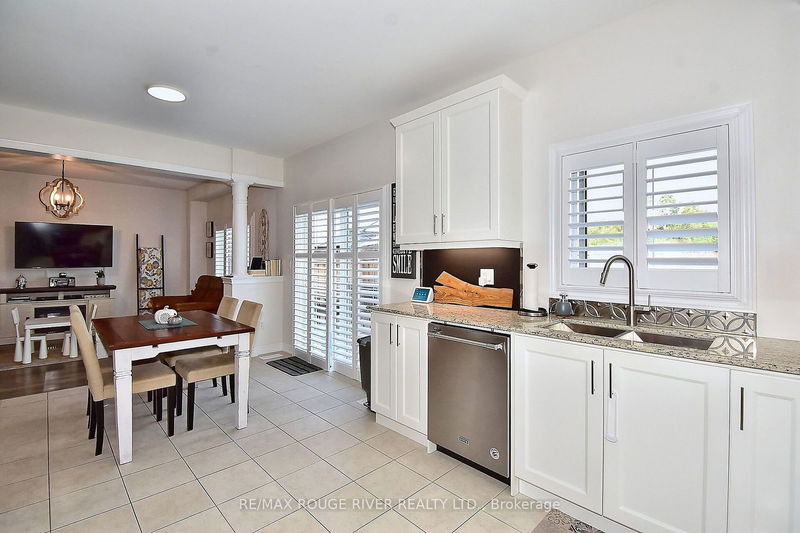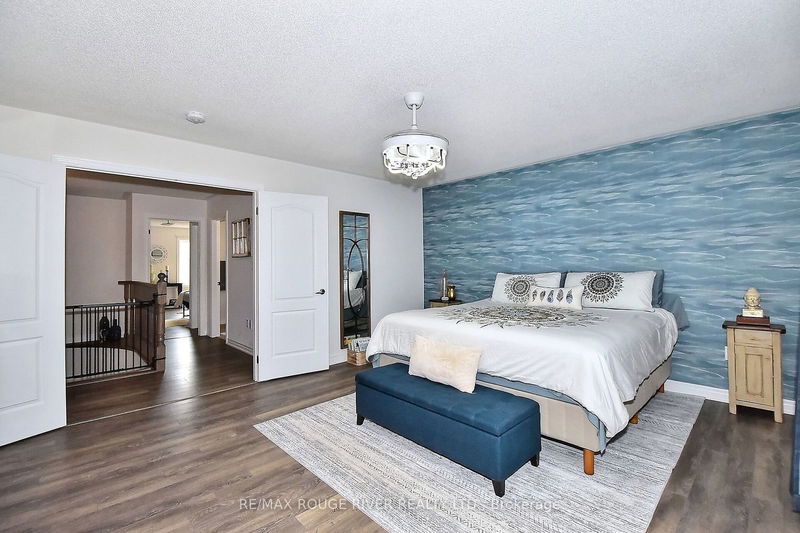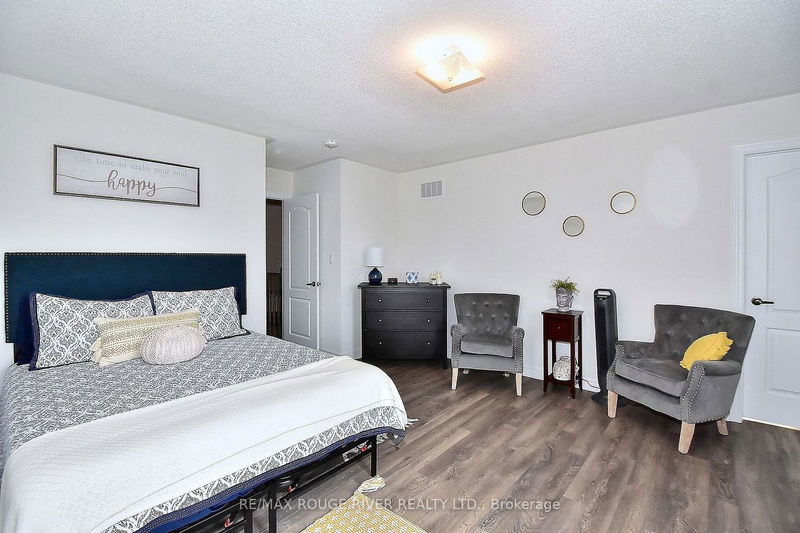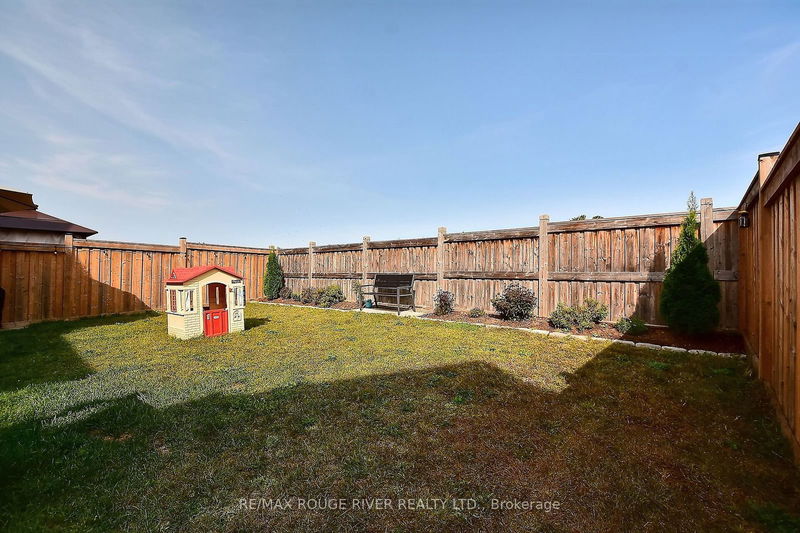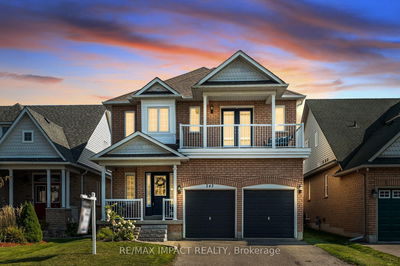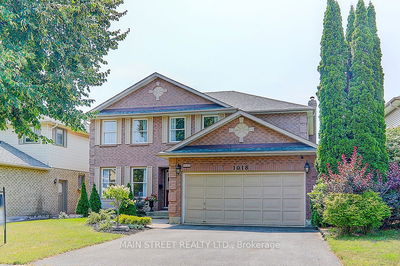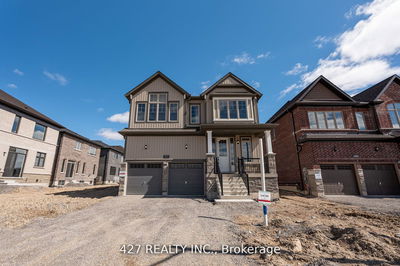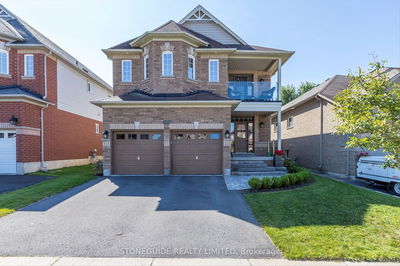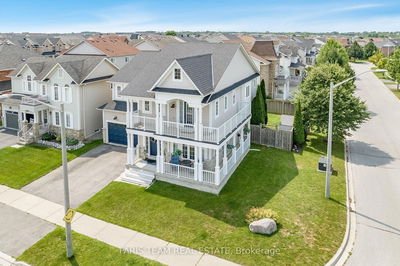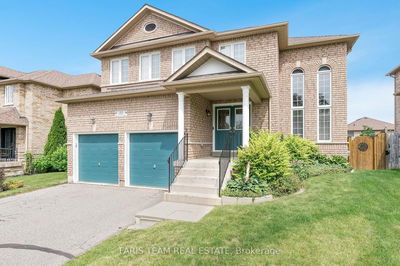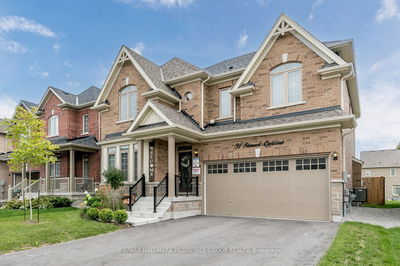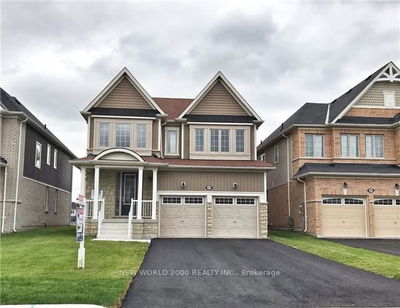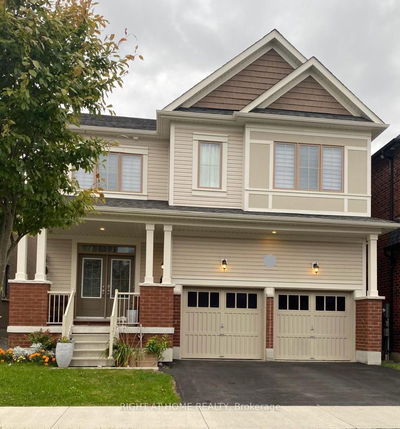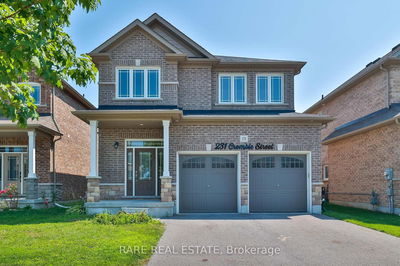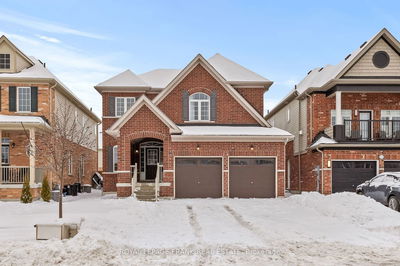Discover this stunning executive home in the highly sought-after North Glen Community. Less than 4 years old and still under Tarion Warranty, this residence promises peace of mind for years to come. Boasting 4 spacious bedrooms and 4 elegant bathrooms, each bedroom offers the convenience of its owner a shared bathroom. The open-concept living space, featuring California Shutters on entire main floor and primary bedroom, an eat-in kitchen with granite counter tops, corner cabinets, raised cupboards, crown moulding, under mount lighting and high-end luxury flooring, is perfect for entertaining, with easy walkout access to the deck. Situated on a premium, fully fenced lot that backs onto tranquil green space, the backyard oasis offers unparalleled privacy and picturesque views. Enjoy serene moments on the two-tiered deck or unwind in the hot tub. The main floor also includes a private office with French glass doors, a convenient laundry room with garage access, and a striking oak staircase. Survey included.
详情
- 上市时间: Thursday, September 12, 2024
- 3D看房: View Virtual Tour for 245 Bruce Cameron Drive
- 城市: Clarington
- 社区: Bowmanville
- 详细地址: 245 Bruce Cameron Drive, Clarington, L1C 0W3, Ontario, Canada
- 厨房: Crown Moulding, Granite Counter, Ceramic Floor
- 客厅: French Doors, Laminate, California Shutters
- 挂盘公司: Re/Max Rouge River Realty Ltd. - Disclaimer: The information contained in this listing has not been verified by Re/Max Rouge River Realty Ltd. and should be verified by the buyer.








