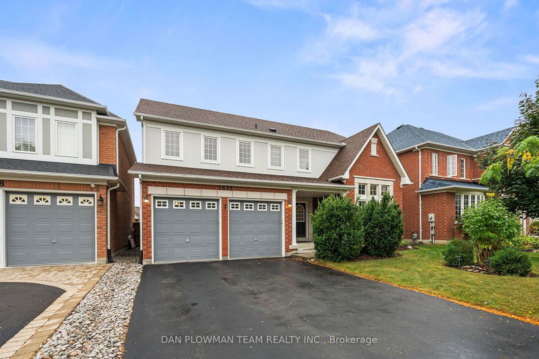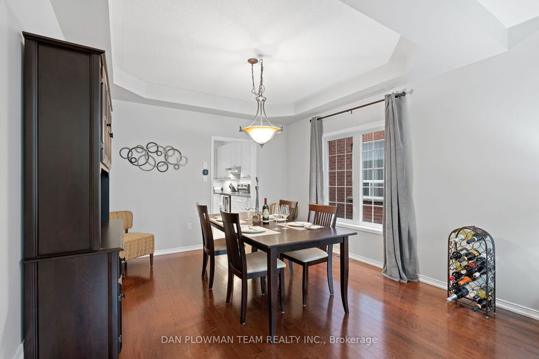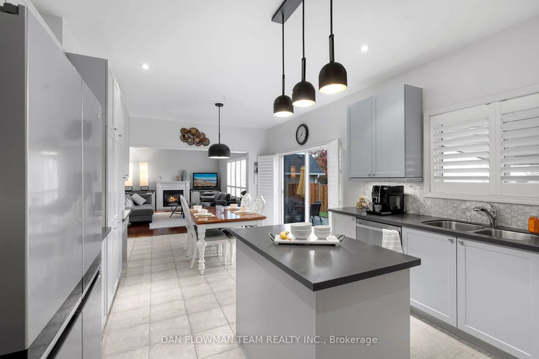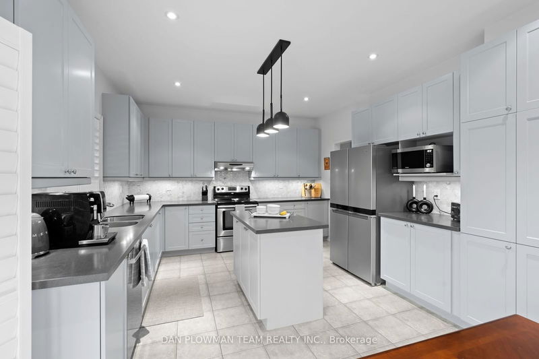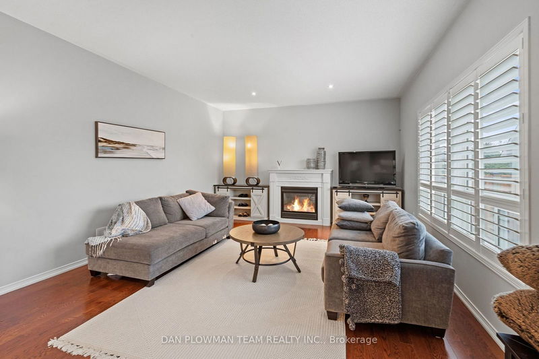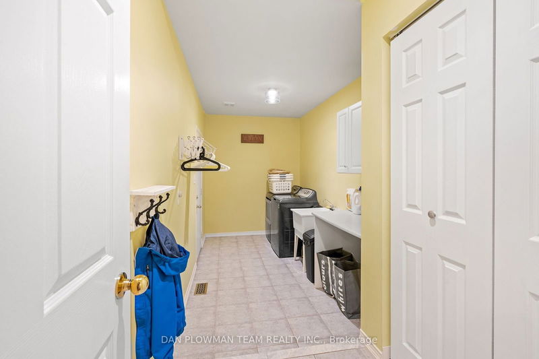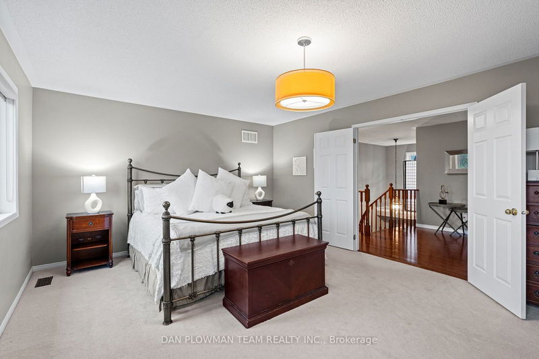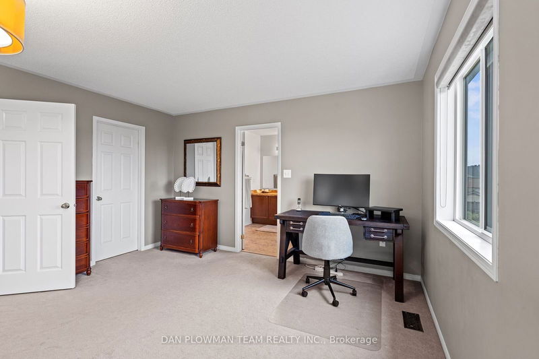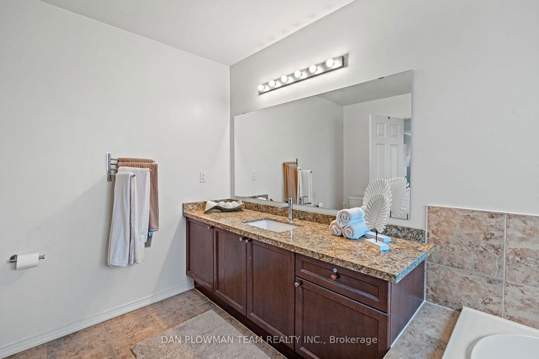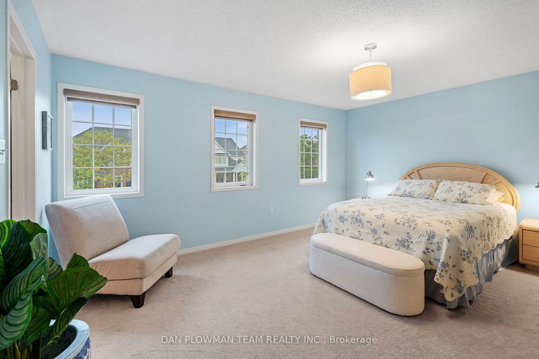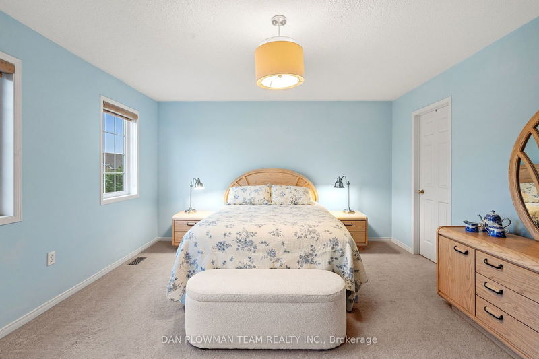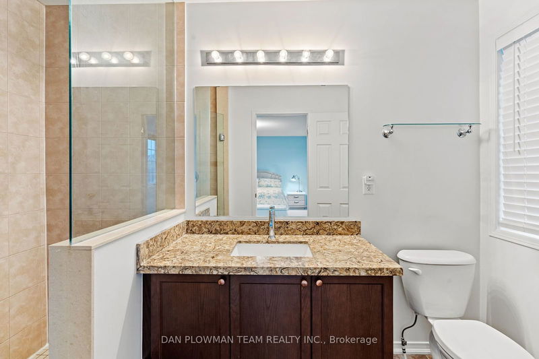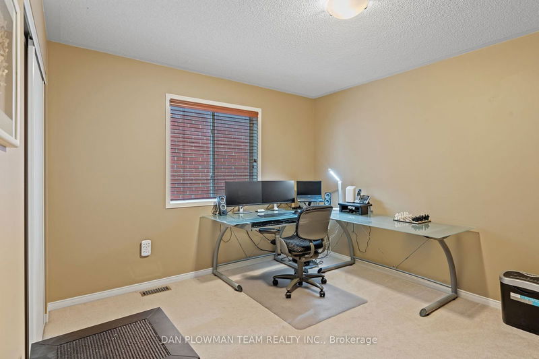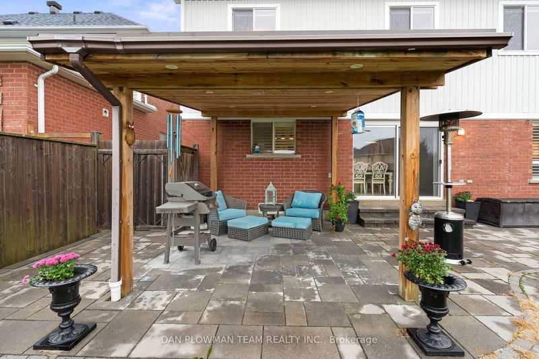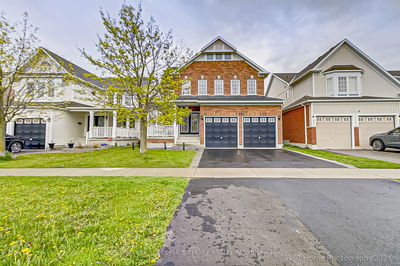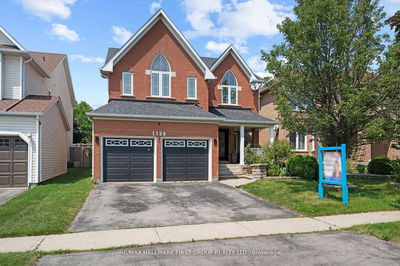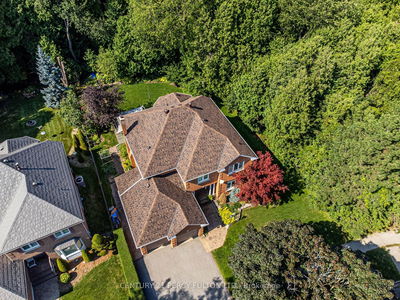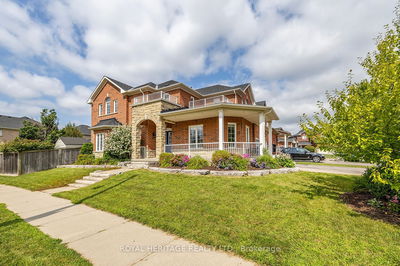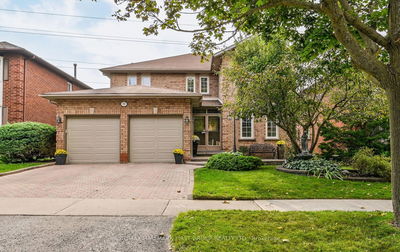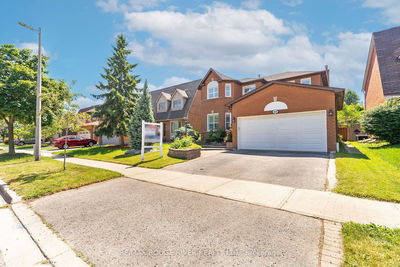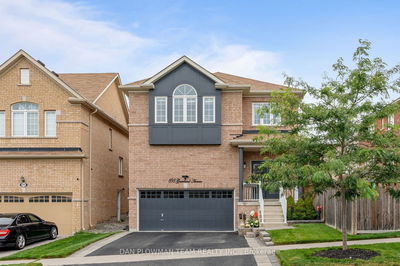This beautiful detached 2-storey home in the desirable Taunton community of Oshawa offers 4 spacious bedrooms, 4 modern bathrooms and so much more - you wont want to miss this one. With 9-foot ceilings throughout the main level, the home feels open and airy. The main floor features a bright, open-concept family room beside the oversized kitchen, perfect for entertaining. You also have easy access from the kitchen via large sliding glass doors to your premium sized backyard that has a covered section with pot lights complete with interlocking. The second floor offers 4 well-appointed bedrooms, including a large primary suite with a massive walk-in closet and a 4-piece ensuite bathroom. The second bedroom also offers another walk-in closet with a 3-piece ensuite bathroom, while the other 2 great sized bedrooms share a common bathroom. Located in a family friendly neighbourhood close to schools, parks, and amenities, this home combines comfort and convenience in a sought-after area.
详情
- 上市时间: Wednesday, September 25, 2024
- 3D看房: View Virtual Tour for 1832 Badgley Court
- 城市: Oshawa
- 社区: Taunton
- 交叉路口: Townline Rd N / Coldstream Dr
- 详细地址: 1832 Badgley Court, Oshawa, L1K 0H5, Ontario, Canada
- 客厅: Hardwood Floor, Large Window, Combined W/Dining
- 厨房: Centre Island, Stainless Steel Appl, Eat-In Kitchen
- 家庭房: Gas Fireplace, Hardwood Floor, Large Window
- 挂盘公司: Dan Plowman Team Realty Inc. - Disclaimer: The information contained in this listing has not been verified by Dan Plowman Team Realty Inc. and should be verified by the buyer.


