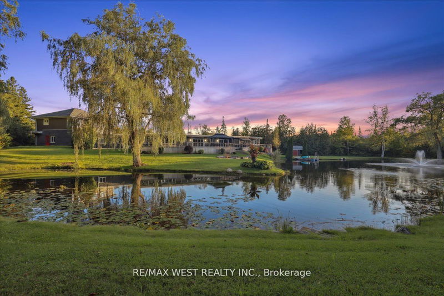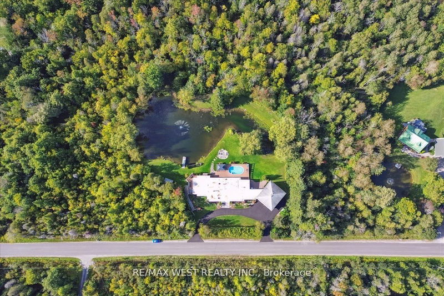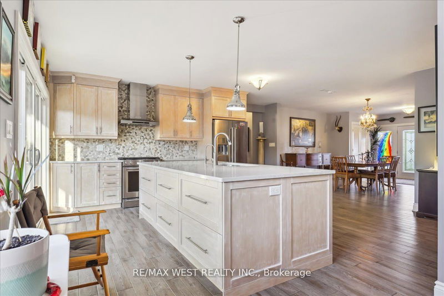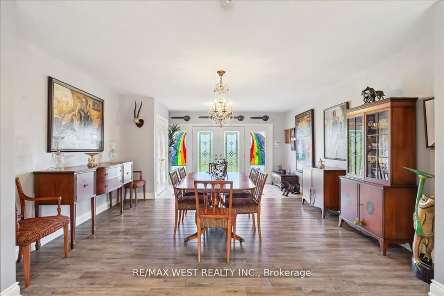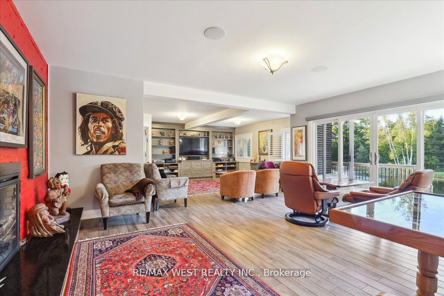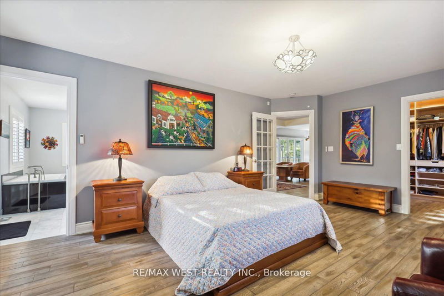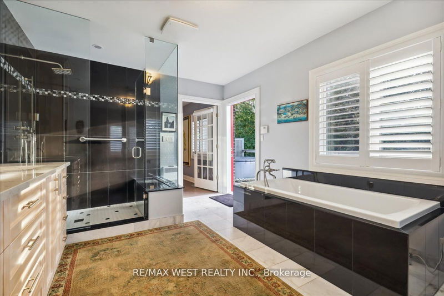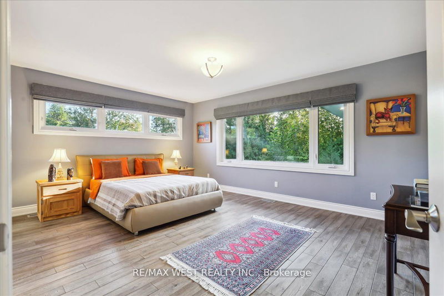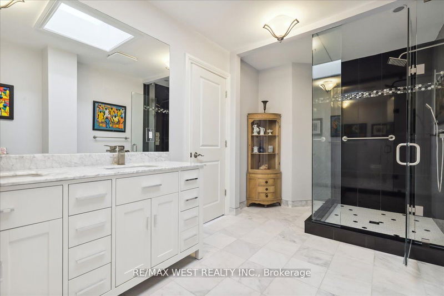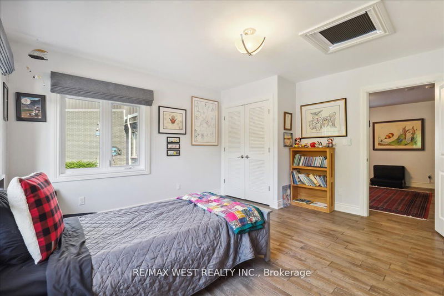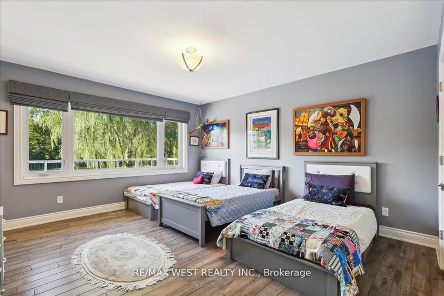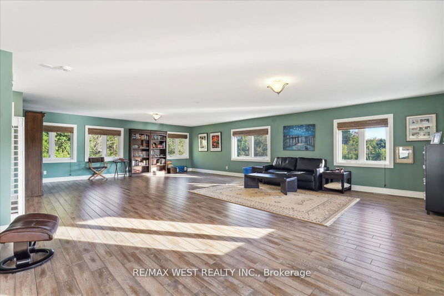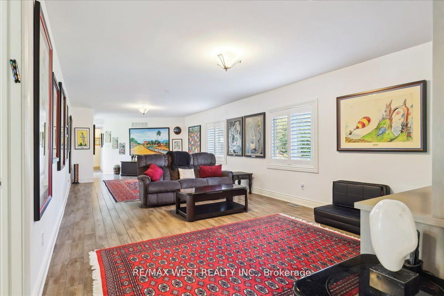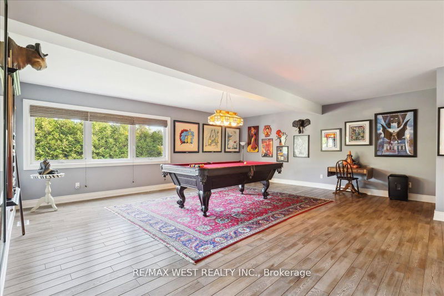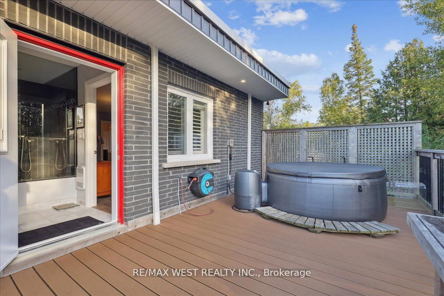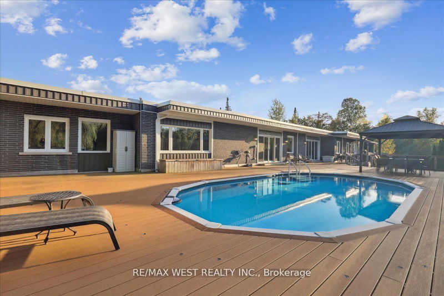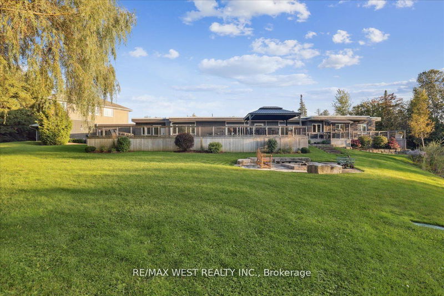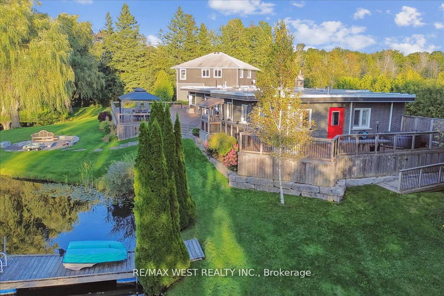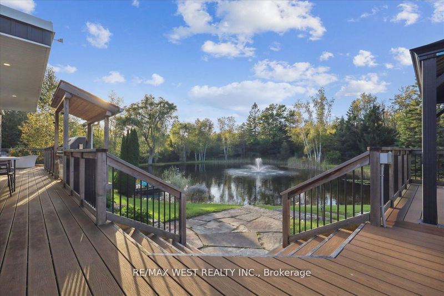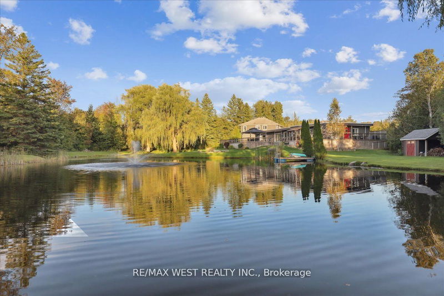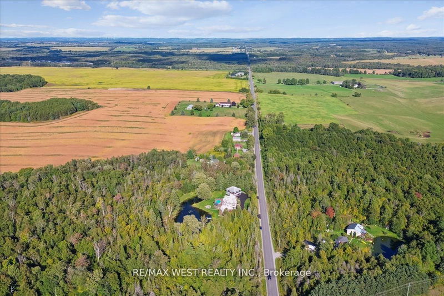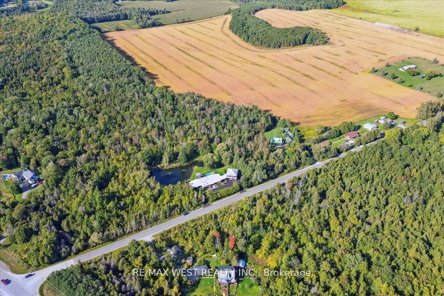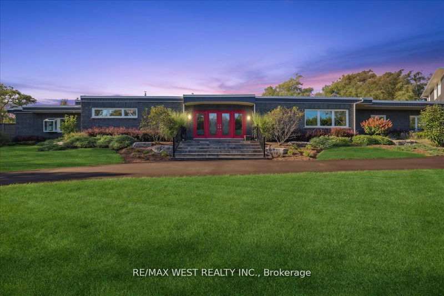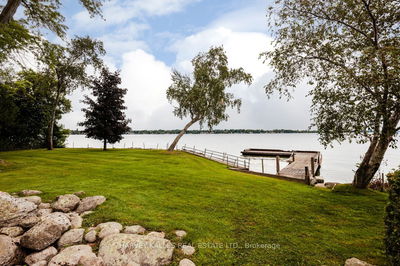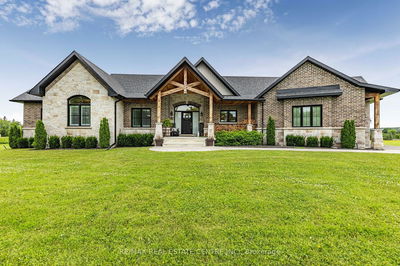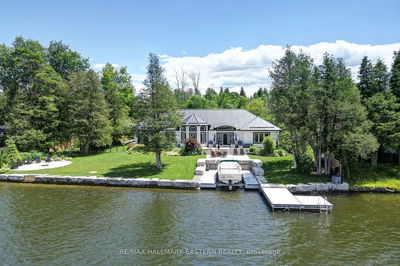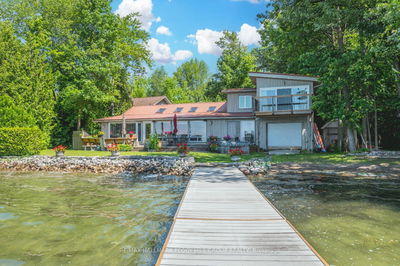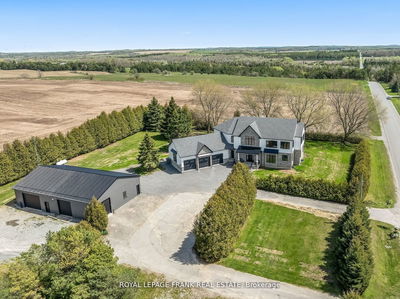7 Acre With Fully Accessible 4000+ SQft Renovated ('21) Bungalow With Elevator. Unique Layout And Design. Foyer Is Greeted By The Large Dining Room, Suitable For Anysize Family. Flowing Into The Kitchen Area With Room For Separate Eating Area. Large Pantry, Pot Drawers, Quartz Counter, S/S Appliances, Massive Island, Chef's Dream! Walk-Out To Composite Deck With Built-In Pool. This Place Is Completely Turn-Key. Living Room With Electric Fireplace, Grand Family Room With Built-Ins. ($$) Billiard Room Could Be Used As Another Bedroom Or Living Space. 3 Bedrooms Have Ensuite Bathrooms. Primary Bedroom With Custom Built-Ins In Walk-In Closet, 5Pc Ensuite + Walk Out To Deck W/ Hot Tub. 2nd Floor Loft Has Great Room W/ 3 Pc Bath. Could Be Perfect Completely Private In-Law Suite W/Elevator And Stairs Access. Incredible Privacy With This Property, You Have To See It To Believe It. Mostly Cleared But Also Has Treed Areas For Secluded Feel. Underground Sprinklers. Heated Oversized Double Car Garage With Circular Driveway. Generac Generator Installed For Emergencies. Blackstock Is An Affluent Community Mins To Port Perry And Only 10 Mins From 407. 1 Hr Drive To Downtown Toronto No Traffic.
详情
- 上市时间: Thursday, October 03, 2024
- 城市: Scugog
- 社区: Blackstock
- 交叉路口: Hwy 57 & Devitts
- 客厅: B/I Bookcase, Hardwood Floor, W/O To Deck
- 厨房: Centre Island, Pantry, W/O To Pool
- 家庭房: B/I Bookcase, Electric Fireplace, Hardwood Floor
- 挂盘公司: Re/Max West Realty Inc. - Disclaimer: The information contained in this listing has not been verified by Re/Max West Realty Inc. and should be verified by the buyer.

