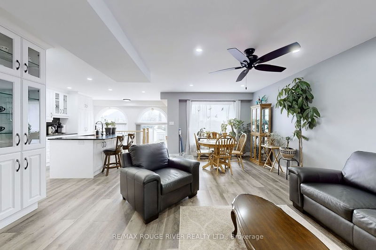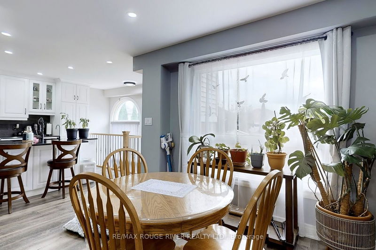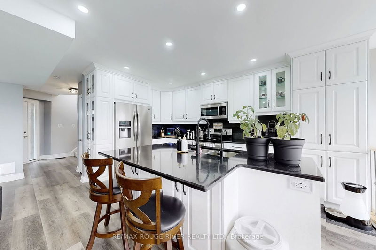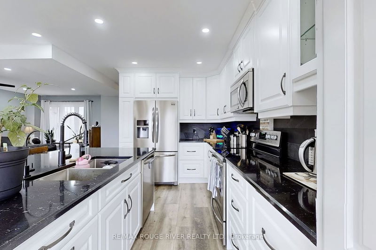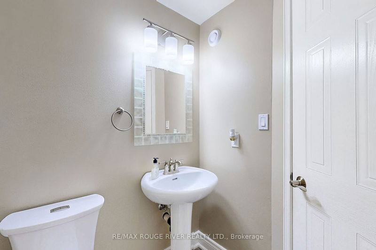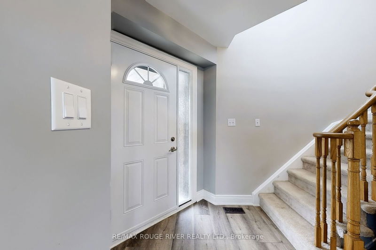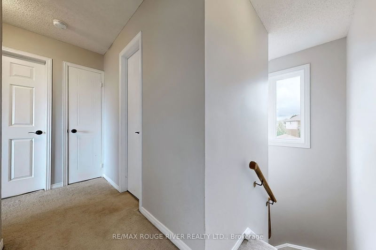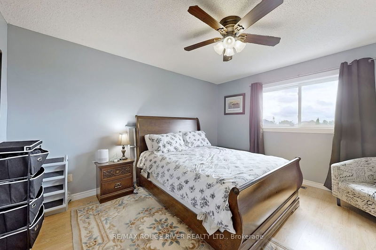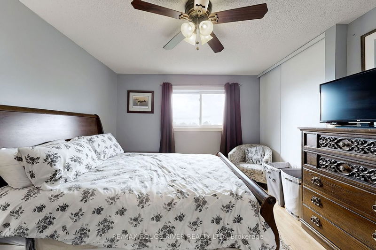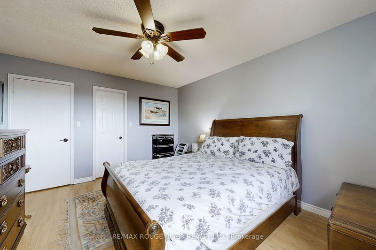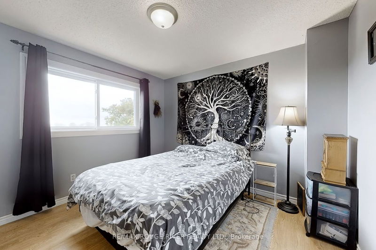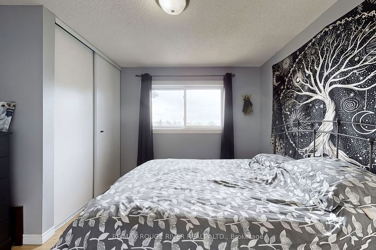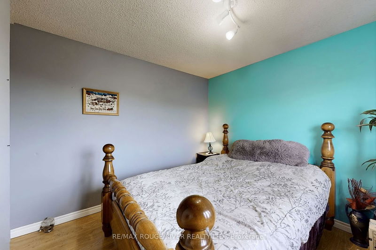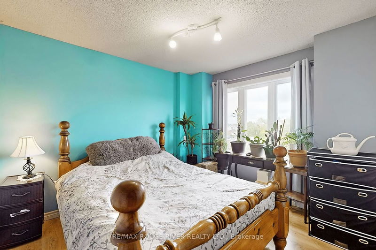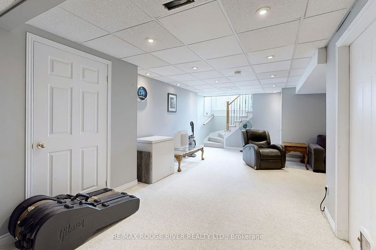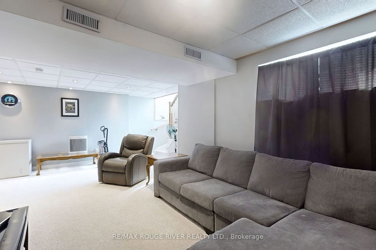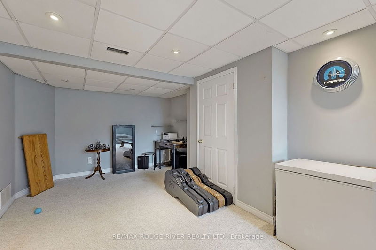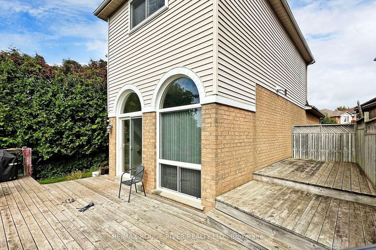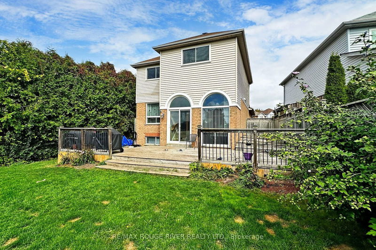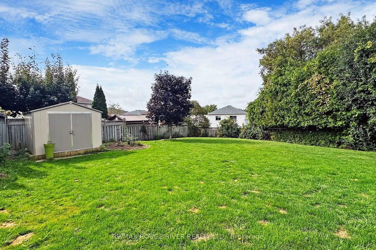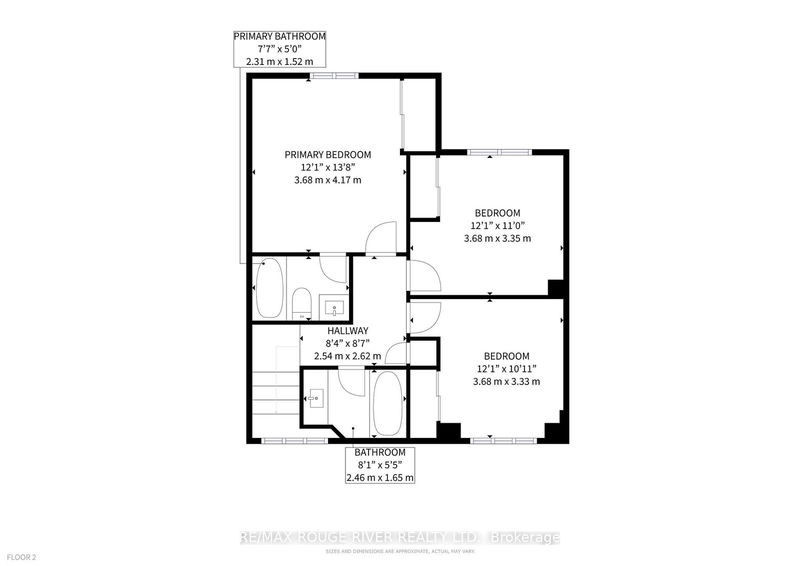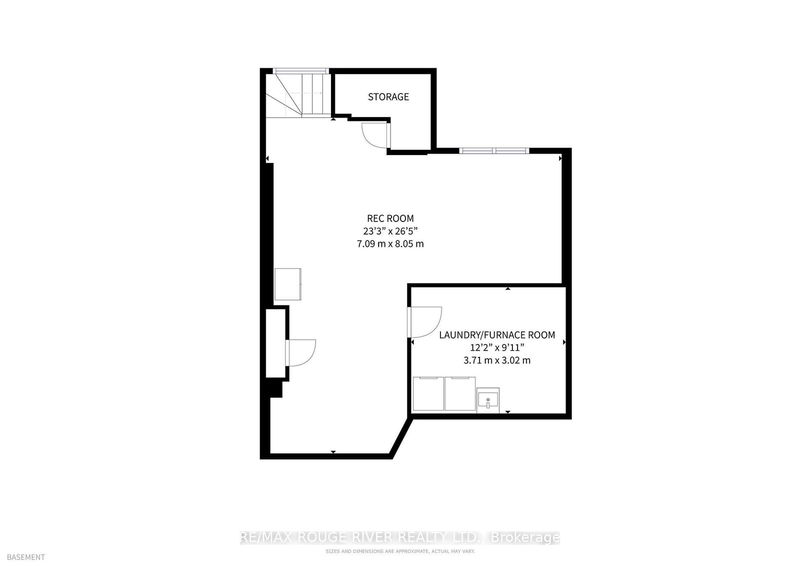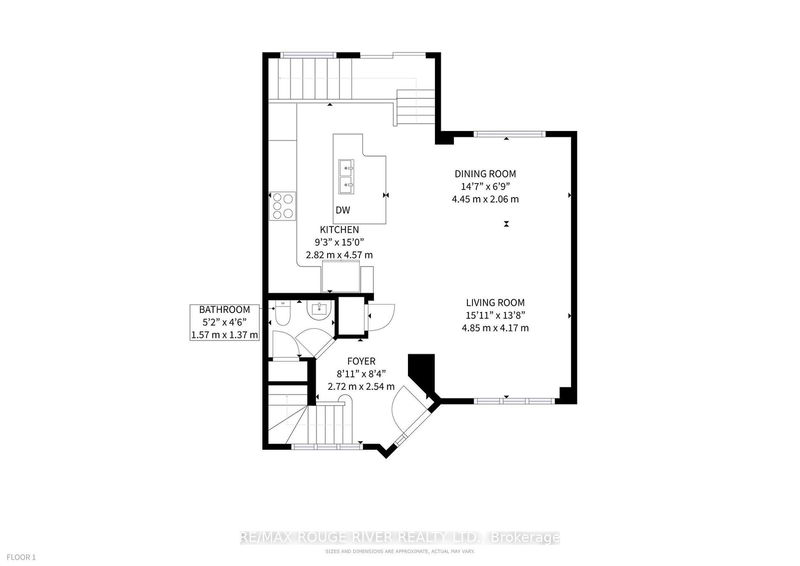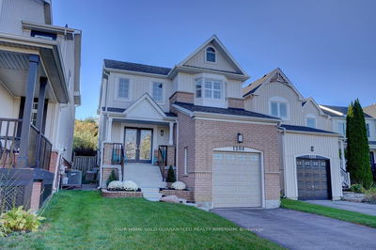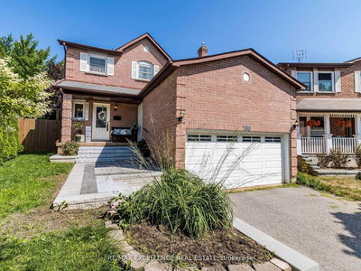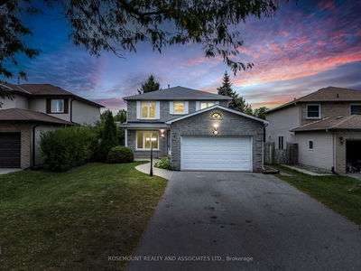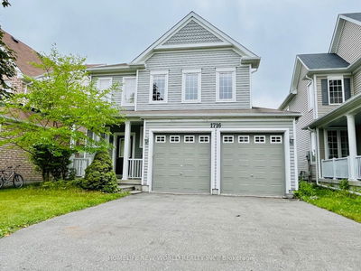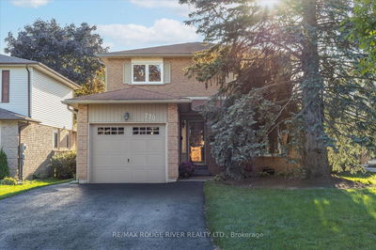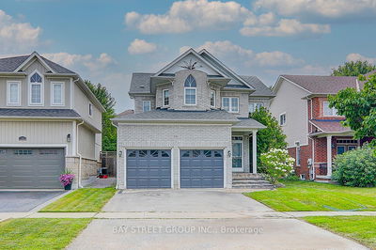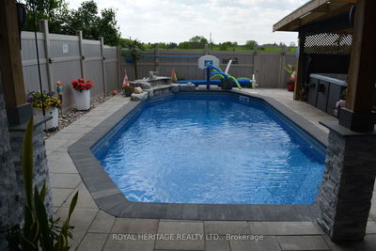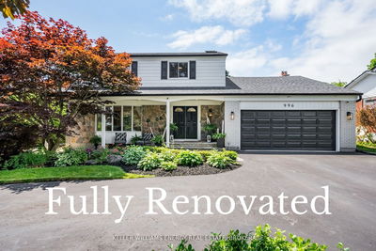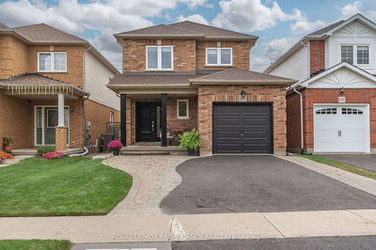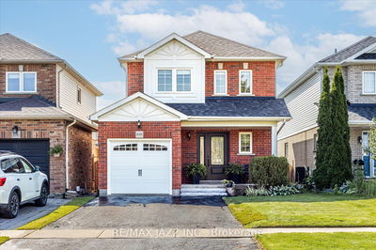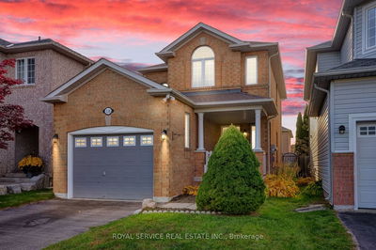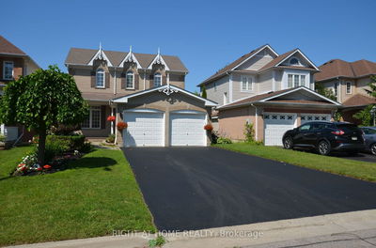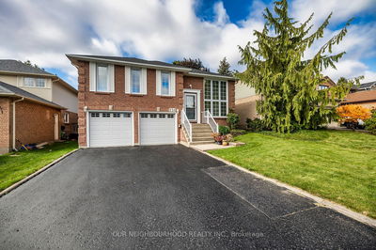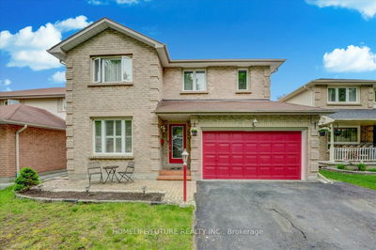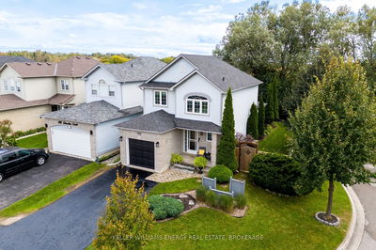Welcome to 1053 Summitview Cr., a beautifully updated detached two-storey home nestled in the sought-after Pinecrest community of Oshawa. This property offers 6 + 2 rooms, 3 bedrooms, and 3 bathrooms, making it ideal for family living. Situated on a generous pie-shaped lot (25X156X136), the backyard offers unparalleled privacy, perfect for outdoor relaxation or entertaining, with a deck wrapping around the back of the home. One of the standout features is the fully renovated main floor, designed for modern living. The kitchen was newly renovated this year. It boasts quartz countertops, a large centre island, under-cabinet lighting, and large windows that provide stunning views of the backyard. Pot lights illuminate the entire area, and the flooring and railing have also been replaced to enhance the modern aesthetic. Upstairs, you'll find three well-sized bedrooms, including a primary with a double closet and a private 4-piece ensuite. The home is equipped with new windows through the main living areas. Additional highlights include a finished basement with laundry facilities, an oversized garage with a new insulated door, an owned furnace, A/C, and an on-demand hot water tank. This home boasts pride of ownership!
详情
- 上市时间: Thursday, October 03, 2024
- 3D看房: View Virtual Tour for 1053 Summitview Crescent
- 城市: Oshawa
- 社区: Pinecrest
- 详细地址: 1053 Summitview Crescent, Oshawa, L1K 2K5, Ontario, Canada
- 厨房: Vinyl Floor, Renovated, Quartz Counter
- 客厅: Vinyl Floor, Open Concept
- 挂盘公司: Re/Max Rouge River Realty Ltd. - Disclaimer: The information contained in this listing has not been verified by Re/Max Rouge River Realty Ltd. and should be verified by the buyer.


