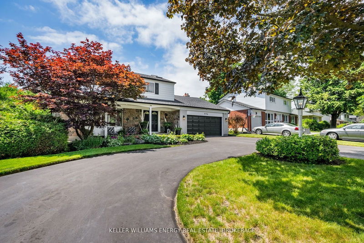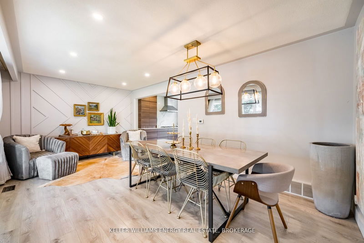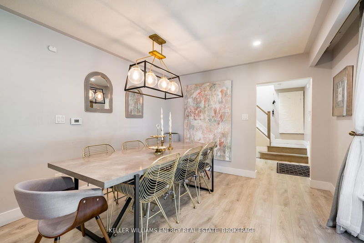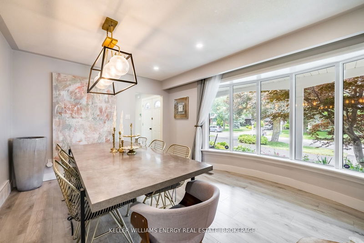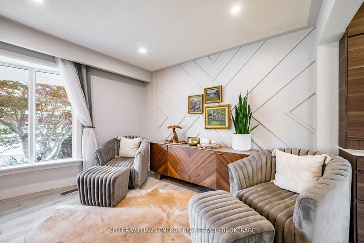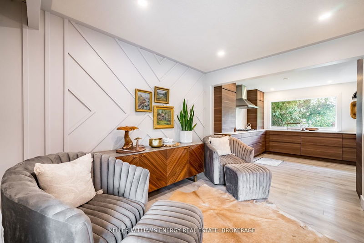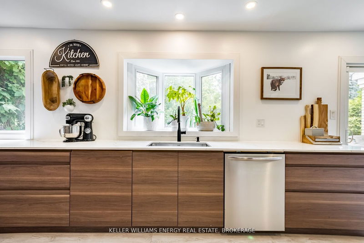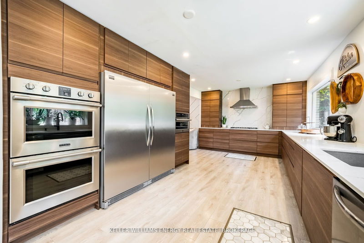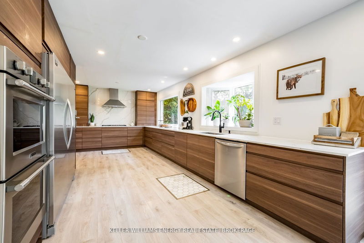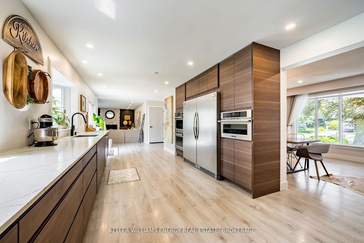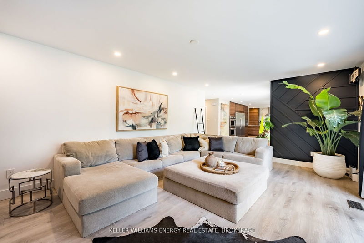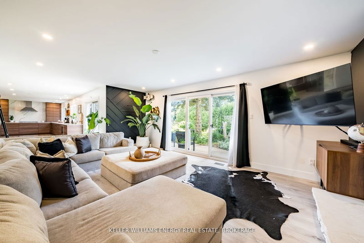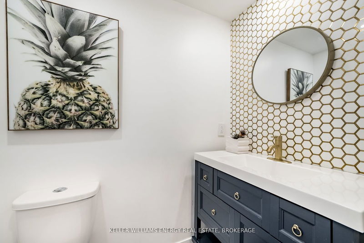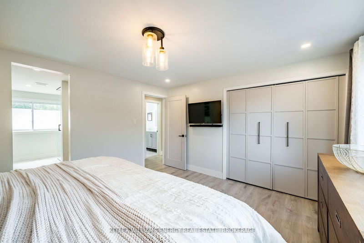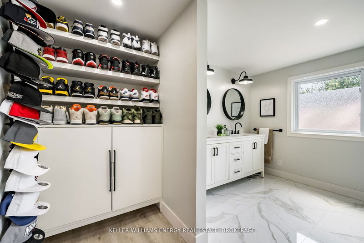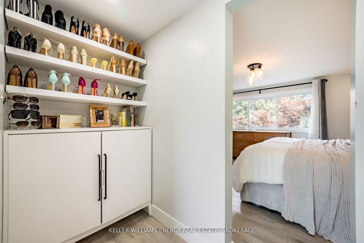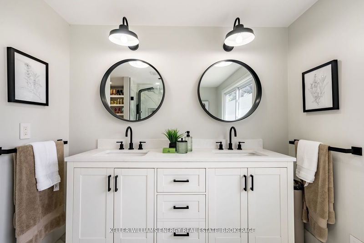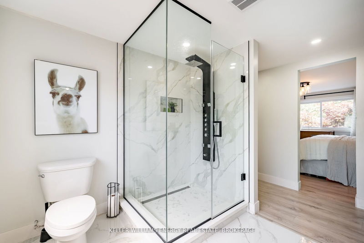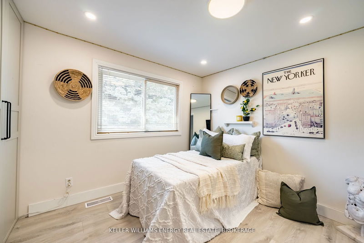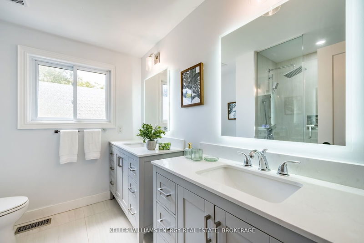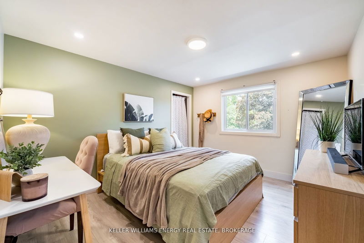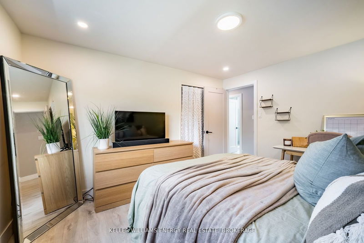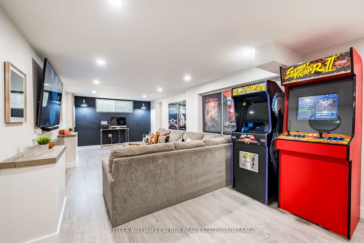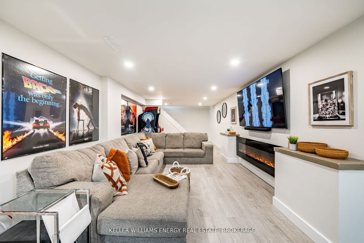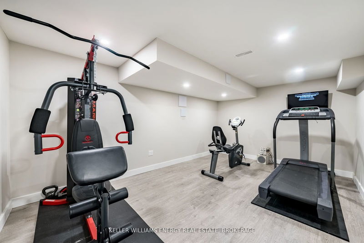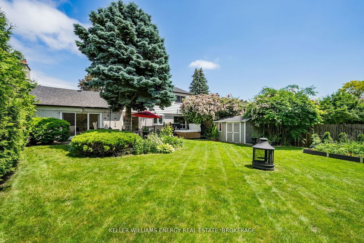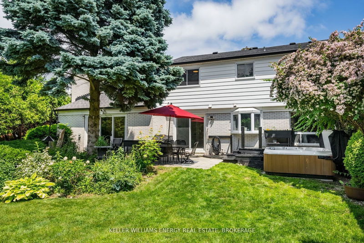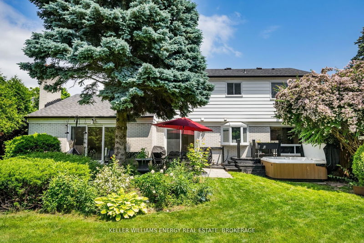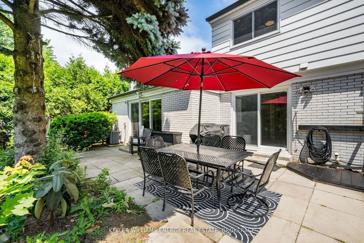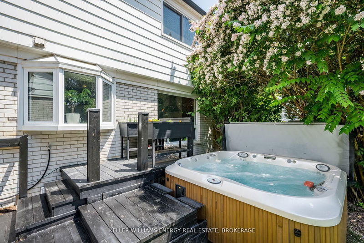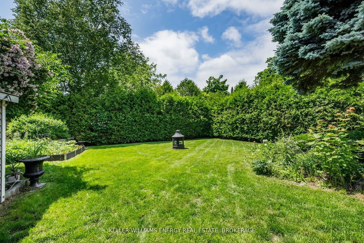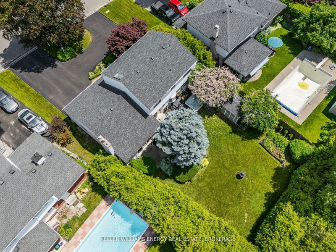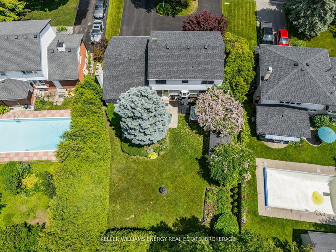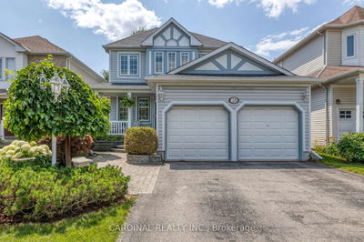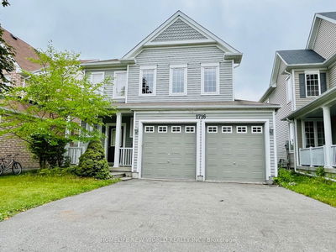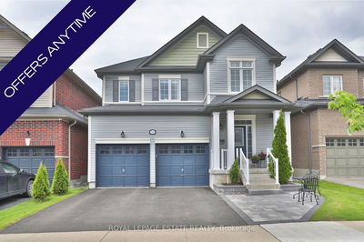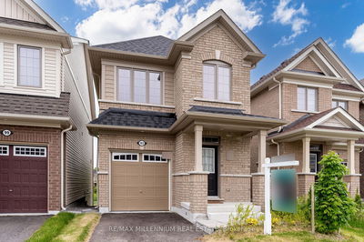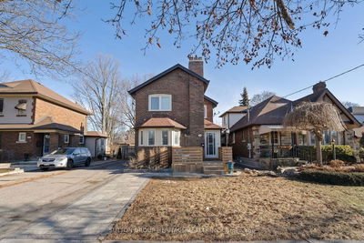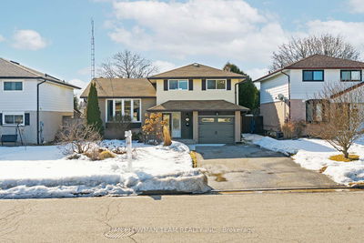Welcome to Your Dream Home in Beau Valley North Oshawa's Premier Neighbourhood! Discover unparalleled comfort and modern elegance in this fully updated home, nestled on a serene, private lot. Featuring a grand circular driveway with space for up to 9 vehicles and a double-car garage, this property is both practical and inviting. Step inside to a home where every detail has been carefully curated. The open-concept layout showcases industrial laminate flooring throughout (2020), enhanced by new pot lights (2022) and contemporary finishes. Enjoy the convenience of new windows and doors (2018), a new roof installed in 2020, and an advanced in-ground sprinkler system that keeps your lawn lush and green. The state-of-the-art monitored security system, equipped with 8 cameras and comprehensive monitoring for fire and carbon dioxide, ensures your home is secure and safe. The heart of the home is a stunning dining area bathed in natural light from large windows. This space flows seamlessly into a modern kitchen equipped with professional series appliances (2020) and Corian countertops. Step outside to your fully fenced yard through the kitchens walk-out, perfect for entertaining or relaxing. The cozy living room features an additional walk-out and a gas fireplace, adding warmth and charm to the space. Upstairs, the primary bedroom offers a luxurious 4-piece ensuite and a walk-in closet, alongside two additional well-sized bedrooms. The lower level, renovated in 2021, boasts a versatile rec room and gym area that can easily be transformed into a fourth bedroom or office, catering to your evolving needs. With its blend of modern updates and endless possibilities, this home is truly a canvas for your ideal lifestyle. Don't miss the opportunity to make it yours!
详情
- 上市时间: Tuesday, September 17, 2024
- 3D看房: View Virtual Tour for 996 Oshawa Boulevard N
- 城市: Oshawa
- 社区: Centennial
- 详细地址: 996 Oshawa Boulevard N, Oshawa, L1G 5V8, Ontario, Canada
- 厨房: B/I Appliances, Laminate, W/O To Yard
- 家庭房: Gas Fireplace, Laminate, W/O To Yard
- 挂盘公司: Keller Williams Energy Real Estate, Brokerage - Disclaimer: The information contained in this listing has not been verified by Keller Williams Energy Real Estate, Brokerage and should be verified by the buyer.


