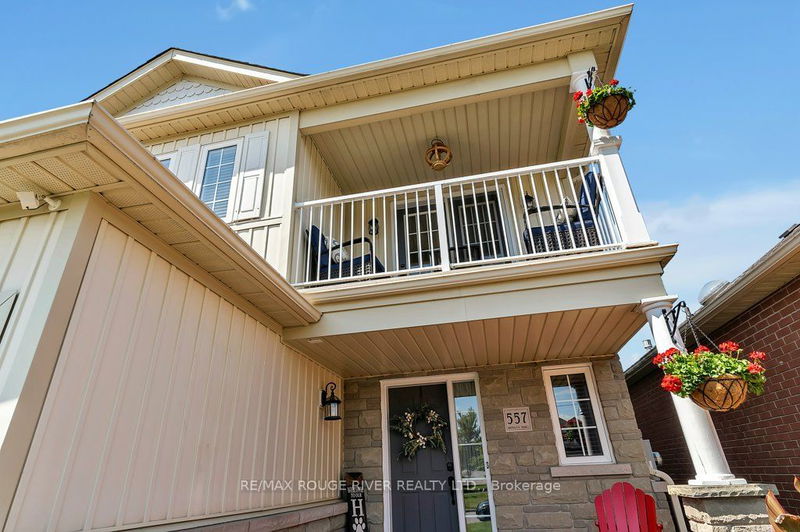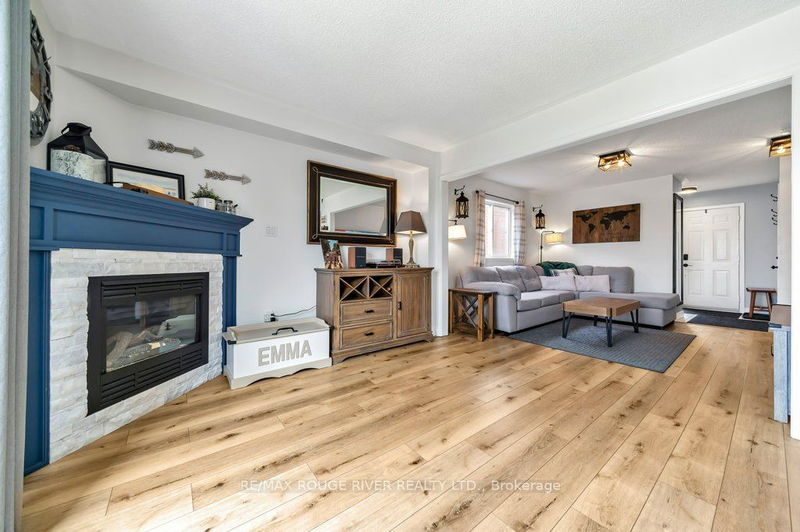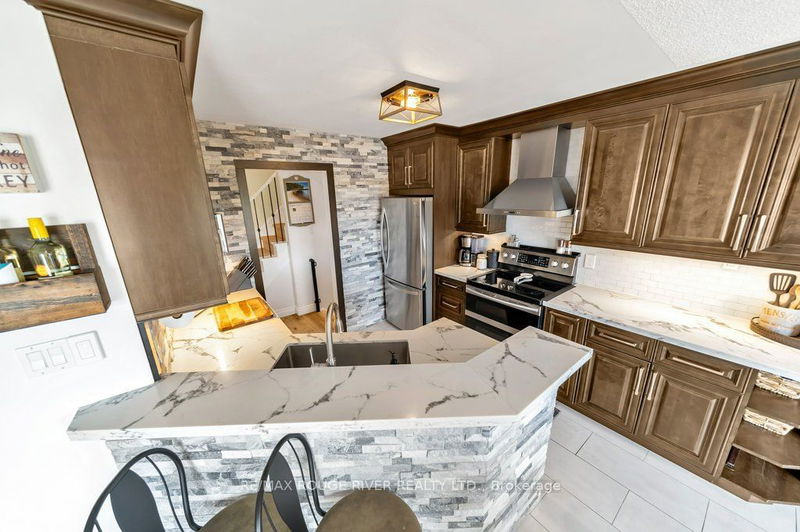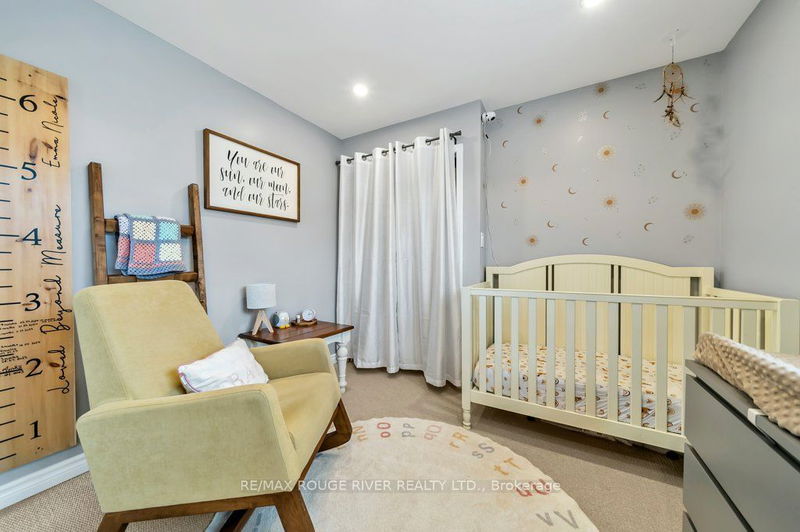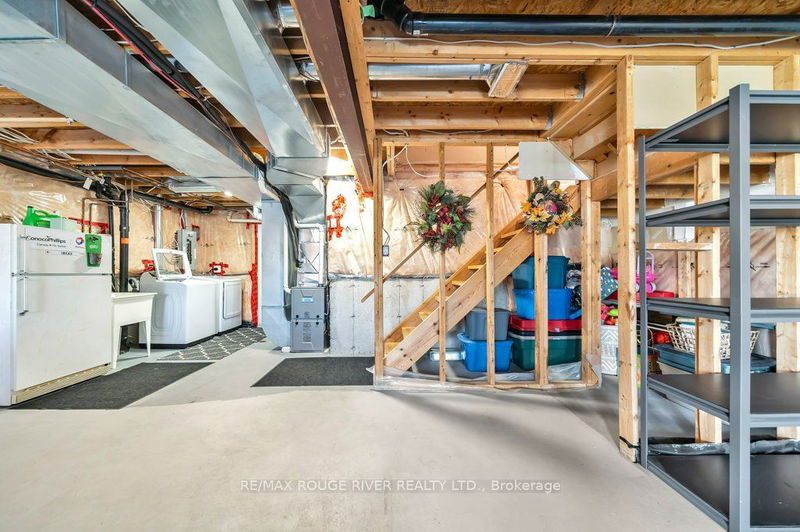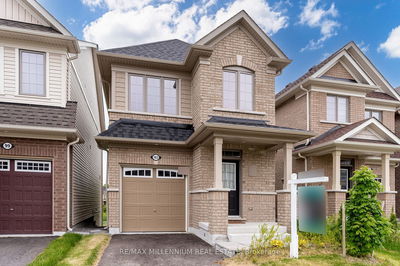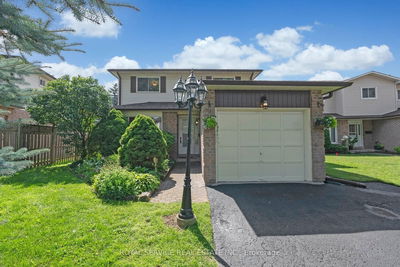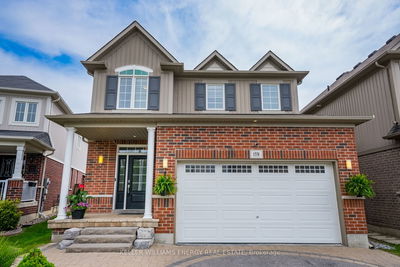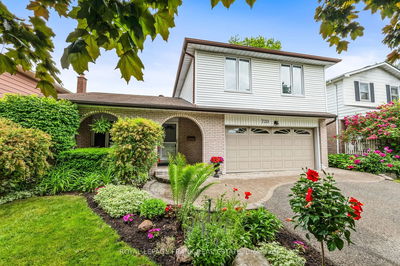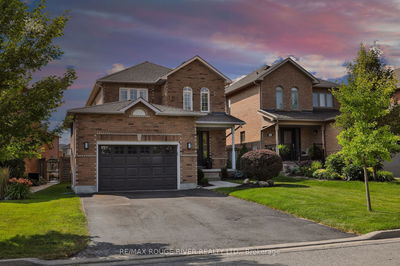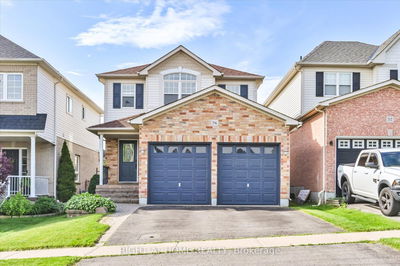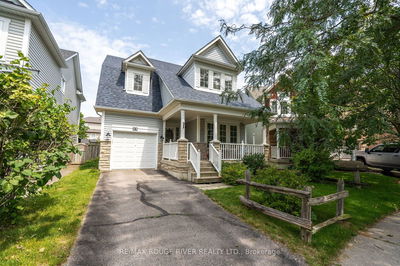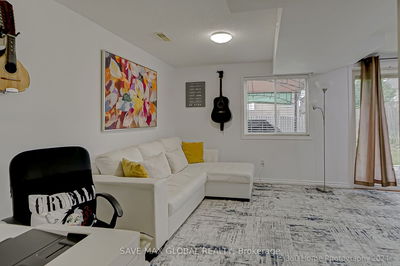Spotless North Oshawa Midhaven Home ! Open Plan with Large Rooms and Loads of Natural Light from Ample Windows! Family Room with Gas Fireplace combines with Dining Room.Sliding Drs. Walk-out to Bbq Deck with Western Sunset Exp.Chefs Kitchen with S/S Appliances and Ample Custom Cabinetry, Quartz Counters and Breakfast Bar.Primary w/En-Suite and Wicc. 2nd Flr Office/Den with Garden Drs to large Covered Seating Area.Lower Level Features a Rough-in for Bathroom with a Walkout to Deep Western Exposure Sep. Entrance (Ideal for In-Law Suite/Student Suite ) .Easy Stairs to front of House and Fully Fenced Yard for Children or Pets Plus Patio and Hot Tub.Garage Features Direct Entrance to Foyer and 40 Amp Sub Panel plus 30Amp RV/EV Charger/Receptacle and EGDO,Central-Air Heat Pump ('23),Forced Gas Furnace('23)
详情
- 上市时间: Tuesday, August 13, 2024
- 3D看房: View Virtual Tour for 557 Blythwood Square
- 城市: Oshawa
- 社区: Samac
- 交叉路口: Coldstream/Wilson Rd
- 详细地址: 557 Blythwood Square, Oshawa, L1K 2R8, Ontario, Canada
- 客厅: Laminate, Picture Window, O/Looks Family
- 家庭房: Picture Window, Gas Fireplace, Laminate
- 厨房: Quartz Counter, Stainless Steel Appl, Breakfast Bar
- 挂盘公司: Re/Max Rouge River Realty Ltd. - Disclaimer: The information contained in this listing has not been verified by Re/Max Rouge River Realty Ltd. and should be verified by the buyer.



