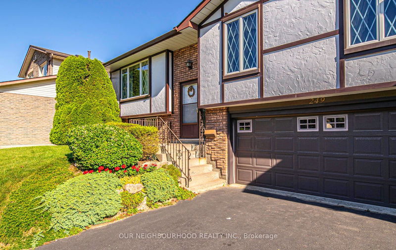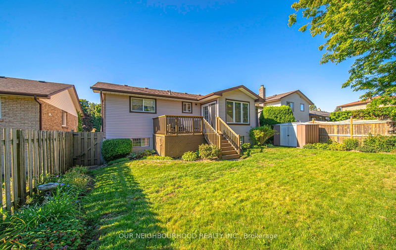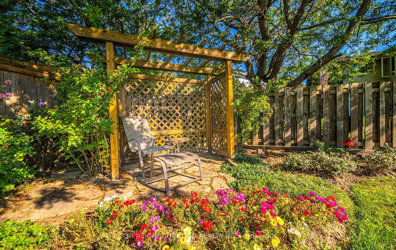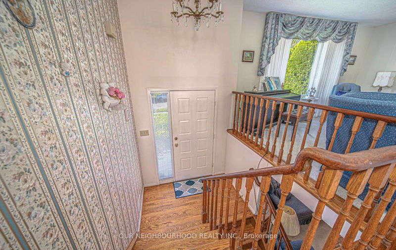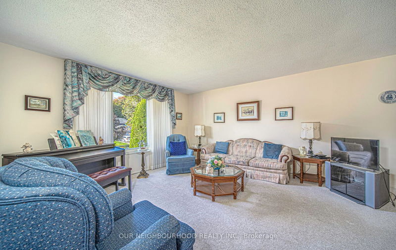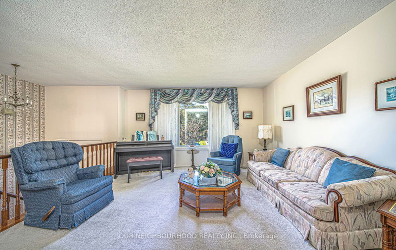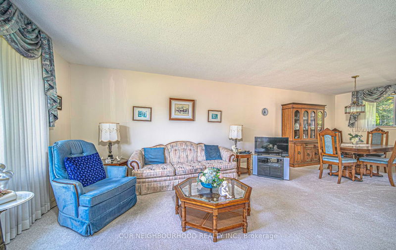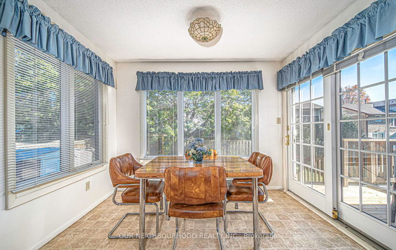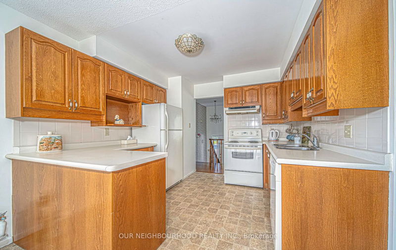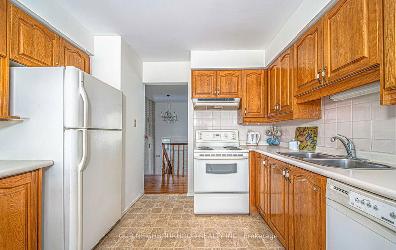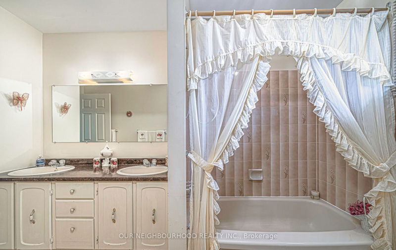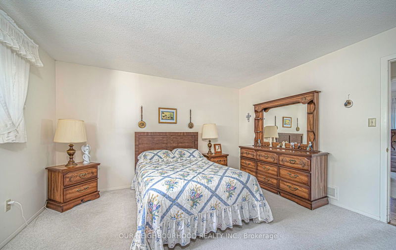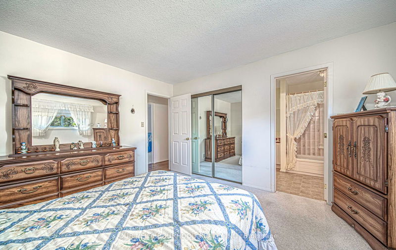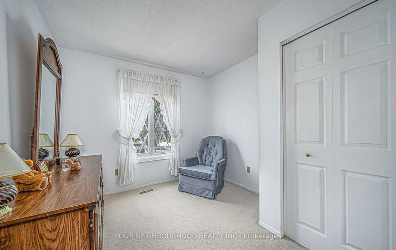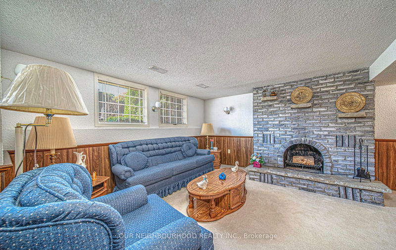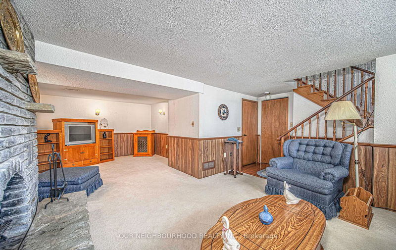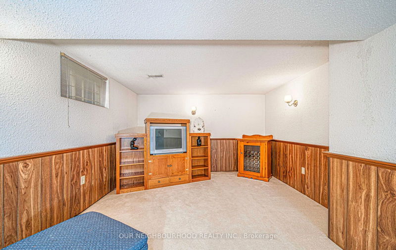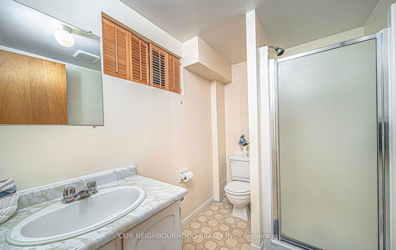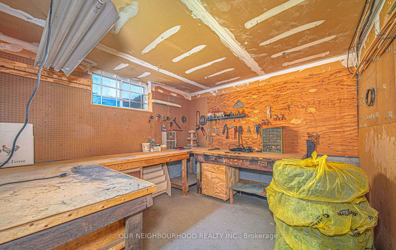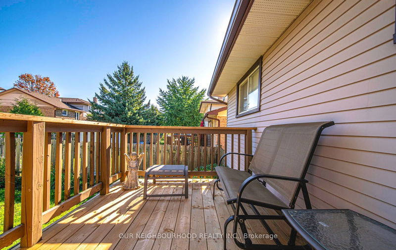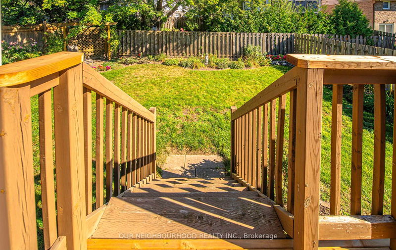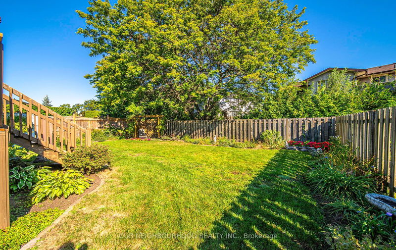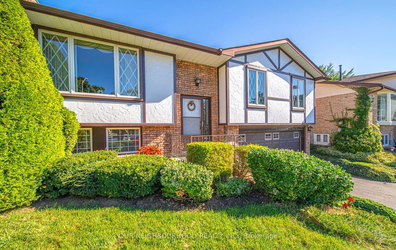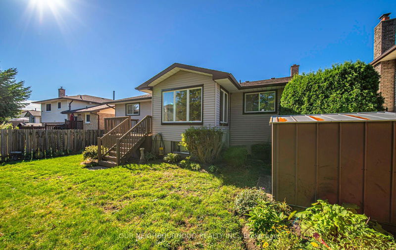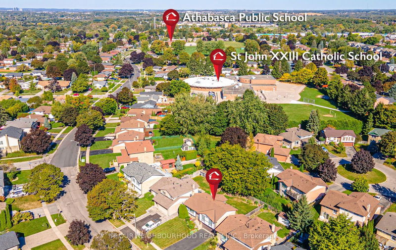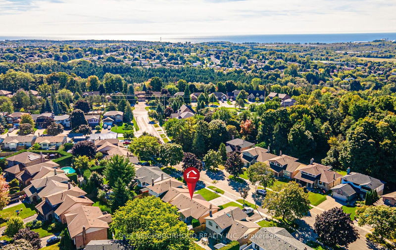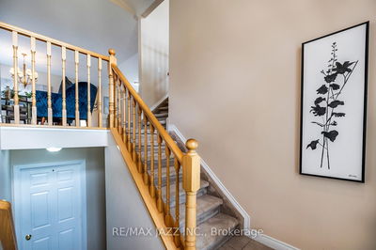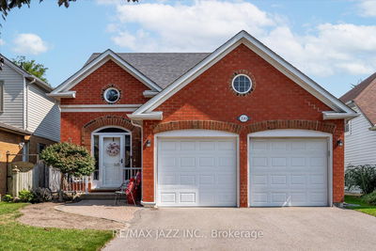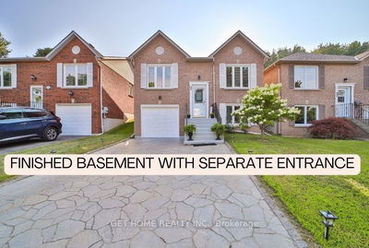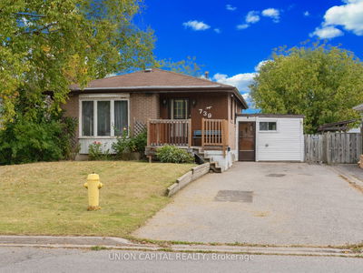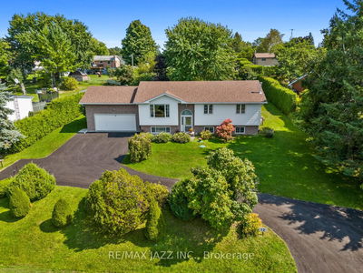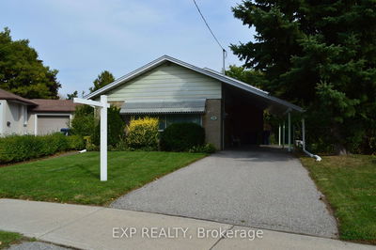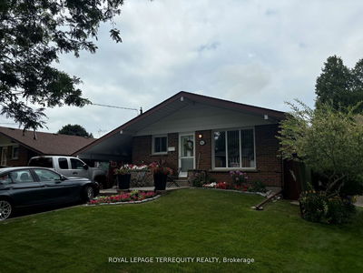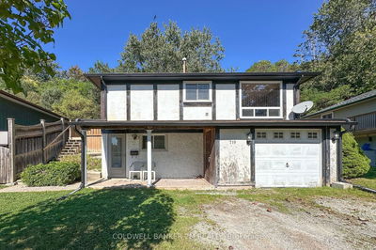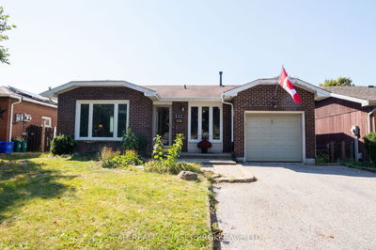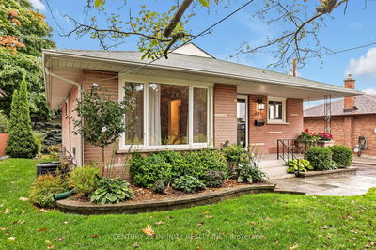Located in Sought After Athabasca Forest Area. Pride of Ownership is evident Thru-out this Extremely Well Maintained Raised Bungalow. Spacious and Bright Principal Rooms, with newer Windows on Main Floor and Large Above Grade Windows in the Rec Room. Huge Kitchen with Breakfast Room and SGWO to New Deck and nicely Landscaped, Fence Back Yard. Large L shape Living & Dining Rooms. 3 Bedrooms & Primary Bedroom has 5pc Semi-Ensuite to main Bath. Hardwood in halls & Stairs. Woodburning Fireplace in Large Bright Rec Room. There is also a laundry/storage room w cabinets, 3pc Bath & Access to the Oversized 2 Car Garage with room for 2 cars Plus a Workshop in Garage.
详情
- 上市时间: Thursday, October 03, 2024
- 3D看房: View Virtual Tour for 249 Athabasca Street
- 城市: Oshawa
- 社区: Donevan
- 详细地址: 249 Athabasca Street, Oshawa, L1H 7J2, Ontario, Canada
- 客厅: Picture Window, L-Shaped Room, Open Concept
- 厨房: Open Concept, Eat-In Kitchen, Vinyl Floor
- 挂盘公司: Our Neighbourhood Realty Inc. - Disclaimer: The information contained in this listing has not been verified by Our Neighbourhood Realty Inc. and should be verified by the buyer.



