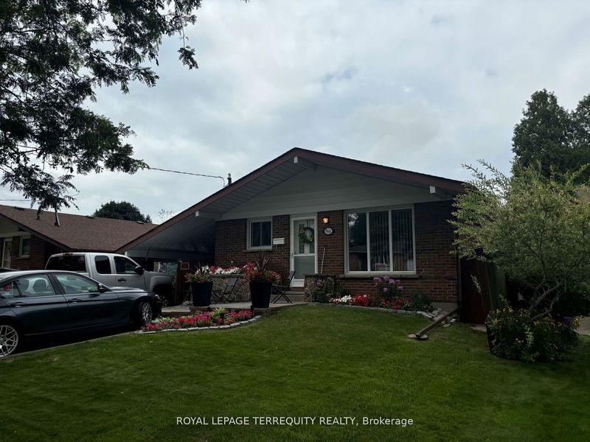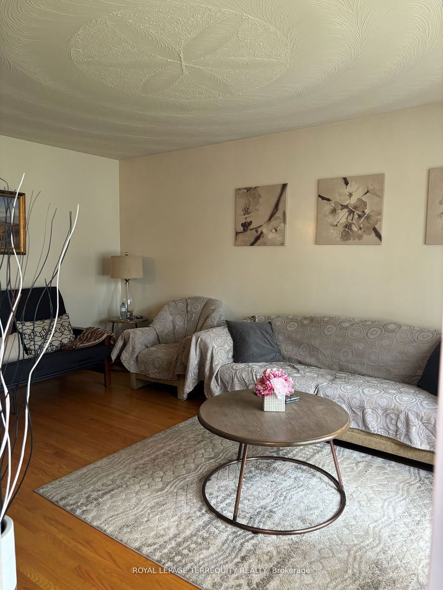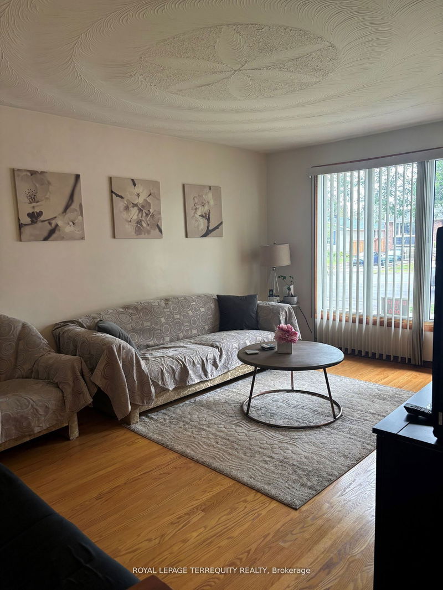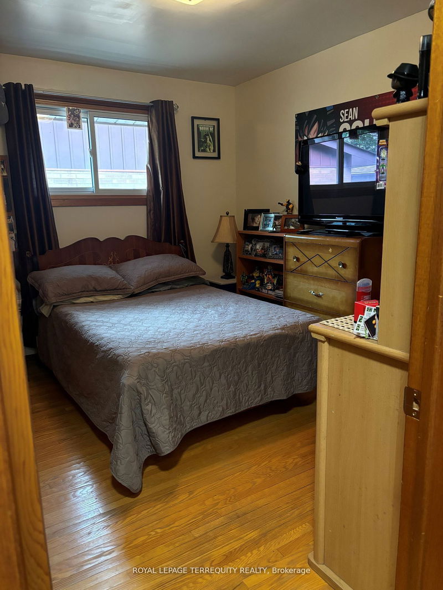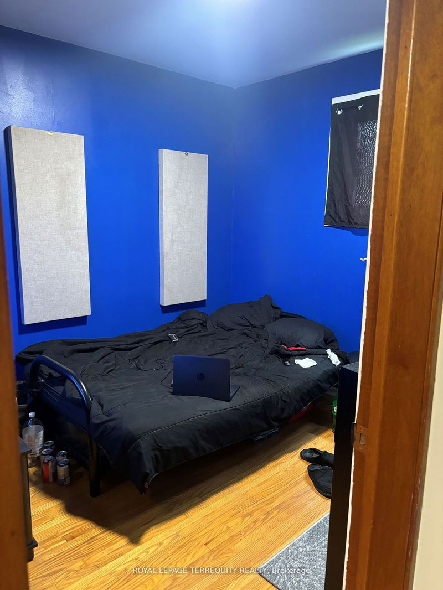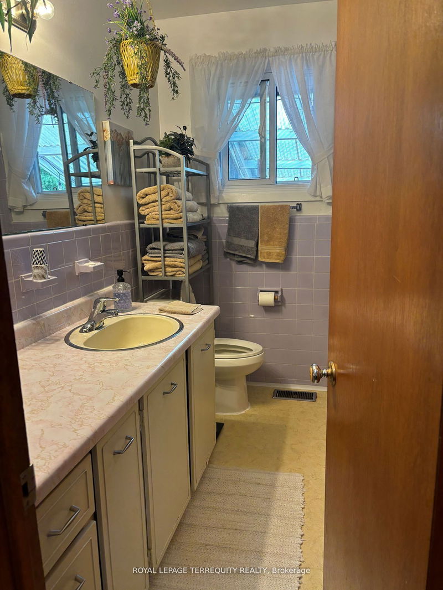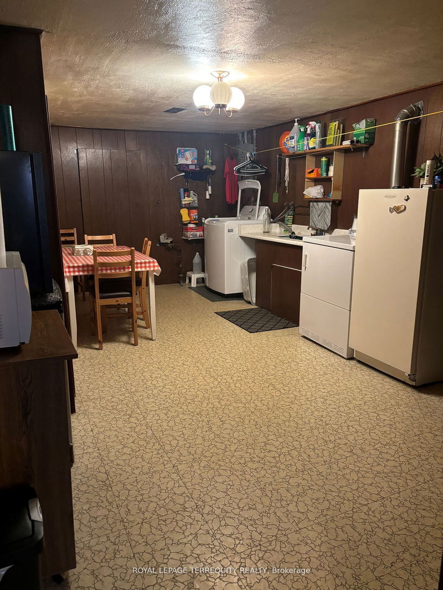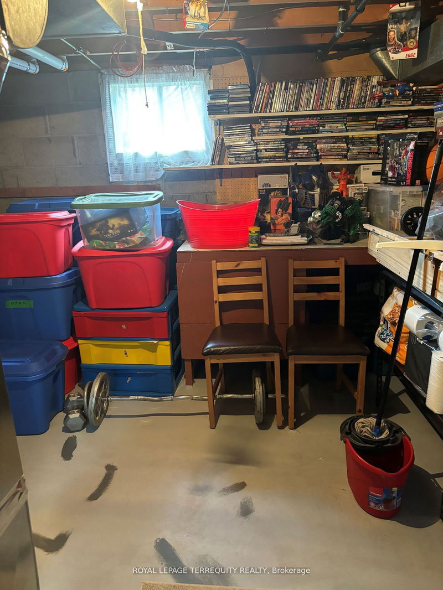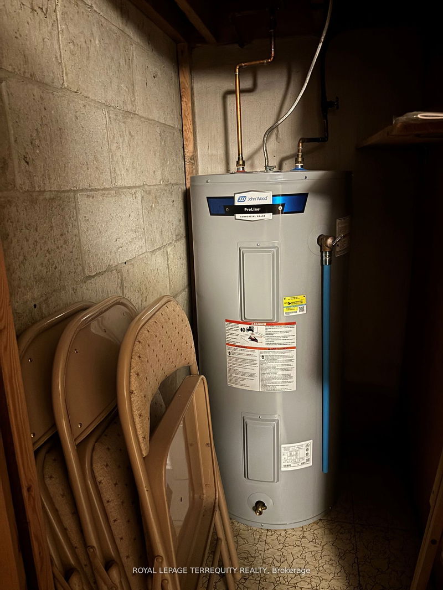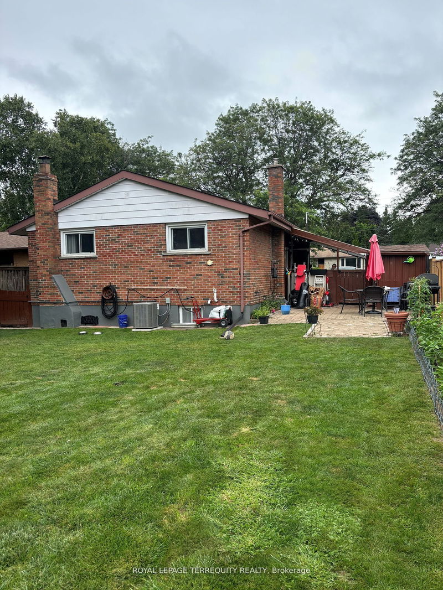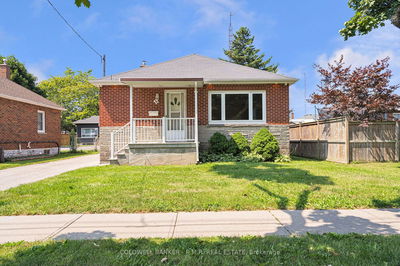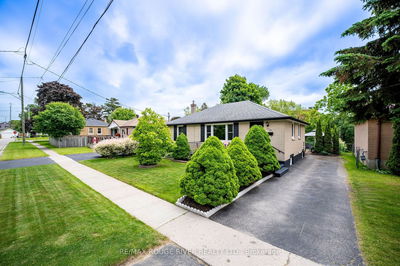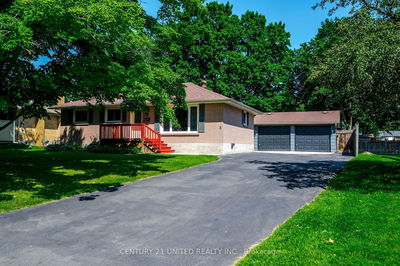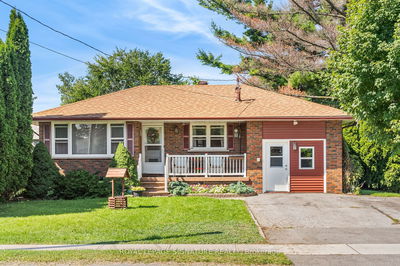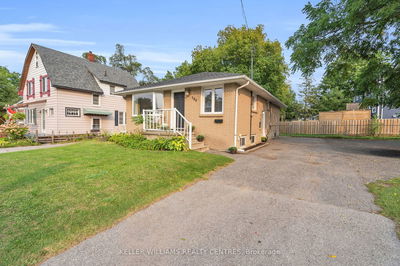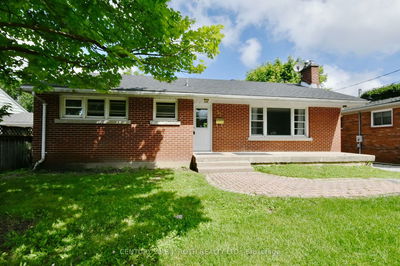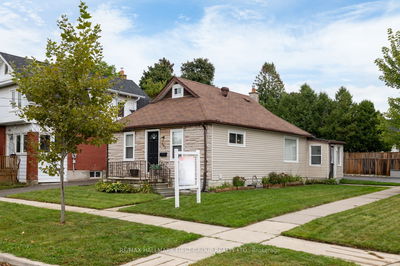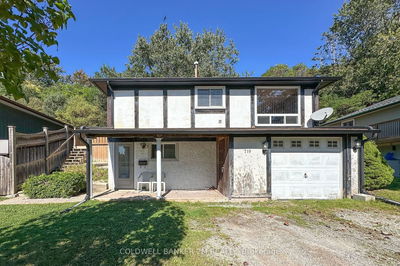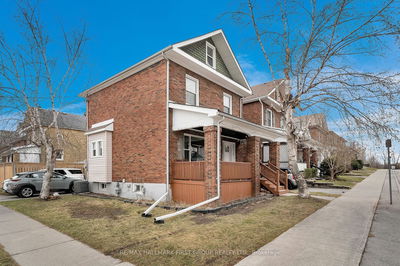Welcome to Donevan Central Community in Oshawa. Mature Family and friendly neighbourhood. Solid Detached Brick exterior bungalow with large Carport . Private drive for 5 cars. Separate Entrance to basement and main Floor. Large kitchen and Dining area. Hardwood floors in Bedrooms and living room . Newer Laminate in Kitchen and Dining Basement with Large Rec Room Large wood burning stove Bar area . Cold Cellar , Laundry room . Gas Furnace and Equipment , Central Air ,Electric Hot water tank ,(owned )Large Lot 46 frontage X 124.8 Depth(feet)
详情
- 上市时间: Wednesday, October 09, 2024
- 城市: Oshawa
- 社区: Central
- 交叉路口: Harmony Rd. S. & East on Olive Ave.
- 详细地址: 860 Olive Avenue, Oshawa, L1H 2S5, Ontario, Canada
- 客厅: Hardwood Floor
- 厨房: Laminate
- 挂盘公司: Royal Lepage Terrequity Realty - Disclaimer: The information contained in this listing has not been verified by Royal Lepage Terrequity Realty and should be verified by the buyer.

