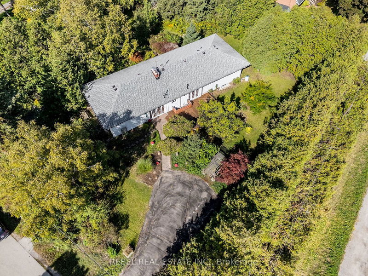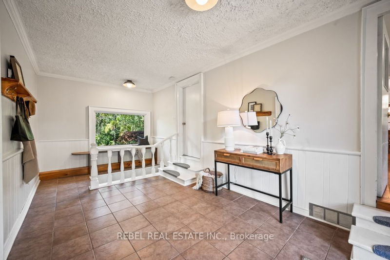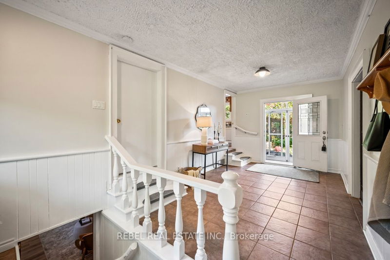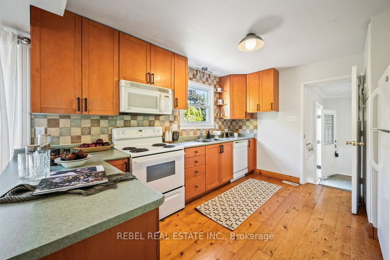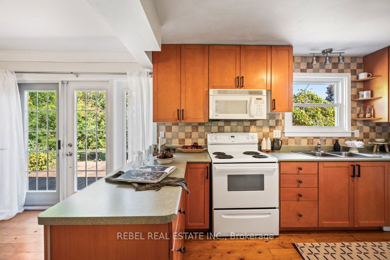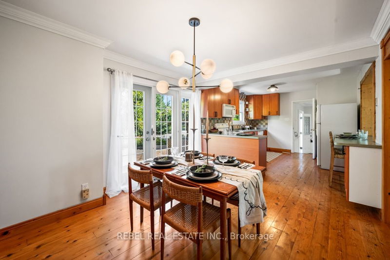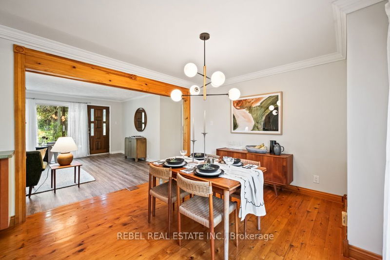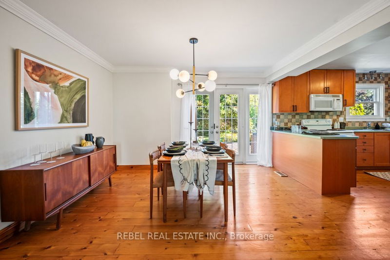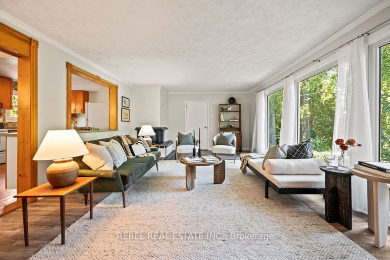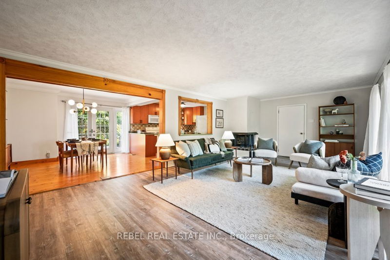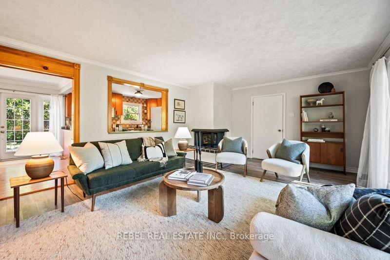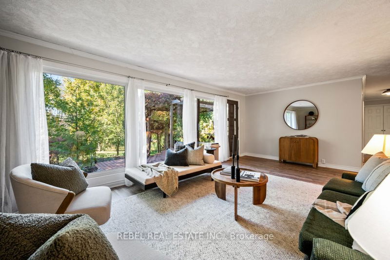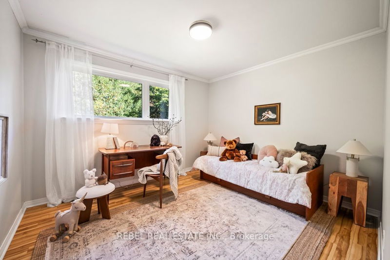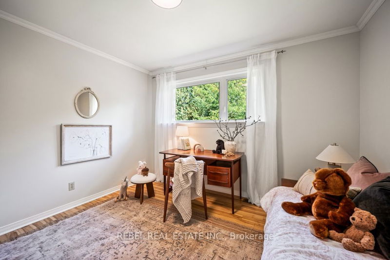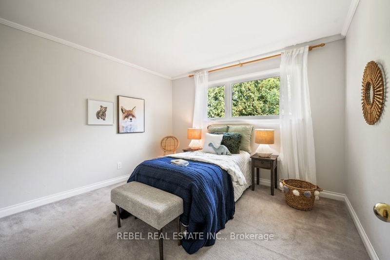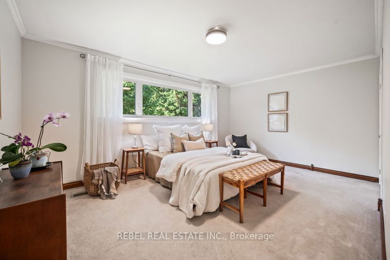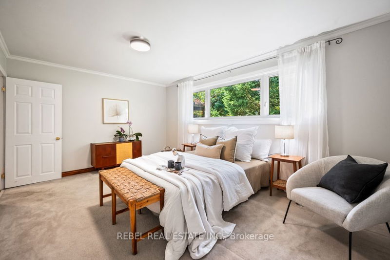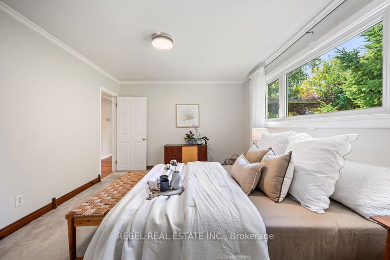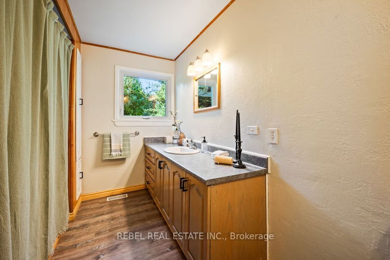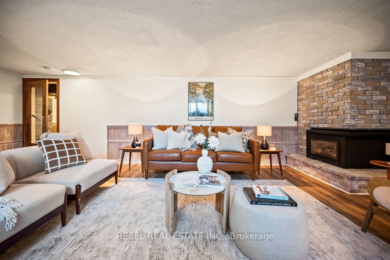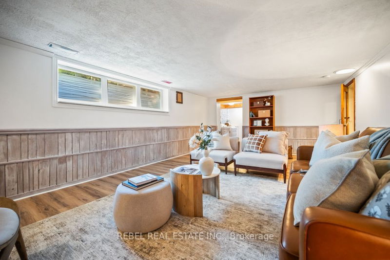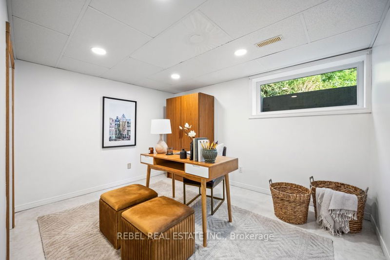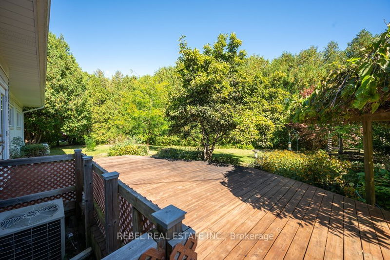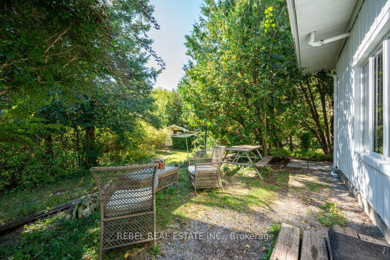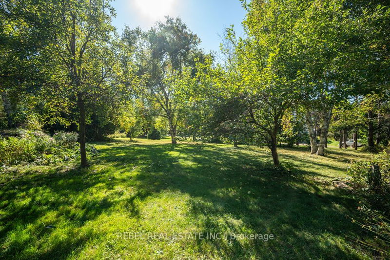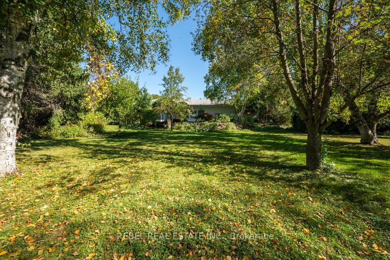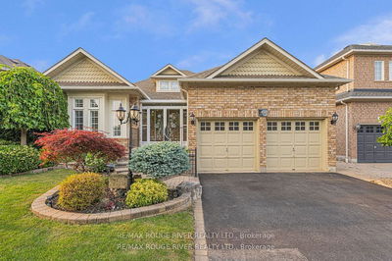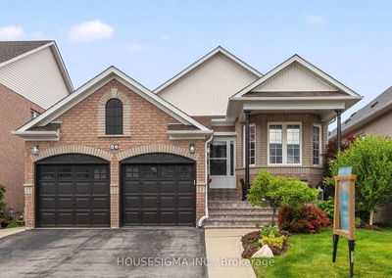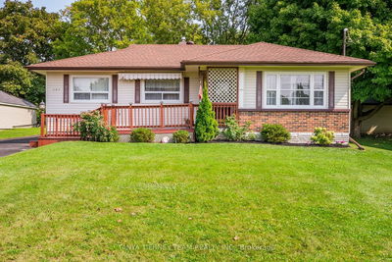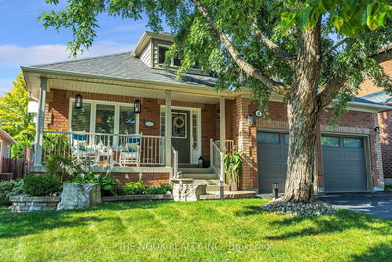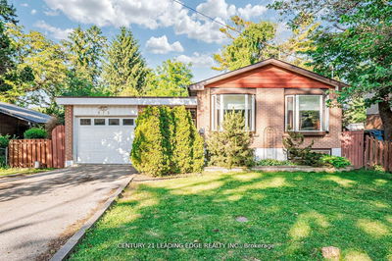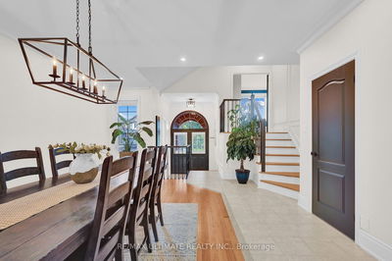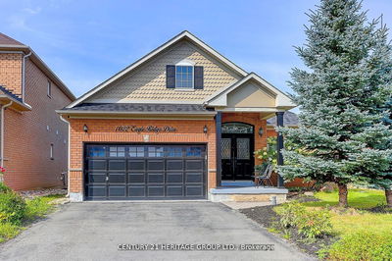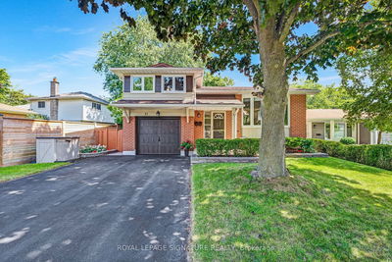Welcome To 3510 Westney Rd In The Sought After Village Of Greenwood! Discover This Sprawling 3+2 Bedroom, 2 Bath Ranch Bungalow, Perfectly Situated On A Magnificent 163ft X 204ft Lot With Two Driveways. Surrounded By Tall Trees And Lush Perennial Gardens, This Home Offers A Serene Retreat With Ample Outdoor Space. Step Inside To Find A Spacious Kitchen Complete With A Large Breakfast Area And A Walk-Out To The Beautifully Landscaped Yard. The Large Living Room Invites Relaxation And Gatherings And The Main Floor Features Three Generous Bedrooms, Including A Spacious Primary Suite. For Added Convenience, The Bonus Main Floor In-Law Suite Includes Its Own Kitchen, Bathroom, And Private Entrance, Making It Ideal For Extended Family Or Guests. The Finished Basement Adds Even More Living Space, Featuring A Cozy Rec Room And Two Additional Guest Bedrooms. Just Steps Away From Excellent Schools, With Quick Access To Hwy 407, Nearly 3.5KM From Taunton Rd And A Short Commute To Shopping, Hwy 401, And Ajax Or Pickering GO Stations!
详情
- 上市时间: Tuesday, October 01, 2024
- 3D看房: View Virtual Tour for 3510 Westney Road
- 城市: Pickering
- 社区: Rural Pickering
- 交叉路口: Westney Rd N & Hwy 7
- 详细地址: 3510 Westney Road, Pickering, L0H 1H0, Ontario, Canada
- 厨房: Main
- 客厅: Main
- 家庭房: 3 Pc Bath, Walk-Out, Combined W/厨房
- 挂盘公司: Rebel Real Estate Inc. - Disclaimer: The information contained in this listing has not been verified by Rebel Real Estate Inc. and should be verified by the buyer.

