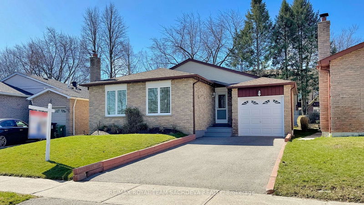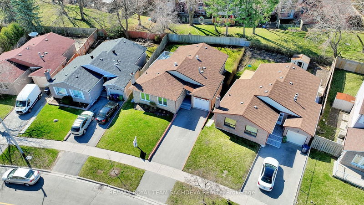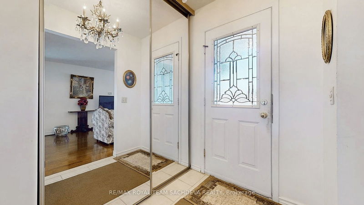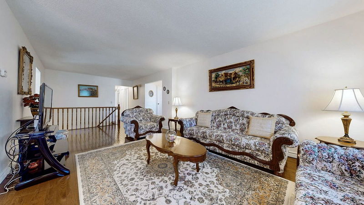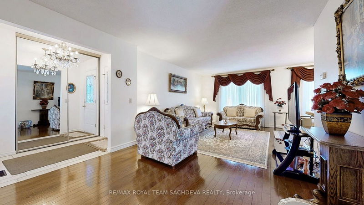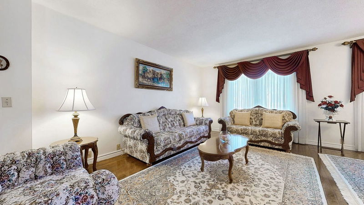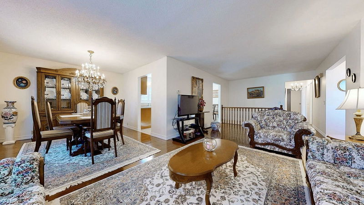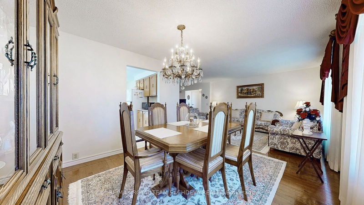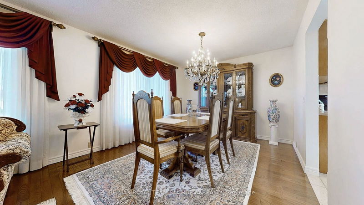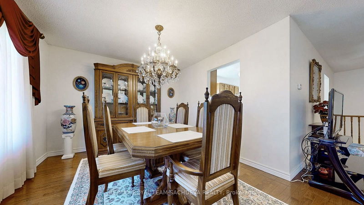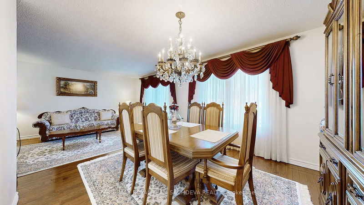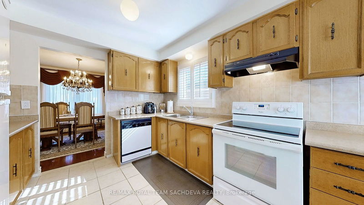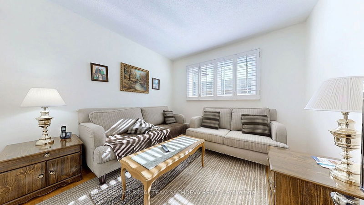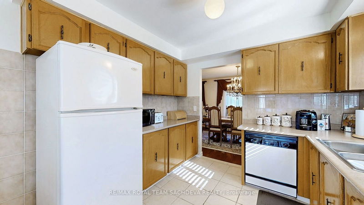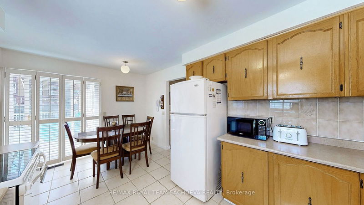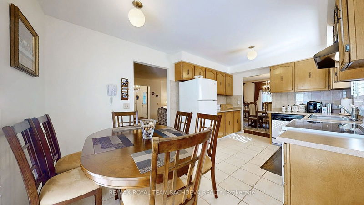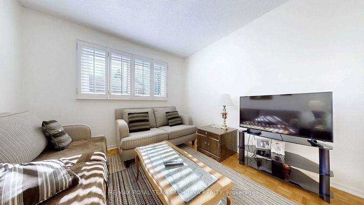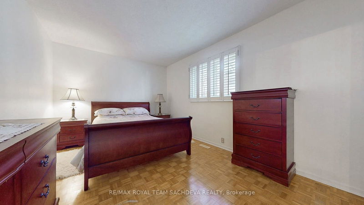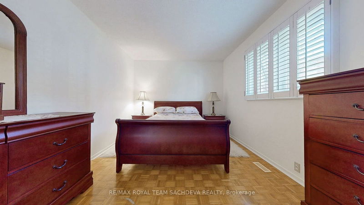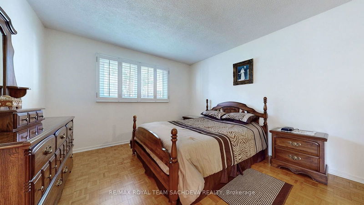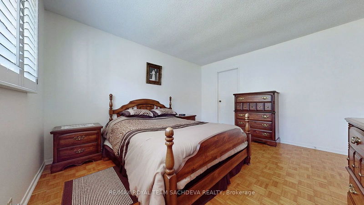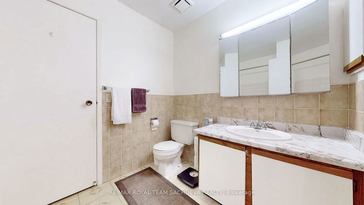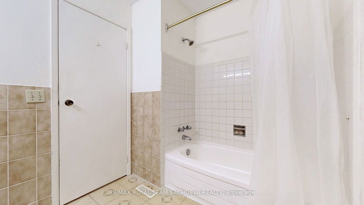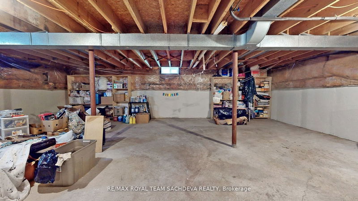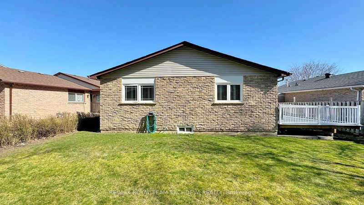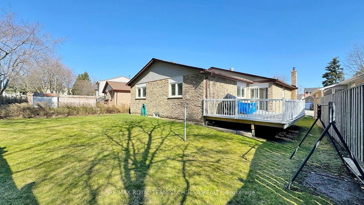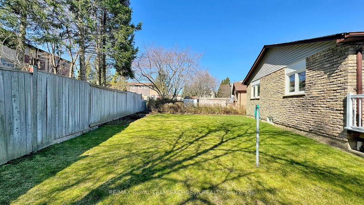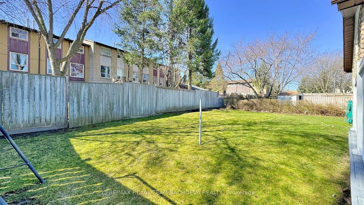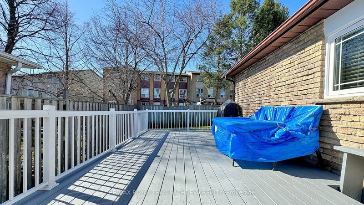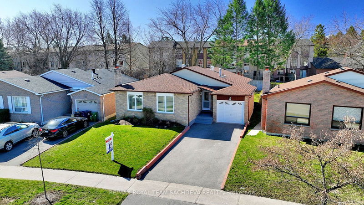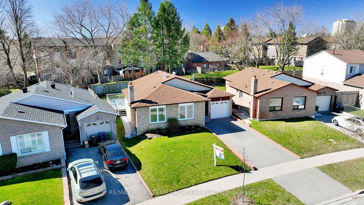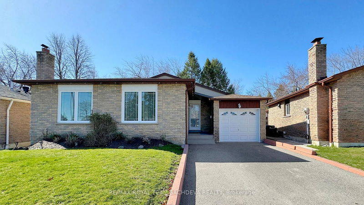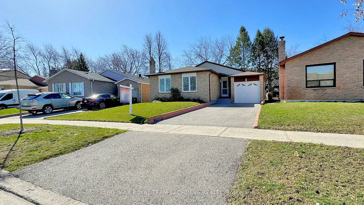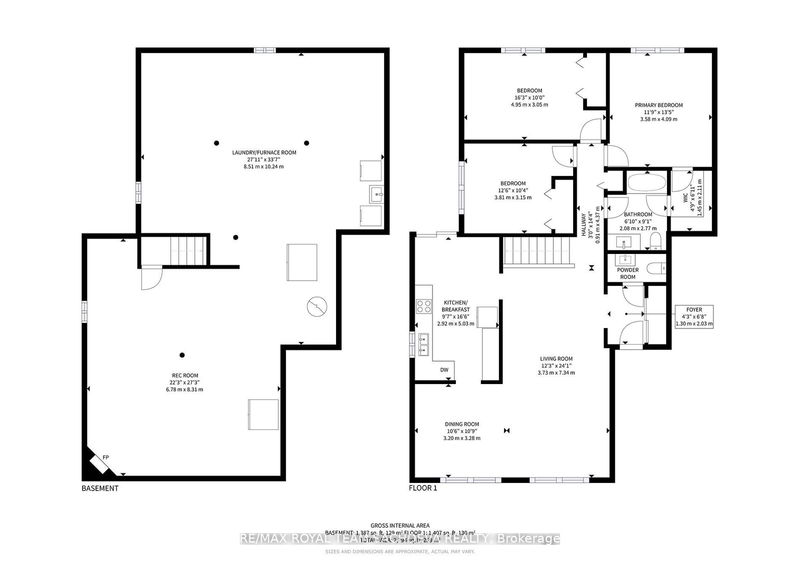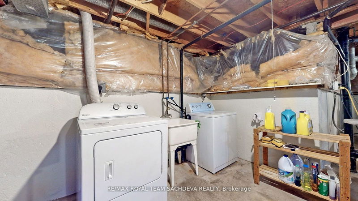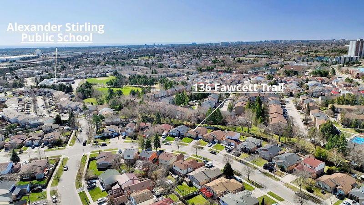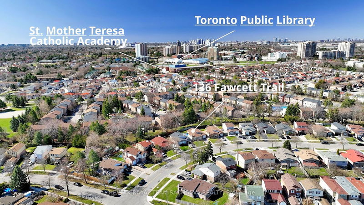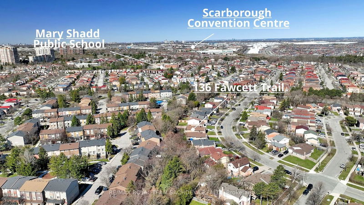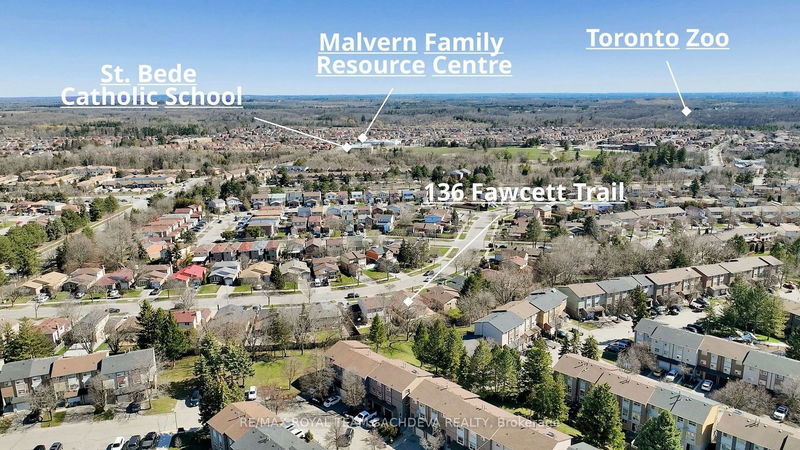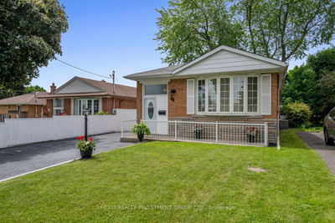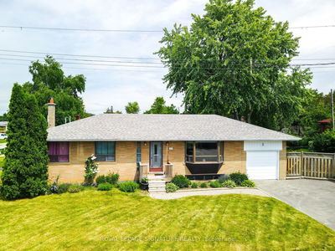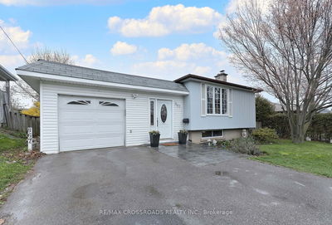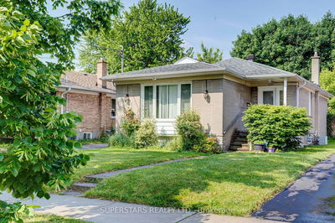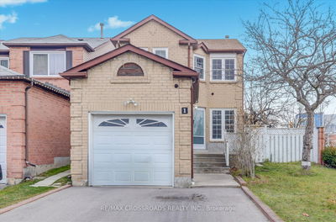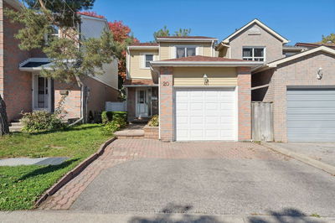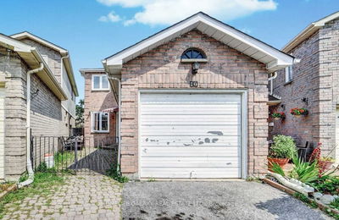Nestled in a serene neighborhood, this spacious 1403 sqft charming 3-bedroom, 2 washroom on main (Rare find) bungalow exudes warmth and comfort. Boasting 1403 sqft of thoughtfully designed living space, it offers ample room for relaxation and entertainment. Lovingly maintained by its original owners, this home showcases a level of care and attention evident in every corner.Step into your own private oasis with a beautifully manicured backyard, perfect for hosting gatherings or unwinding after a long day. The unfinished basement presents endless possibilities for customization and expansion, allowing you to unleash your imagination.Convenience meets luxury with 2 washrooms on the main floor, including one semi ensuite, ensuring comfort for all occupants. A garage and paved driveway provide ample parking space and ease of access. Recent updates including a roof in 2020, Windows in 2023, Furnace in ~2018, and Air conditioner in 2023 ensure peace of mind and efficiency. Conveniently located within walking distance to TTC, commuting is a breeze. Additionally, enjoy a short drive to University of Toronto, Centennial College, Walmart, Scarborough Town Centre, and easy access to the 401.Don't miss out on this exceptional opportunity to own a piece of tranquility in the heart of convenience. Schedule your viewing today and make this bungalow your forever home!
详情
- 上市时间: Wednesday, May 15, 2024
- 3D看房: View Virtual Tour for 136 Fawcett Trail
- 城市: Toronto
- 社区: Malvern
- 详细地址: 136 Fawcett Trail, Toronto, M1B 3A5, Ontario, Canada
- 客厅: Hardwood Floor, Picture Window
- 厨房: Ceramic Floor, Breakfast Area
- 挂盘公司: Re/Max Royal Team Sachdeva Realty - Disclaimer: The information contained in this listing has not been verified by Re/Max Royal Team Sachdeva Realty and should be verified by the buyer.

