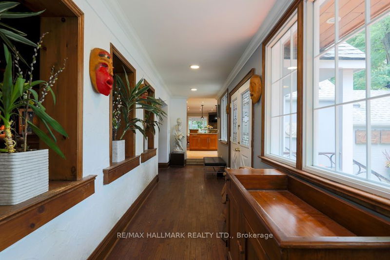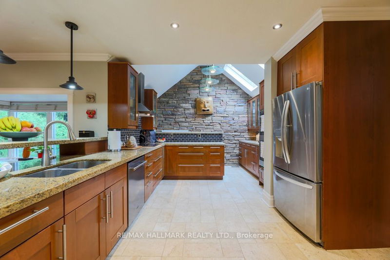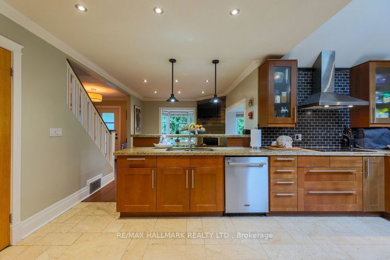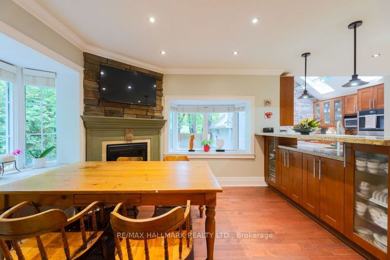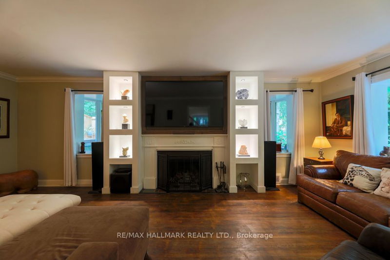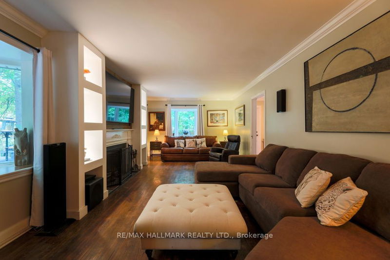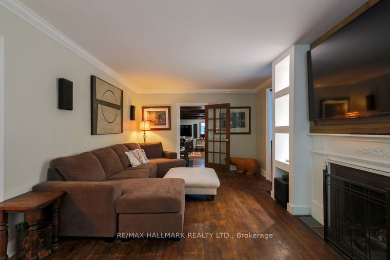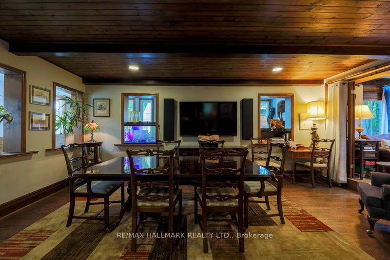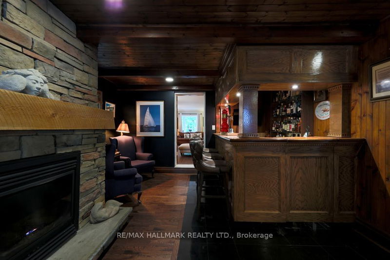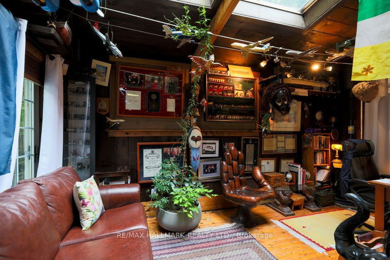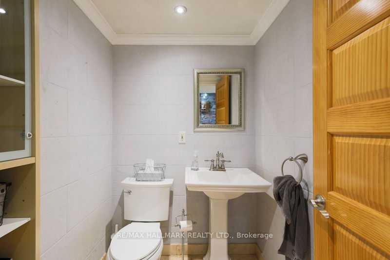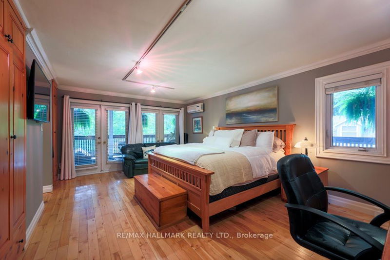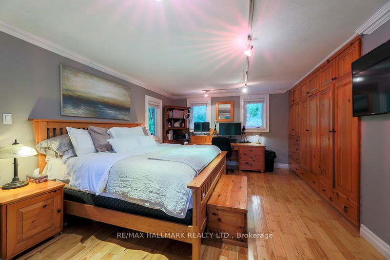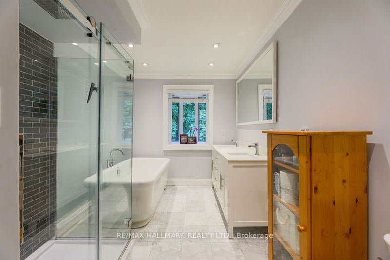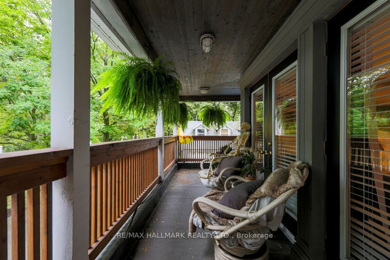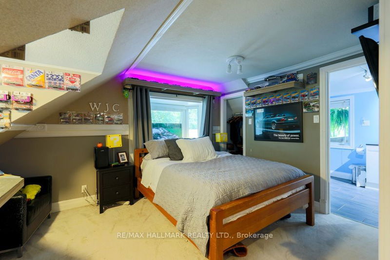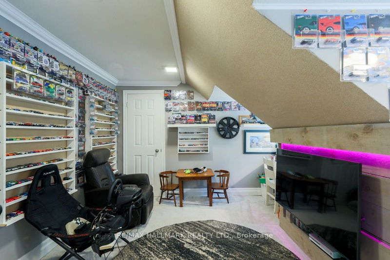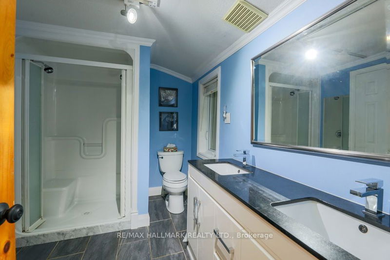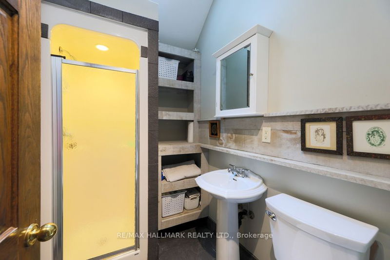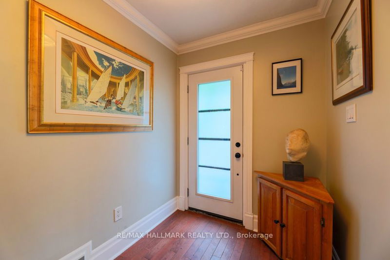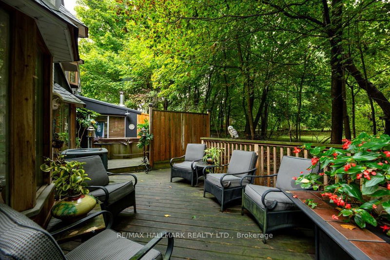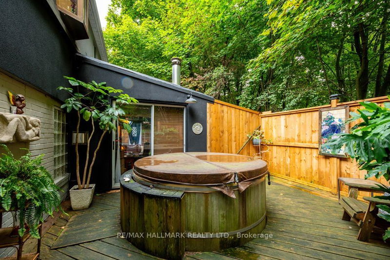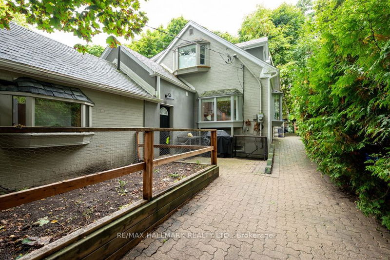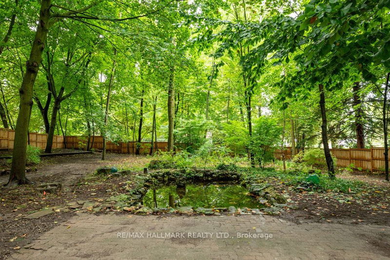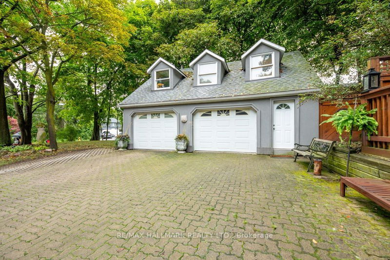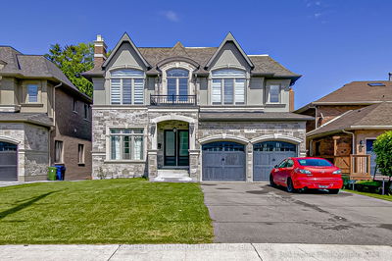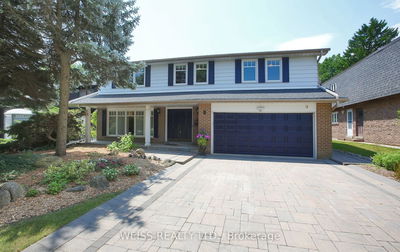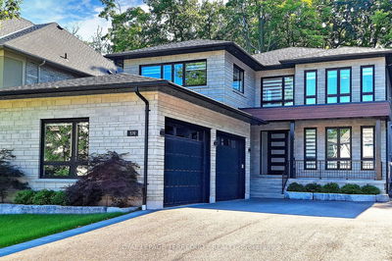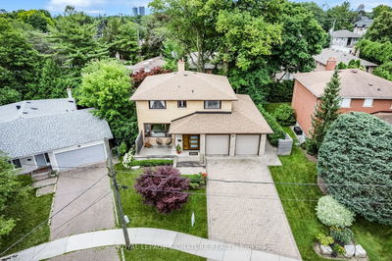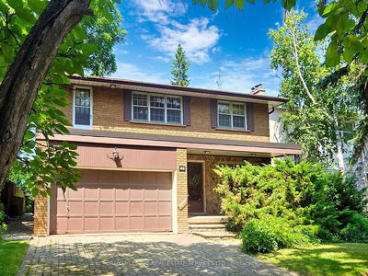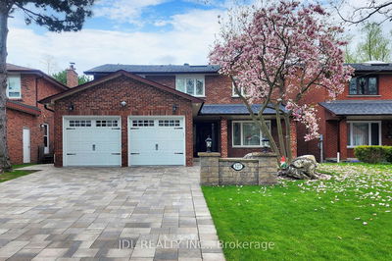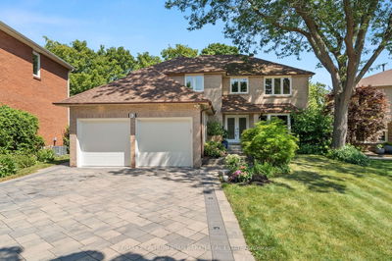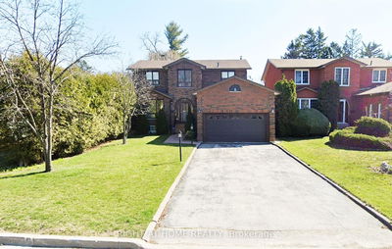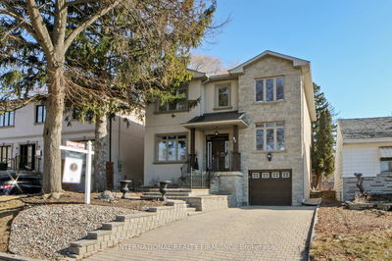Picture yourself surrounded by a dense forest, where you feel completely secluded from the outside world. This residence and its surroundings create an environment where you can immerse yourself in nature. This stunning property is situated on a spacious 269.03X120.70 ft lot. Upon entering, you'll be greeted by a generously sized living room featuring beautiful wood floors, a charming wood-burning fireplace, and an expansive open-concept kitchen perfect for hosting gatherings. The adjacent dining room boasts a second fireplace, creating a warm and inviting atmosphere. A custom bar compliments the dining area, providing ample seating and a cozy ambiance, ideal for enjoying sports events. The main level includes a bedroom that opens up to a private backyard, while the second level offers 3 spacious bedrooms and 4 bathrooms. The primary bedroom serves as a peaceful retreat, complete with custom built-in closets, a luxurious private balcony, and a 5-piece ensuite bathroom, offering the perfect space to unwind. Additionally, the property features a detached 1,398 sq ft coach house with a self-contained second floor that could serve as a guest house or a potential rental unit. This unique property also has the potential for severance. Conveniently located within a short walking distance to schools, TTC, and the Bluffs, this property offers both elegance and versatility.
详情
- 上市时间: Thursday, September 26, 2024
- 3D看房: View Virtual Tour for 24 Pine Ridge Drive
- 城市: Toronto
- 社区: Cliffcrest
- 详细地址: 24 Pine Ridge Drive, Toronto, M1M 2X5, Ontario, Canada
- 客厅: Hardwood Floor, Fireplace, Wet Bar
- 厨房: Tile Floor, Granite Counter, Skylight
- 挂盘公司: Re/Max Hallmark Realty Ltd. - Disclaimer: The information contained in this listing has not been verified by Re/Max Hallmark Realty Ltd. and should be verified by the buyer.




