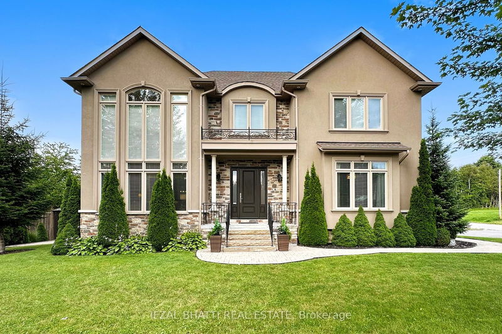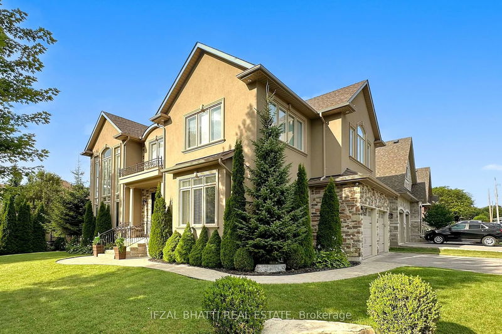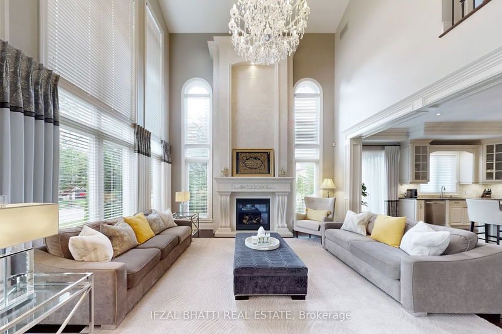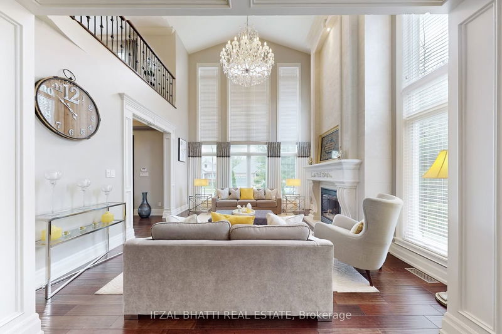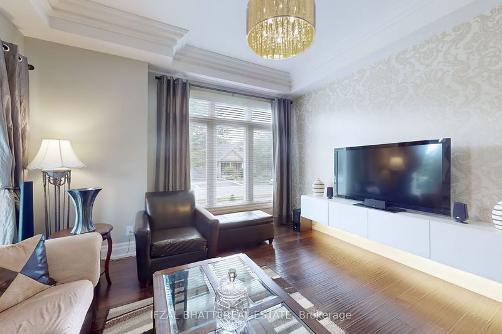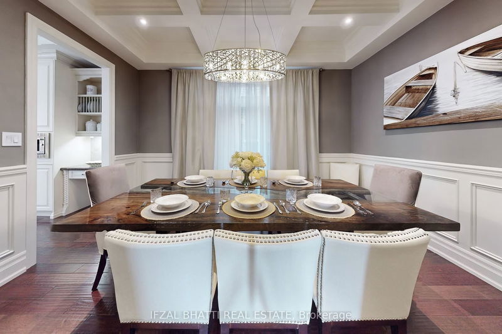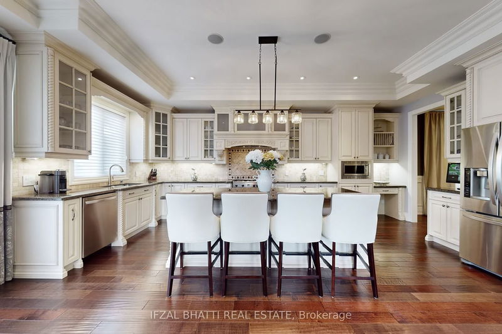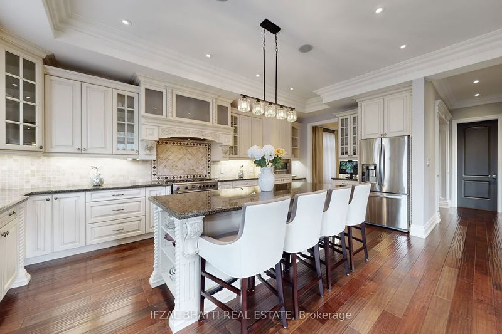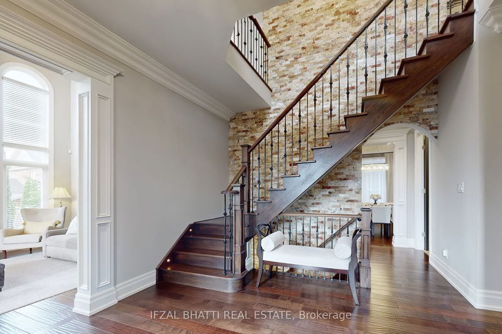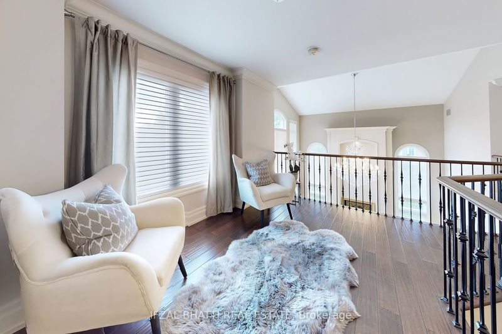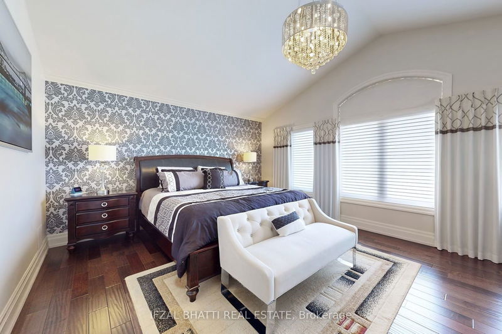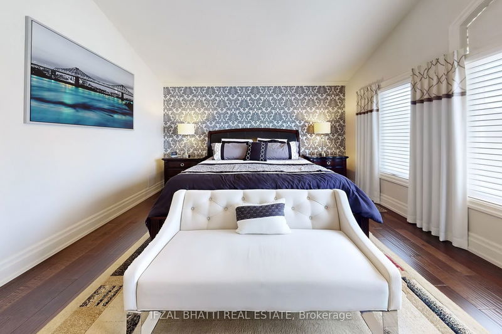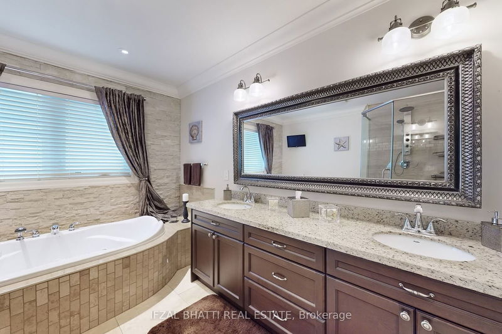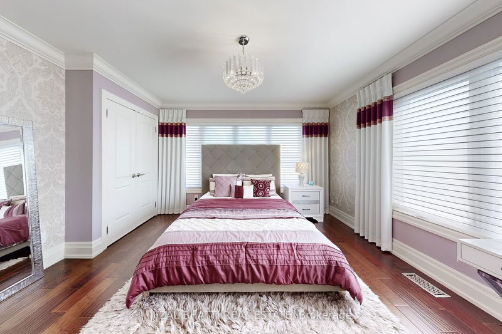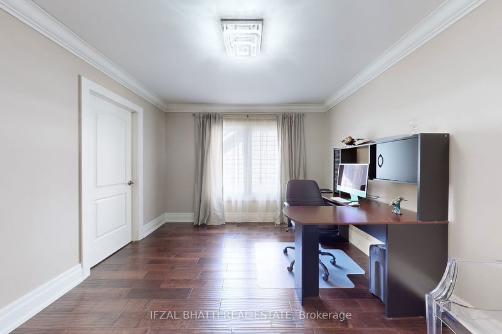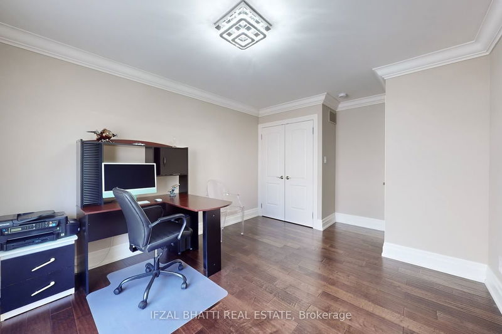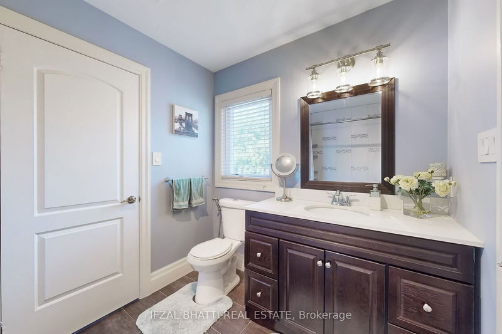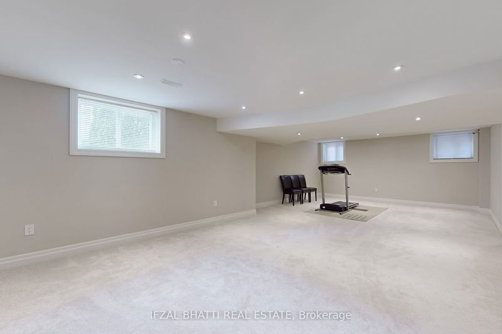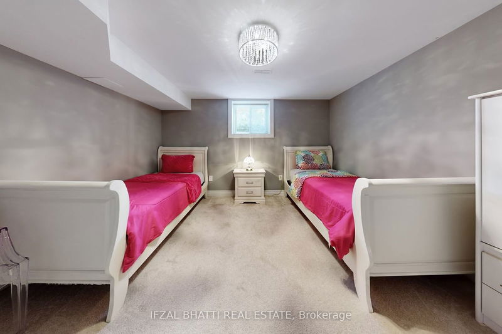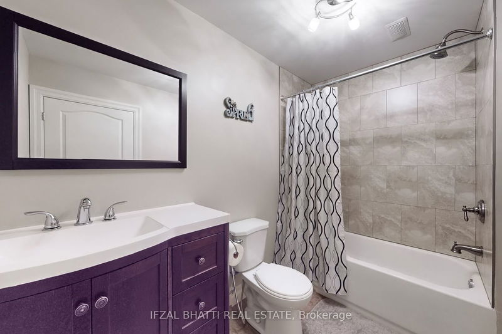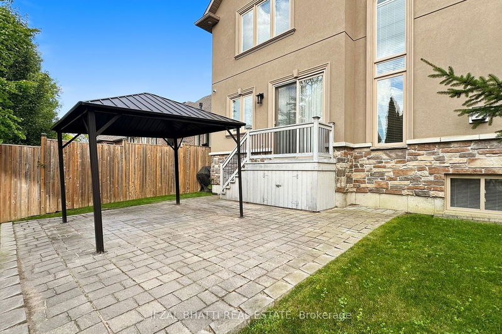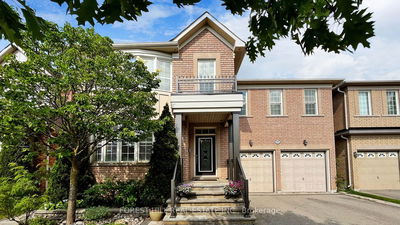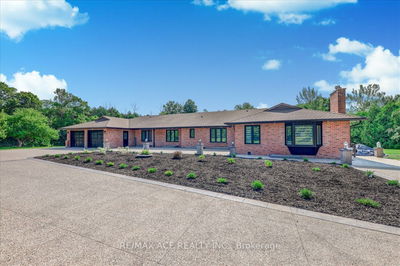Custom built detached situated at the corner of wider streets with no sidewalk. A sun-filled open concept great room beside gorgeous kitchen equipped with granite counter top, s/s appliances, an island, and walk-out to green yard with deck/patio. Loaded with upgrades, freshly painted, new light fixtures, gazebo, c/v, irrigation system, gas fire place, crystal chandeliers, owned hot water tank, and security system etc. Formal dining room with coffered ceiling. Main floor bedroom (can be used as an office/study) and full washroom (glass shower). Iron pickets stairway overlooks to brighter great room. Brighter 2nd level is carpet free. Master bedroom with 5pc ensuite (jacuzzi bathtub). 2nd bedroom also has 4pc ensuite, 3rd/4th bedrooms with 3pc Jack & Jill. Nicely finished basement with two bedrooms, a rec room, and a full washroom
详情
- 上市时间: Wednesday, September 04, 2024
- 3D看房: View Virtual Tour for 14 Glenview Road
- 城市: Clarington
- 社区: Courtice
- Major Intersection: Glenview/Jane Ave
- 详细地址: 14 Glenview Road, Clarington, L1E 2H9, Ontario, Canada
- 厨房: Stainless Steel Appl, Hardwood Floor, Granite Counter
- 挂盘公司: Ifzal Bhatti Real Estate - Disclaimer: The information contained in this listing has not been verified by Ifzal Bhatti Real Estate and should be verified by the buyer.

