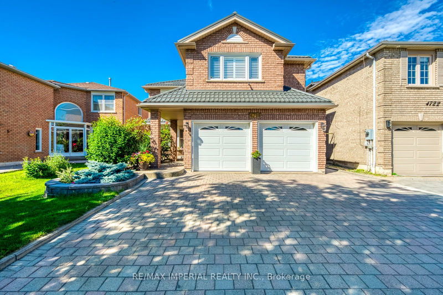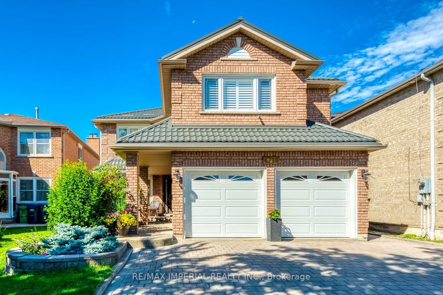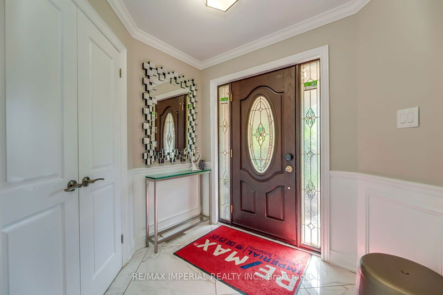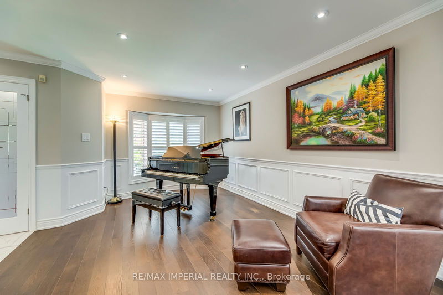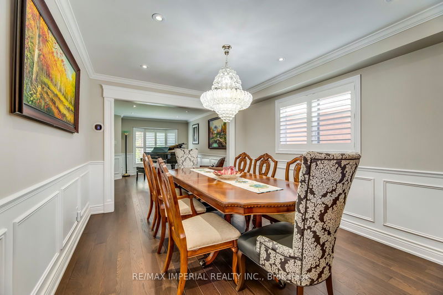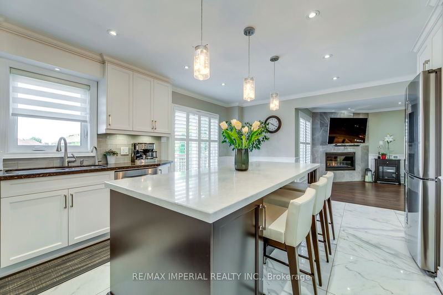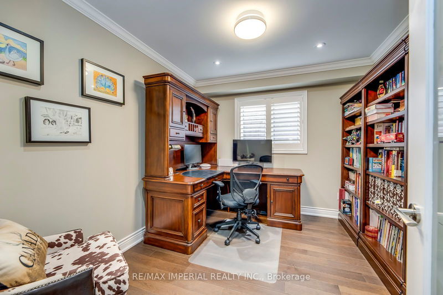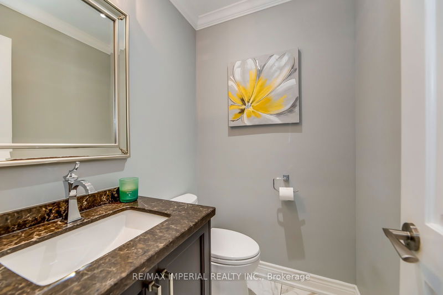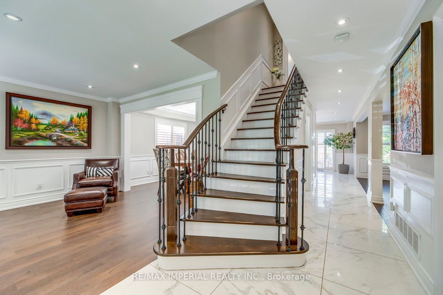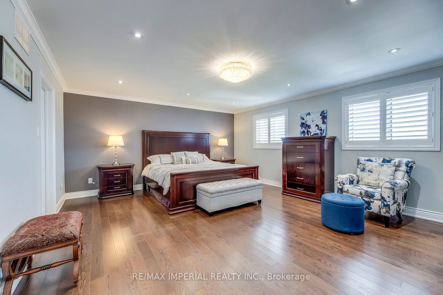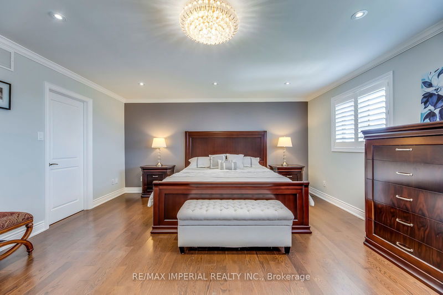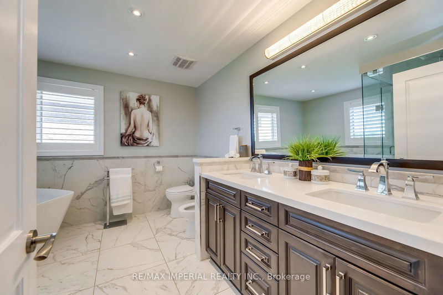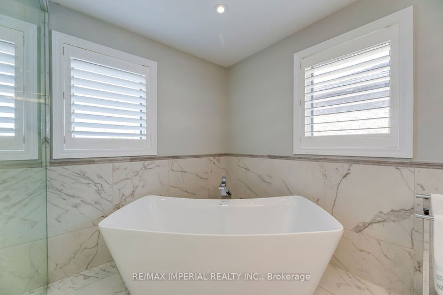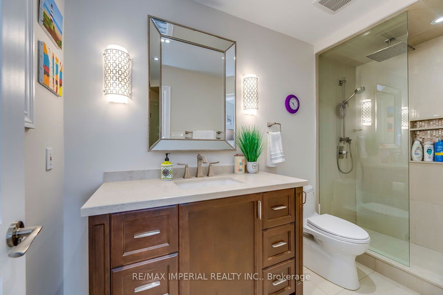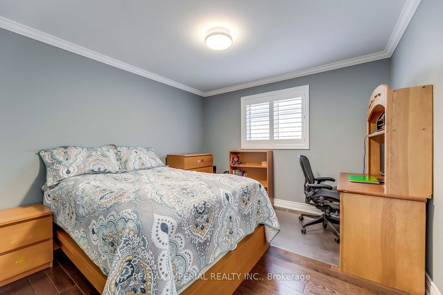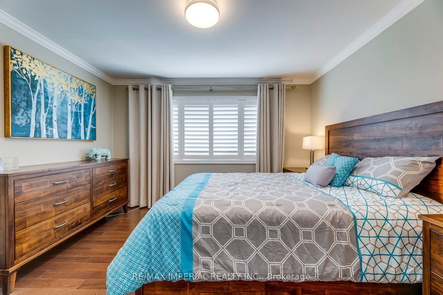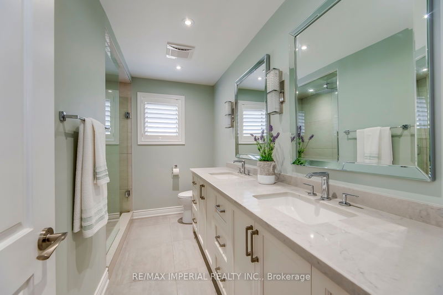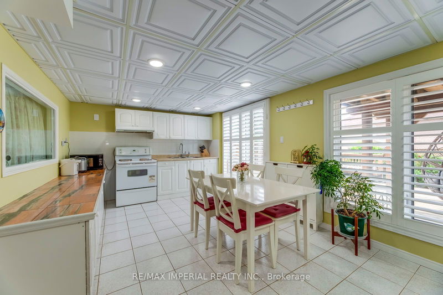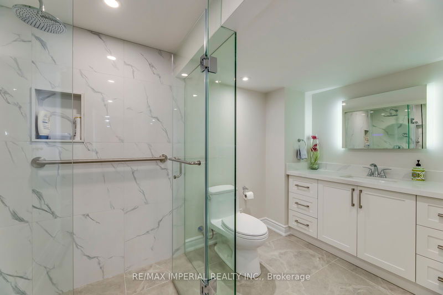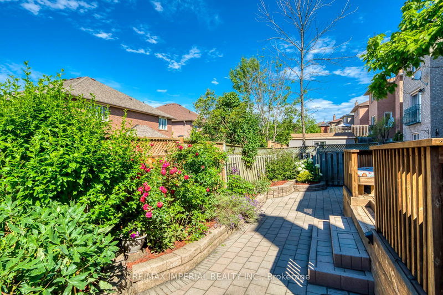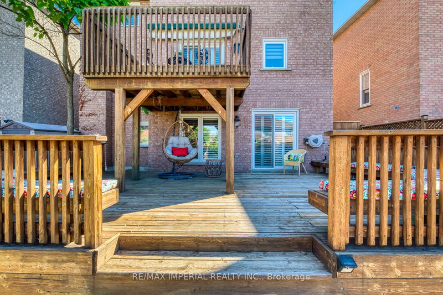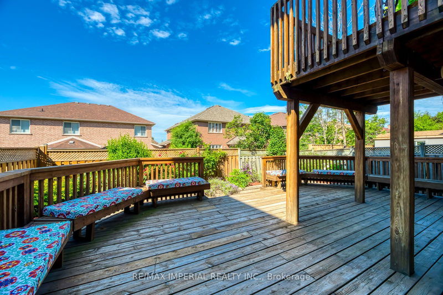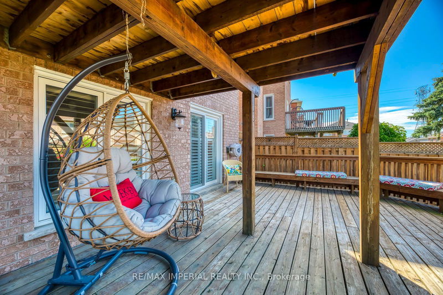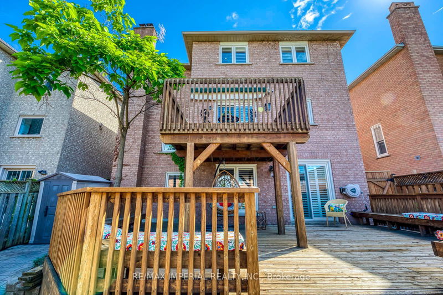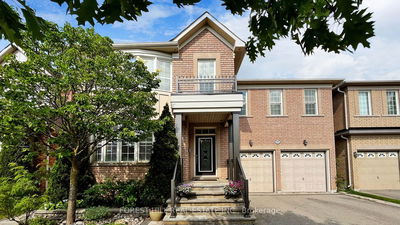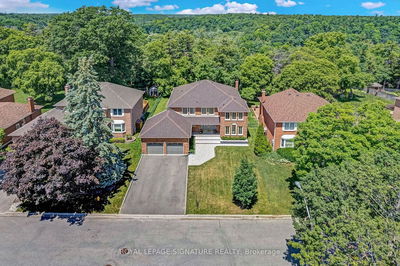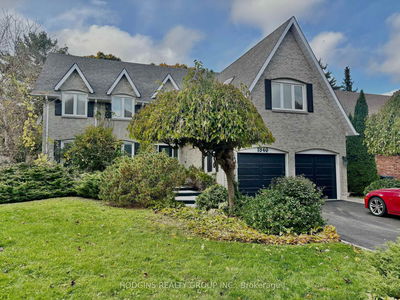Move-in Ready. Rarely Found 5+2 Bdrms, 4.5 Baths, 2 Kitchens Family Detached House W/ Office In Main Floor. Fully Renovated Kitchen W/ Caesarstone Quartz Countertops, Canadian Made Solid Wood Cabinet. Wolf Stovetop, Bosch Dishwasher, Jenn-Air Wallmount Oven & Microwave. Marble Fireplace In Family Room. Hardwood Floor, Crown Mouldings, Smooth Ceilings And California Shutters All Thru. Finished Walk-out Basement W/ Another Kitchen, Recreation Area, Another Two Bdrms And A 4-PCs Bathroom. Convenient Location Close To Go Stn, Shopping Centres, Schools. Maint'c Free Metal Roof (2018), High Efficency Furnace (2017), Fully Renovation of 1st & 2nd Floor (2017), Renvtd Bsmt Wash Rm (2023), All Windows, Garage Doors, Entrance Door, California Shutters (2013), Deck Renewal (2017), CAT7 Ethernet Cables All Thru. EV Charger Hook Up.
详情
- 上市时间: Wednesday, August 07, 2024
- 3D看房: View Virtual Tour for 4718 Crystal Rose Drive
- 城市: Mississauga
- 社区: East Credit
- 交叉路口: Eglinton/Creditview
- 详细地址: 4718 Crystal Rose Drive, Mississauga, L5V 1G8, Ontario, Canada
- 客厅: Hardwood Floor, O/Looks Frontyard
- 家庭房: Hardwood Floor, Fireplace
- 厨房: Ceramic Floor, Centre Island, W/O To Deck
- 家庭房: Bsmt
- 厨房: Bsmt
- 挂盘公司: Re/Max Imperial Realty Inc. - Disclaimer: The information contained in this listing has not been verified by Re/Max Imperial Realty Inc. and should be verified by the buyer.

