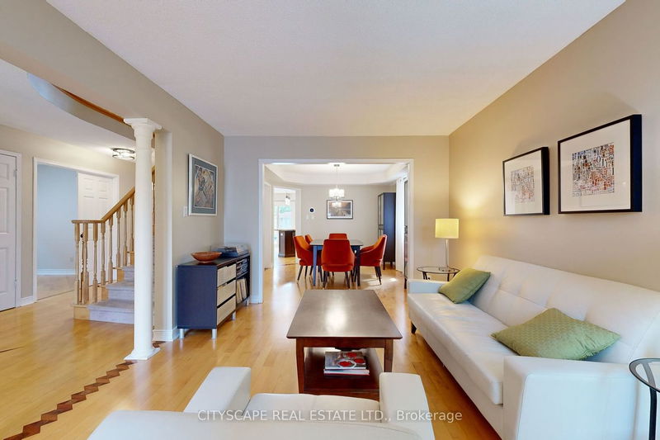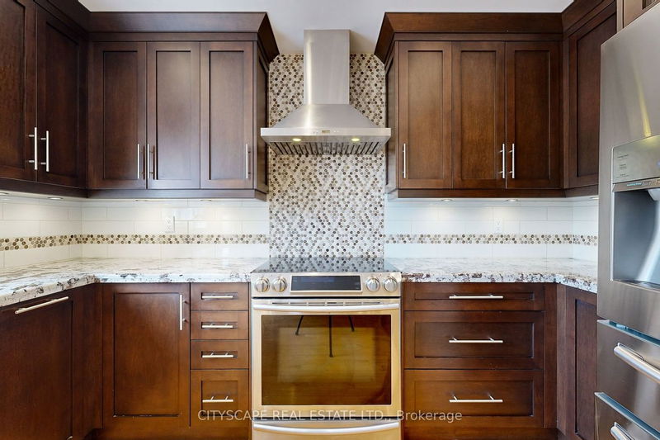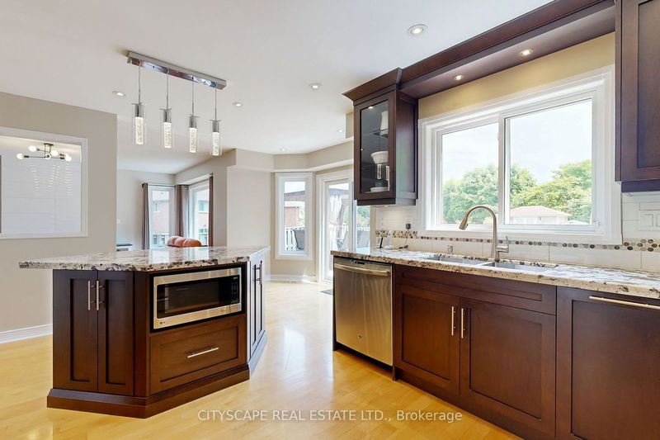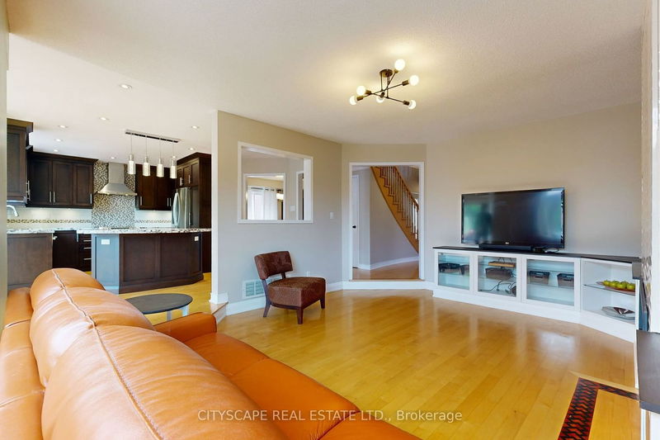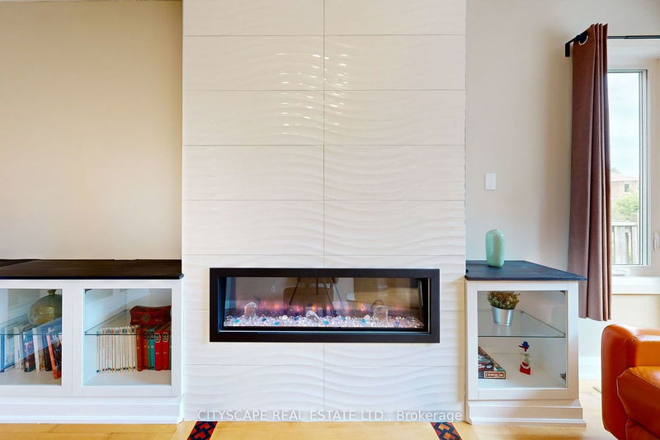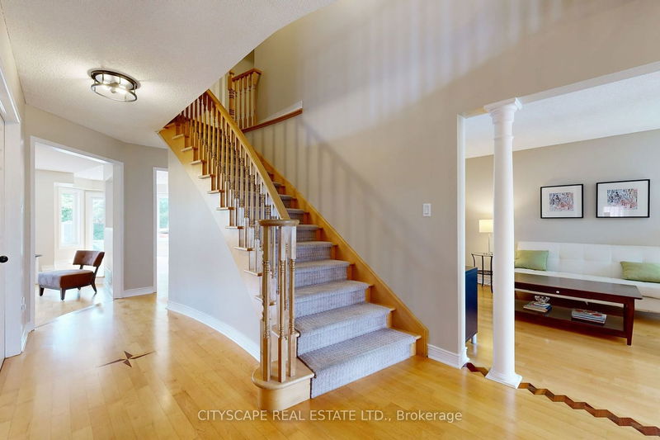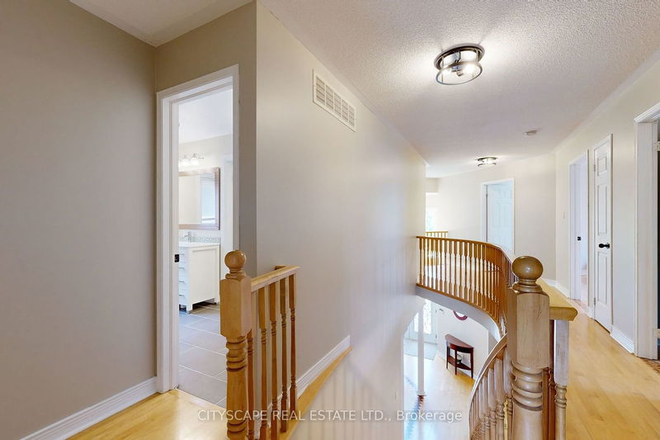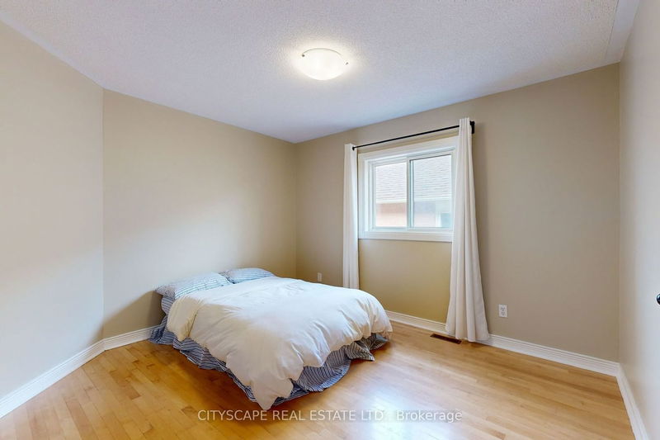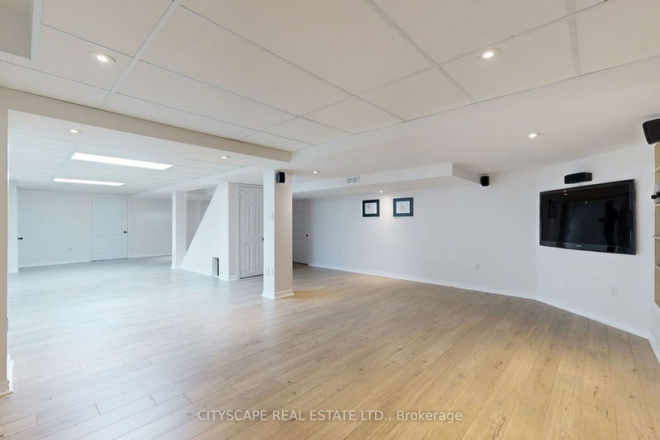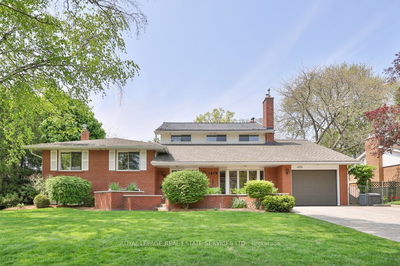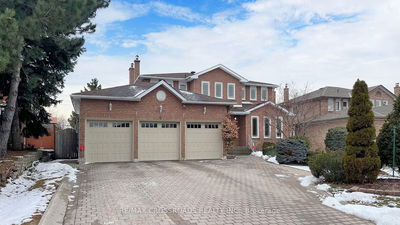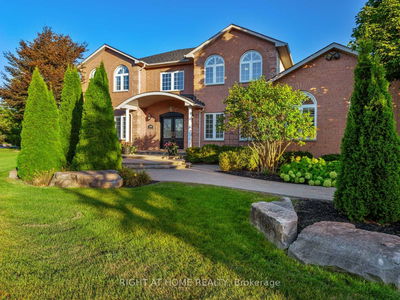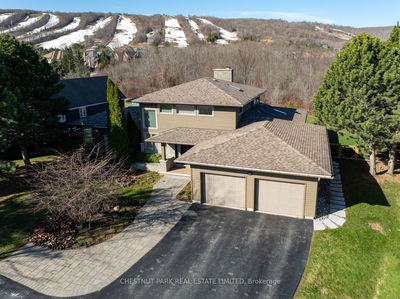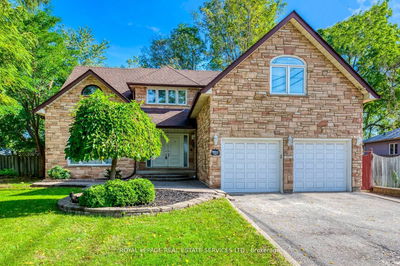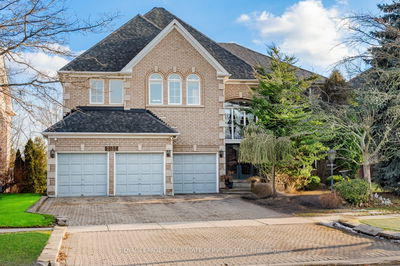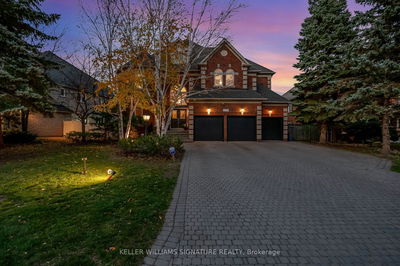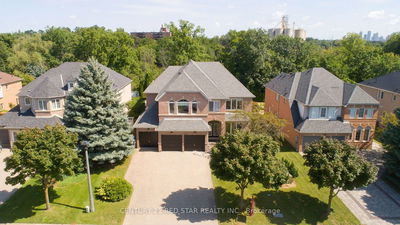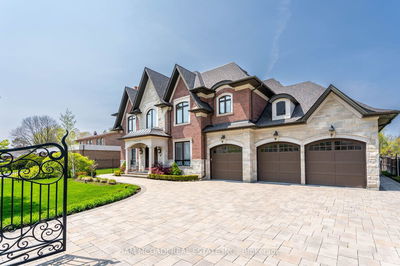Streetsville gem! Bright,Spacious, 5 bedroom, 5 Washroom home. Great floor plan. 2 Lg Primary Bedroom retreats both w/ ensuite washrooms & Walk-In Closets, 3rd Bdrm w/ Semi-ensuite. Main floor with open concept Living, dining, office, family rm & kitchen overlooking & walkout to your Entertainers backyard oasis retreat! Very lg fully fenced extra deep premium lot (207'deep on north side) Great B/Yard with inground Pool, Hot Tub, patterned concrete patio & surrounds pool. Finished basement with rec rm, washroom, Lg storage area. 2 stairways to finished basement. Separate side entrance to Basement & main floor laundry rm, Interior door to Double door Garage- with EV Car charger plug. Impresive 2 storey foyer entrance. Hardwood flooring throughout & Laminate in Bsmt. *Income generating Solar panels on roof (panels are owned). Current contract selling power from solar panels, Approx revenue $4800/year!(approx 7 years into 20 yr contract) Over 4000 SqFt Living space w/bsmt, 3160 SqFt MPAC
详情
- 上市时间: Tuesday, May 21, 2024
- 3D看房: View Virtual Tour for 5399 McFarren Boulevard
- 城市: Mississauga
- 社区: Central Erin Mills
- 交叉路口: Erin Mills Pkwy & Thomas
- 详细地址: 5399 McFarren Boulevard, Mississauga, L5M 5Y5, Ontario, Canada
- 客厅: Open Concept, Window, Hardwood Floor
- 厨房: W/O To Pool, Centre Island, Hardwood Floor
- 家庭房: Electric Fireplace, Sunken Room, Hardwood Floor
- 挂盘公司: Cityscape Real Estate Ltd. - Disclaimer: The information contained in this listing has not been verified by Cityscape Real Estate Ltd. and should be verified by the buyer.






