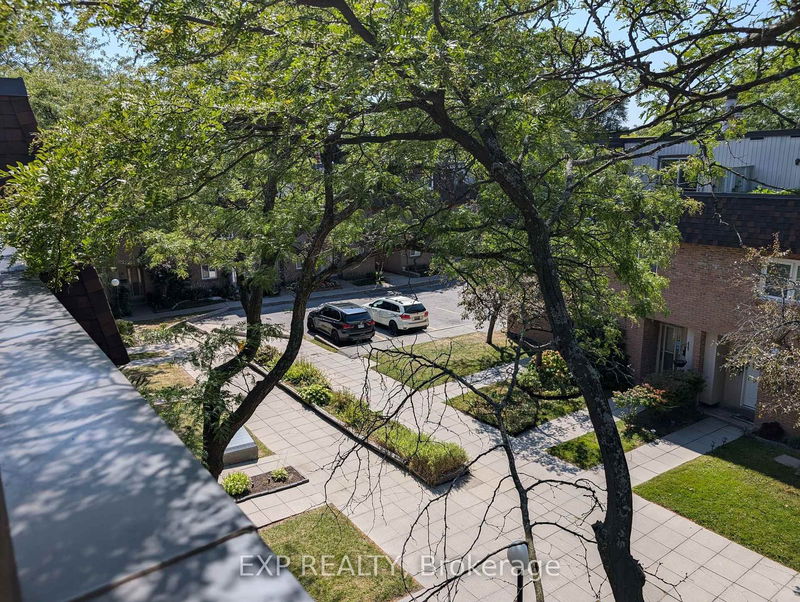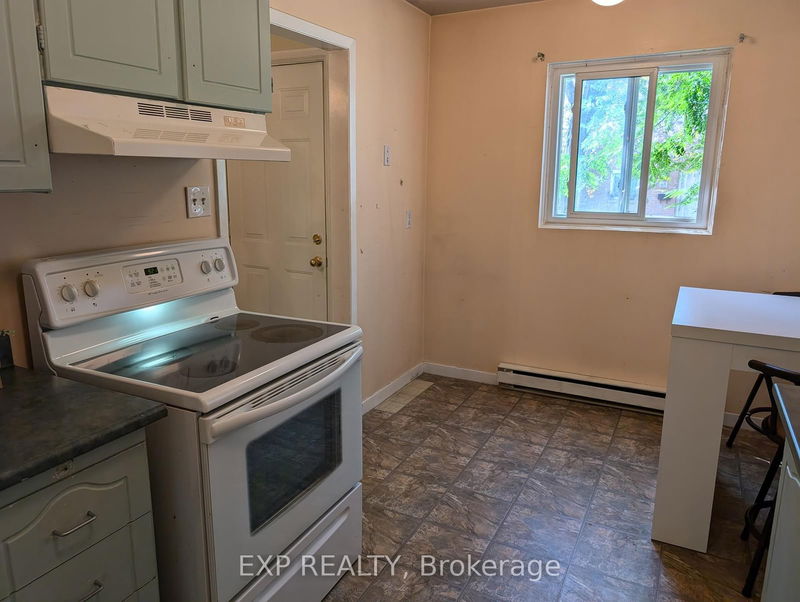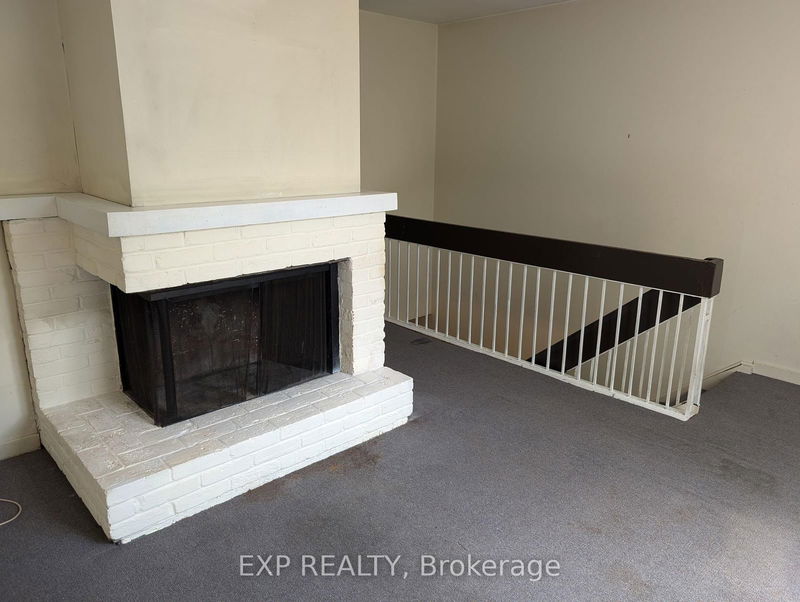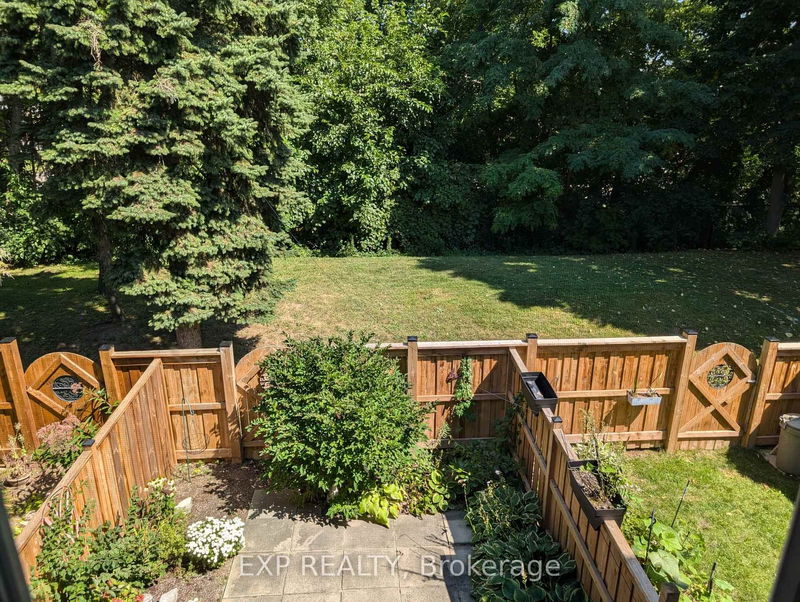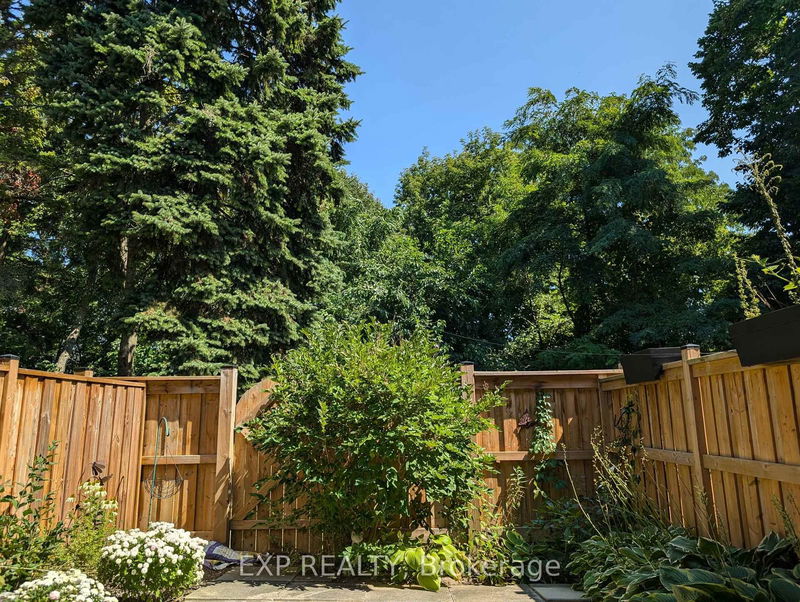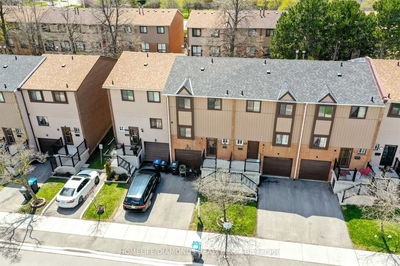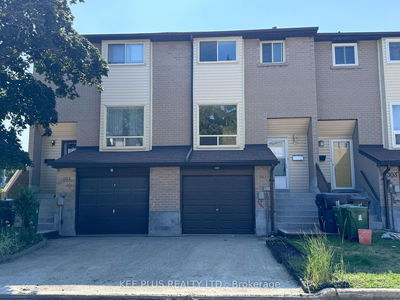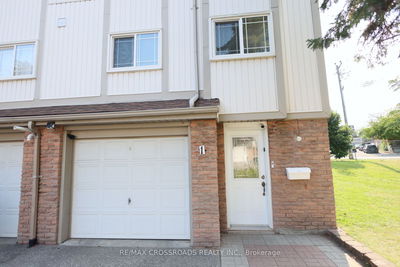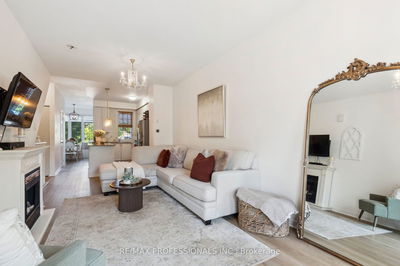Discover Your Dream Home in Scarborough! If you haven't visited these highly sought-after townhomes your in for a pleasant surprise! This gem offers everything you need, starting with two exclusive underground parking spaces conveniently located right outside your basement door. As you make your way up to the main floor, you'll be greeted by a stunning cathedral ceiling in the dining room, which is beautifully overlooked from the second floor. The spacious living room opens to a newly fenced, private backyard that has been thoughtfully landscaped. Beyond the fence gate a tranquil greenbelt awaits, providing a peaceful wooded area perfect for enjoying the outdoors with family and friends. The second floor boasts two generously sized bedrooms and a 4-piece bathroom. On the third floor, you'll find a cozy family room with a fireplace(just for show at the moment) that could be converted to gas or electric hearth - buyers to confirm, a large master bedroom featuring double closets, and access to a semi-ensuite 4-piece bathroom. Step out from the family room onto a serene, west-facing balcony where you can relax in privacy among the treetops. This property is priced to offer you the perfect opportunity to customize the finishing touches to your liking. And with the basement's large space, you'll have plenty to create the ultimate entertainment or relaxation area when your ready. If you have any questions, dont hesitate to reach out - I'm always here to help!
详情
- 上市时间: Wednesday, September 04, 2024
- 城市: Toronto
- 社区: West Hill
- 交叉路口: Manse Rd and Lawrence Ave
- 客厅: Walk-Out, O/Looks Backyard
- 厨房: Eat-In Kitchen
- 家庭房: Fireplace, W/O To Balcony
- 挂盘公司: Exp Realty - Disclaimer: The information contained in this listing has not been verified by Exp Realty and should be verified by the buyer.


