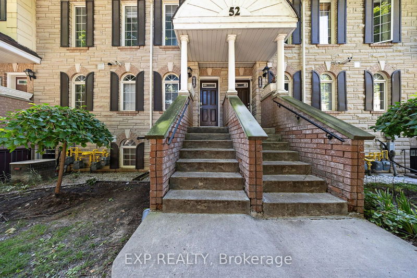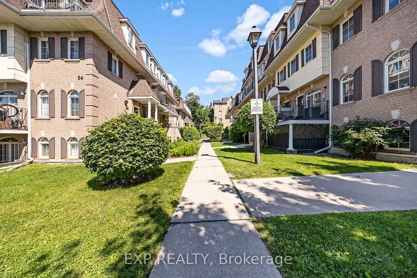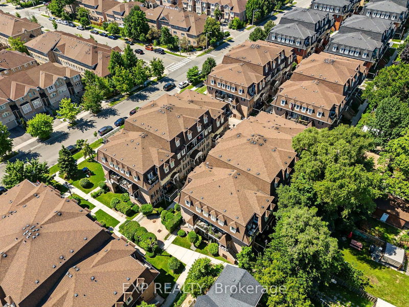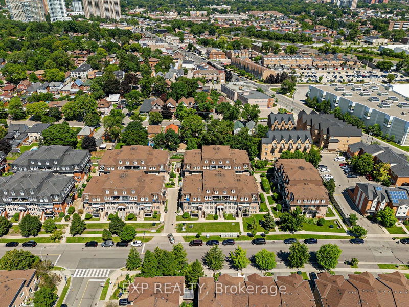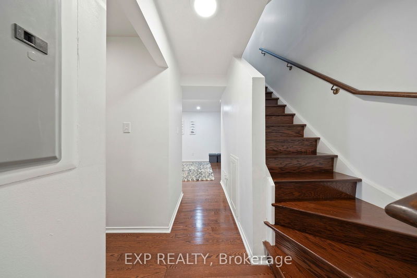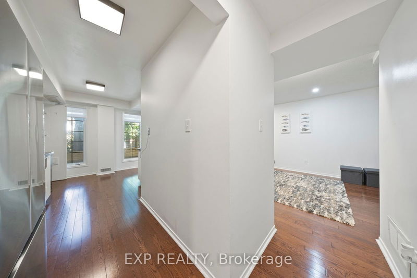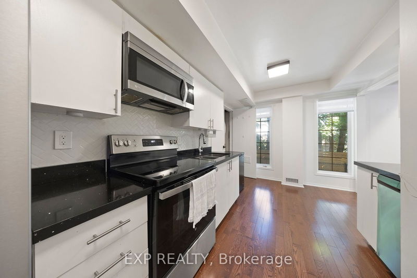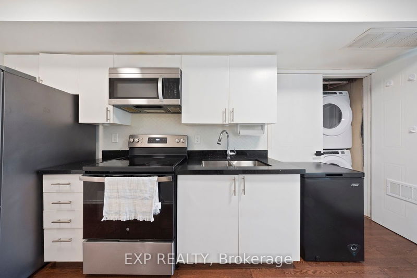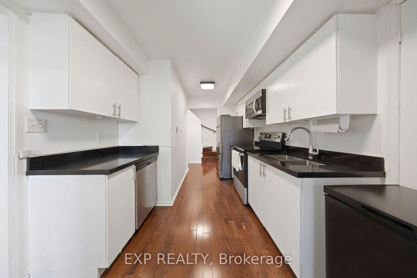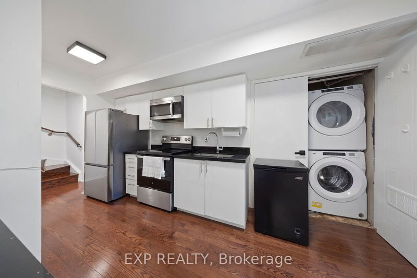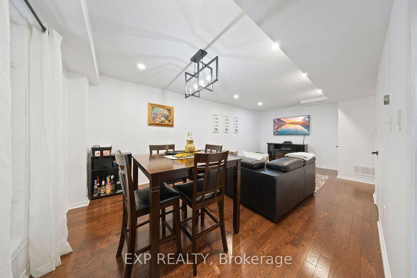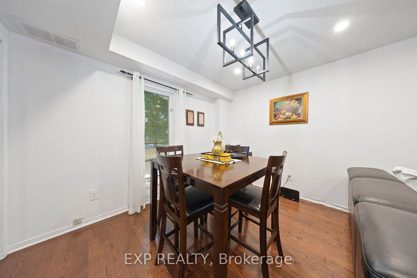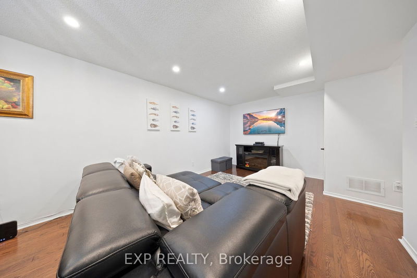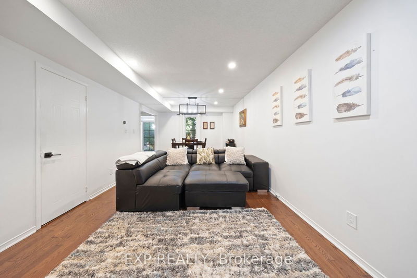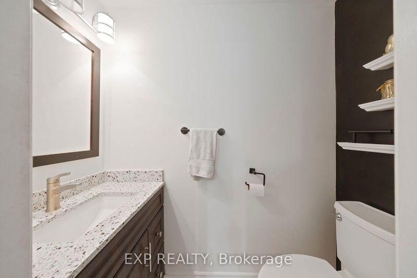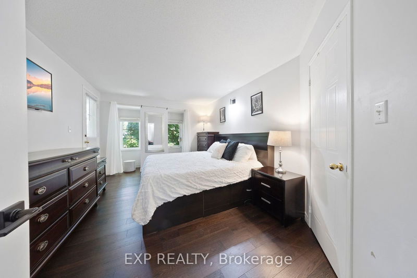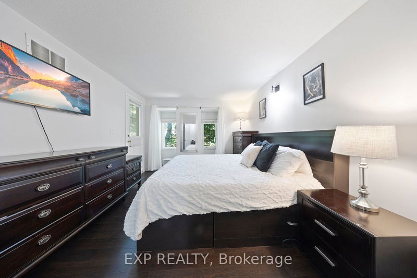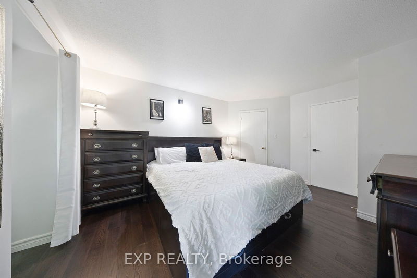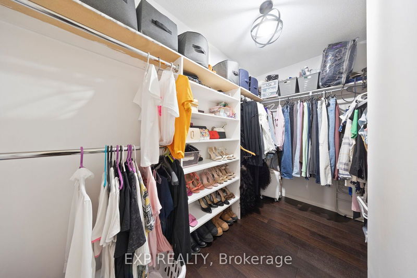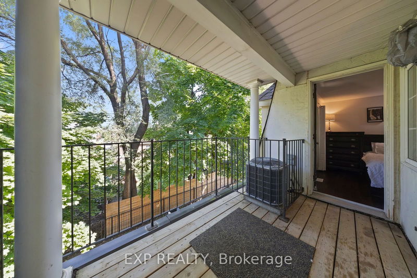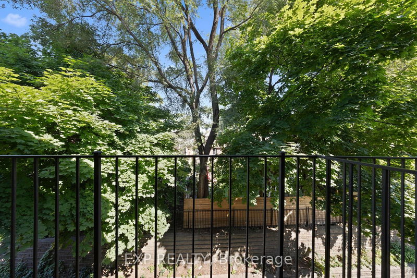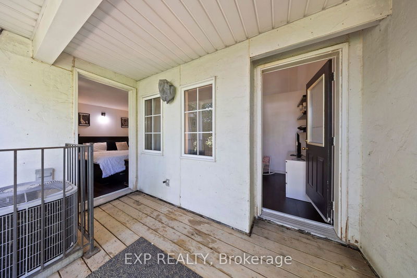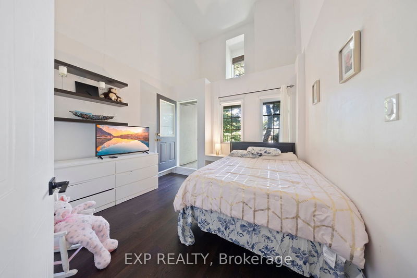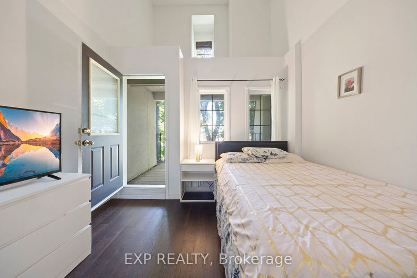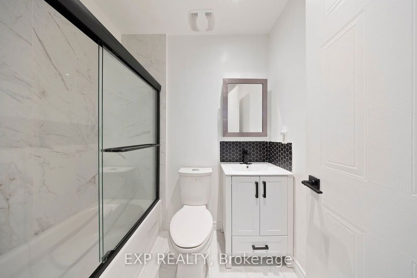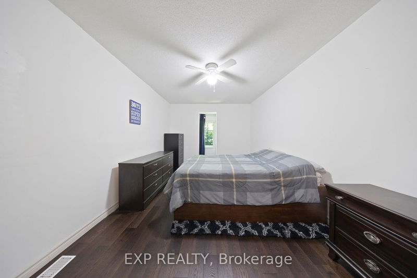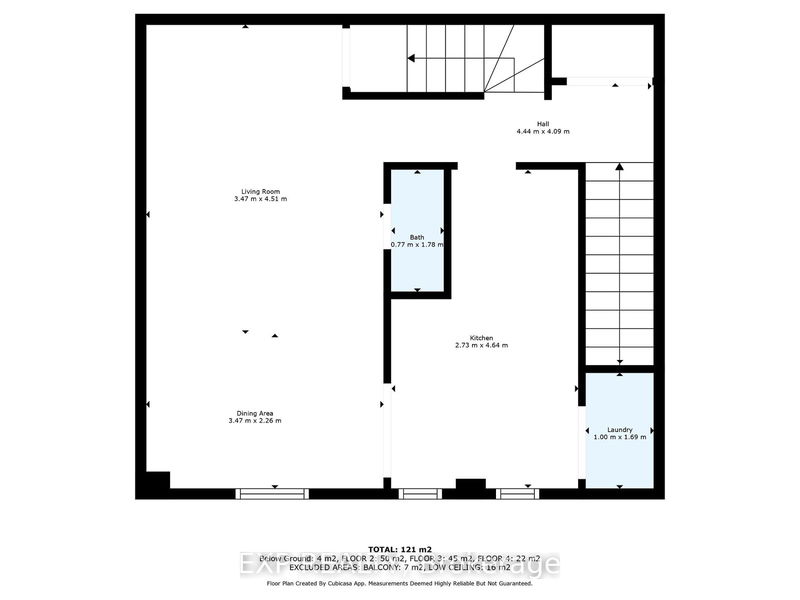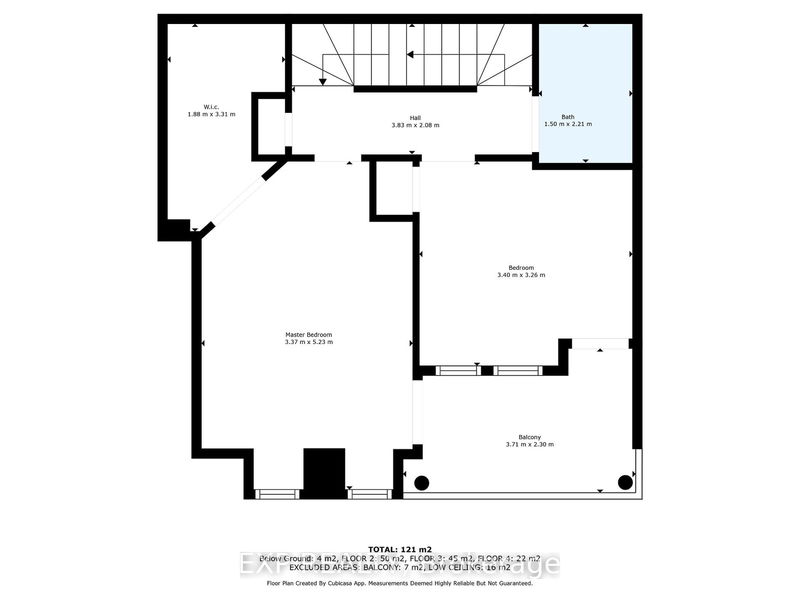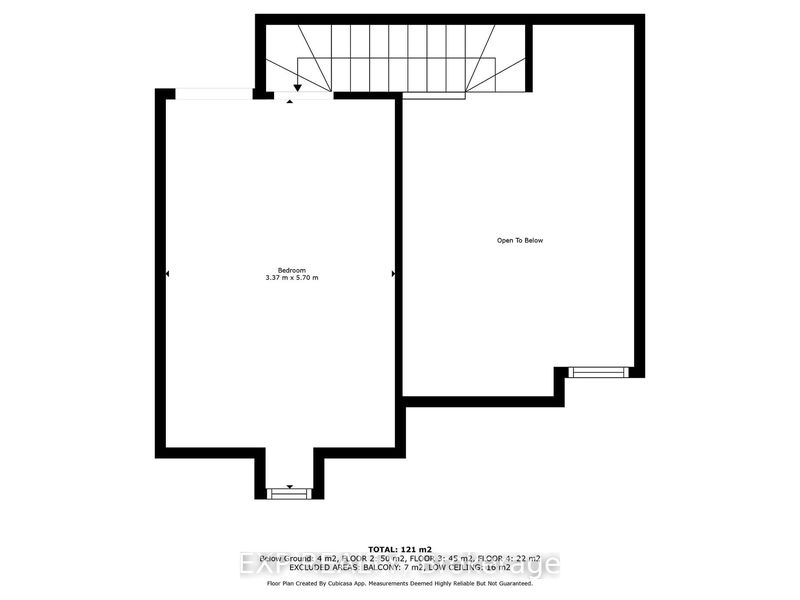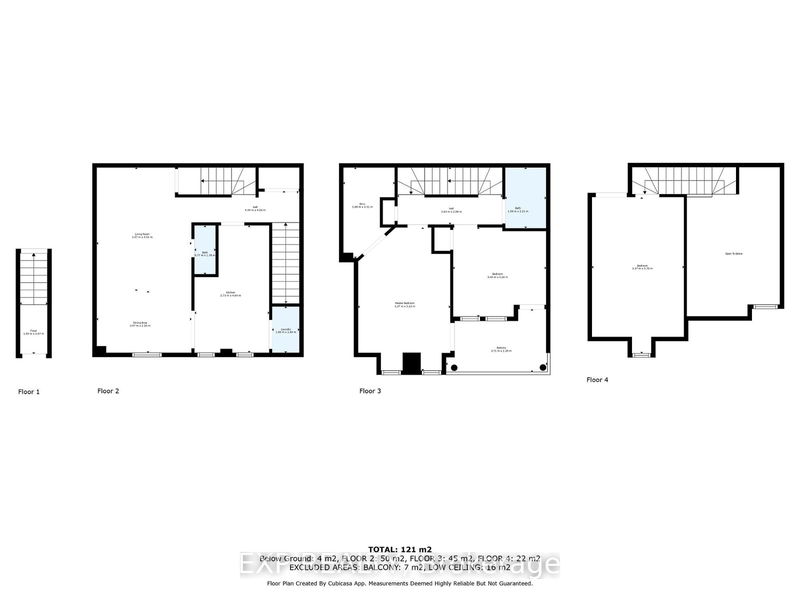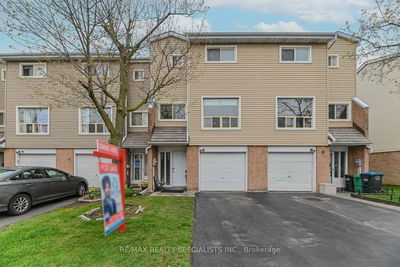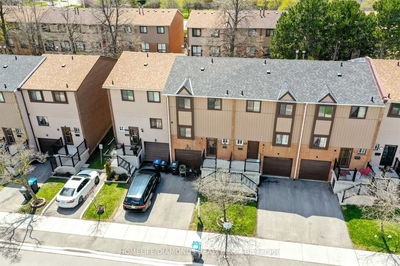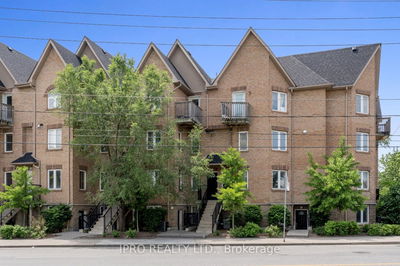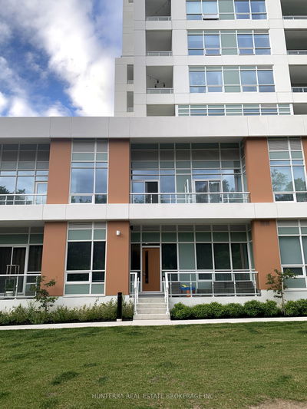Discover a spacious 3-storey townhouse in the vibrant Weston community, offering the perfect blend of comfort, convenience, and modern living. The main floor features an open-concept living and dining area with beautiful hardwood floors, ideal for entertaining or cozy family nights. The well-appointed kitchen includes stainless steel appliances, ample counter space, and a breakfast nook, making meal preparation a delight.The generous layout includes three bedrooms, with the primary bedroom featuring a large walk-in closet and a private balcony, perfect for morning coffee or evening relaxation. Central air conditioning, gas forced air heating, and a carpet-free interior add to the home's comfort and appeal. The property includes one underground parking space for convenience and security.Located close to public transit, just a 15-minute walk to Weston Go Station, and near scenic ravines and streams, this home offers tranquility and easy access to city amenities. It's also close to the future Eglinton LRT station, GO train, UP Express (Airport Train), TTC buses, schools, and grocery stores. The community is surrounded by natural beauty and urban conveniences, with nearby trails, shops, and restaurants. With easy access to major highways, commuting is a breeze.Schedule a showing today and start living your dream lifestyle in Toronto!
详情
- 上市时间: Tuesday, July 30, 2024
- 3D看房: View Virtual Tour for 303-52 Sidney Belsey Crescent
- 城市: Toronto
- 社区: Weston
- 详细地址: 303-52 Sidney Belsey Crescent, Toronto, M6M 5J1, Ontario, Canada
- 客厅: Combined W/Dining, Hardwood Floor, Open Concept
- 厨房: Eat-In Kitchen
- 挂盘公司: Exp Realty - Disclaimer: The information contained in this listing has not been verified by Exp Realty and should be verified by the buyer.

