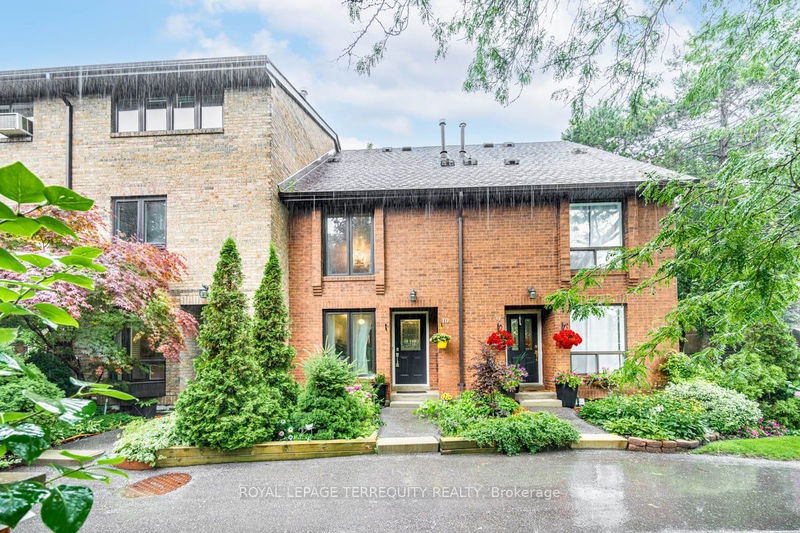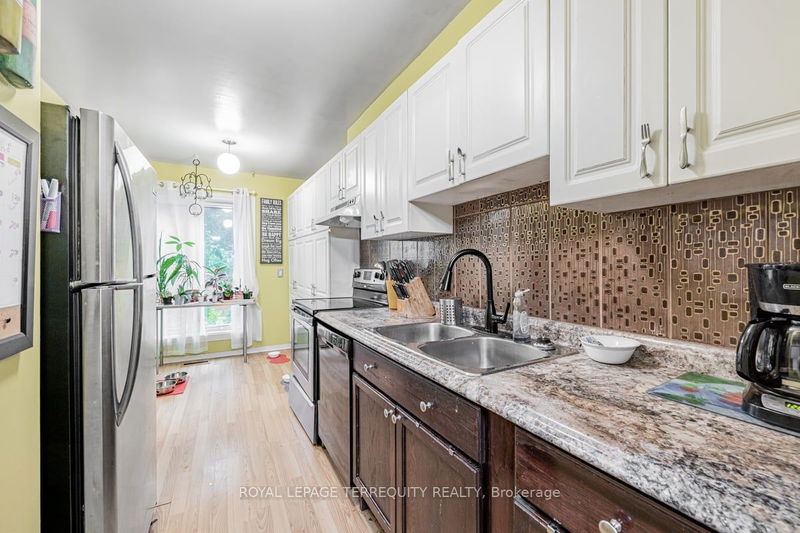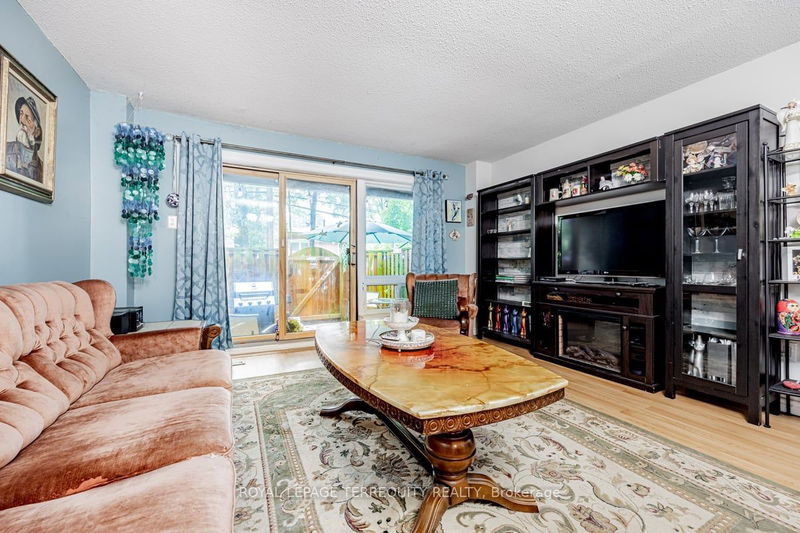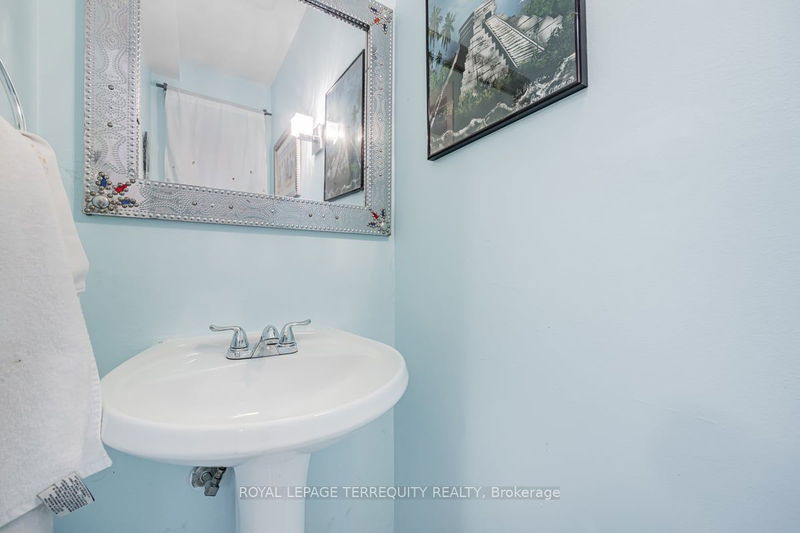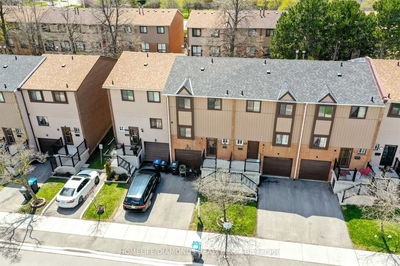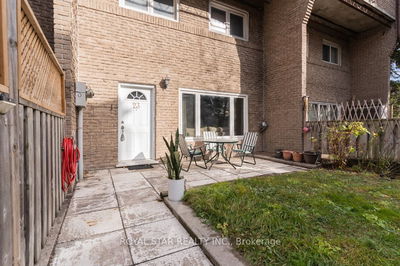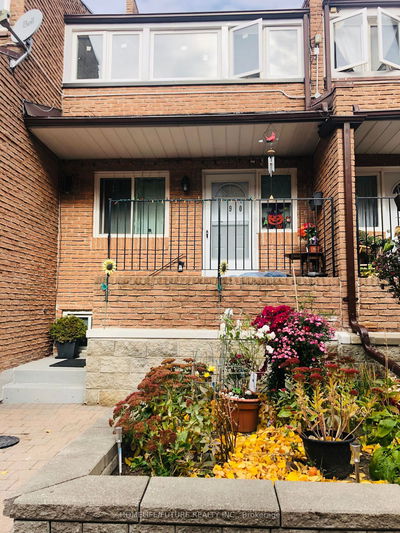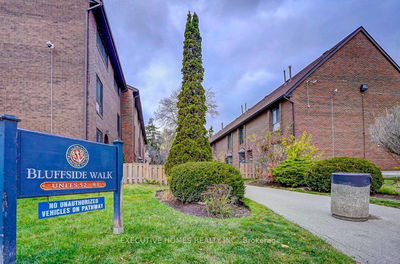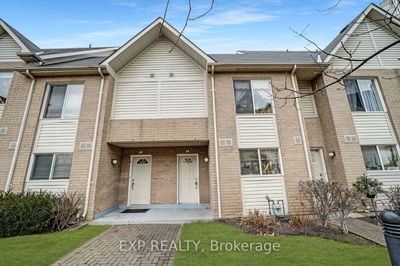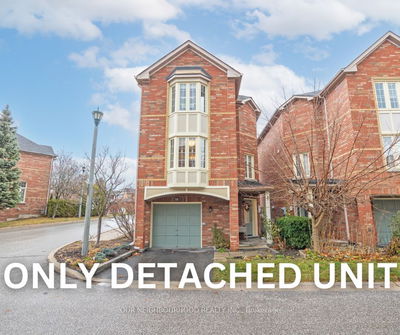3 Bedroom, 3 Bathroom with Parking and Finished Basement. Open Concept Main Living/Dining Walkout to Private Patio with Gardens and Trees. Private Huge 3rd Floor Master Bedroom with Sitting Area, 2 Closets Finished Lower Level with Lots of Storage, Utility & Laundry Room: Updated Windows, 3Patio Door, Front Door, Electrical Panel and Roof. Steps to Lake Ontario, Bluffs, Walking & Biking Trails, Schools, Transit, GO Train, Shopping , Restaurants.
详情
- 上市时间: Thursday, July 18, 2024
- 3D看房: View Virtual Tour for 10-30 Livingston Road
- 城市: Toronto
- 社区: Guildwood
- 详细地址: 10-30 Livingston Road, Toronto, M1E 1K6, Ontario, Canada
- 厨房: Laminate, Eat-In Kitchen
- 客厅: Combined W/Dining, W/O To Yard, Laminate
- 挂盘公司: Royal Lepage Terrequity Realty - Disclaimer: The information contained in this listing has not been verified by Royal Lepage Terrequity Realty and should be verified by the buyer.


