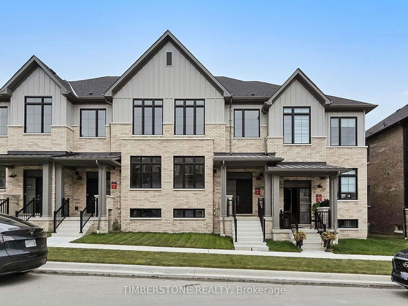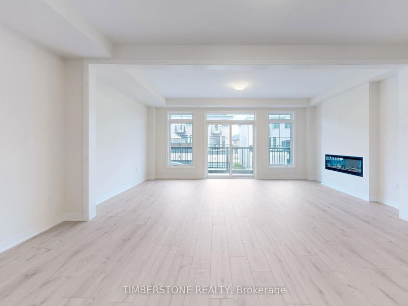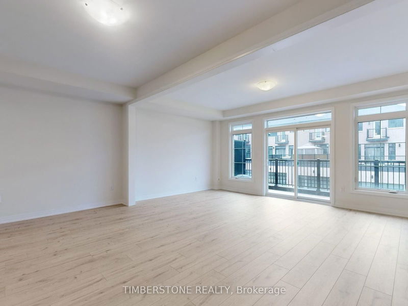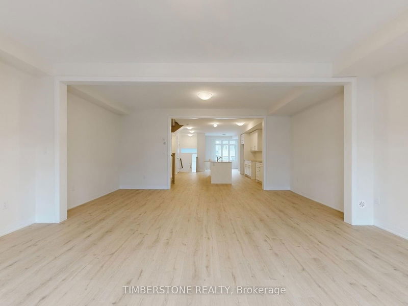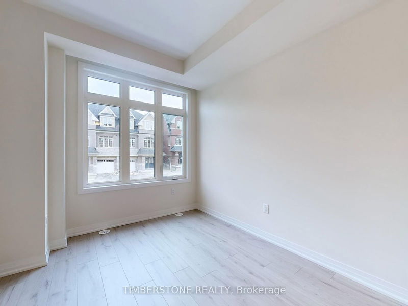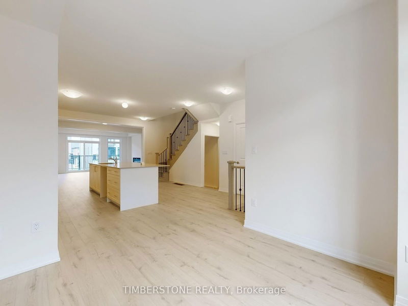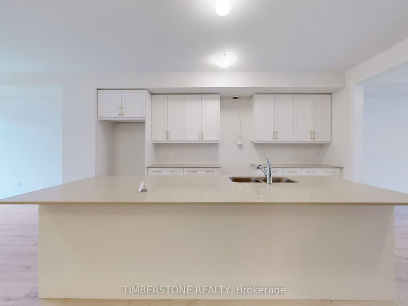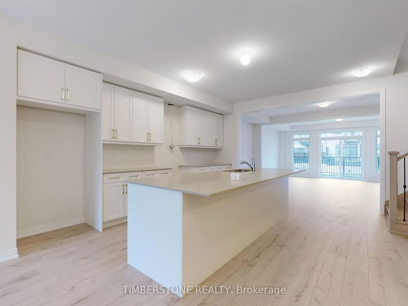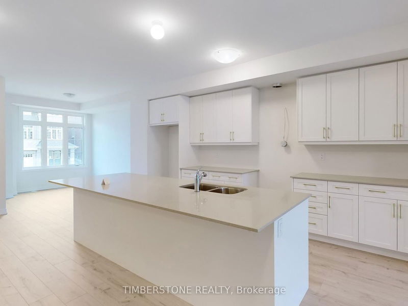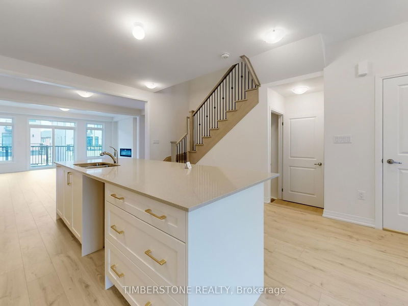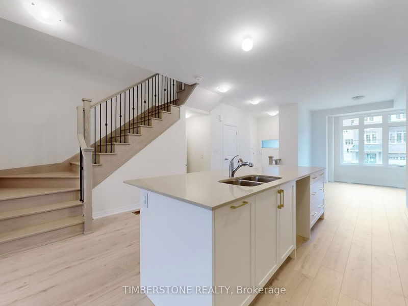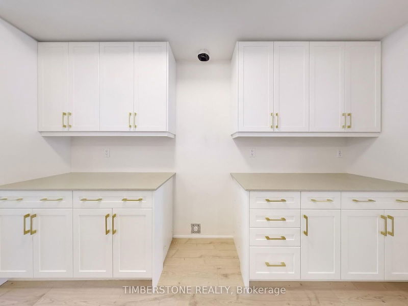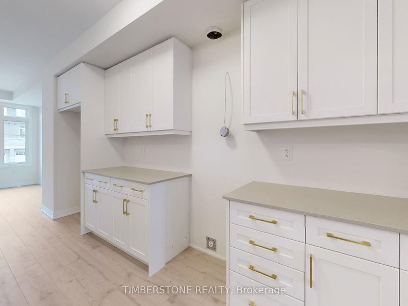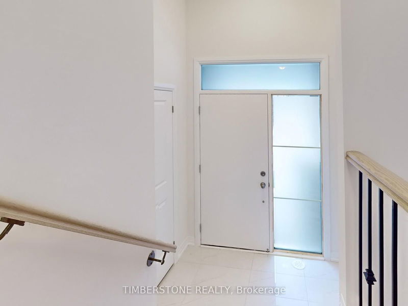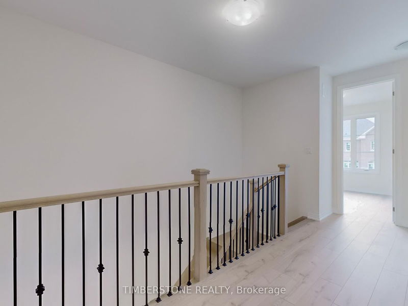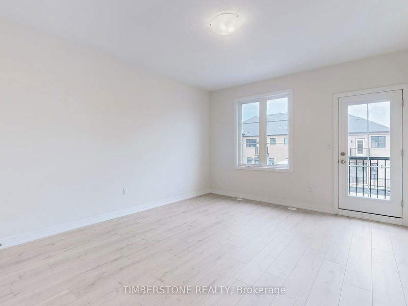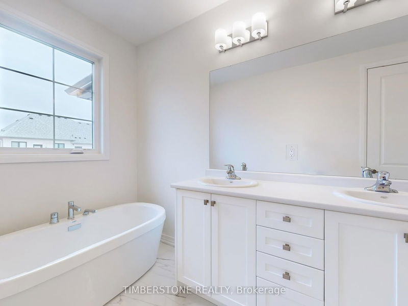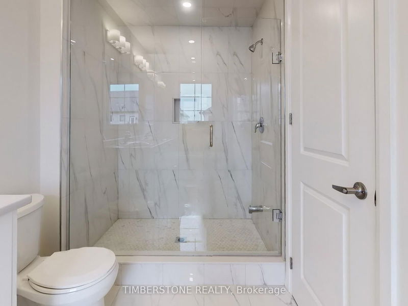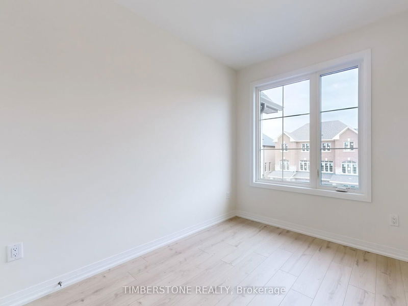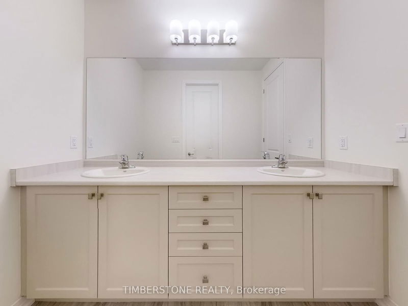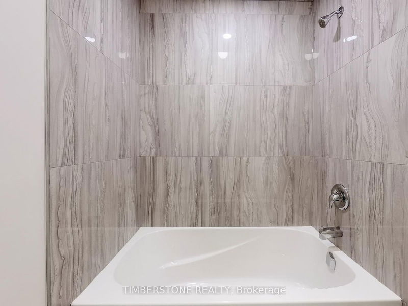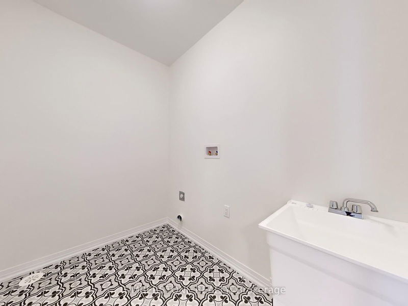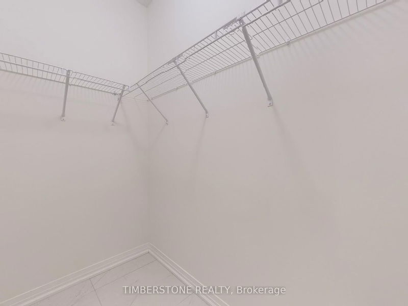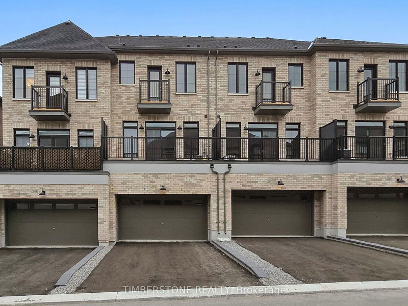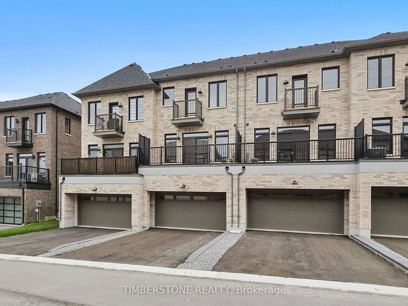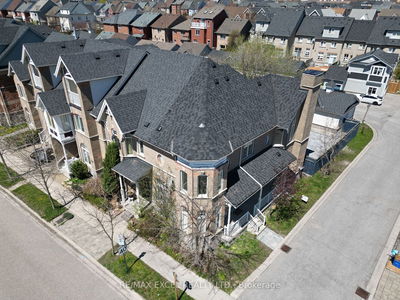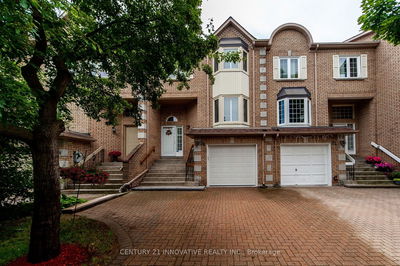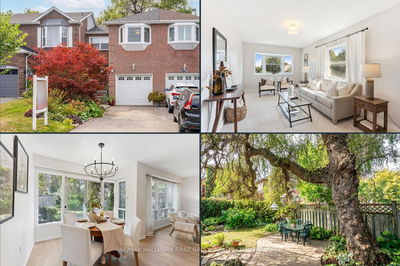Presenting This DECO Homes Built 3 Bedroom The Riverside Model With 2062 SqFt; This Brand New Never Lived In Home Features An Open Concept Main Floor; An Eat-In Kitchen With An Oversized Island With Quartz Countertops Which Is Perfect For Entertaining And Is Open To The Dining And Family Rooms; This Sun Filled Home Has Mostly Oversized Windows; Is Loaded With Upgrades Including 12x24 Main Floor And Primary Ensuite Tiles, Wide Plank Floors With Matching Stained Stairs, No Carpet Anywhere; Smooth Ceilings Throughout, Linear fireplace, 9Ft Main Znd 2nd Floor Ceilings; 5pc. Spa-Like Primary Bedroom Ensuite Bathroom With Large Glass Shower And Soaker Tub; Direct Access From The Garage To The Partially Finished Basement With Taller Ceilings And Large Windows Could Be Converted Into An In-Law Or Nanny's Suite In The Future; Rare Townhouse With 4 Car Parking; Great Location Close To Amenities And Highways!
详情
- 上市时间: Tuesday, August 20, 2024
- 3D看房: View Virtual Tour for 2615 Apricot Lane
- 城市: Pickering
- 社区: Rural Pickering
- 详细地址: 2615 Apricot Lane, Pickering, L1X 0M5, Ontario, Canada
- 厨房: Centre Island, Laminate, Open Concept
- 家庭房: W/O To Terrace, Large Window
- 挂盘公司: Timberstone Realty - Disclaimer: The information contained in this listing has not been verified by Timberstone Realty and should be verified by the buyer.

