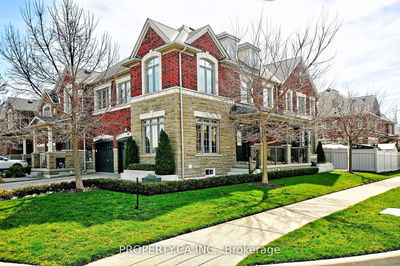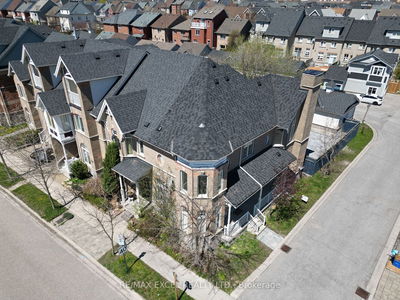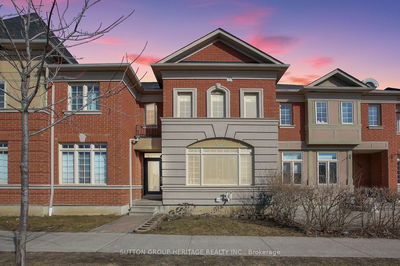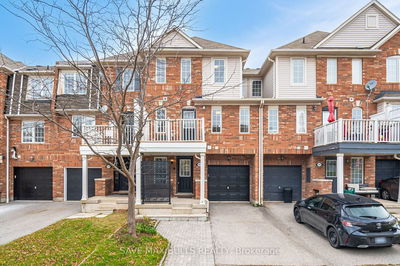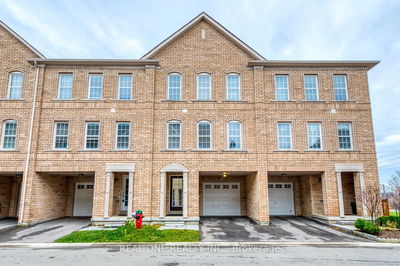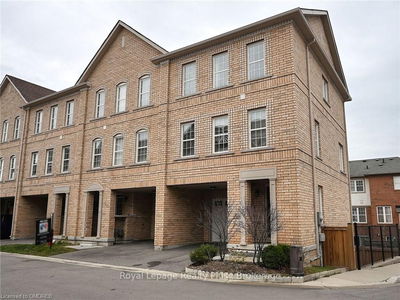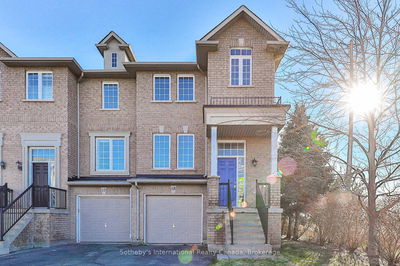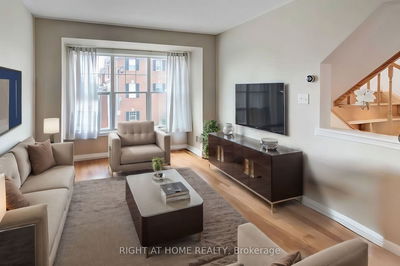Beautiful 2 story 3 bedroom, 2.5 bath freehold townhouse in desirable Bronte Creek. Gleaming dark hardwood floor, spacious and bright, freshly painted and move in ready, interior professionally designed and decorated by Marnie Warman of Interior Design Inc. The main floor has a double door sunken entry, large closets, and inside access to the single car garage. A separate living and dining room plus eat-in kitchen which leads to the charming garden with pergola, low maintenance flower beds, and patio with elevated deck, and gas line with BBQ, complete the main floor. The lower level has a great tv room, or den, or office, and a huge unfinished storage space. The second floor has a large master with 2 walk-in closets and a separate 4 piece ensuite with soaker tub. 2 more good size bedrooms, full bath, and convenient second floor laundry make this a great family home.
详情
- 上市时间: Friday, June 14, 2024
- 城市: Oakville
- 社区: Palermo West
- 交叉路口: Bronte and Upper Middle
- 详细地址: 11-2019 Trawden Way, Oakville, L6M 0M3, Ontario, Canada
- 厨房: Breakfast Area, Breakfast Bar
- 客厅: Main
- 挂盘公司: Royal Lepage Realty Plus Oakville - Disclaimer: The information contained in this listing has not been verified by Royal Lepage Realty Plus Oakville and should be verified by the buyer.










































