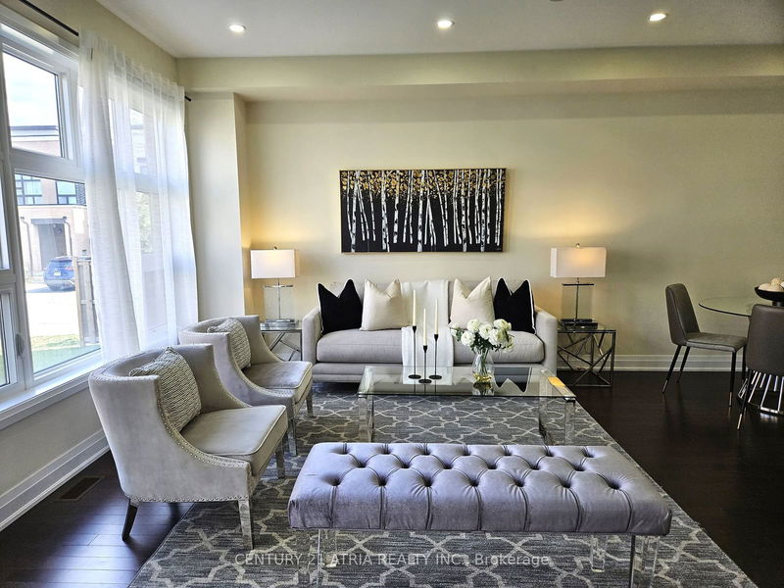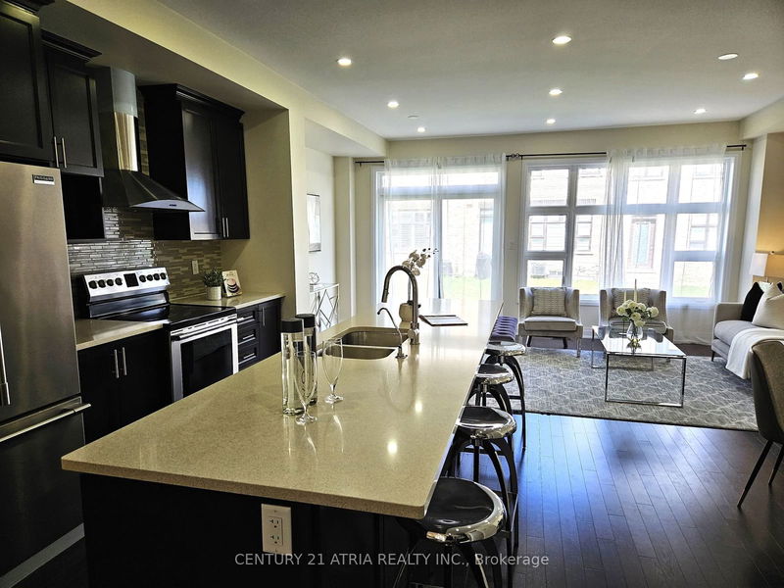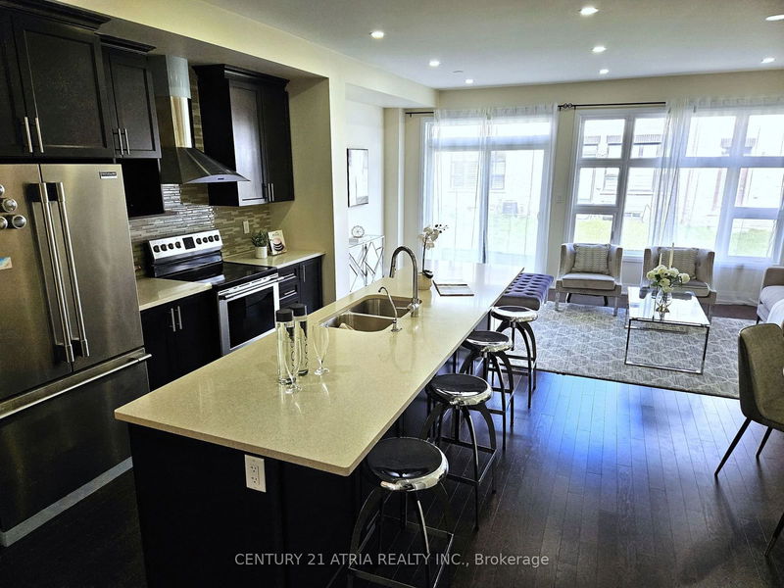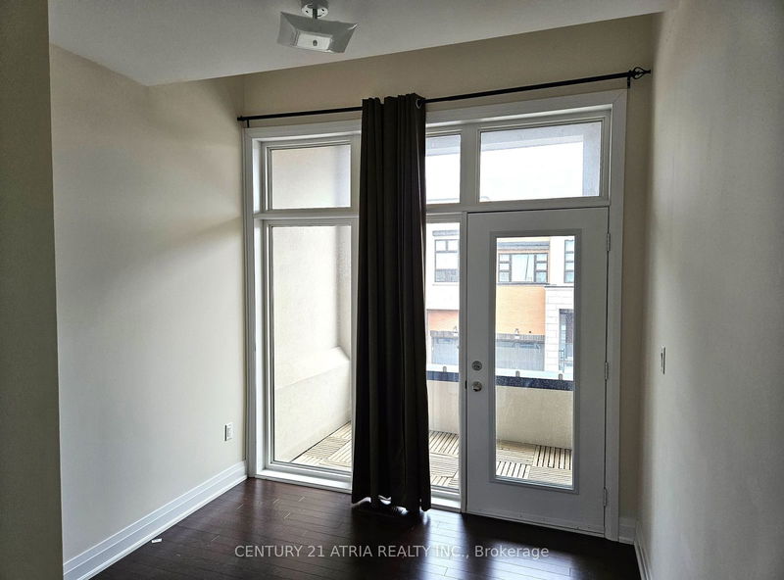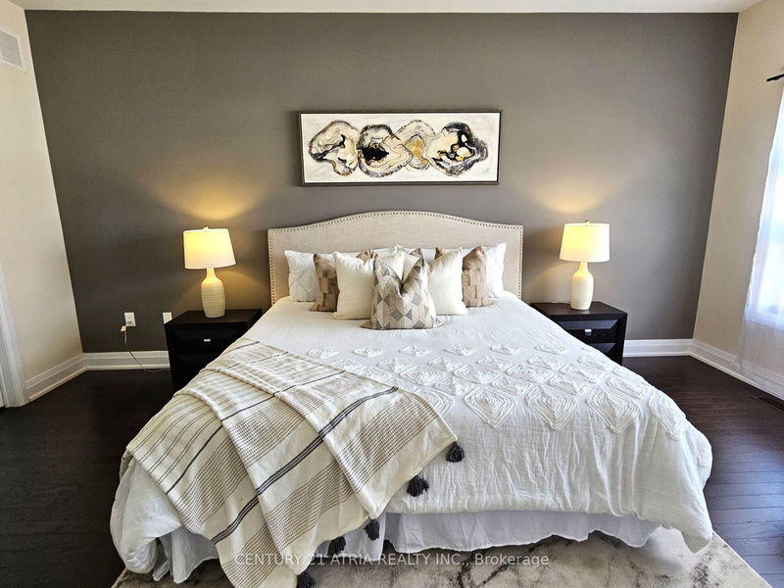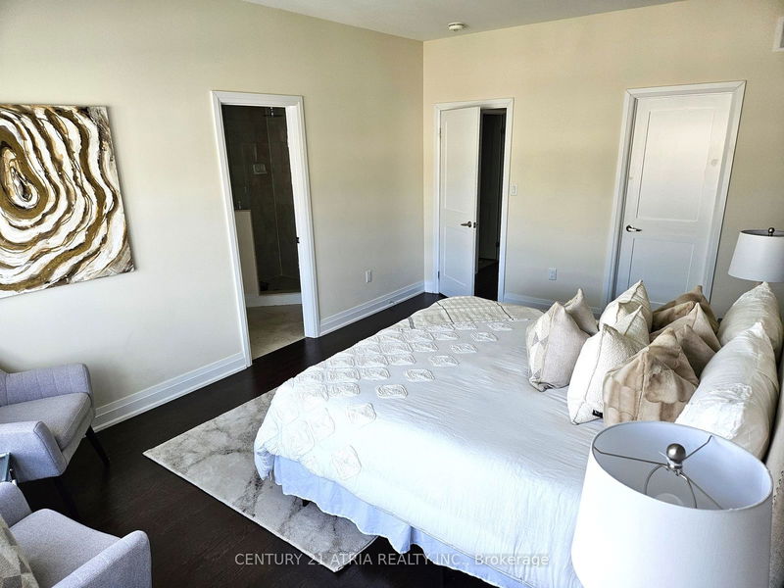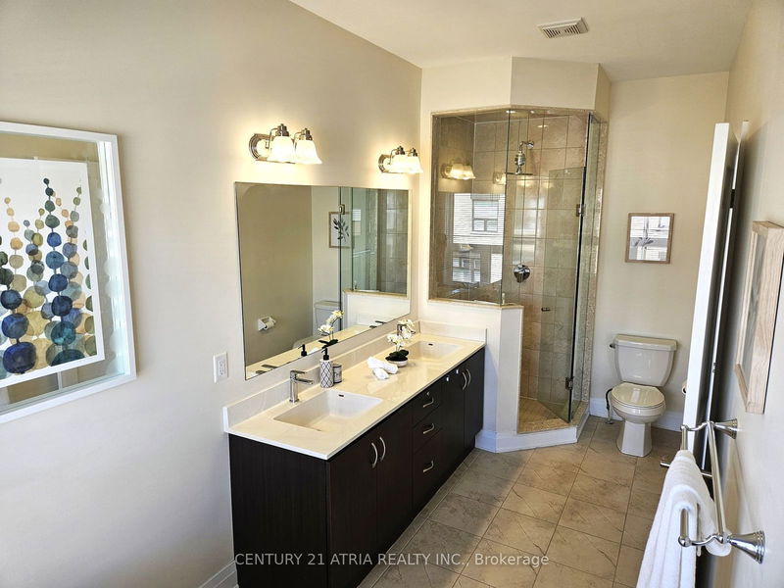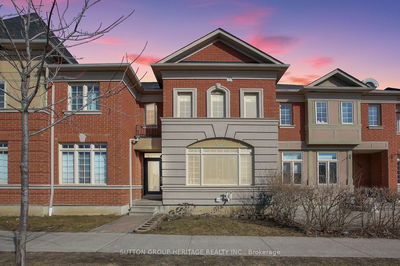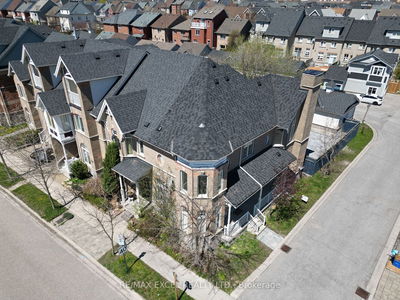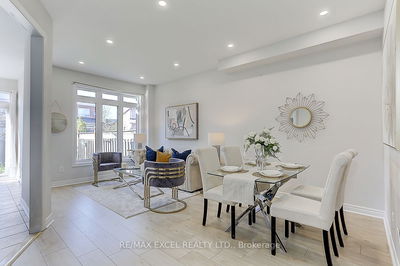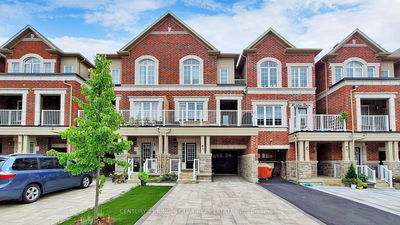*Best Value And Upgraded Modern 2-Storey Luxury Townhome In Bayview Garden*. Offers 2300 Sqft Of Living Space. Open Concept Layout. Modern Kitchen W/ Large Granite Counter Top; Smooth Ceilings Throughout & Dark Hardwood Flrs, Laminate Flrs in Basement, 9Ft Ceilings 1st & 2nd Flrs, Primary 5PcEnsuite +His/Her Vanities + Seamless Glass Shower. Finished Bsmt W/ 3Pc Bath & Rec Area. DirectAccess to House from Garage. Large Windows. Oversized Primary Bedroom with W/I Closet and 5-PieceEnsuite with Freestanding Bathtub. Close to Highway 404, GO Train, Costco, H-Mart, Restaurants and Public Transit, High Ranking Schools and more. PT BLOCK 1 PL 65M4475 PTS 38, 97, 98 AND 99 65R37184. $139.96/Month POTL Fee For Snow Removal, Front Lawn Mowing & General Maintenance.
详情
- 上市时间: Monday, July 22, 2024
- 城市: Richmond Hill
- 社区: Devonsleigh
- 交叉路口: Bayview / Elgin Mills
- 详细地址: 25 Causland Lane, Richmond Hill, L4S 0G5, Ontario, Canada
- 厨房: Granite Counter, Backsplash, Open Concept
- 家庭房: Hardwood Floor, Pot Lights, W/O To Yard
- 挂盘公司: Century 21 Atria Realty Inc. - Disclaimer: The information contained in this listing has not been verified by Century 21 Atria Realty Inc. and should be verified by the buyer.



