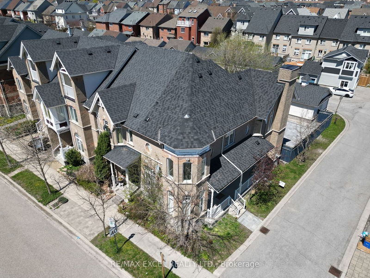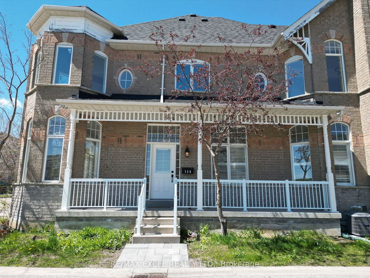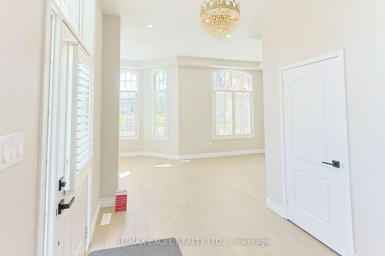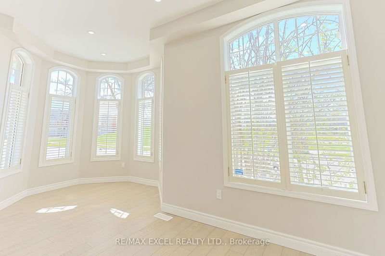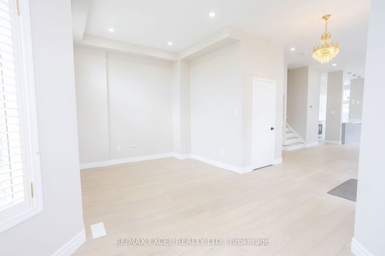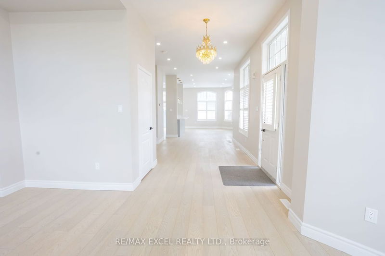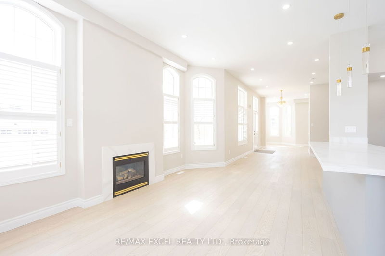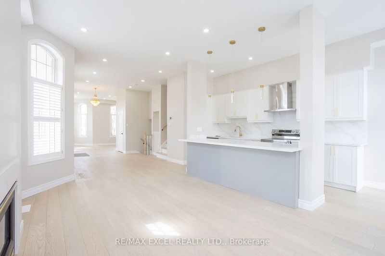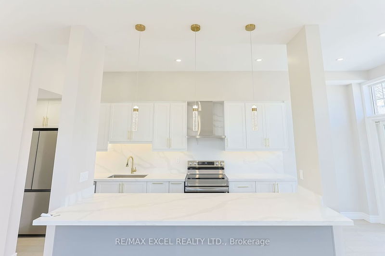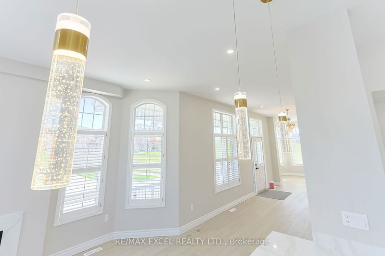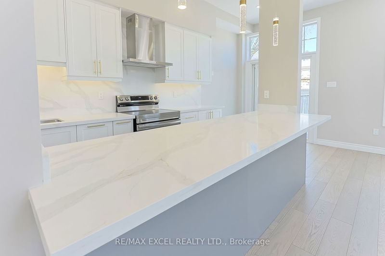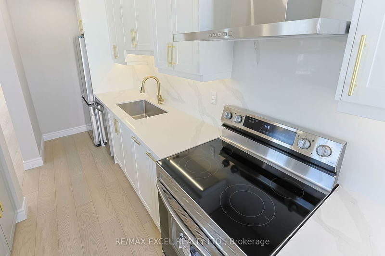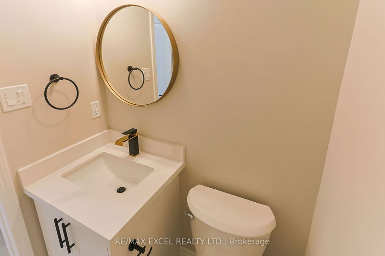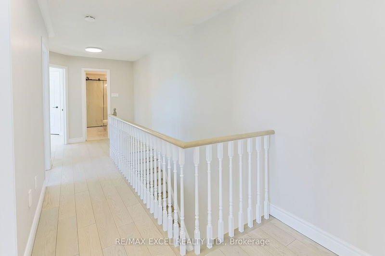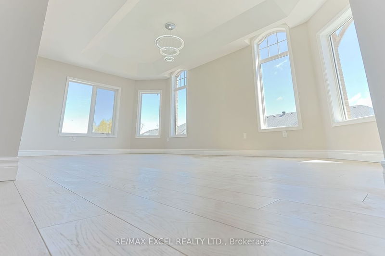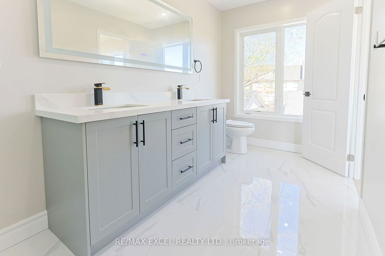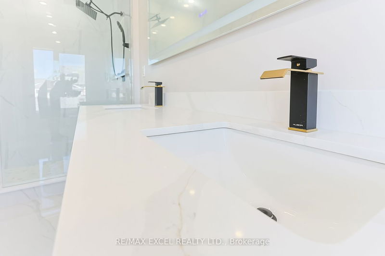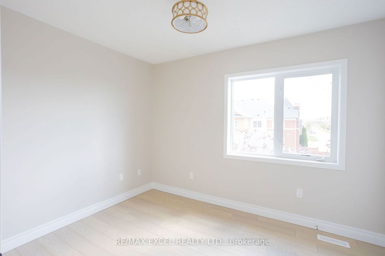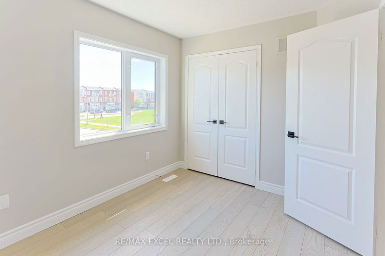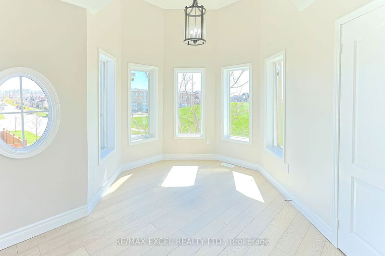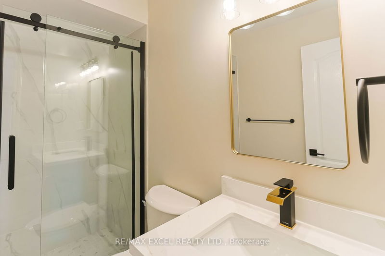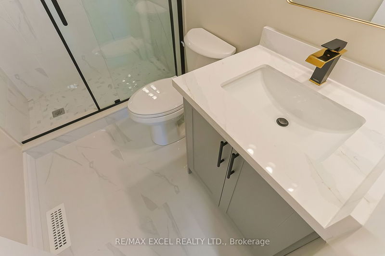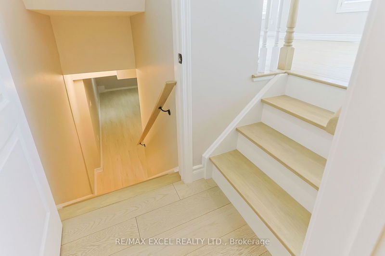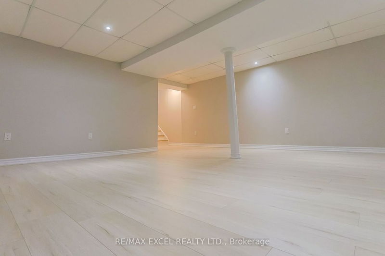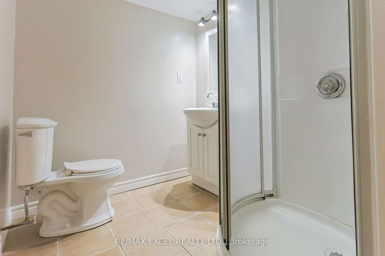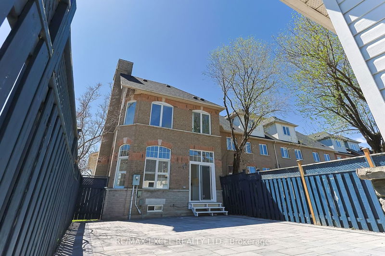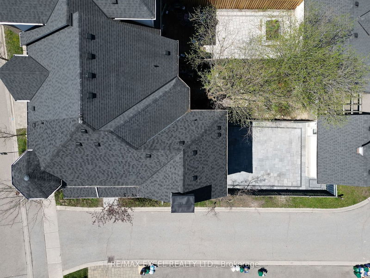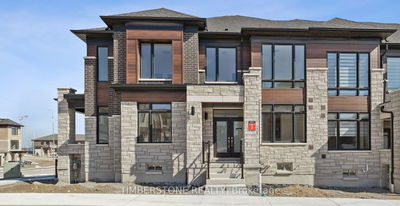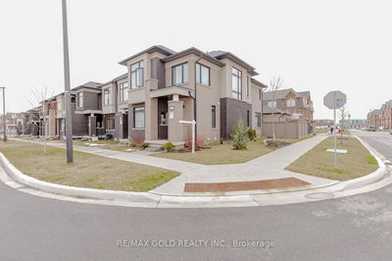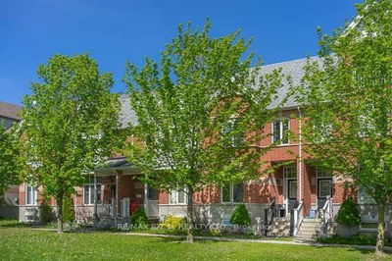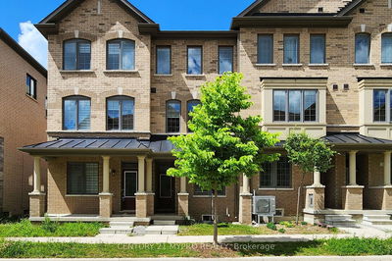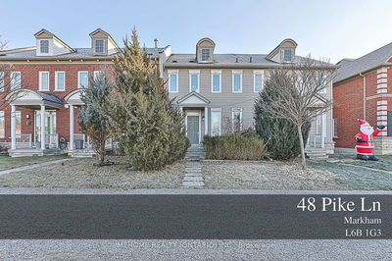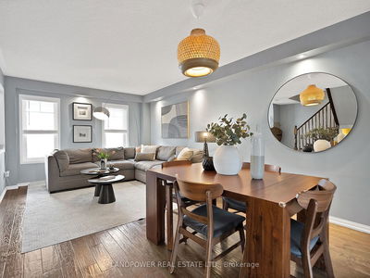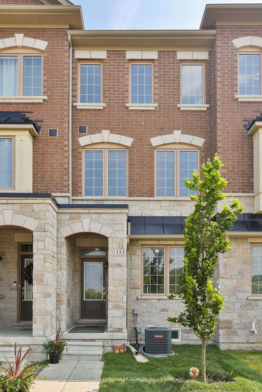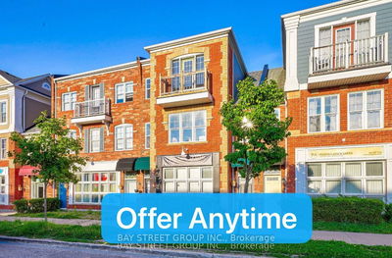Welcome to this Spectacular Fully Renovated (2024) "Double Car" Garage Freehold Townhome; South East Gorgeous Corner Lot W/ Massive Sun-Filled Windows! Soaring Open Spaces Main Floor features w/ 10' High Ceilings, New Pot Lights & Pendant Lights! Hardwood Floor Thru-Out! Quartz Stone Countertops In Kitchen & All Baths! The heart of this home is the Custom-designed kitchen with Stainless Steel Appliances, a Spacious Island & Custom cabinetry; 2nd Floor with 9' Ceiling Master Bedroom; 11' Ceiling at 3rd Bedroom; New Luxury Bathrooms W/ Rain shower & Handheld; Enjoy with a breathtaking extra open space at a New Paved backyard with friends & family; The seamless flow from the kitchen to the living areas enhances the open-concept feel, making it an ideal space for gatherings.
详情
- 上市时间: Thursday, May 09, 2024
- 3D看房: View Virtual Tour for 156 Riverlands Avenue
- 城市: Markham
- 社区: Cornell
- 交叉路口: Bur Oak & Hwy 7
- 详细地址: 156 Riverlands Avenue, Markham, L6B 1B6, Ontario, Canada
- 客厅: Hardwood Floor, Pot Lights, California Shutters
- 家庭房: Hardwood Floor, Pot Lights, Fireplace
- 厨房: Centre Island, Stainless Steel Appl, Quartz Counter
- 挂盘公司: Re/Max Excel Realty Ltd. - Disclaimer: The information contained in this listing has not been verified by Re/Max Excel Realty Ltd. and should be verified by the buyer.

